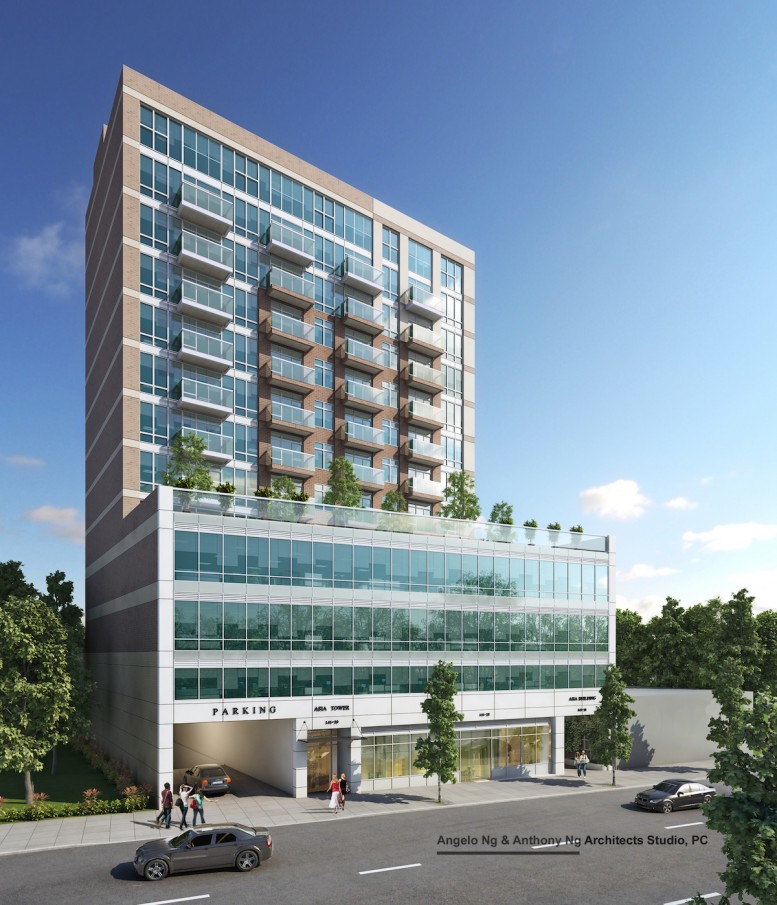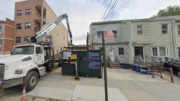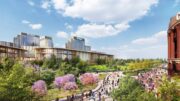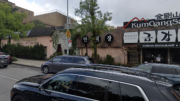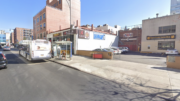Last summer, YIMBY reported on plans to build an 11-story, mixed-use project at 141-26 Northern Boulevard in Flushing, not too far from the neighborhood’s bustling downtown. Now, we have the first look at what will rise on the site between Bowne Street and Parsons Boulevard.
Angelo and Anthony Ng’s Architects Studio are designing the building, which will feature eight stories of apartments set back from a three-story base. Those first few stories will hold 14,000 square feet of retail and 16,700 square feet of community facilities, which will be split between medical offices on the second floor and a school on the third floor.
The residential tower will have 56 condos and 41,429 square feet of residential space, yielding relatively small 739-square-foot units on average.
There will be 126 parking spots in the cellars. That’s far more parking than the apartments require, but the school and the retail may have boosted the amount of spots mandated by the zoning code. 77 parking spaces will be attended, which could mean a commercial garage. The oversized garage illustrates a chronic trend in Flushing, where developers tend to build far more parking than they need.
This project sits at the edge of what the city calls the “transit zone,” which is mapped within a half mile of the subway station. The city has already dropped parking minimums for affordable projects in the transit zone (as part of Zoning for Quality and Affordability), but the city’s outdated zoning code still requires big garages for market-rate developments like this one. That’s largely thanks to City Council members in eastern Queens, Brooklyn, and the Bronx, who argue that their constituents will suffer if parking requirements are eliminated.
The developer is Yin C. Hu, who’s headquartered in Bayside, Queens.
The wrecking ball has already come for the property’s former occupant – a two-story funeral home. Now excavation is underway, and construction is expected to finish in a year and a half.
Subscribe to YIMBY’s daily e-mail
Follow YIMBYgram for real-time photo updates
Like YIMBY on Facebook
Follow YIMBY’s Twitter for the latest in YIMBYnews

