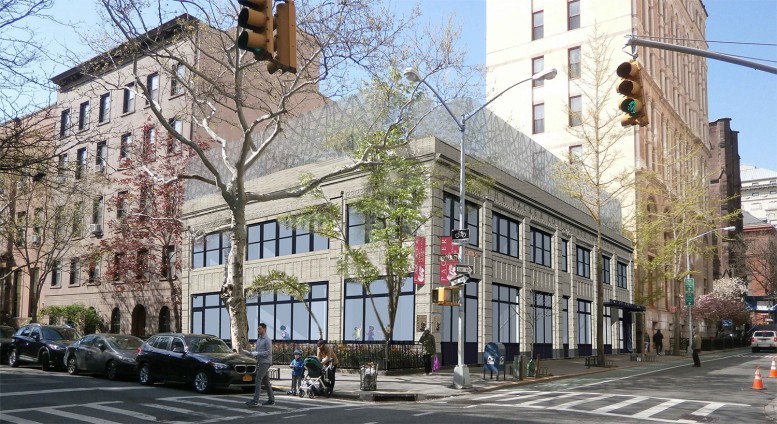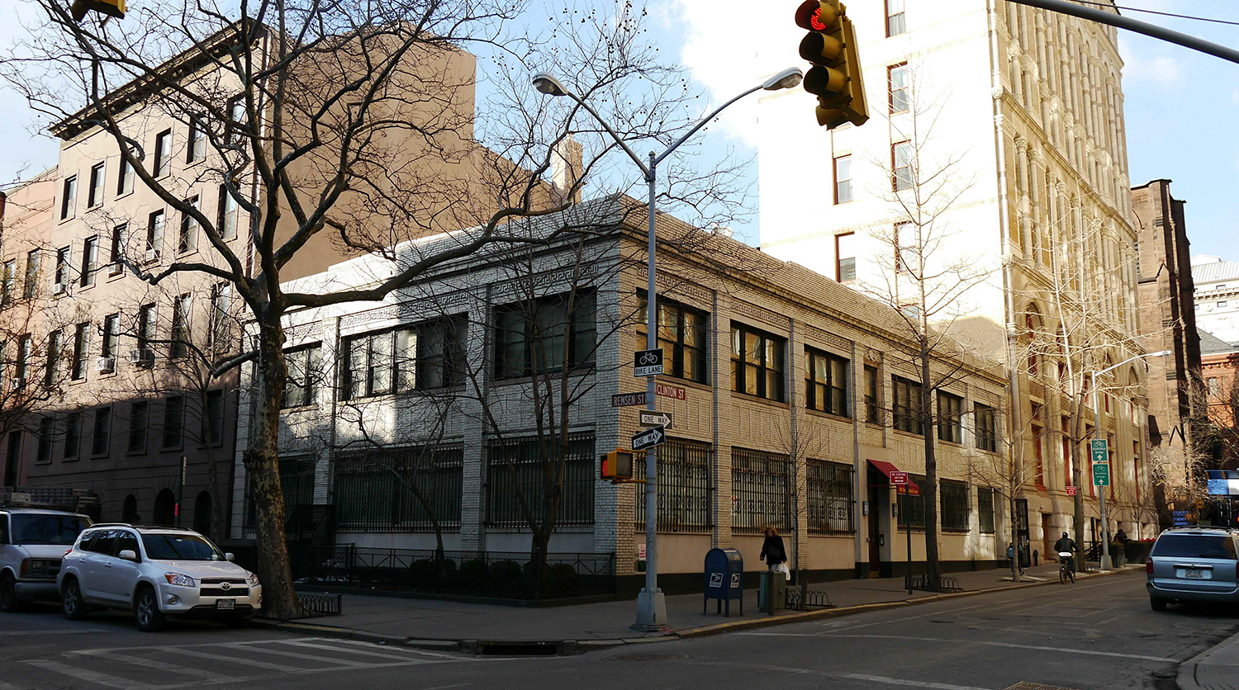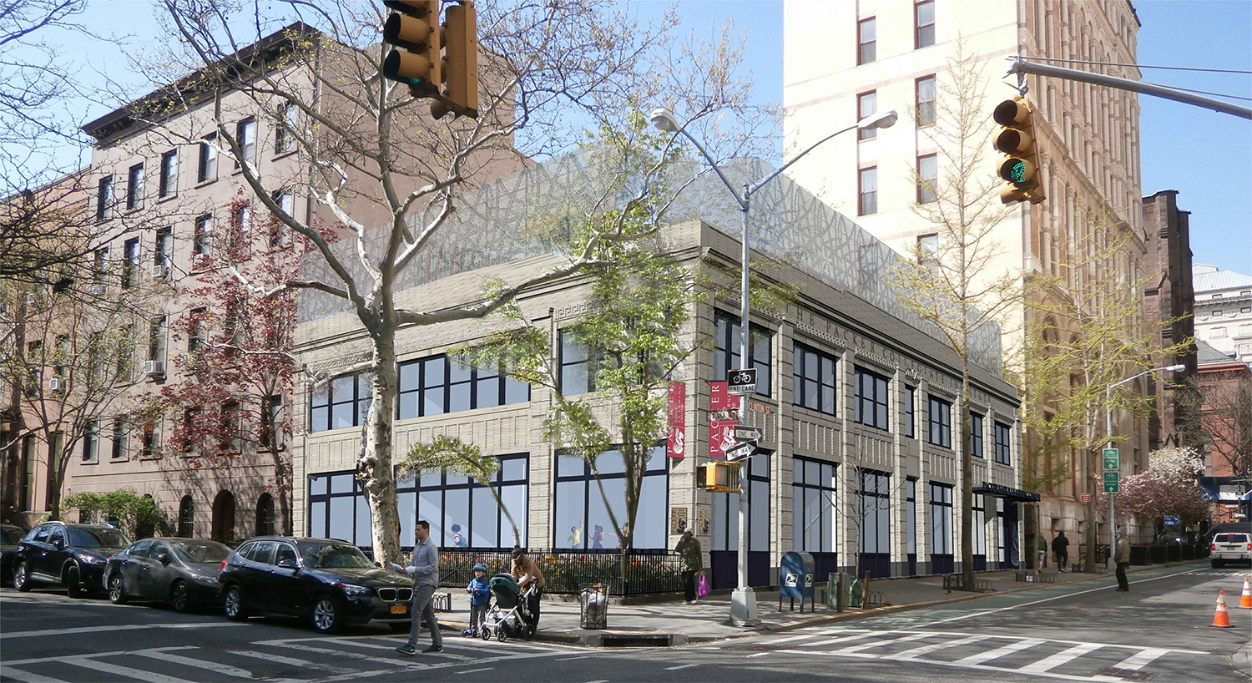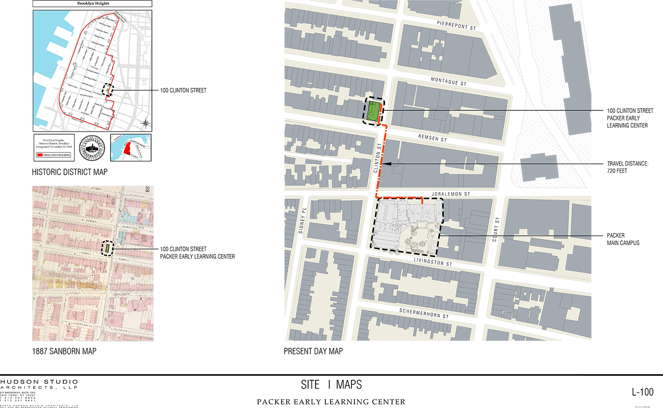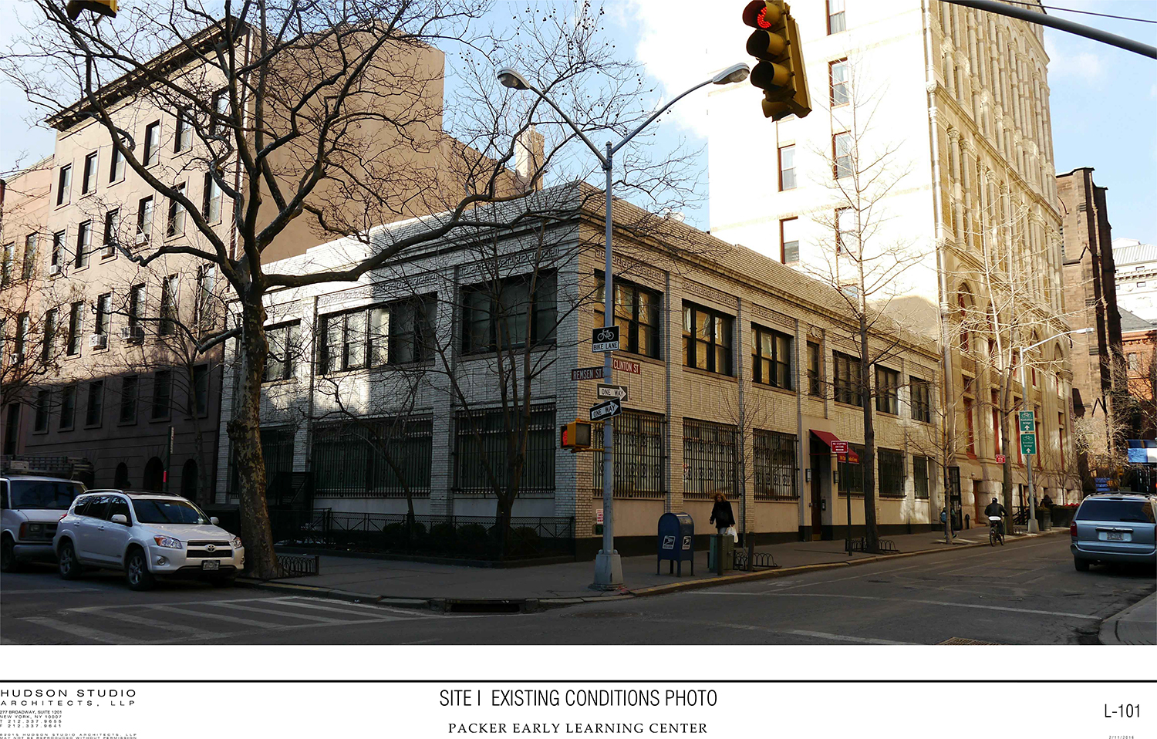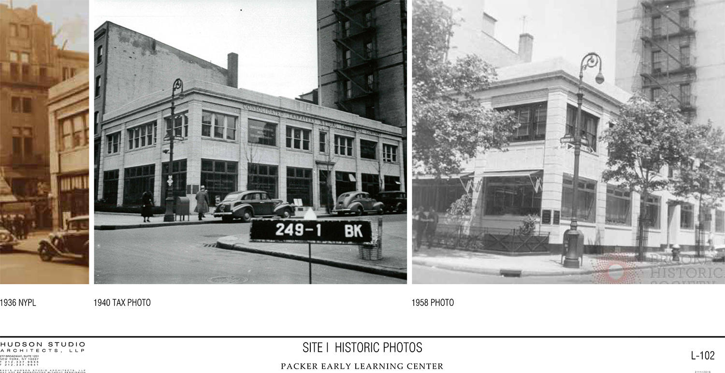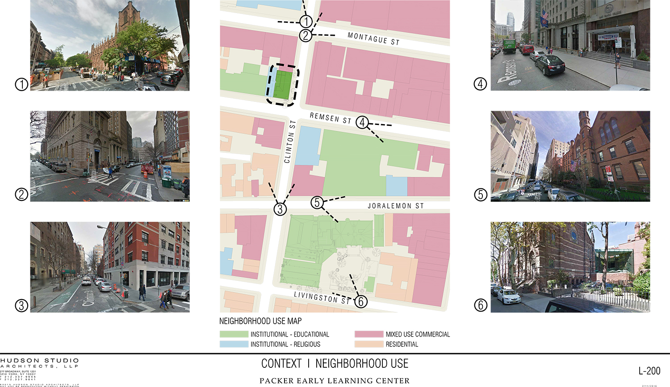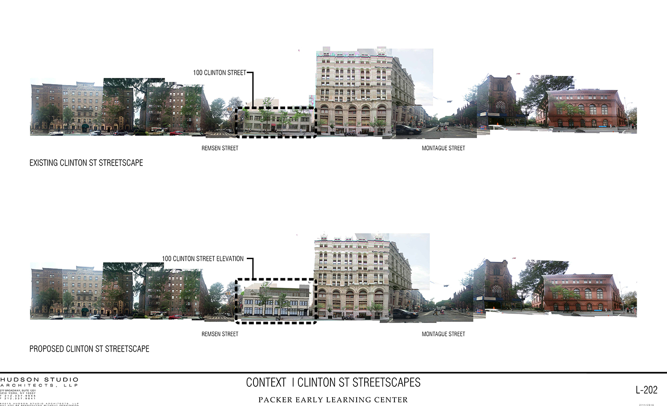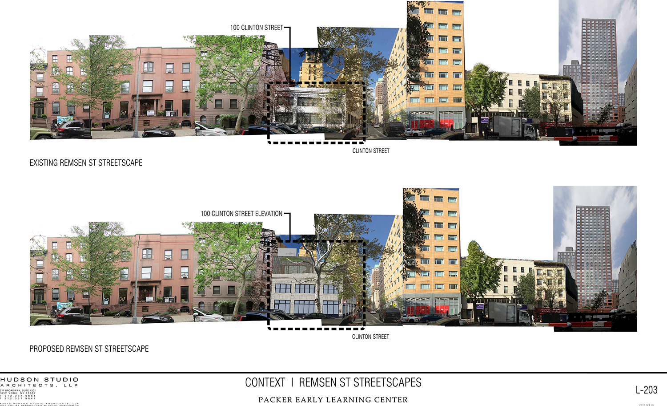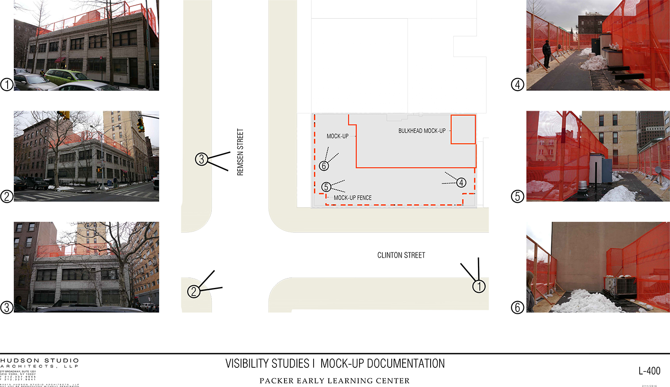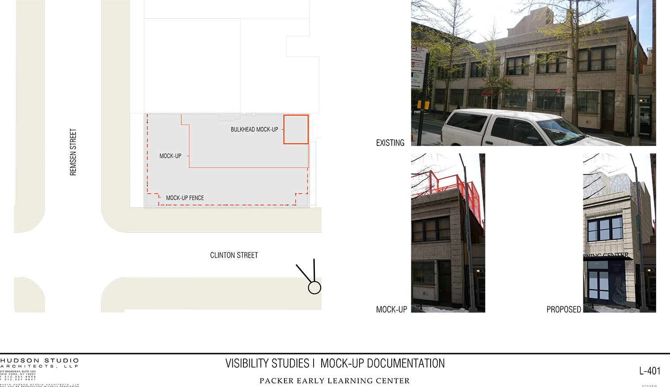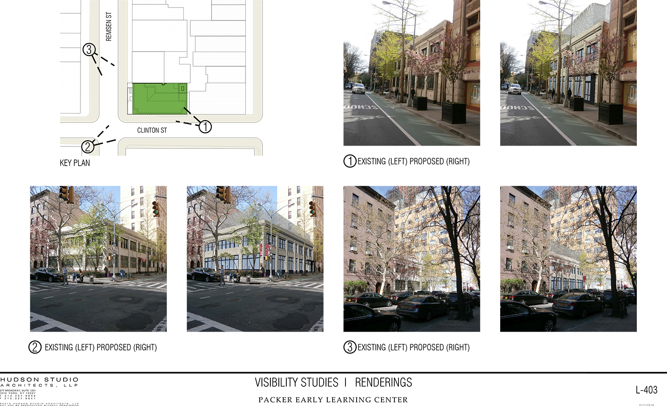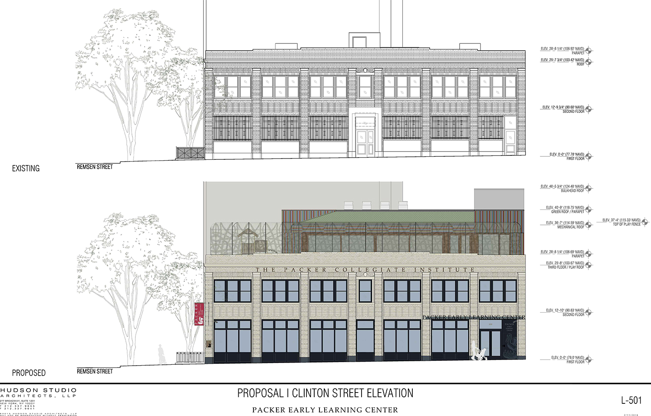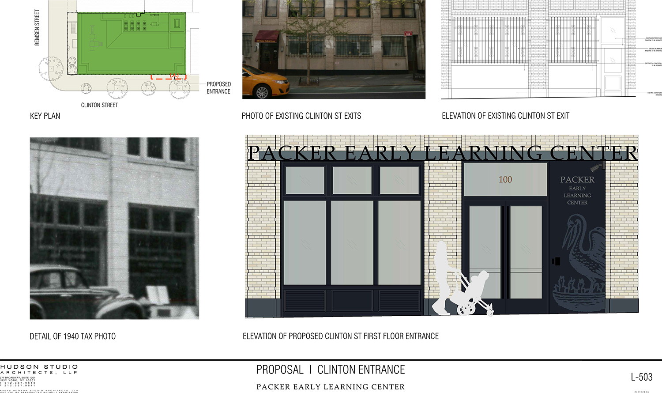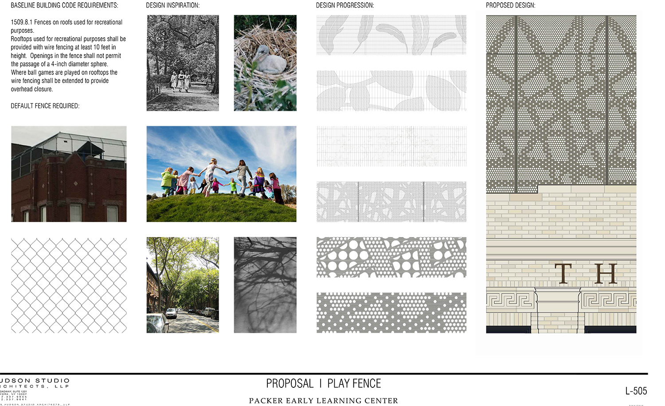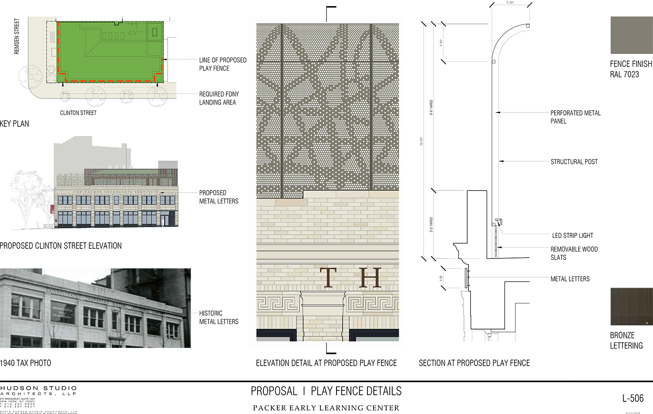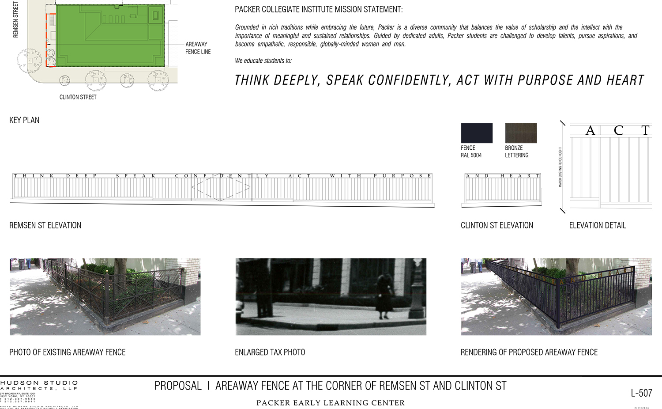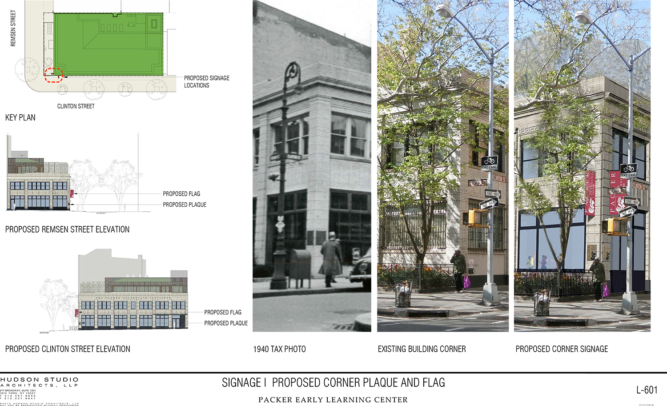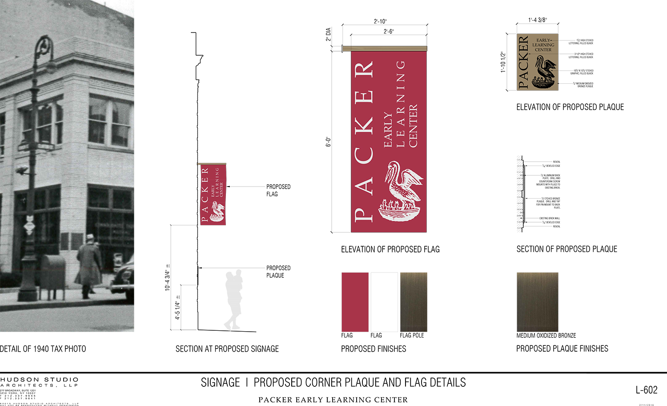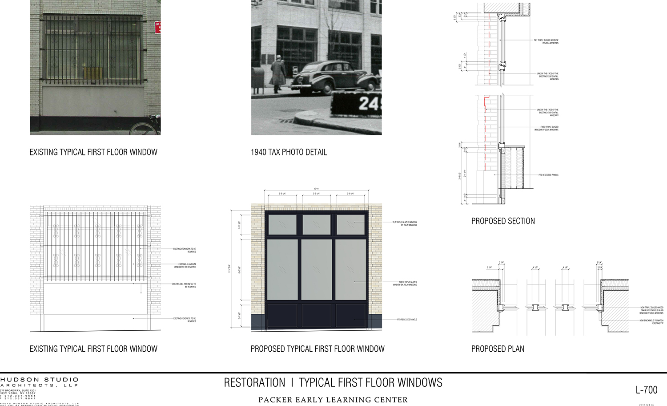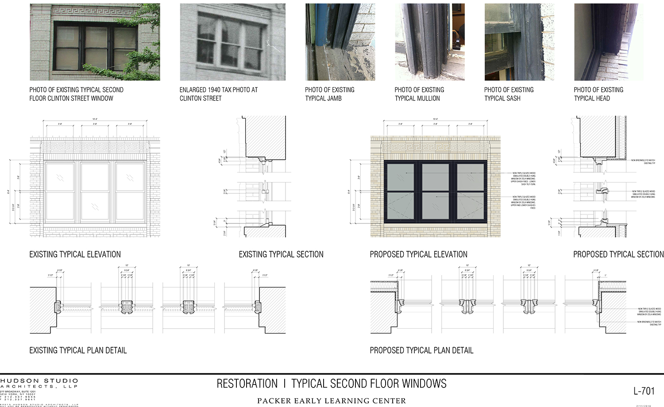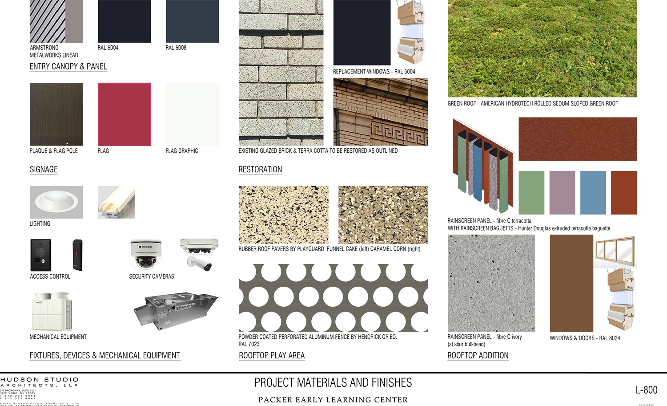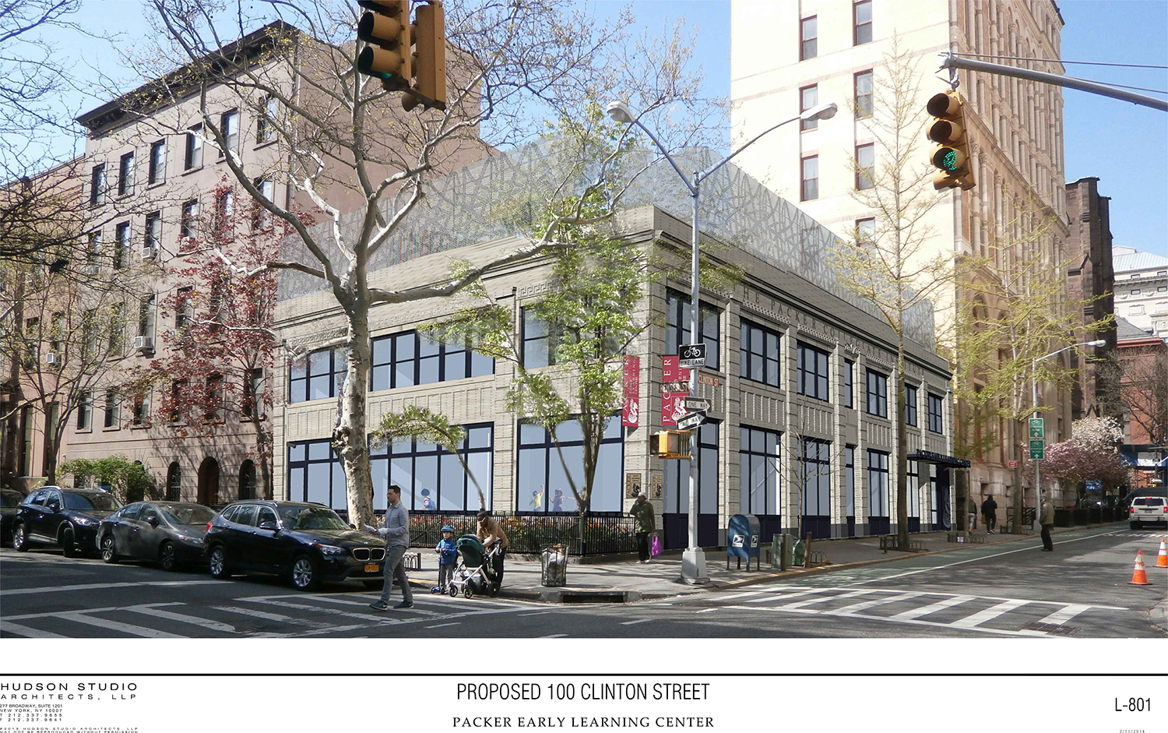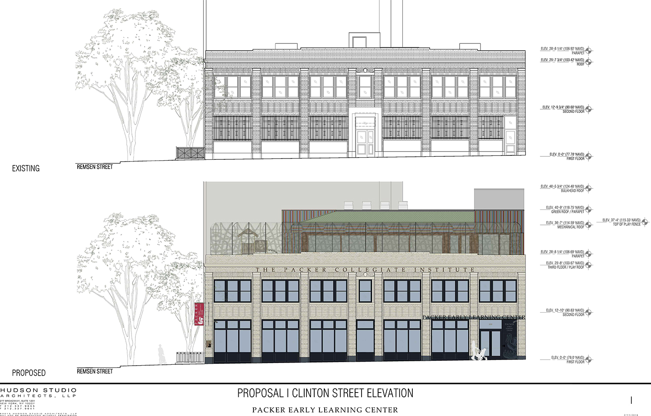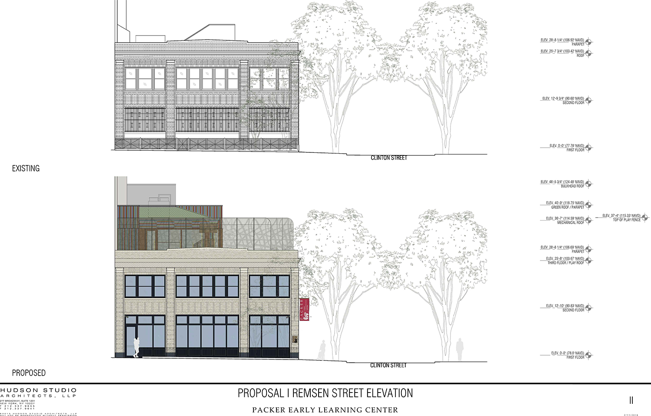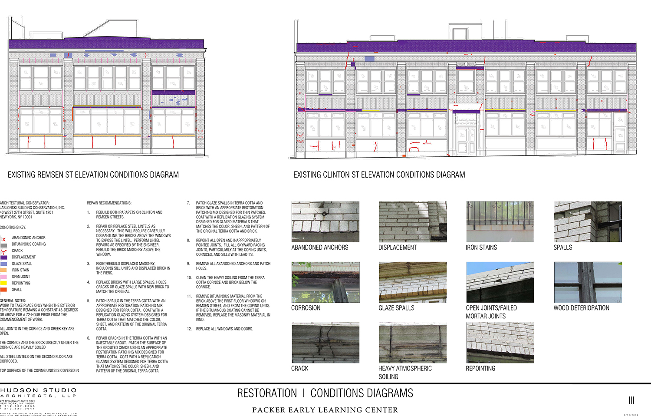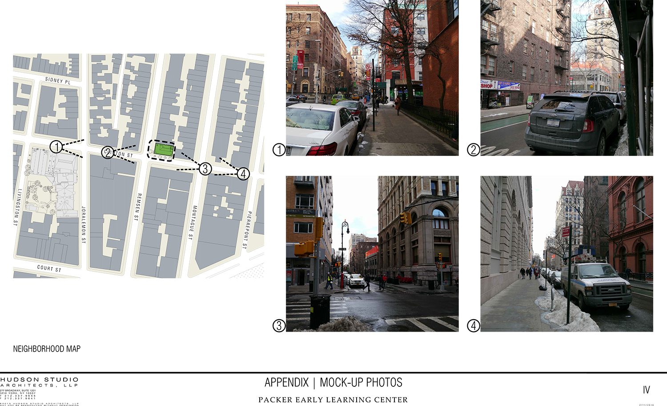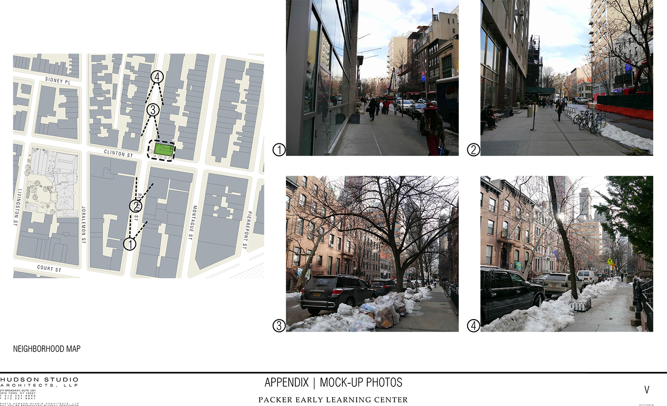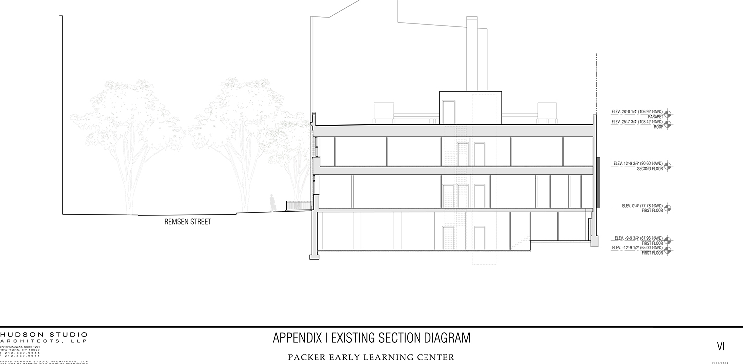A school already a shining example of adaptive reuse in the city’s first historic district is about to do it again, this time for a much younger group of students. On Tuesday, the Landmarks Preservation Commission approved a plan to renovate the building at 100 Clinton Street, at the corner of Remsen Street in the Brooklyn Heights Historic District, for use as the Packer Early Learning Center.
The school will be an offshoot of the Packer Collegiate Institute. Packer made a new use of the St. Ann’s Episcopal Church at 170 Joralemon Street. As for the building in question, 100 Clinton Street, it was designed as an office building by the firm of Burke and Olsen and built in 1923. Its fenestrations and openings have changed over the years and it was gutted in 1997 for use as medical offices.
The presentation was led by Linda Yowell, a partner at Lower Manhattan-based Hudson Studio Architects. Not surprisingly, the plan includes a full restoration of the façade’s masonry. But it also includes replacement of windows and ground floor infill and moving the entrance to the right side of the building on Clinton Street.
That move will, in part, be to allow better access to the roof, where a one-story addition along with a bulkhead will be constructed. The roof space around the addition will be usable and playground equipment is seen in plans. That are will be fenced in and the design team saw the fence as a “design opportunity.”
Speaking of fences, a new fence on the ground will include words from the Packer mission statement: “Think deeply, speak confidently, act with purpose and heart.” The Clinton Street façade will have the words “The Packer Collegiate Institute” at the top of the second floor and “Packer Early Learning Center” on a marquee over the entrance. There will also be banner signage at the building’s corner. Cameras will also be installed.
The new school will have five classrooms and there will be green roof atop the new third story.
Commissioner Frederick Bland, who lives in Brooklyn Heights, called 100 Clinton Street a “handsome little building” that had become a “black hole.” So, he was very happy to see it come to life again. He said the applicant is to be applauded for not making the building, with its significant allowable floor area, not the base of something much bigger. He liked the proposed street level fence and was fine with the move of the entrance.
Commissioner Adi Shamir-Baron wasn’t wild about the proposed rooftop fence, saying it would read more like a shell. Commissioner John Gustafsson loved the idea of doing something other than a chain link fence, but said the rendering makes it look like it will read more like a wall. Commissioner Diana Chapin said it would read more like the edge of a rooftop addition than as a fence. Commissioner Kim Vauss also said it would read like a wall, saying something “more porous” with more of a “lattice effect” would work better.
LPC Chair Meenakshi Srinivasan said she is “heartened to see projects like this” with its “modest enlargement.” She was okay with the color palate of the proposed fence, but said the design could use some work.
Brooklyn Community Board 2 supported the proposal.
The Brooklyn Heights Association’s Judy Stanton delivered the organizations support, calling the presentation “thorough and detailed” and commending the applicant’s “sensitive approach.” However, she said the roof fence needs to be better developed.
The Historic Districts Council’s Kelly Carroll echoed that. “HDC thanks the applicant for making a special presentation to our Committee and for the thoughtfulness and care that went into this project. The adaptive reuse of this building is laudable, as is the non-visible new construction on the roof. The beautiful and colorful terra cotta rainscreen is a welcome adornment for what will be an art classroom. The window configurations, signage and plaques all augment the classical composition of this structure and were excellent selections,” Carroll testified. “While HDC appreciates the design inspiration for the rooftop fence, we feel that this is the only part of the project that has gone awry. Surely there is a solution for this design rather than chain link or the current iteration, and we strongly suggest choosing a fence which is more transparent and better matches the formal compositions of the host structure.”
In the end, the commissioners voted to approve the proposal. However, the applicant will work with LPC staff to refine the design of the rooftop fence.
See the full presentation slides below:
Subscribe to YIMBY’s daily e-mail
Follow YIMBYgram for real-time photo updates
Like YIMBY on Facebook
Follow YIMBY’s Twitter for the latest in YIMBYnews

