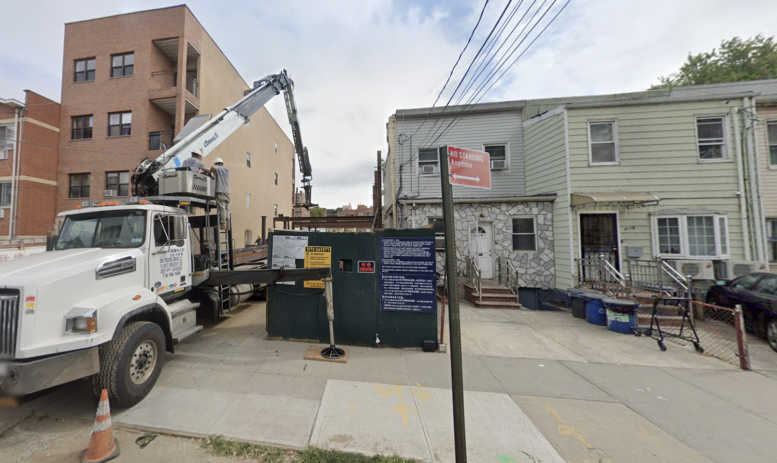Permits have been filed for a five-story mixed-use building at 31-15 Linden Place in Flushing, Queens. Located between 31st Road and 32nd Avenue, the lot is near the Flushing-Main Street subway station, served by the 7 train. Xiaoyue Bi is listed as the owner behind the applications.
The proposed 45-foot-tall development will yield 11,690 square feet, with 9,395 square feet designated for residential space and 2,294 square feet for community facility space. The building will have ten residences, most likely rentals based on the average unit scope of 939 square feet. The steel-based structure will also have a cellar and a 34-foot-long rear yard.
Xiucheng Li of Bayside Engineering is listed as the architect of record.
Demolition permits were filed in June for the two-story residential building on the site. An estimated completion date has not been announced.
Subscribe to YIMBY’s daily e-mail
Follow YIMBYgram for real-time photo updates
Like YIMBY on Facebook
Follow YIMBY’s Twitter for the latest in YIMBYnews






Linden Place is the great divide between the residential on the east and light industrial/commercial areas of Flushing to the west. The “modernized” 19th-century houses are disappearing one by one.