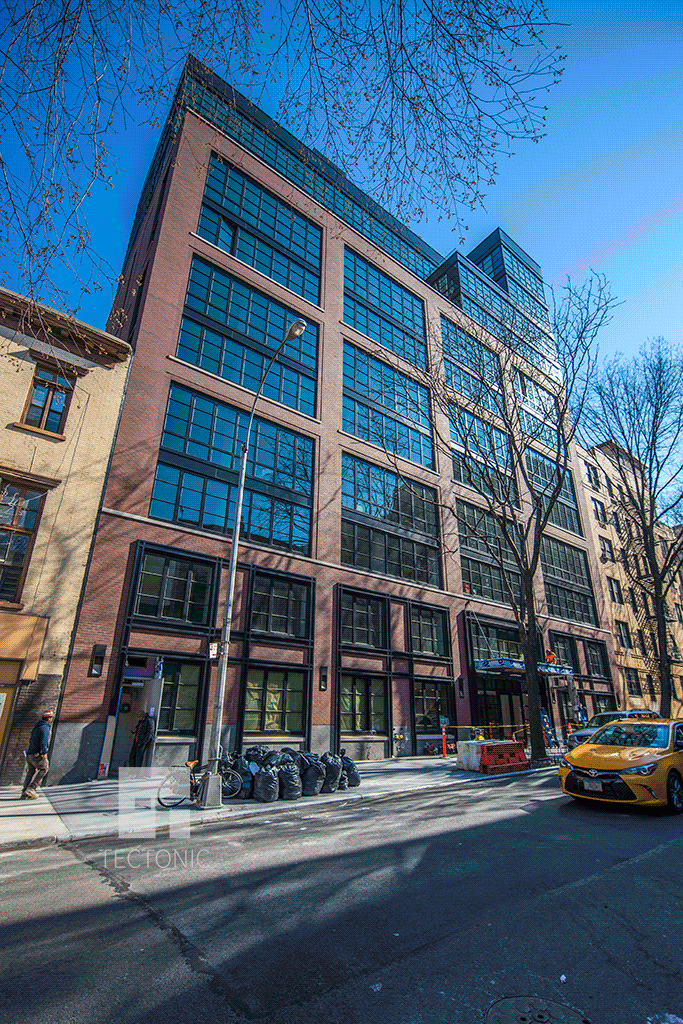It was in November of 2014 when YIMBY last brought you a construction update on the 12-story, 49-unit residential project at 261 West 25th Street, in Chelsea, when the structure was nine stories above street level and still rising. Since then, construction has since wrapped up entirely on the 128,259-square-foot building, dubbed the Seymour, as seen in photos by Tectonic. The condominium units will average a very spacious 2,618 square feet apiece, and amenities include recreational rooms and lounges, a gym, an outdoor area, storage space, and a 25-space bicycle storage room – all in the cellar – a library on the ground floor, and an outdoor rooftop terrace. McGinley Design and Rottet Studio are responsible for the interiors, and Goldstein, Hill & West Architects is the design architect. Naftali Group is the developer and occupancy is expected imminently.
Subscribe to the YIMBY newsletter for weekly updates on New York’s top projects
Subscribe to YIMBY’s daily e-mail
Follow YIMBYgram for real-time photo updates
Like YIMBY on Facebook
Follow YIMBY’s Twitter for the latest in YIMBYnews







First impression to see this building, decoration and designing are well done especially colors on glass.