We like to keep our eyes open to new developments outside New York City, and one of the fastest-growing places is Jersey City. It could soon overtake Newark as the most populous city in the nation’s most densely-populated state. In January, ground was broken for a 900-foot residential tower at 99 Hudson Street. Now, we have word of a decidedly smaller development – a four-story, four-unit condominium building rising at 54 Bright Street.
Located only about a 10-minute walk from the Grove Street PATH station and in the Jersey City Historic District, the project had to receive approval from the Jersey City Historic Preservation Commission, a process not entirely unlike that which happens for projects within New York City’s historic districts.
“We are excited about this project because we see it as a balance of historic and contemporary. As it is located in a historic district, it was vital that the design harmonize with the existing urban fabric. Rather than directly copying the existing context, we worked to create a contemporary, yet harmonious appearance based on ratios, proportions, and by using a material palette that relates to the neighboring buildings,” Clayton Feurer of developer-designer Jorge Mastropietro Architects Atelier told YIMBY.
This contextual study image shows the A, B, B, A relationship the block will have upon completion of 54 Bright Street, but it smartly does that without falsely giving the impression that it was constructed at the same time as its neighbors.
“It was important to us that the building be recognizable as a product of its own time; a structure that clearly reads ‘2016,’ yet still speaks to Jersey City’s rich history,” Feurer said. “The corten steel accents relate back to Jersey City’s industrial past when railyards dominated much of the landscape and the red cedar was chosen as a complement to the brick that is prevalent in the neighborhood, as well as the traditional stick-build construction used in the area.”
With the 1,875-square-foot lot located less than one block from Van Vorst Park, the project also had to get approval from the Van Vorst Park Assocation.
Having received both of those approvals, construction began on the approximately 7,000-square-foot structure, and has reached the second floor, with interior wall framing having commenced on the first floor.
As for the units, the first spans 1,400 square feet across the cellar and first floor, for two bedrooms and two bathrooms. The second unit is an 850-square-foot, two-bedroom, two-bathroom on the second floor. The third unit is a 950-square-foot, two-bedroom, 2.5-bathroom duplex across the third and fourth floors, plus a private roof terrace. The fourth unit is a 1,050-square-foot, two-bedroom, 2.5-bathroom duplex, also spanning the third and fourth floors with a private roof terrace. Pricing is not yet available, but the project is described by the developer as “high-end.”
Since the building is semi-detached, with the entrance to a school parking lot to its left, a green wall was built into that exposed elevation. Another nice touch is a bay of red cedar that conceals the entry to the electrical and gas meter room.
There is no parking provided, or required for the building. A lot of Jersey City operates on a permit/meter parking system.
Completion is expected in late 2016 or early 2017.
Subscribe to YIMBY’s daily e-mail
Follow YIMBYgram for real-time photo updates
Like YIMBY on Facebook
Follow YIMBY’s Twitter for the latest in YIMBYnews

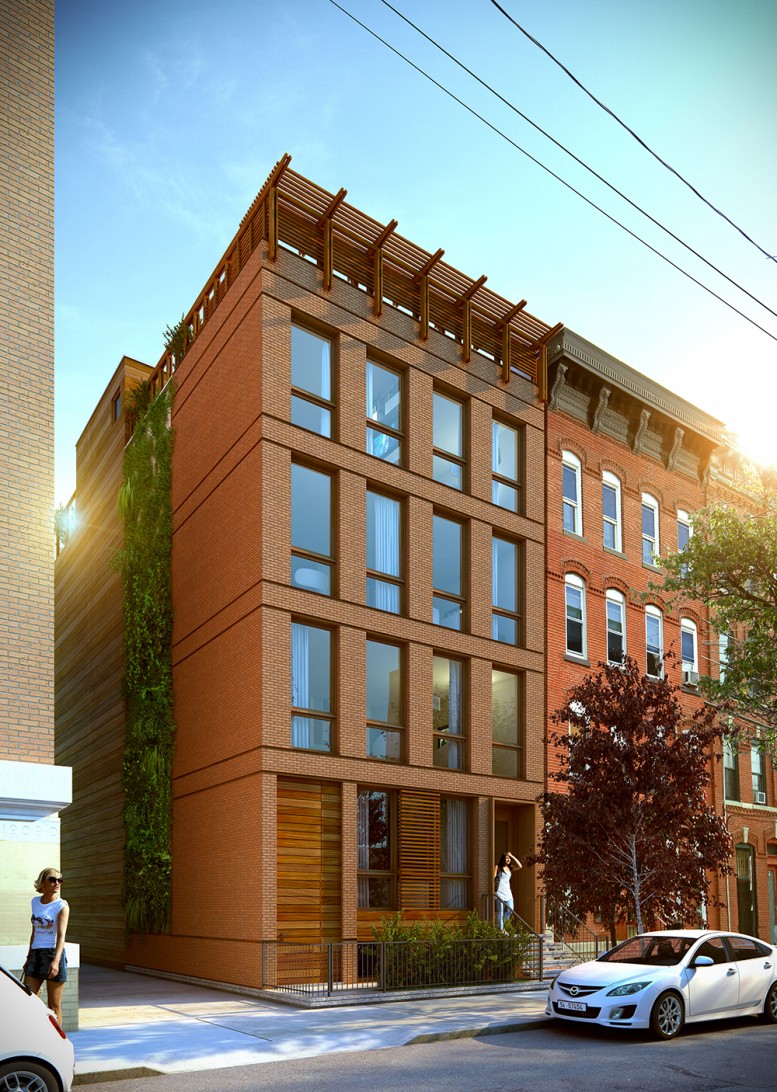
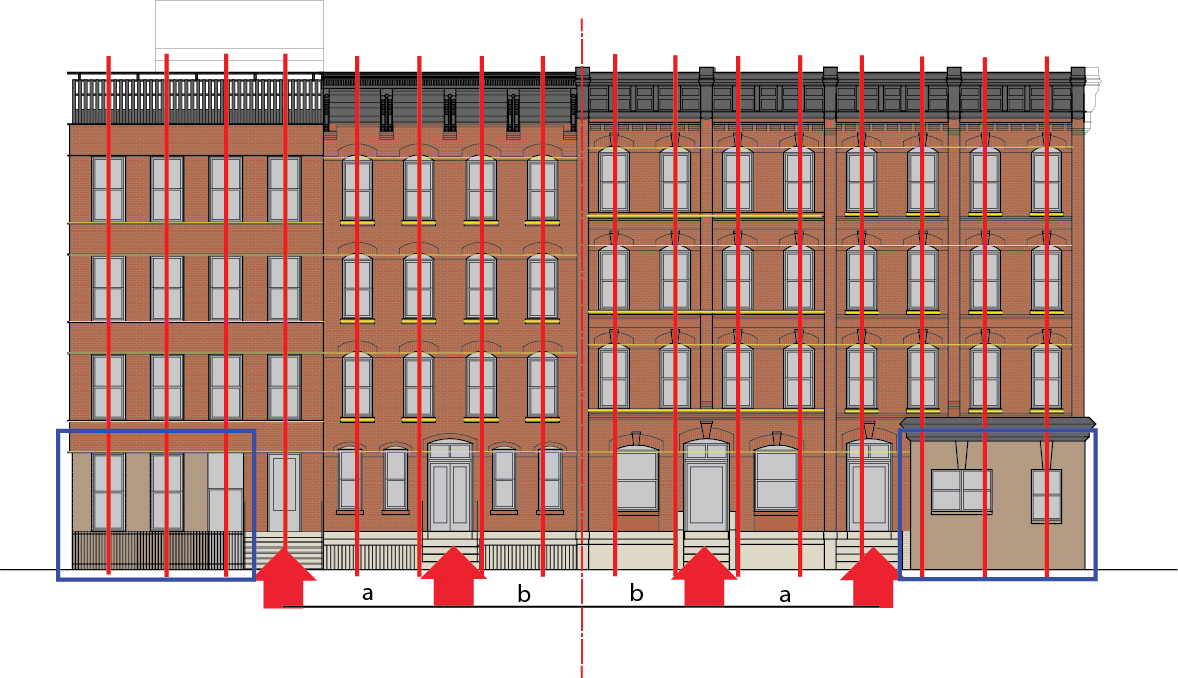

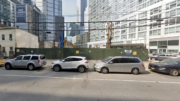
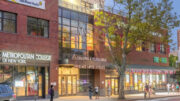
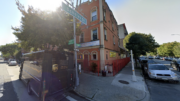
Beautiful vintage in the modern style, clab my hands to this color on wall.