It’s been a busy week for new development in western Flushing. Yesterday, YIMBY spotted plans for a hotel-residential-retail project in the part of the neighborhood that’s about to be rezoned, and today a different local builder filed plans for an eight-story, mixed-use building at 131-09 Fowler Avenue, close to Flushing Meadows Park and the Van Wyck Expressway.
The development would reach 79 feet into the air and hold 80 apartments. They’d be stacked on top of an 18,000-square-foot retail base, which would include four storefronts. Those 80 units would be divided across 73,981 square feet of residential space, offering average units of 914 square feet. Like most projects in Flushing, this will likely be condos.
An underground garage will have 42 parking spots, which is the minimum required to satisfy zoning requirements.
W&L Group, headquartered just up the street on Collins Place, is developing the project. Jon K Yung’s My Architect P.C. will design it.
This project was enabled by a rezoning in 2013, which changed the zoning on this block from manufacturing to mixed-use residential and commercial.
The 23,000-square-foot property is currently home to two single-story industrial buildings. W&L picked up the sizable plot for $10.2 million in 2014.
Subscribe to the YIMBY newsletter for weekly updates on New York’s top projects
Subscribe to YIMBY’s daily e-mail
Follow YIMBYgram for real-time photo updates
Like YIMBY on Facebook
Follow YIMBY’s Twitter for the latest in YIMBYnews

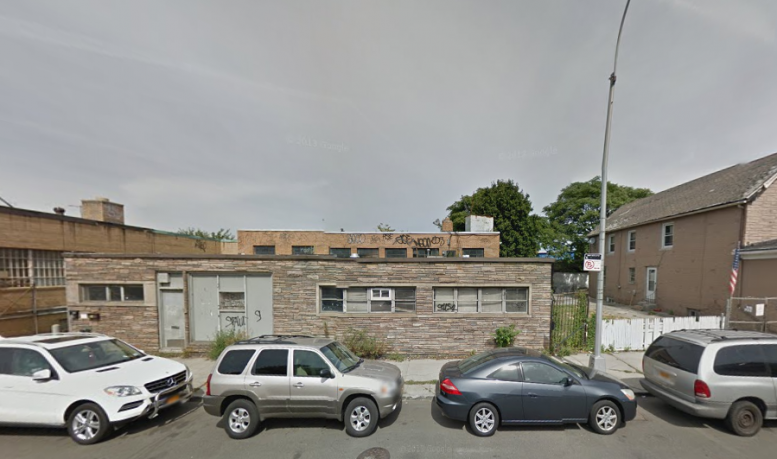
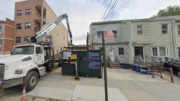
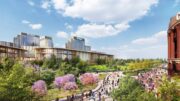
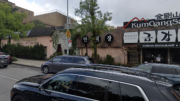
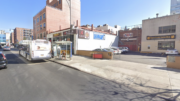
Oh geez. Please make this neighborhood even less appealing. The traffic is already out of control. Whoever granted this permit should be forced to live in the area!! I really gotta get out of here!!
What would make this site more appealing would be your refraining from making simplistic negative comments. If you don’t want new development you can relocate to Long Island or Detroit, which have comparable, pitifully low rates of new construction.