A major milestone was recently reached by a 1.8-million-square-foot mixed-use development under construction in downtown Flushing, Queens.
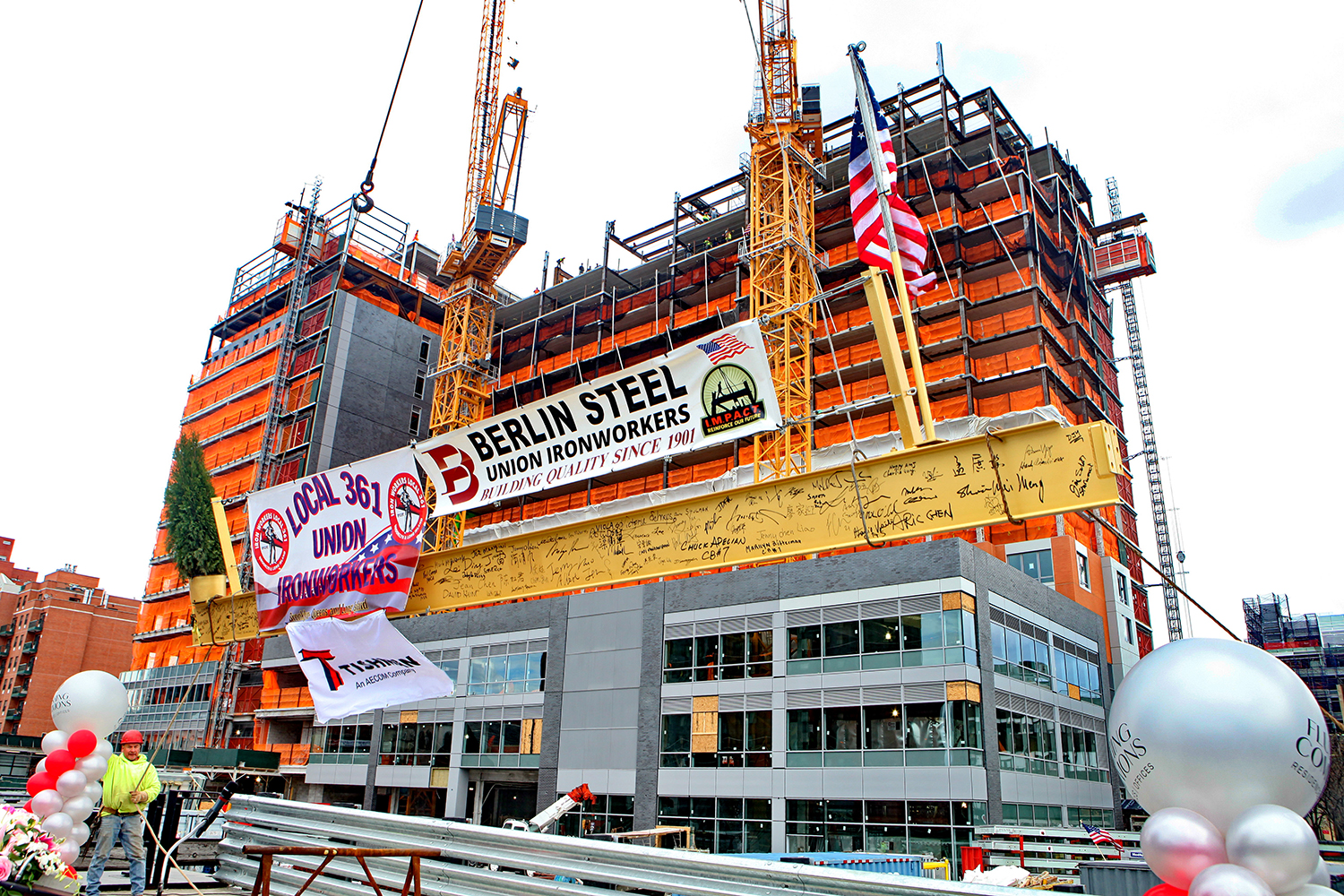
The topping out beam is raised into place at 138-35 39th Avenue and 38-18 Union Street at Flushing Commons. Credit: F&T Group
The two buildings that represent Phase I of Flushing Commons topped out on March 18. That includes a 14-story residential condominium building at 138-35 39th Avenue and an 11-story office condominium building at 38-18 Union Street.
The project is being developed by F&T Group, The Rockefeller Group, and AECOM Capital, and Lt. Gov. Kathy Hochul attended the topping out ceremony.

New York Lt. Gov. Kathy Hochul signs the topping out beam for Phase I of Flushing Commons. Credit: F&T Group
Phase II will see three more buildings and a 1.5-acre public plaza constructed.
As for what’s already standing, it has been designed by Perkins Eastman Architects, with landscape work by Thomas Balsley Associates, and built by Tishman Construction.
There are 46 one-bedrooms ranging from 600 to 850 square feet and starting from $900,000, 81 two-bedrooms ranging from 950 to 1,380 square feet and starting from $1.2 million, and 19 three-bedrooms ranging from 1,250 to 2,100 square feet and starting at $1.8 million. There are also two four-bedrooms that are at least 2,200 square feet in area.
That includes 18 penthouses of varying configuration and prices that go upwards of $3 million. Most of the units have already sold and about half of the penthouses have also sold. Closings are expected in the fourth quarter of 2016.

Rendering of a penthouse bedroom at 138-35 39th Avenue at Flushing Commons. Credit: Flushing Commons
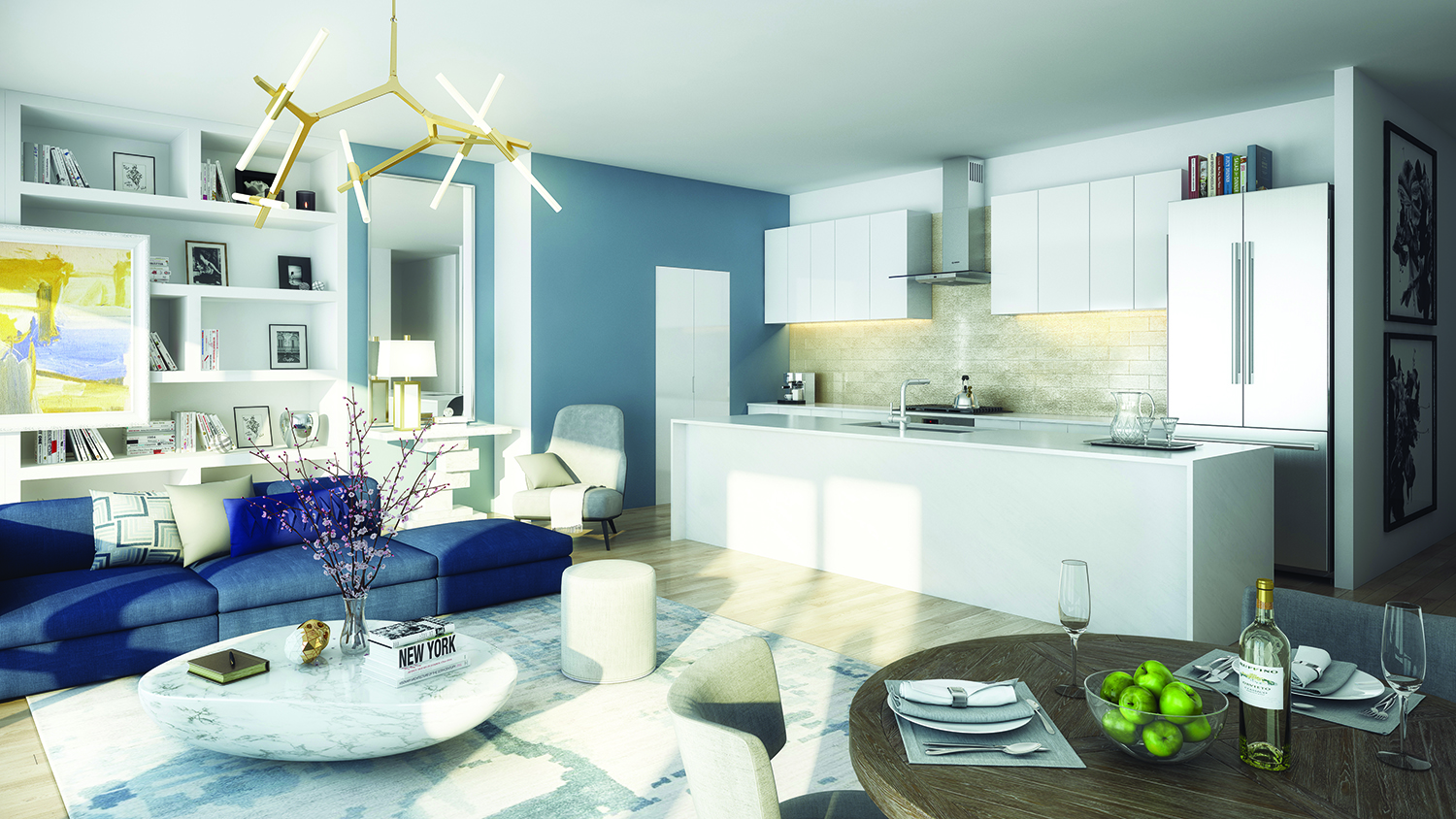
Rendering of a penthouse kitchen and living room at 138-35 39th Avenue at Flushing Commons. Credit: Flushing Commons
Every unit has Swedish oak wood flooring and double-glazed insulated windows. Some of the penthouses have 10-foot ceilings, radiant heated bathroom floors, Bosch appliances exclusive to the penthouses, plus some have terraces with nearly 640 square feet.
Residential amenities include a 24-hour concierge, a residents’ lounge with an “eco-friendly” fireplace, Wi-Fi, a library and reading area, and a “fully-equipped” chef’s demonstration kitchen, bar, and dining room. There is also a fitness center, bicycle storage, and cold storage for deliveries.
There will also be a host of outdoor amenities, located on the fourth floor, including a dog play area, a children’s playground, walking gardens with a pergola, and barbecue grills.
The office building encompasses 164,000 square feet and features a 24-hour concierge, high-speed elevators, and bicycle storage.
All of this is extremely convenient to mass transit, with the 7 train around the corner and the Long Island Rail Road less than 10 minutes away.
Subscribe to YIMBY’s daily e-mail
Follow YIMBYgram for real-time photo updates
Like YIMBY on Facebook
Follow YIMBY’s Twitter for the latest in YIMBYnews

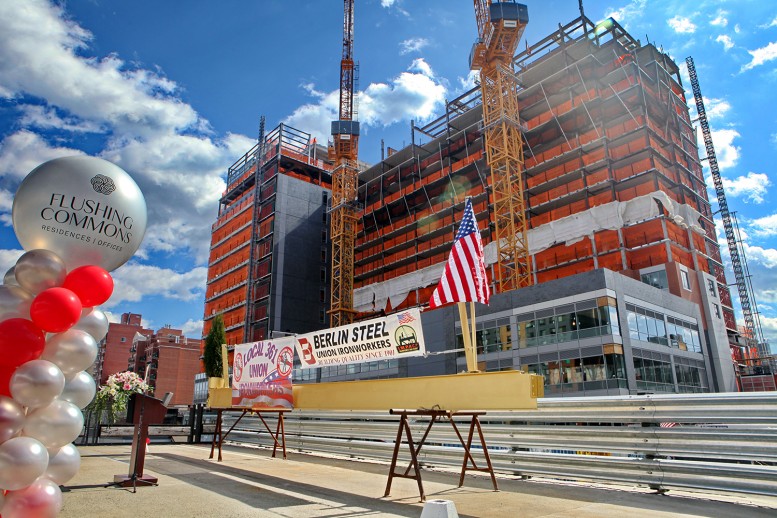
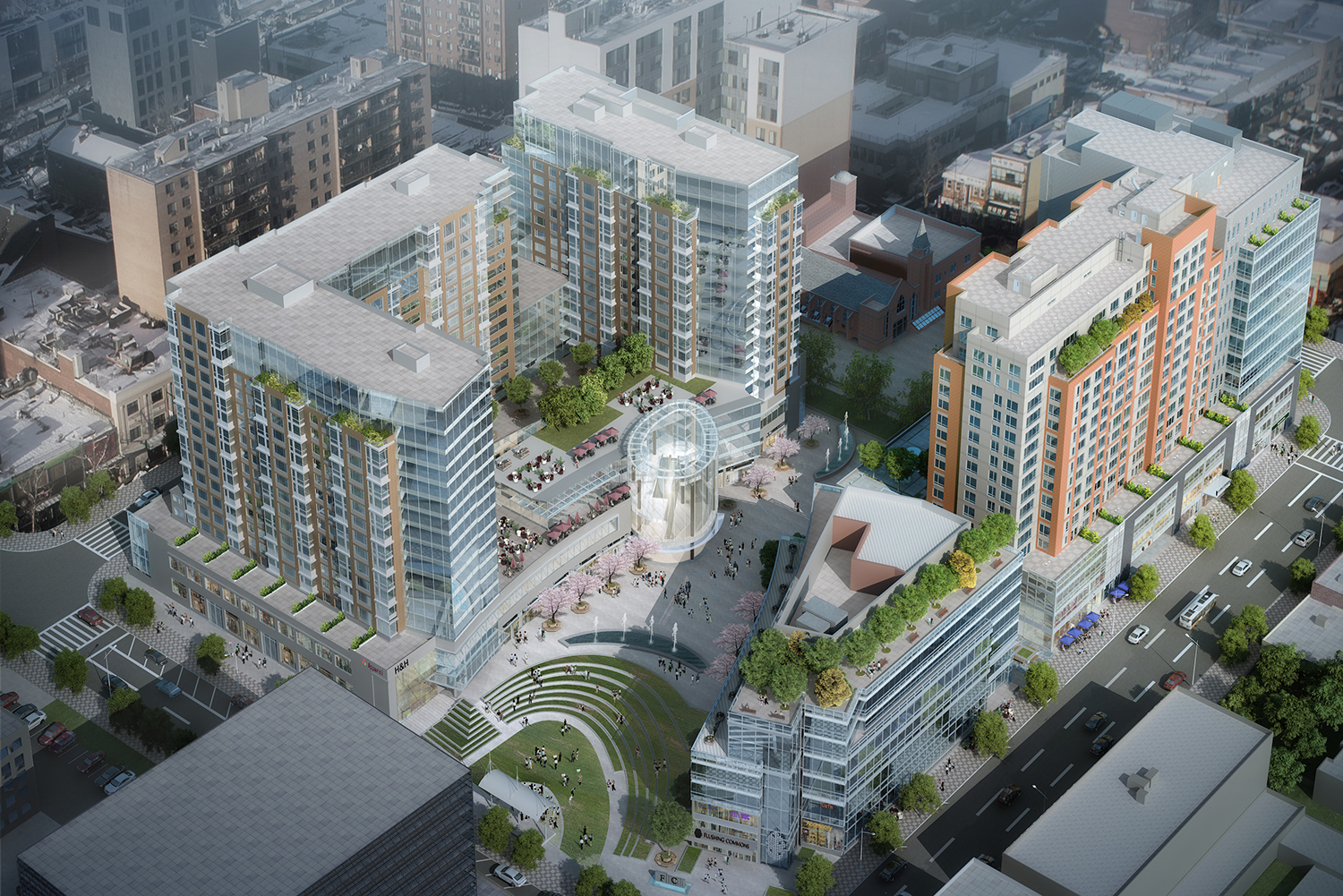
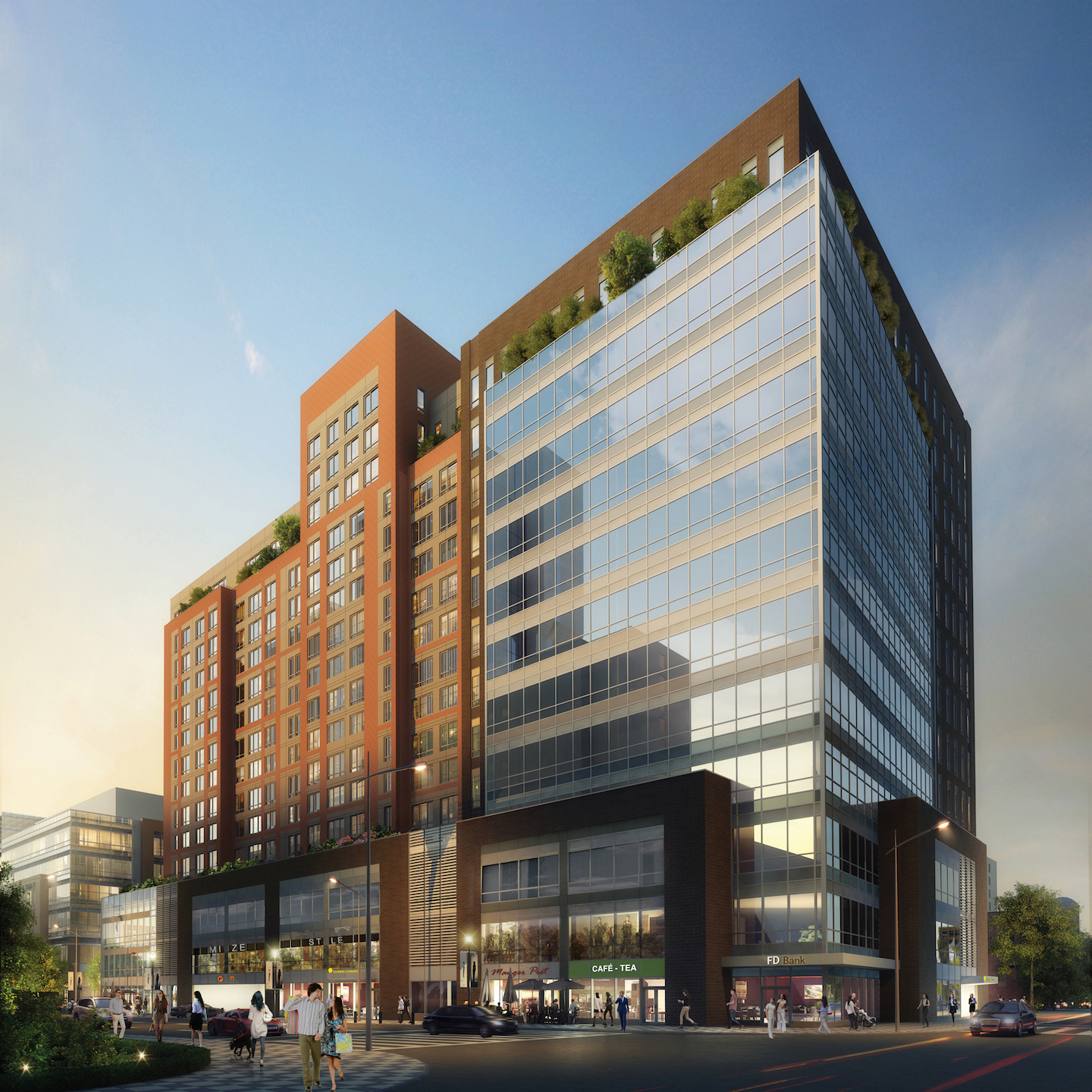
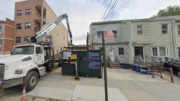
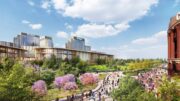
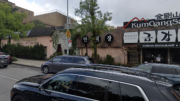
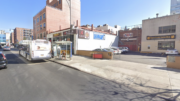
Oh my god, 600 square foot strating at $900,000! This translates to $1,500 per square foot. That’s more expensive than most new building in Long Island City!