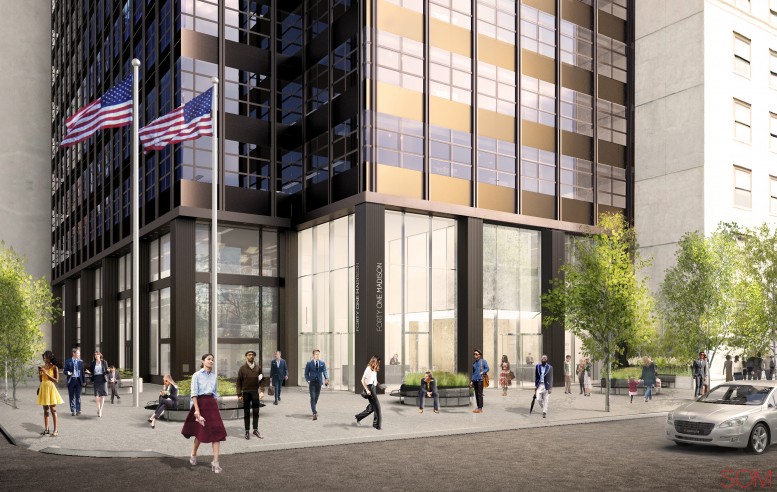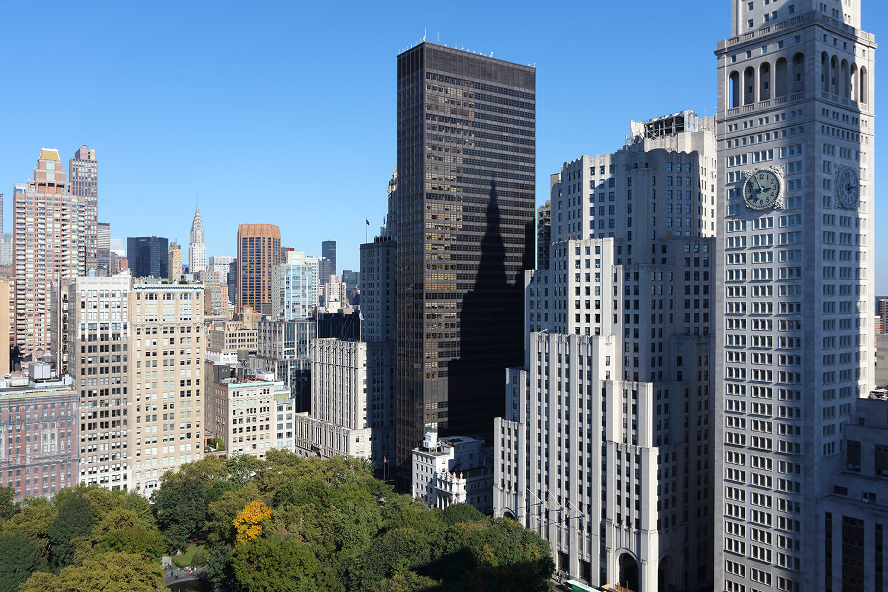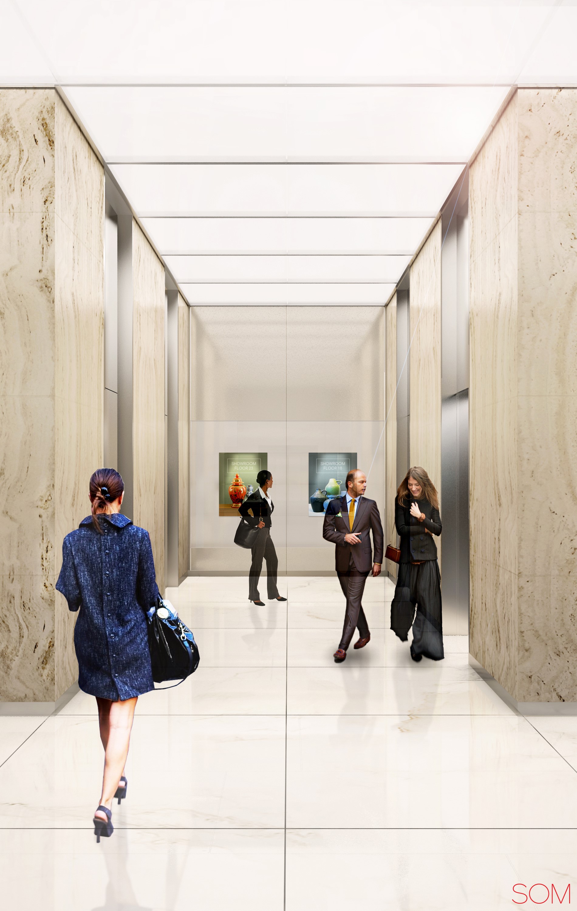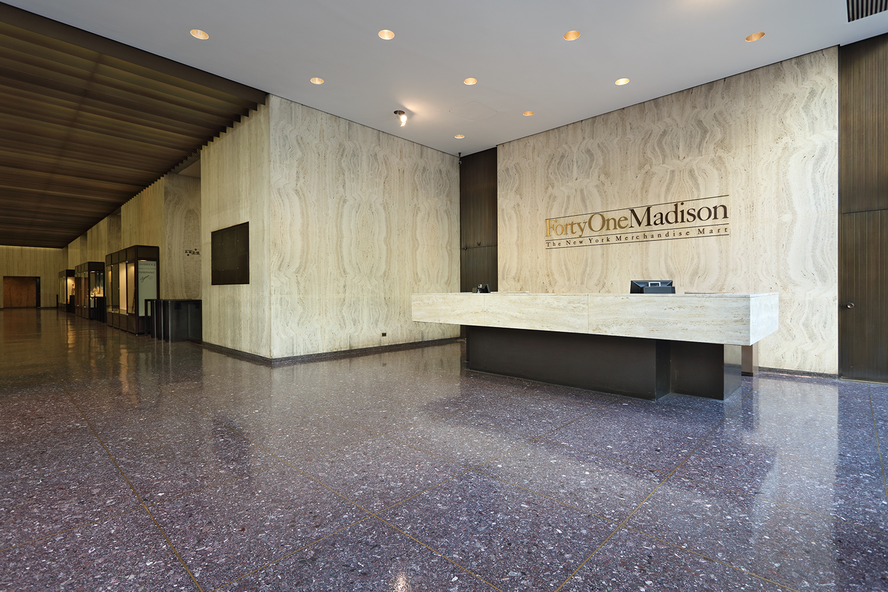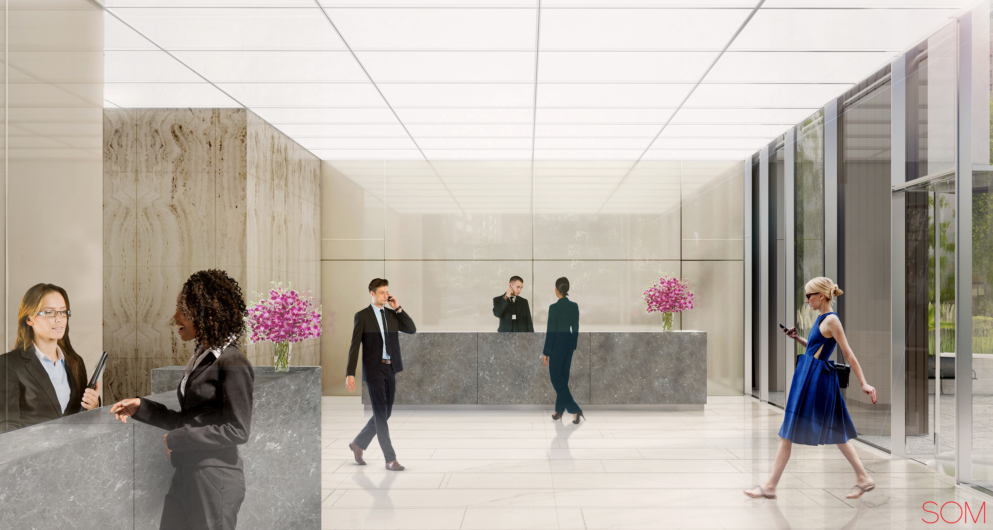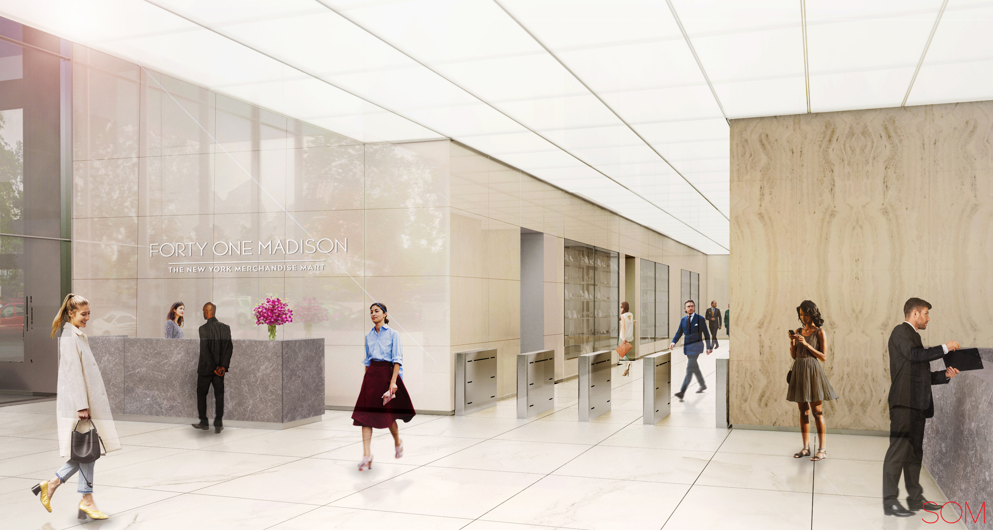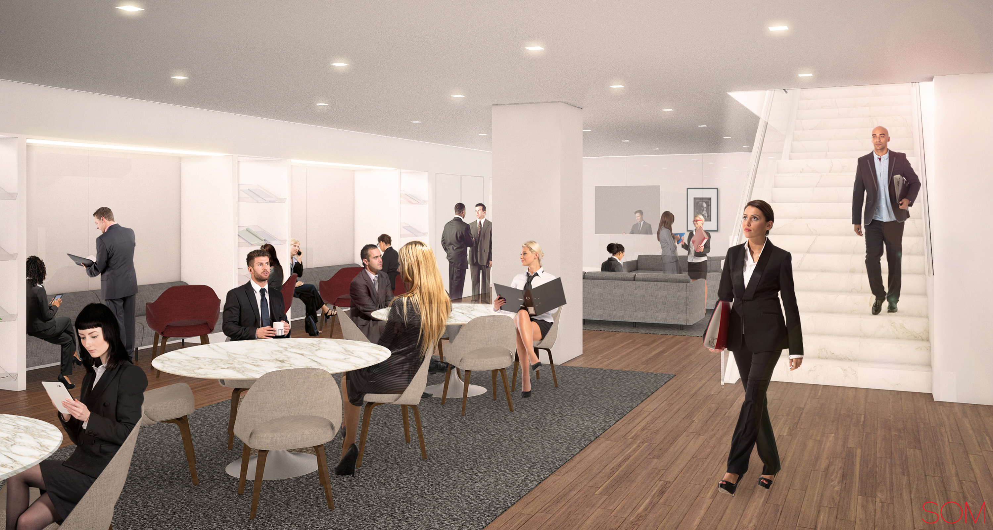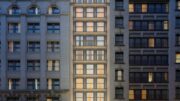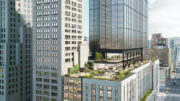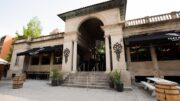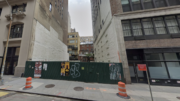A 500,000-square-foot office building in the Flatiron District is getting some upgrades. 41 Madison Avenue, located between East 25th and 26th streets, was built by Samuel Rudin in 1972 and now the Rudin Management Company is renovating its public spaces, and YIMBY has the first renderings.
The 42-story, 546-foot-tall building was designed by Emery Roth & Sons. Now, Skidmore, Owings & Merrill, another legendary firm, has been tasked with bringing the building into the 21st century. In fact, construction has already begun.
The lobby will be transformed into a glassy, brighter, double-height space. There will be white marble flooring, pearlescent glass wall panels, and a luminous ceiling lit by energy-efficient LEDs, meant to complement the original book-matched Travertine wall panels that will remain on the elevator cores. There will also be a new reception area and redesigned elevator cabs.
In addition to the redesigned lobby, there will be a new “buyer’s lounge.”
“The new lobby design will modernize 41 Madison for decades to come,” said Eric Rudin, Vice Chairman and President of Rudin Management Company. “It was important to us that it not just be beautiful and bright, but energy efficient and state-of-the-art and attractive to our tenants.”
Construction should be done in early 2017, a Rudin represenative told YIMBY.
Subscribe to YIMBY’s daily e-mail
Follow YIMBYgram for real-time photo updates
Like YIMBY on Facebook
Follow YIMBY’s Twitter for the latest in YIMBYnews

