Construction is progressing on Louie, a two-building residential development at 21 West 17th Street and 16 West 18th Street in Manhattan’s Flatiron District. Designed by Morris Adjmi Architects and Li Saltzman Architects and developed by Vinbaytel Development, the complex will yield 21 full-floor condominium units, all in three-bedroom layouts. The properties are located on a narrow interior lot between West 17th and West 18th Streets and Fifth and Sixth Avenues.
Recent photographs show the two reinforced concrete superstructures topped out and awaiting the start of façade installation. Metal studs have begun to frame out some of the floors, and utility piping can be seen near the lot line walls.
The parcel was formerly occupied by two- and three-story low-rise commercial structures, seen below.
Renderings show the façades composed of terracotta paneling surrounding a recessed grid of floor-to-ceiling windows along with metal spandrels and cornices, giving the buildings a prewar aesthetic that blends into the streetscape of the surrounding Ladies’ Mile Historic District.
The taller building at 21 West 17th Street is dubbed Louie XVII and will rise 14 stories with 13 homes, while 16 West 18th Street is being called Louie XVIII and will stand ten stories with eight homes. The structures will be connected by an inner private courtyard. Pricing ranges between $3.25 million to $4.45 million, according to Nest Seekers Development Marketing’s website.
Residential amenities at Louie will include a rooftop desk, a fitness center, and a spa.
The nearest subways from the development are the L, N, Q, R, W, 4, 5, and 6 trains at the 14th Street-Union Square station to the southeast, and the L, F, and M trains at the 14th Street station to the southwest.
YIMBY anticipates Louie to finish construction sometime next year.
Subscribe to YIMBY’s daily e-mail
Follow YIMBYgram for real-time photo updates
Like YIMBY on Facebook
Follow YIMBY’s Twitter for the latest in YIMBYnews

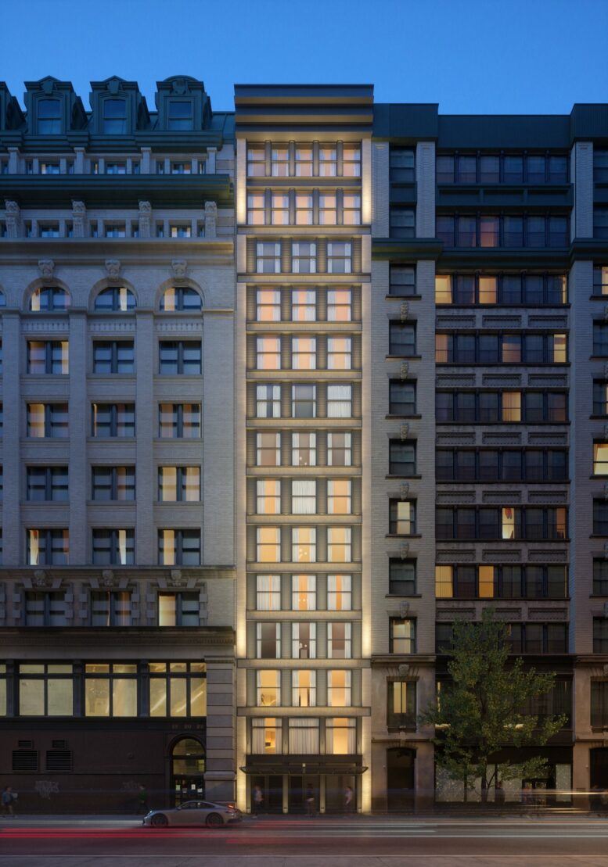
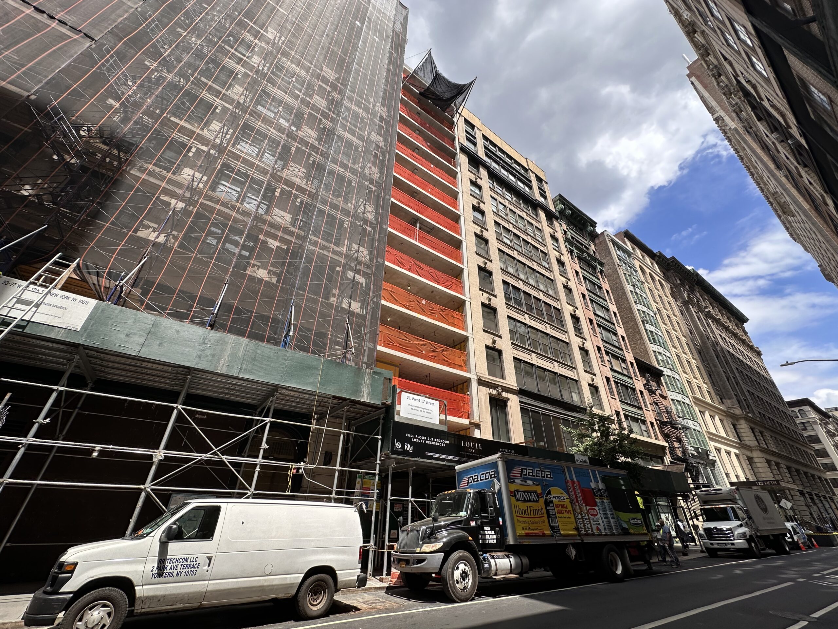
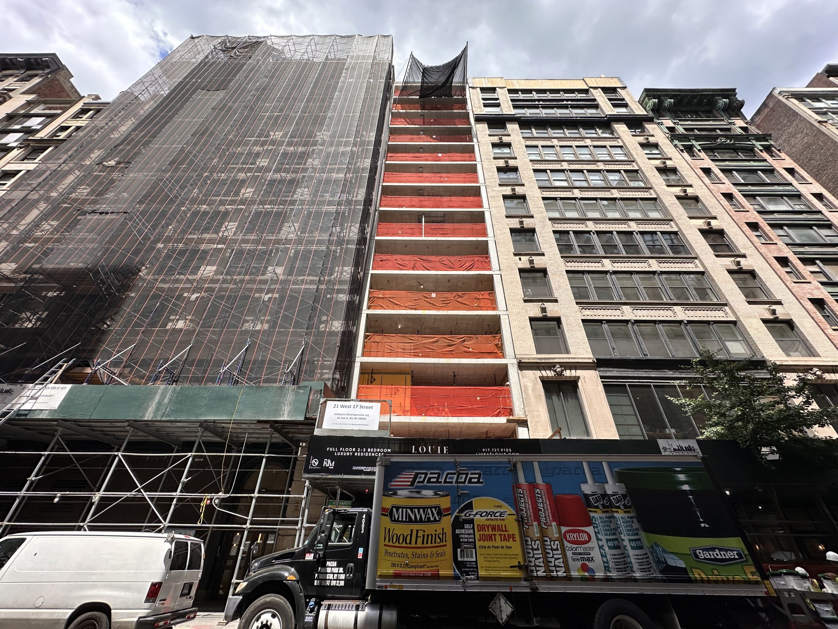
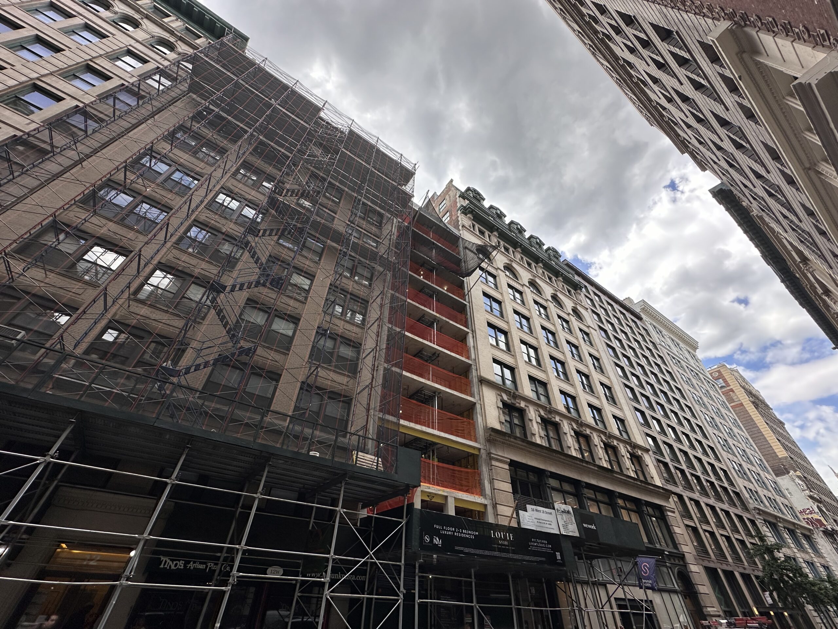
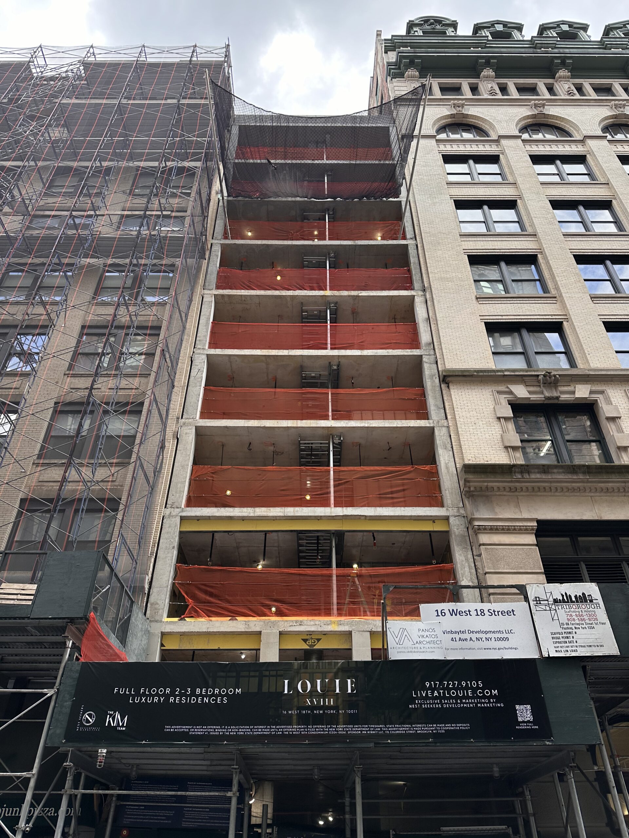

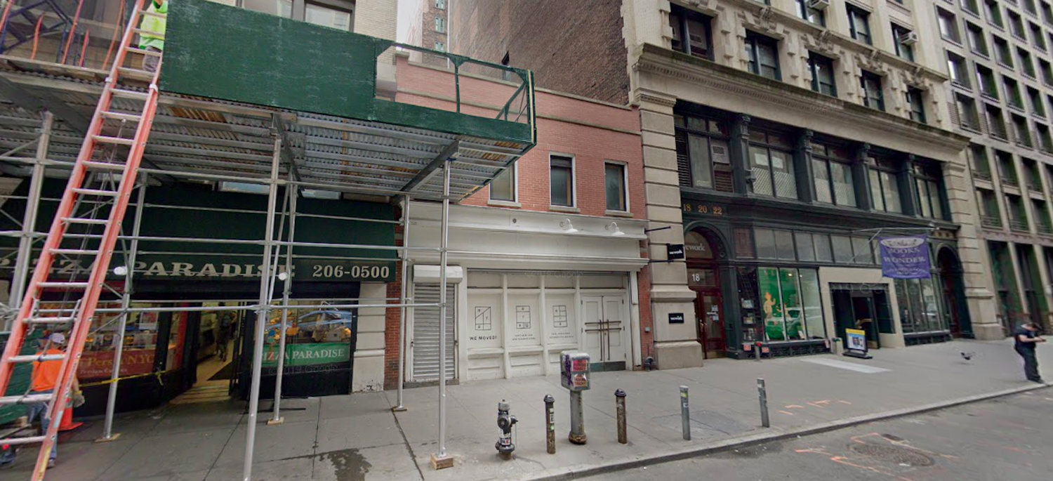
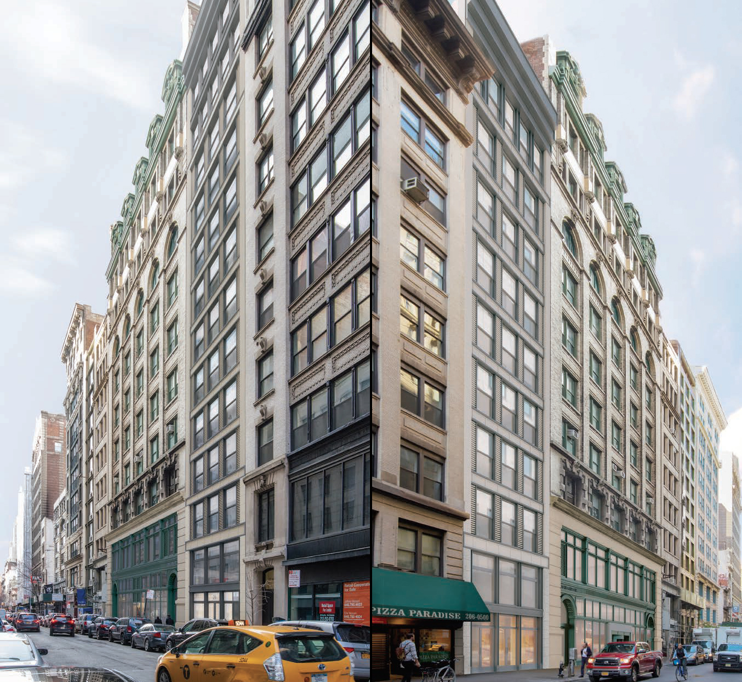
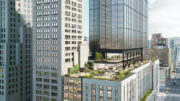
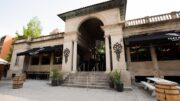
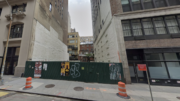

Now this type and scale of new development is more appropriate and aesthetically pleasing for Manhattan. A massive aesthetic improvement over those ridiculous looking, out of scale super tall residential skyscrapers that have blighted, literally ruined the New York City skyline.
may we have an update to the hotel at 16 East 16th STreet? Finally in the last months after 4 years of construction.
The structure was still the floors, on progressing a swift exit while they had proposal to vivid: Thanks to Michael Young.
Save me one with a view!
Louie, Louie !
Precisely the kind of infill this narrow lot calls for. This simple facade looks like nothing special on its own, but in context it is beautiful.
I’d say it fits right in. Literally.
MARVELOUS!…. Finally, new architecture with ‘ a sense of place ’ . NYC isn’t the only city in which more of this is needed.