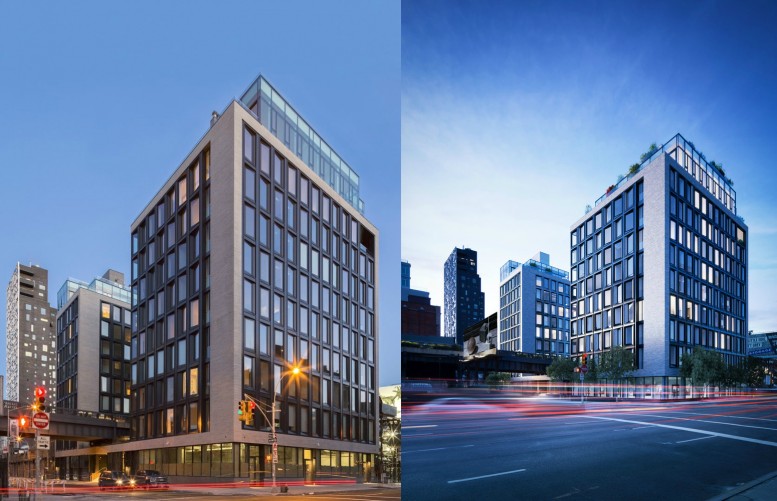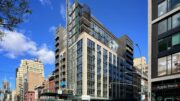Back in September of 2015, YIMBY revealed renderings of one of the duplex penthouses at the two-building, 35-unit residential complex at 505 West 19th Street, in West Chelsea. The 10-story structures are now just about complete, as seen in photos in a Curbed NY report. The structures are conjoined by a single-story connector that spans below the elevated High Line. The eastern building hosts 25 condominiums and two penthouses, while the other building contains eight full-floor condos and a penthouse. The units will come in one- to five-bedroom configurations, and amenities include a fitness center, a street-level parking garage, and bike storage space. HFZ Capital Group is the developer, Thomas Juul-Hansen is the design architect, and Goldstein, Hill & West Architects is the architect of record. Occupancy is currently underway.
Subscribe to the YIMBY newsletter for weekly updates on New York’s top projects
Follow YIMBY’s Twitter foenr the latest in YIMBYnews
Subscribe to YIMBY’s daily e-mail
Follow YIMBYgram for real-time photo updates
Like YIMBY on Facebook
Follow YIMBY’s Twitter for the latest in YIMBYnews






Interest to penthouse on top of the building, highest living and most expensive.