While developers tear down old industrial buildings left and right in downtown Jersey City, one builder has chosen to preserve and convert the huge Butler Brothers warehouse at 350 Warren Street.
The half-million-square-foot brick structure fills most of a block between Bay, Warren, Morgan, and Washington streets, near the Grove Street PATH station. The Butler Brothers ran a mail-order business and a chain of five and dime stores, and they built the eight-story warehouse in 1905. It is, perhaps, the largest reminder of Jersey City’s industrial history in this neighborhood, the Powerhouse Arts District.
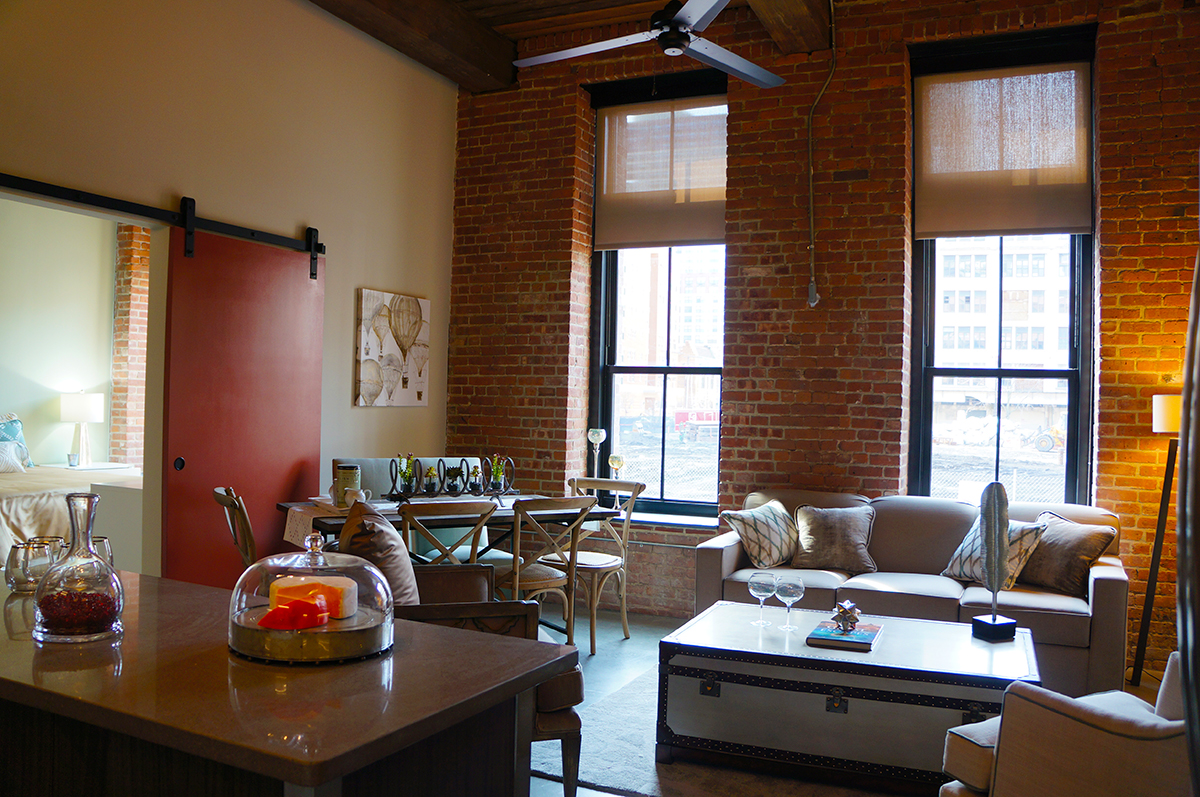
A living room in a one-bedroom at Modera Lofts.
The Butler Brothers sold the property decades ago, and by the late 1990s, the warehouse was largely abandoned. Mill Creek – one of the nation’s largest residential developers – scooped up the property for $35 million in April of 2014. Before the Dallas-based firm officially closed on the property, it had already started negotiating with local community groups who wanted to save the warehouse.
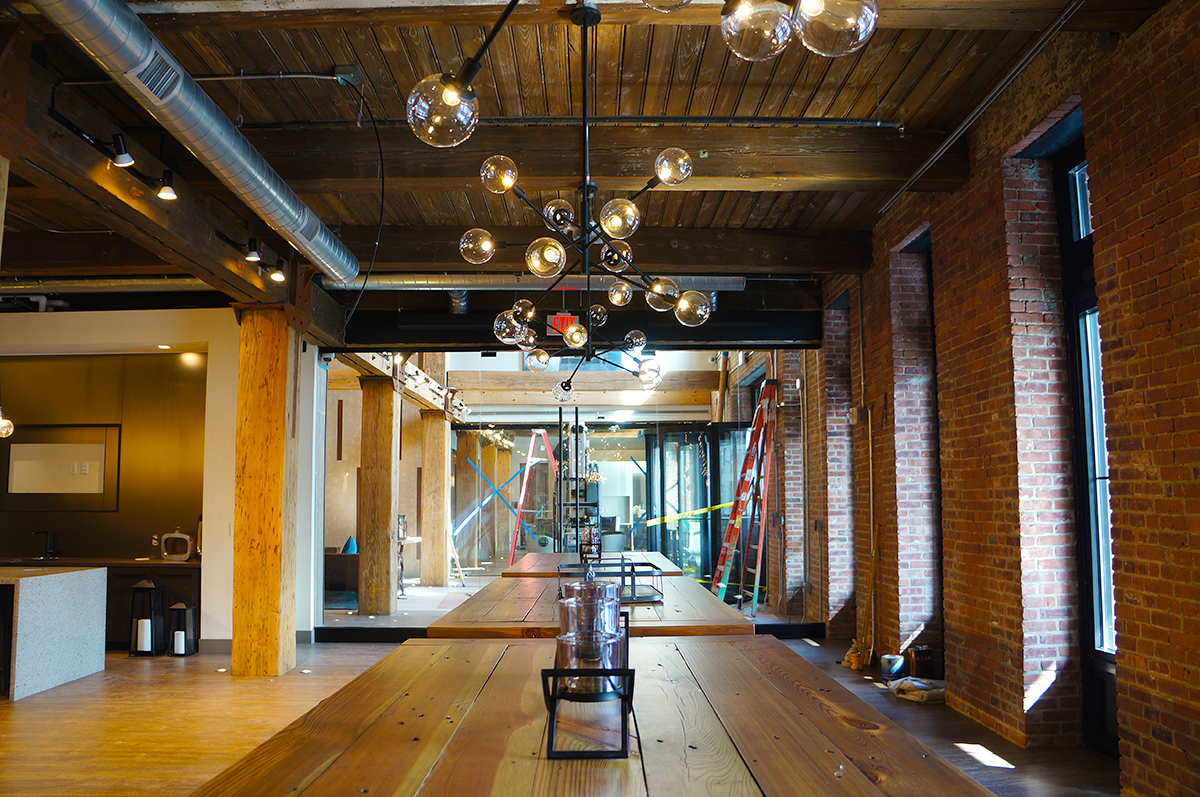
First-floor lounge and conference room at Modera Lofts
Neighbors certainly had a reason to be skeptical. The previous owner had planned to demolish the warehouse. And a handful of the area’s unique industrial buildings had already bitten the dust for development. Toll Brothers has knocked down two old factories to clear the way for a three-tower residential complex. Their first building, the Morgan at Provost Square, began renting its 417 apartments last fall. In 2007, Manhattan developer Lloyd Goldman tore down a tobacco factory-turned-artist-loft at 111 First Street, with plans to erect a 52-story skyscraper designed by Rem Koolhaas. That lot remains vacant, and the new rental tower across the street currently leases it for parking.
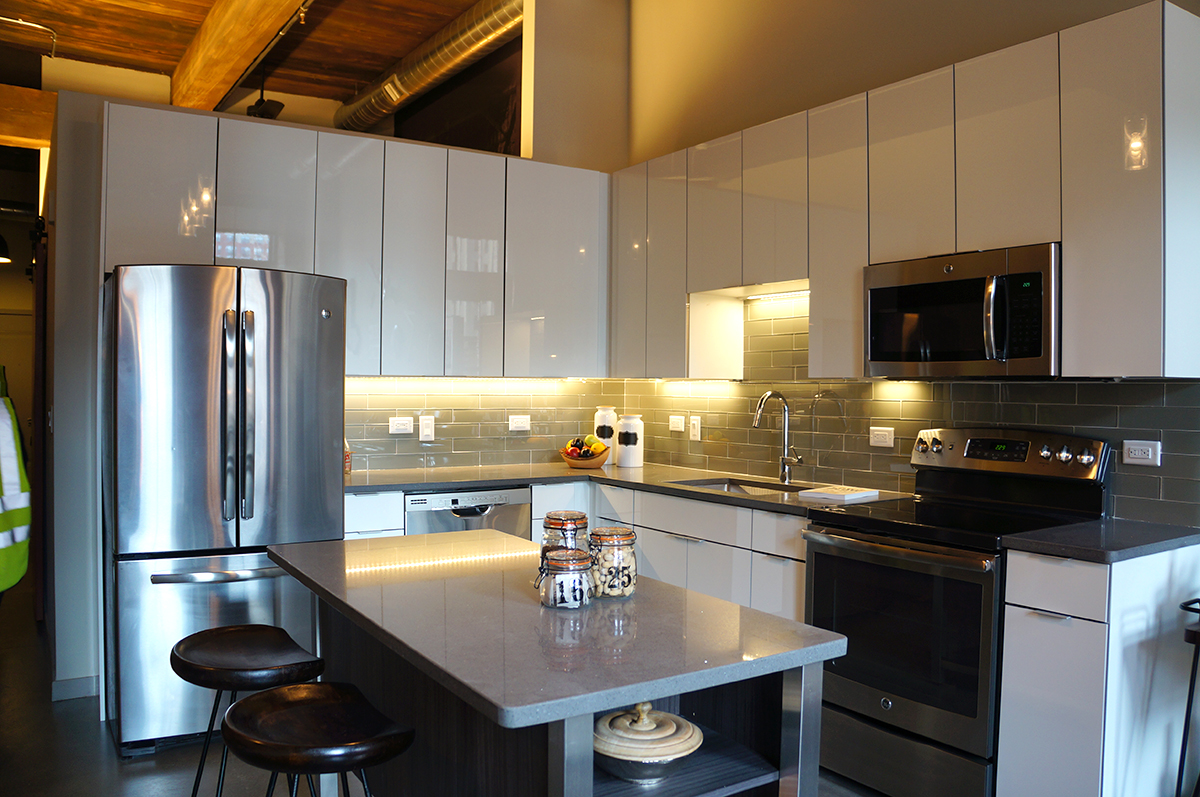
A kitchen at Modera Lofts.
Now, the Butler Brothers building has been renovated into 366 apartments and renamed “Modera Lofts.” The developers were able to salvage a surprising number of industrial details and incorporate them throughout the common areas.
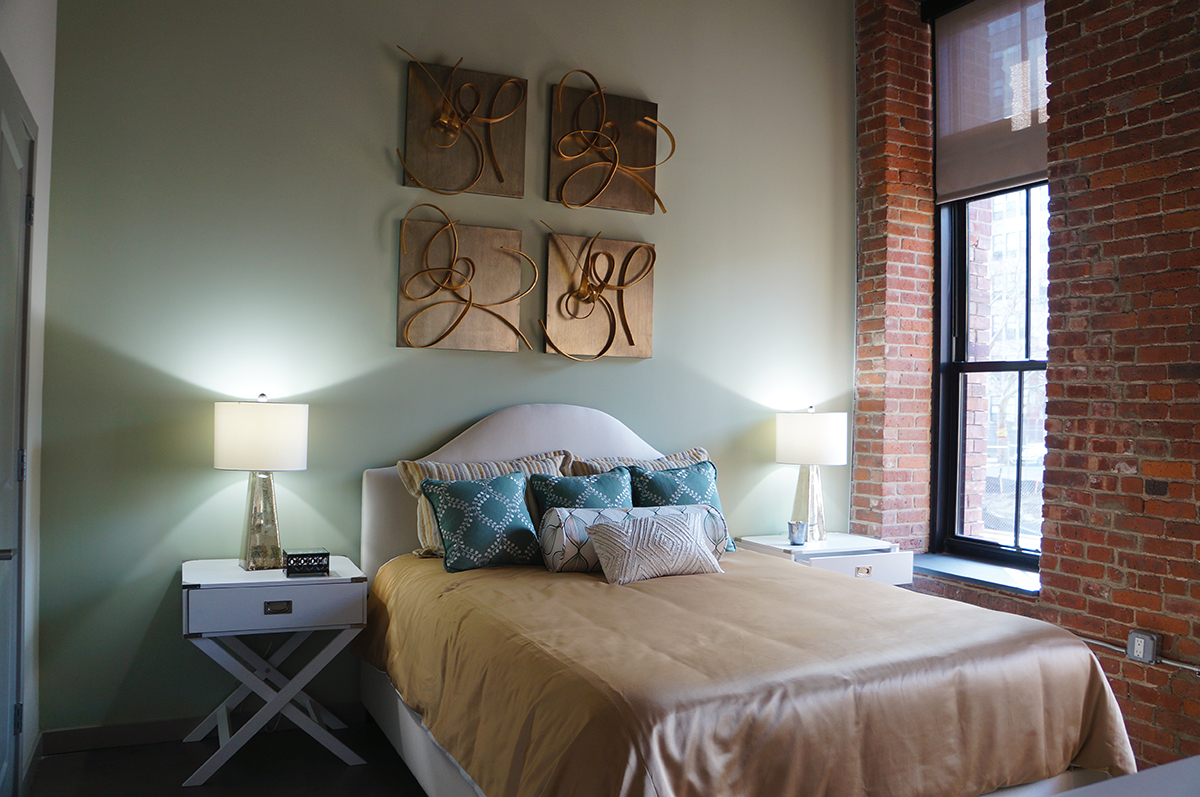
A bedroom at Modera Lofts.
A team of restorers from Ferrous Research and Design stripped decades of paint off 40 steel elevator doors, which now hang in the hallways. Layers of grease were buffed off century-old brass elevator gears, and workers tacked them up in a second-floor lounge. An iron fire ladder is even suspended from the ceiling in a space off the lobby.
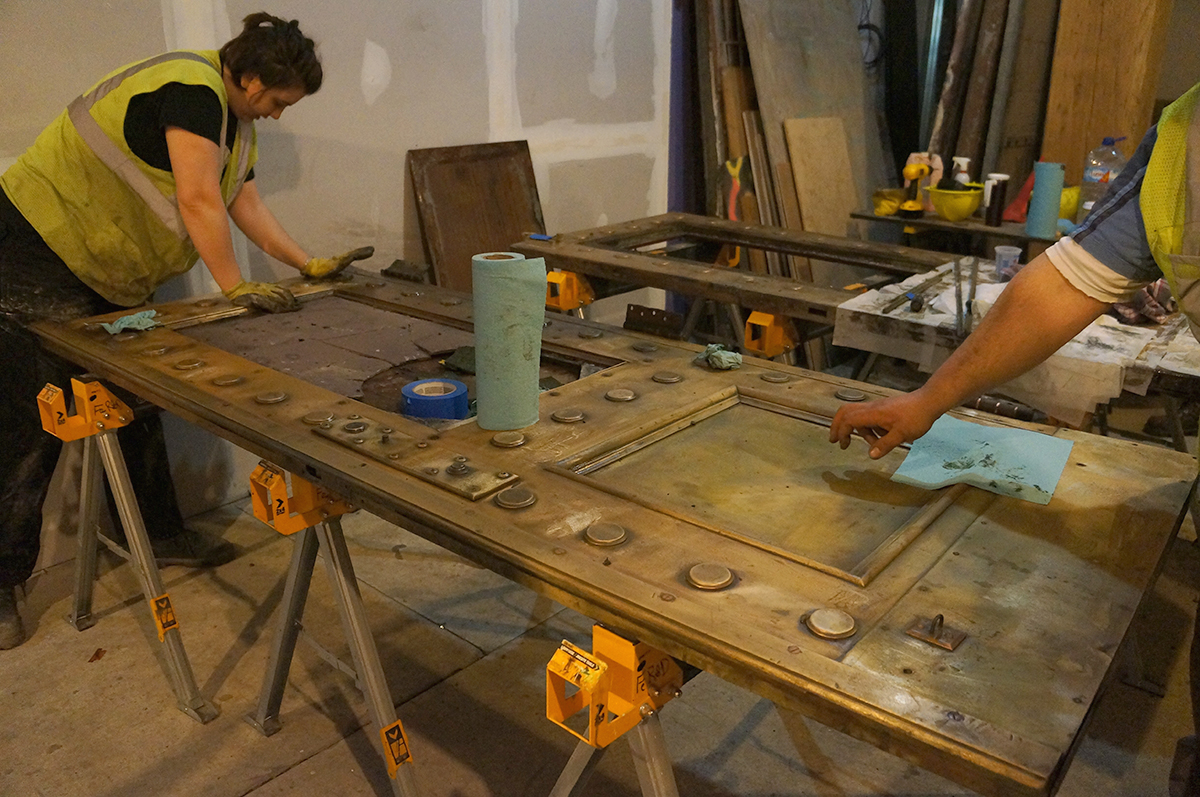
Restorers from Ferrous Research and Design polish a steel elevator door.
The building is E-shaped and quite solid, framed in heavy timbers that were fitted together and joined with large wooden pegs. It is the last of the industrial buildings in the area that were built with post-and-beam construction, rather than poured-in-place concrete.
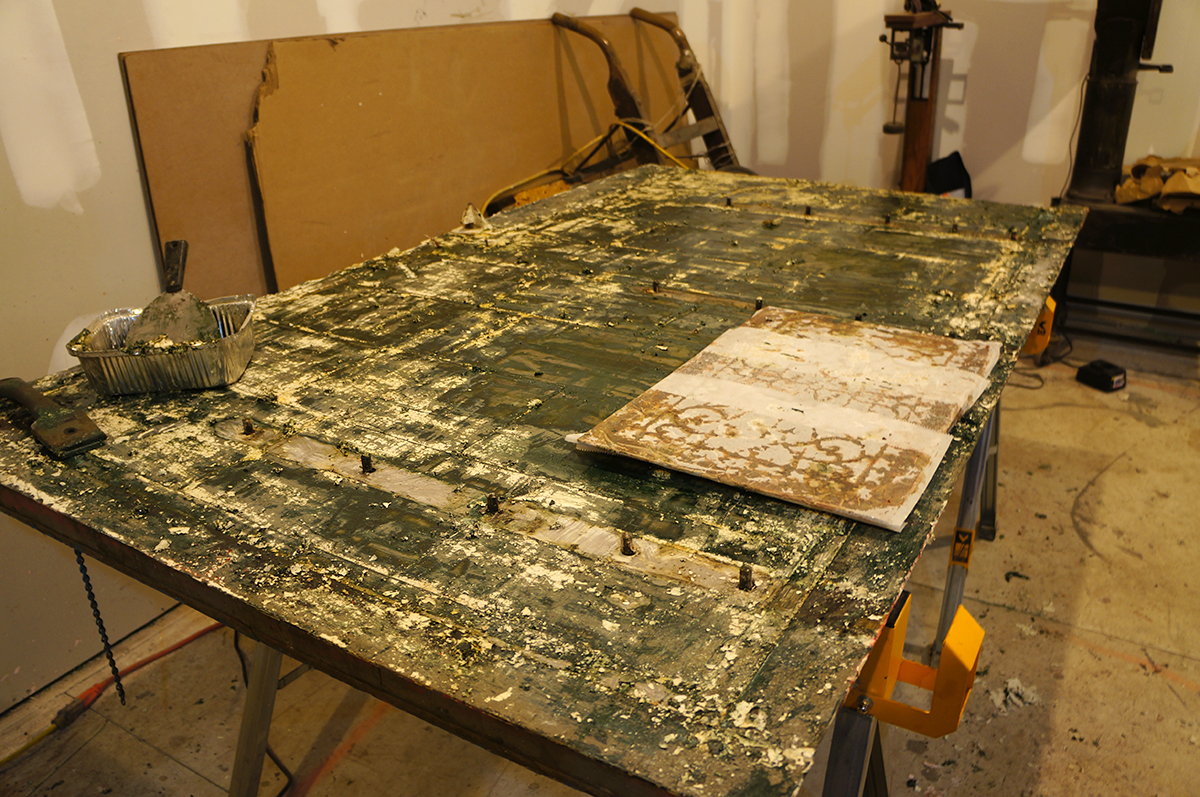
Another steel elevator door that’s been partially stripped of its century of paint.
But after 110 years, the old warehouse needed a new roof, and the foundation had settled, causing cracks in one of the outer walls. So, Mill Creek spent $150 million replacing the roof, shoring up the foundation, enlarging 1,200 tiny windows, and sandblasting whatever exposed brick and beams they could find.
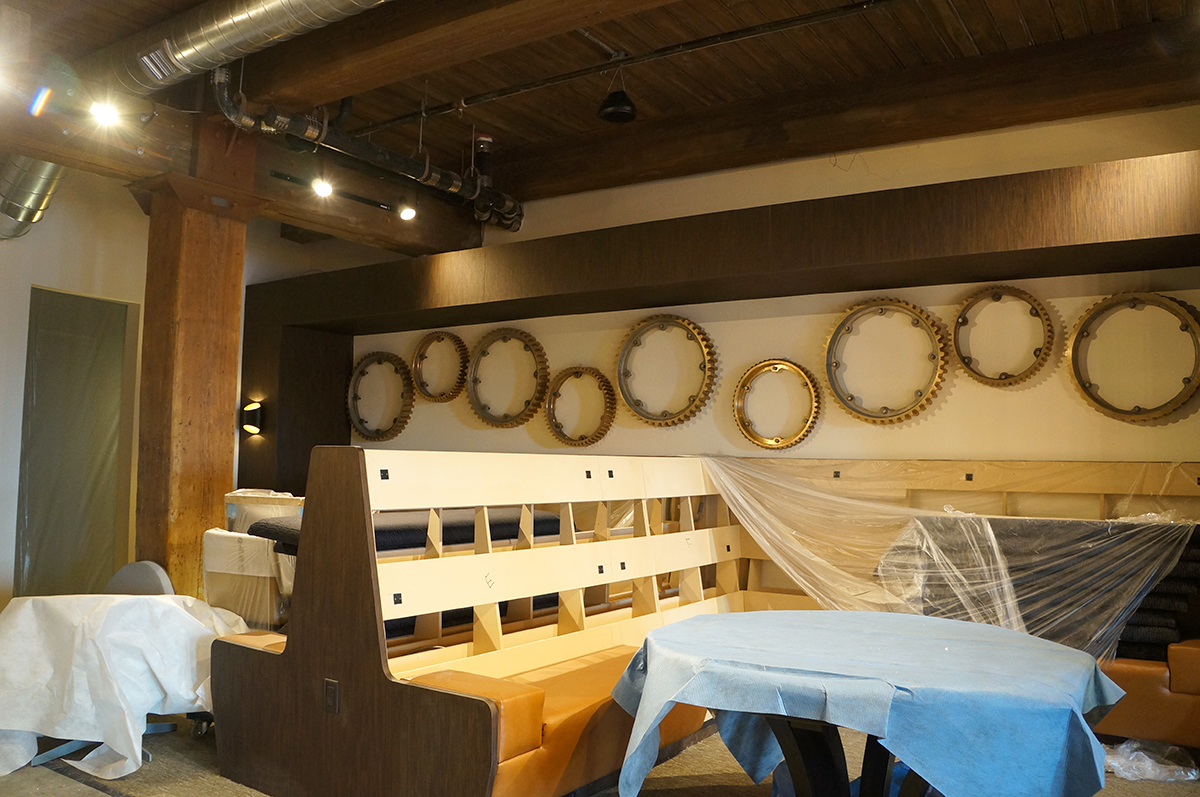
Original elevator gears mounted in a second floor lounge.
When YIMBY toured the building last month, construction workers were putting the finishing touches on the lobby, conference rooms, and lounges, and busily installing finishes on the upper floors. About half the first floor is devoted to a 3,500-square-foot art gallery and 14 small artist studios. Novado Gallery will open in the main ground floor space next month, and rents for the studios will start at $1,000 a month for a 280-square-foot room. There is also a 5,000-square-foot retail space on the ground floor, which does not yet have a tenant.
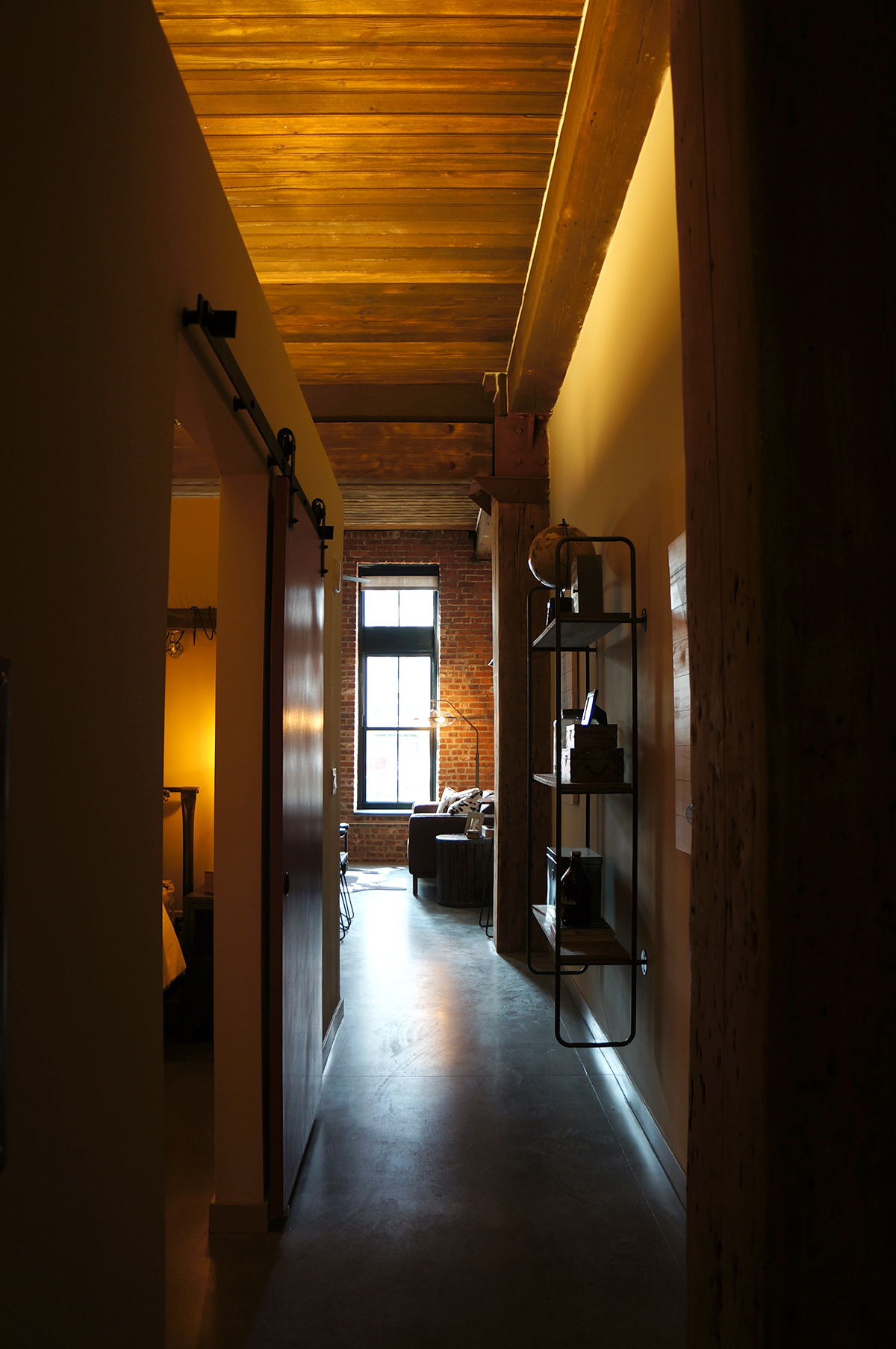
The entry hallway in a one-bedroom.
The apartments started leasing back in January. They range from 446-square-foot studios to 1,472-square-foot three-bedrooms. Only 27 units are up for grabs so far, starting at $2,225 for a studio and going all the way up to $5,185 for a three-bedroom, two-bath pad.
Subscribe to the YIMBY newsletter for weekly updates on New York’s top projects
Follow YIMBY’s Twitter foenr the latest in YIMBYnews
Subscribe to YIMBY’s daily e-mail
Follow YIMBYgram for real-time photo updates
Like YIMBY on Facebook
Follow YIMBY’s Twitter for the latest in YIMBYnews

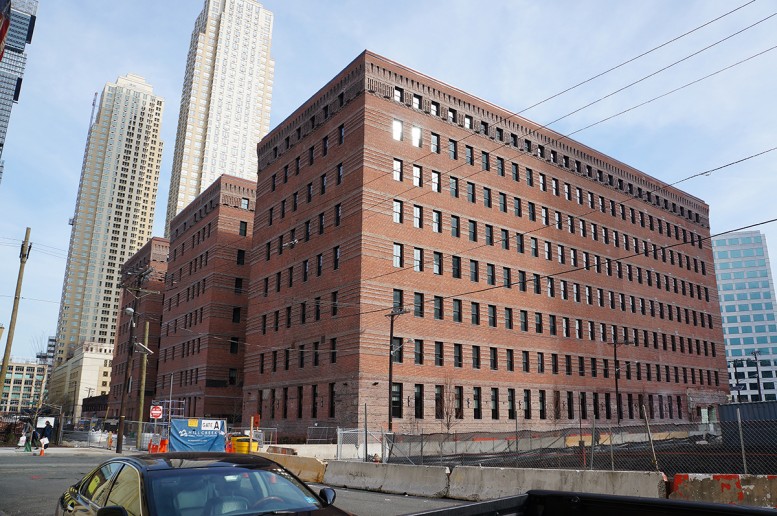


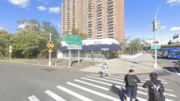
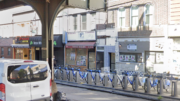
Glass was showy on reflecting the sun, view inside simply but old luxury.
kudos to the developers who respect our industrial history and restore these buildings. For those who don’t they have little imagination of what can become of such treasure. This is a beautiful building.
763353 317876Really instructive and superb structure of articles, now thats user friendly (:. 297259
Minno & Wasko were the Architects on this project