We’ve been telling you about plans for a 49-story, 122-unit residential tower at 131 East 47th Street, between Lexington and Third avenues in Midtown East, since mid-2015. Last month, those plans were officially filed with the Department of Buildings. Now, we have a new look at the project.
These new renderings by SLCE Architects come from a December 2015 “design development presentation,” so it’s entirely possible some changes have been made. Regardless, it does show an evolution of the project since the renderings available in June.
As you scroll up and down this post, you’ll see views of the both the front and back of the building, plus a close-up of the entrance. The presentation indicates a façade of metal paint and Indiana limestone. The design is decidedly more articulated than what we were aware of in June. The lobby is also less glassy and grandiose.
As we reported in March, the building will rise 581 feet. But the latest new building permit indicates it will encompass 151, 013 square feet, a reduction of 22,046 square feet from that filed in March. Still, that works out to a spacious average unit size of about 1,237 square feet.
There will be three units per floor from the second floor through the 36th floor, though floors 13 and 36 will be mechanical floors, according to the Schedule A. There will be two units per floor from 37 to 47 and then a single unit on 48.
Amenities will include storage, laundry, a tenant lounge, a kids room, fitness rooms, a sunken garden outdoor lower recreation area, an upper outdoor recreation area, and storage for 69 bicycles.
The developer is New Empire Real Estate.
Subscribe to YIMBY’s daily e-mail
Follow YIMBYgram for real-time photo updates
Like YIMBY on Facebook
Follow YIMBY’s Twitter for the latest in YIMBYnews

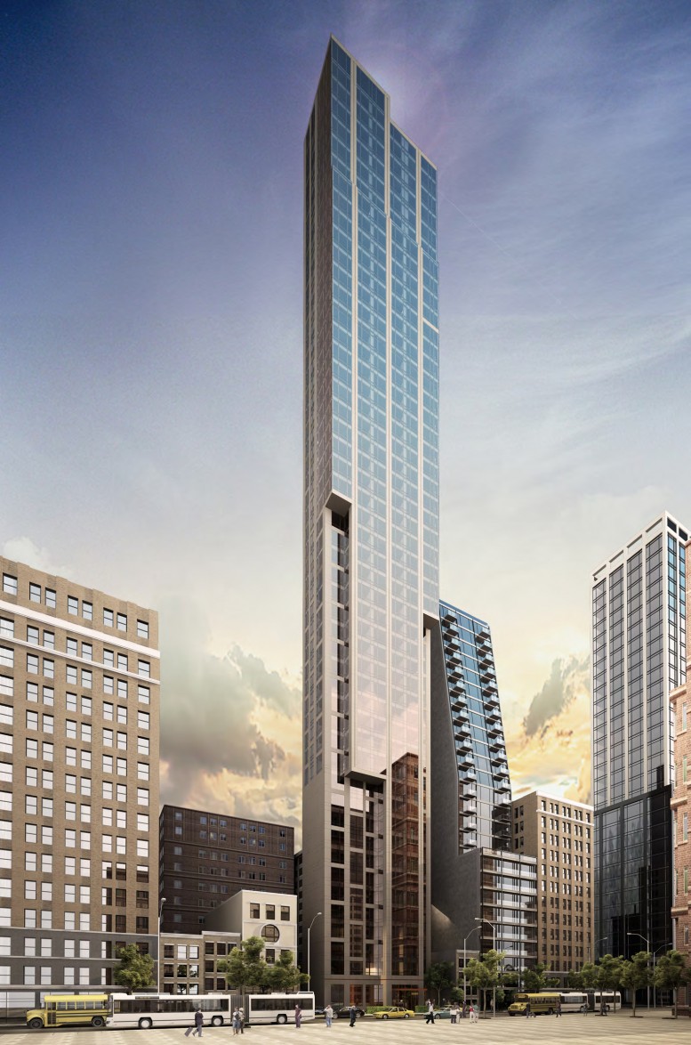
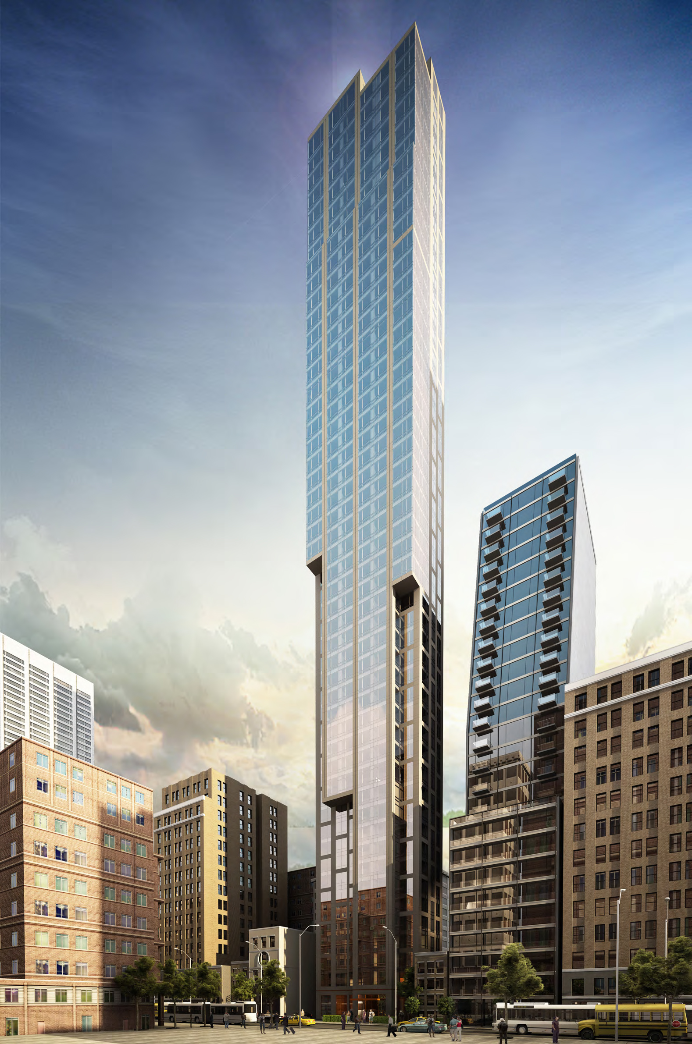
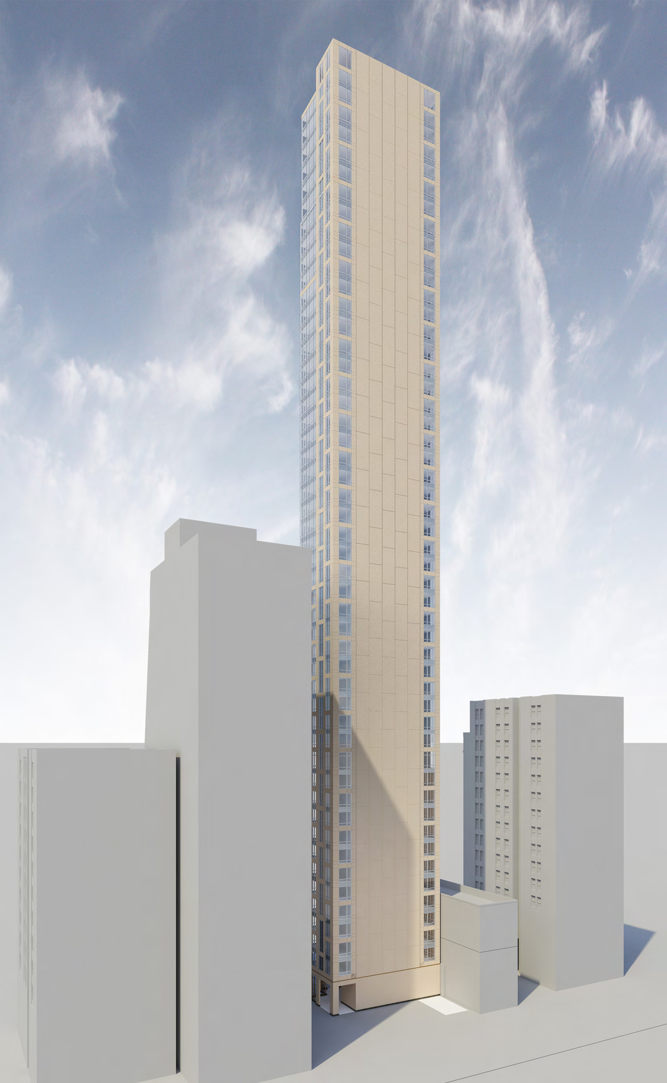
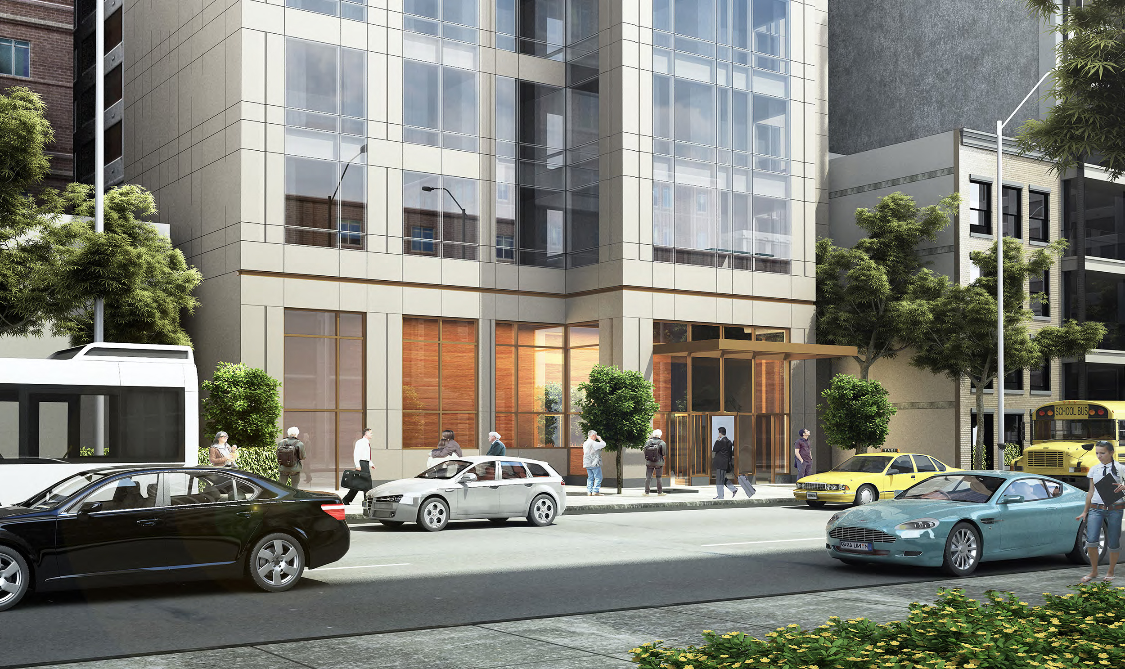
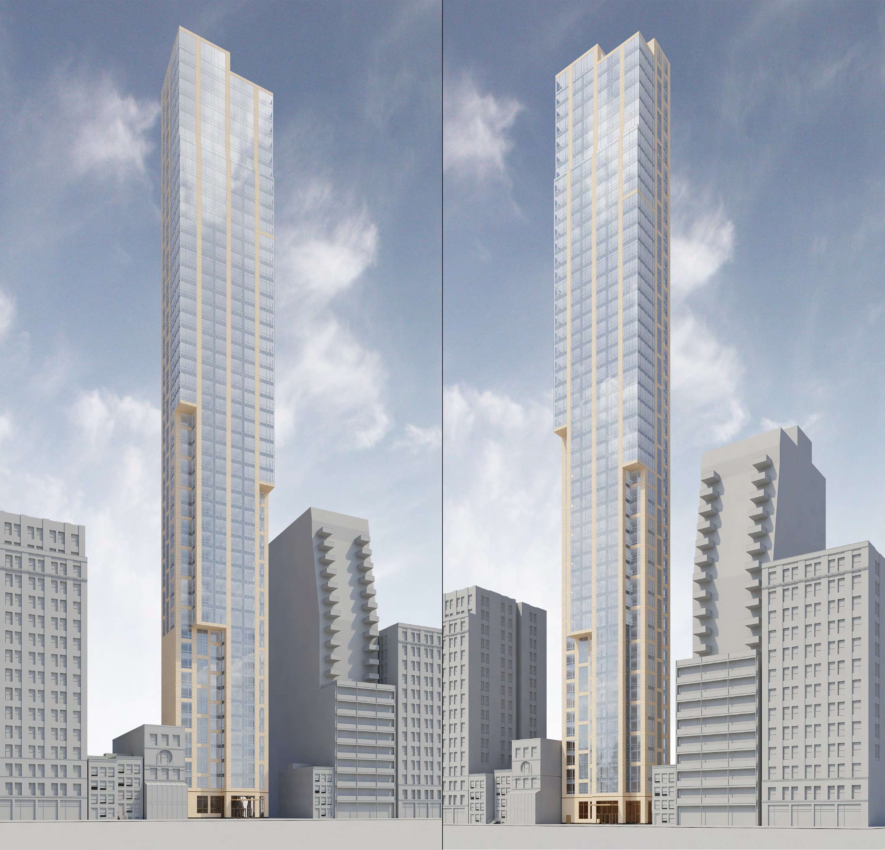




Shape ‘I’ tower and beautiful with strong in the same time, new icon of the city to admire.
not even 200 meters tall? we need more skyscrapers in NYC!
Is this Building going to be affordable and have programs