Back in August of 2015, YIMBY reported on applications for the six-story, 29-unit mixed-use building at 509 Pacific Street, in Boerum Hill. Now, Curbed NY has updated details on the project, as well as the first partial renderings revealing the structure’s exterior. The 114,812-square-foot building, dubbed the Hendrik, will actually feature 33 residential units, averaging 1,680 square feet apiece. The apartments will be condominiums, ranging from two- to four-bedroom configurations. Per the Schedule A, amenities will include a fitness center and a 12,725-square-foot parking garage in the sub-cellar. There will also be 16,293 square feet of retail space across the ground and cellar levels. Hopestreet and AEW Capital Management are the developers, with Beyer Blinder Belle behind the design. The site’s old Walgreens store was demolished in 2015 and completion of the new structure is expected in 2017.
Subscribe to the YIMBY newsletter for weekly updates on New York’s top projects
Subscribe to YIMBY’s daily e-mail
Follow YIMBYgram for real-time photo updates
Like YIMBY on Facebook
Follow YIMBY’s Twitter for the latest in YIMBYnews

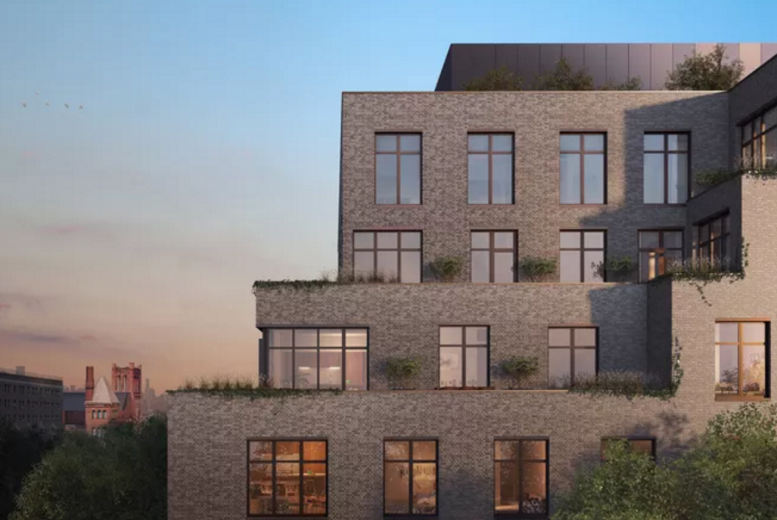
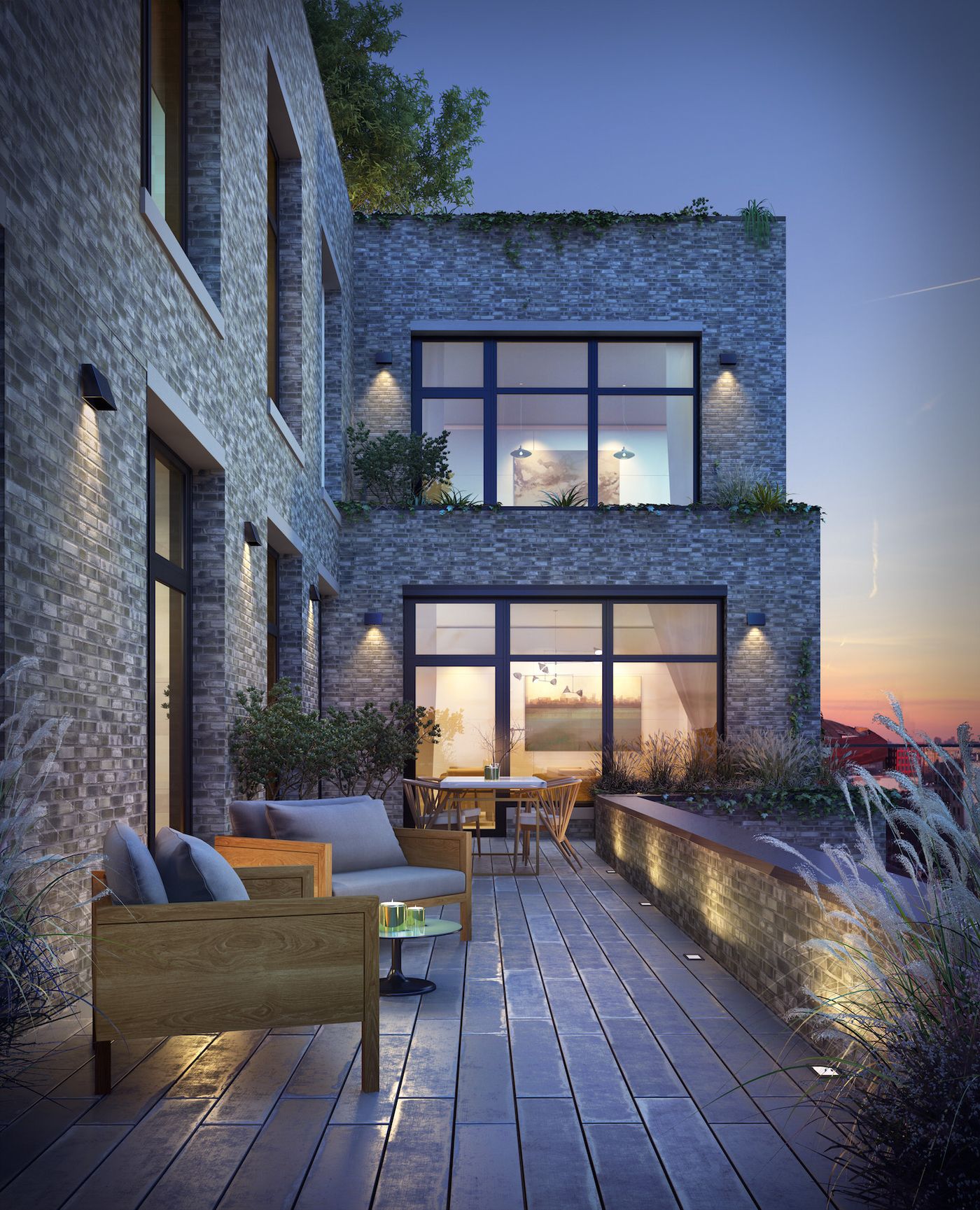
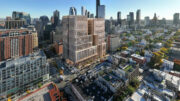
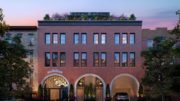
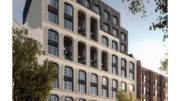
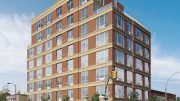
This is an upstairs design, but soft with a light and plants.