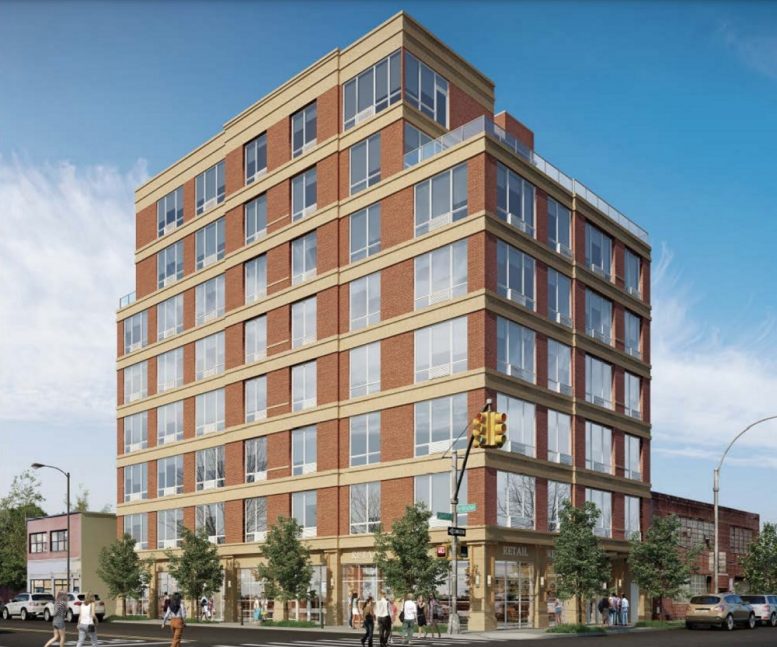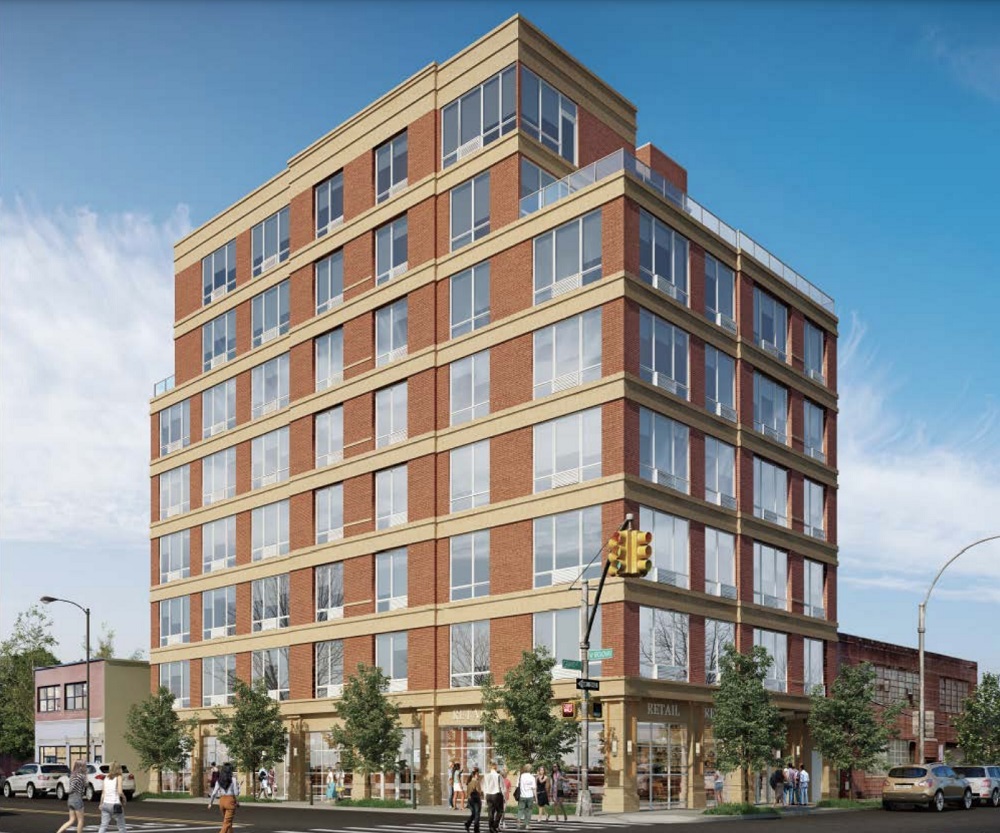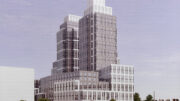Renderings have been revealed for 98 Third Avenue, an eight-story mixed-use building in Boerum Hill, Brooklyn. Designed by Newman Design Group and developed by Adam Wolf of 98 Third Avenue Realty LLC, the structure will contain a mix of market-rate rentals, affordable housing units, and ground-floor retail.
Before the project can move forward, the Department of City Planning must approve zoning map and text amendments to permit the construction of a mixed-use residential property in an area currently zoned for light manufacturing use.
Applications filed with the Department of City Planning specify a 32,000-square-foot residential component that will yield 24 rental apartments. A total of eight apartments will be designated for affordable housing. The ground-floor retail component will comprise a little more than 3,500 square feet.
The rendering depicts a straightforward traditional design with a red brick façade surrounding large floor-to-ceiling windows. Warm, light-colored concrete bands wrap around the structure at each level, and a glass-lined railing lines an outdoor terrace atop the sixth-floor setback.
The development site comprises an assemblage of ten neighboring zoning lots currently occupied by a mix of low-rise commercial and light industrial properties, a surface-level parking lot, and a three-pump Shell Gas Station. If approved, the new building is expected to be complete and fully operational by 2025, following 16 months of construction.
Subscribe to YIMBY’s daily e-mail
Follow YIMBYgram for real-time photo updates
Like YIMBY on Facebook
Follow YIMBY’s Twitter for the latest in YIMBYnews







Be the first to comment on "Rendering Revealed for Mixed-Use Building at 98 Third Avenue in Boerum Hill, Brooklyn"