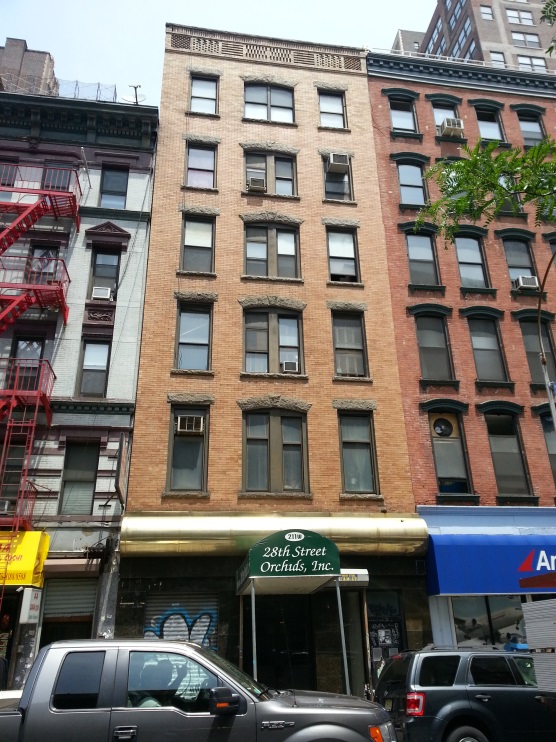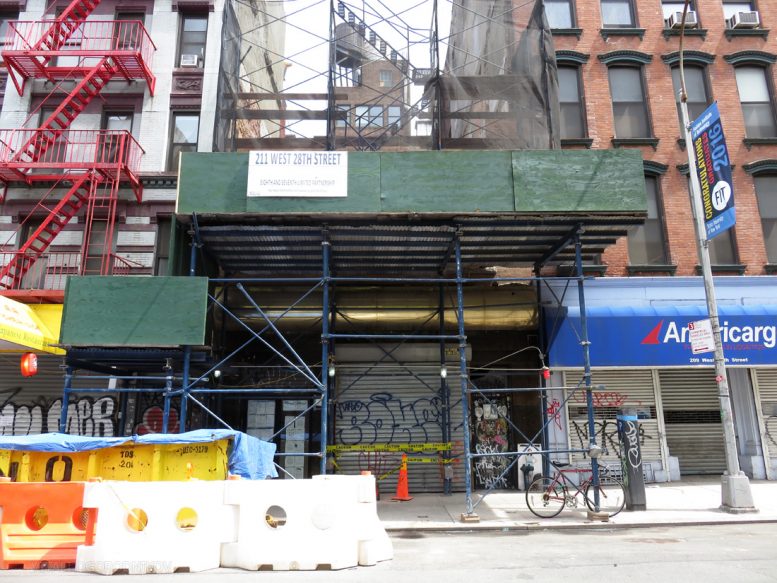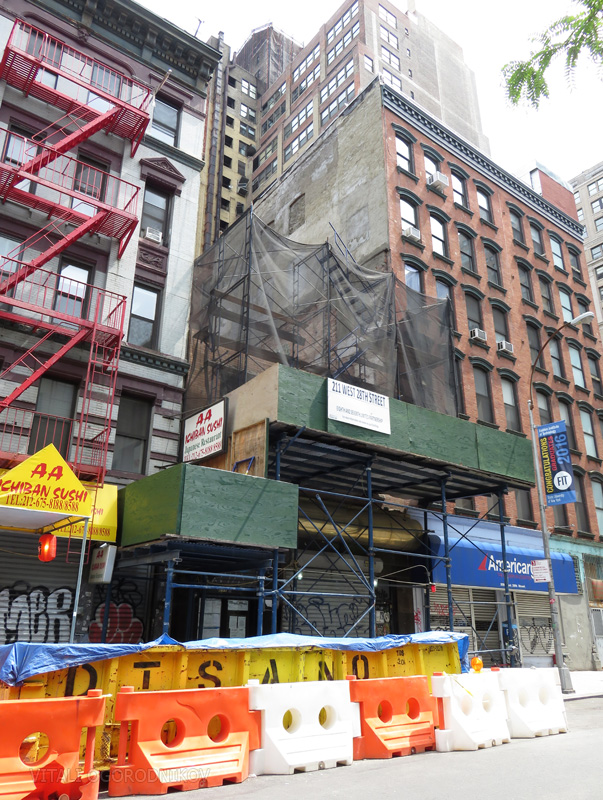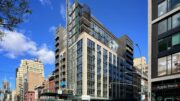The six-story, 69-foot-high walk-up at 211 West 28th Street has been reduced to two floors, as part of a vertical enlargement that would extend the building to 14 stories. Given the proposed 150-foot height, individual floors will average a generous 10’-9” from slab to slab. The new building would nearly double the 13,332 square feet of the original, bringing the figure up to 24,563 square feet. The former office floors would be replaced with 37 residential units. The project is being developed by Arker Companies, with Aufgang Architects as designer.
Light brown, subtly-textured brick composed the setback-free façade of the original building, forming a transition between the deeper red hue of 209 West 28th to the east and the white brick of 213 West 28th to the west. The plain façade was accented with rusticated, flamed-finish stone sills beneath the windows, which were capped with matching lintels. The lintels were arched at the central window bay and flat on flanking window rows. Patterned brickwork decorated the flat cornice, which ran level with its neighbor to the east. The building was a perfect fit for its context, sharing the architectural language with its peers while maintaining distinct character.

Image via LoopNet
The least appealing portion was at the ground floor, where the original façade was replaced with dark panels of polished stone and capped with a gaudy, polished copper bullnose cornice. When 28th Street Orchids, Inc. left the ground floor retail space, the neighborhood’s once-sprawling Flower District shrunk by yet another increment.
In February 2015, Arker and Chelsea Leaf South Housing Development Fund purchased the 2,456-square-foot lot and the building upon it for $15.2 million, an 1,169 percent increase from the $1.3 million that the Sun Wansam Realty Corp paid for the building around 10 years ago. Although the March 2015 Real Deal announcement mentioned retail at the ground floor, none was found in the April 2015 permits. Affordable housing is the most likely mode of development.
Though it is unknown how much more remains to be torn down, demolition progress appears to be on hold, at least for the time being. While scaffolds cover the sidewalk and black netting protects the second story, the ground floor is not enclosed by construction fencing. Upon our site visit, the steel shutters were partially raised, revealing access to the glass-front entrance.
No renderings have been released for the Aufgang-designed building. We hope that the architects follow in the footsteps of the firm’s similarly-scaled, 14-story residential structure at 257 West 29th Street, where construction is finishing up one block west. 257 W 29th is articulated in restrained but attractive brickwork, accented by what appears to be limestone bands. The same approach would be appropriate at the West 28th Street site.
If, however, the architects follow a more contemporary path, it would still be contextual with the block’s future streetscape. Though the five-story, white brick, pre-war neighbor at 213 West 28th remains standing, it would be concealed beneath the cantilever of the 21-story, 112-unit residential tower set to rise at 215 West 28th. The cantilever would abut the upper stories of the proposed building at 211. The two share the approximate level of the cornice line, which would continue west across the proposed tower at number 223, the 1917 Caxton Building, and the 15-story apartment complex proposed at 241 West 28th Street. Together, the buildings would make a unified street wall of diverse facades, rising over the Fashion Institute of Technology (FIT) campus that occupies the two blocks to the south.
The proximity to the low-rise portion of the FIT campus across the street from the new building would allow for open vistas of the Lower Manhattan skyline from the upper floors. Public transit options are plentiful, with the of the 1 and 2 trains stopping 28th Street station at the intersection of Seventh Avenue and West 28th Street, just 150 feet east of the building entrance. Penn Station lies three blocks north.
Subscribe to YIMBY’s daily e-mail
Follow YIMBYgram for real-time photo updates
Like YIMBY on Facebook
Follow YIMBY’s Twitter for the latest in YIMBYnews







Thanks for your report on the latest news, know about progress is run and keep control of plan.
If the new construction is set back from the streetwall I’m gonna to puke.