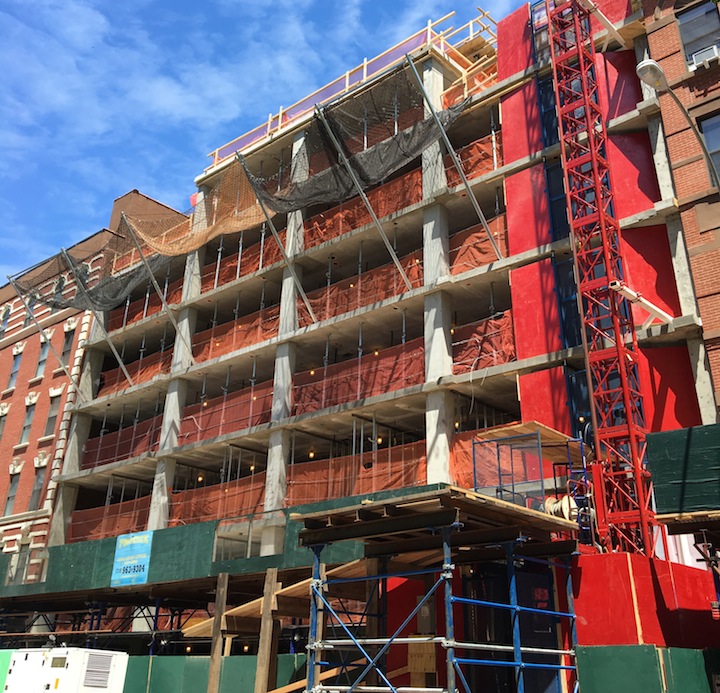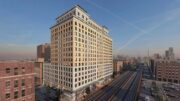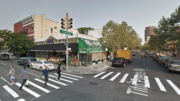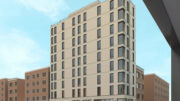Back in November of 2015, a rendering was revealed of the planned eight-story, 32-unit mixed-use building at 109 East 115th Street, in East Harlem. Now, the structure is nearly topped out, Harlem+Bespoke reports. The structure encompasses 35,493 square feet, and will include a 5,392-square-foot nonprofit community facility on the ground floor. The residential units, which begin on the second floor, should average 699 square feet apiece, indicative of rental apartments. Amenities include a storage space for 16 bikes, a fitness center, and an outdoor terrace on the second floor. ACNY Developers Inc. is developing the project, while H. Thomas O’Hara’s Midtown-based HTO Architect is the architect of record. Completion is expected later this year.
Subscribe to the YIMBY newsletter for weekly updates on New York’s top projects
Subscribe to YIMBY’s daily e-mail
Follow YIMBYgram for real-time photo updates
Like YIMBY on Facebook
Follow YIMBY’s Twitter for the latest in YIMBYnews







Represent new construction to the public, work and movement in developing.