YIMBY has covered the evolution of 281 Fifth Avenue extensively, first posting concept renderings that surfaced all the way back in 2014. Now, the full design has been posted to the site, as per the YIMBY Forums. The building is being developed by the Victor Group in joint venture with Lendlease, and it’s being designed by Rafael Vinoly. DOB records indicate it will rise 52 floors and 708 feet to its highest occupied floor, with the roof topping-out 728 feet above street level. There will be 7,927 square feet of commercial space at the base, topped by 209,417 square feet of residential space, to be divided amongst 141 condominiums. Completion is tentatively anticipated for 2018, and while the site’s old occupants have been demolished, there is currently a stop-work order in effect.
Subscribe to the YIMBY newsletter for weekly uxpdates on New York’s top projects
Subscribe to YIMBY’s daily e-mail
Follow YIMBYgram for real-time photo updates
Like YIMBY on Facebook
Follow YIMBY’s Twitter for the latest in YIMBYnews

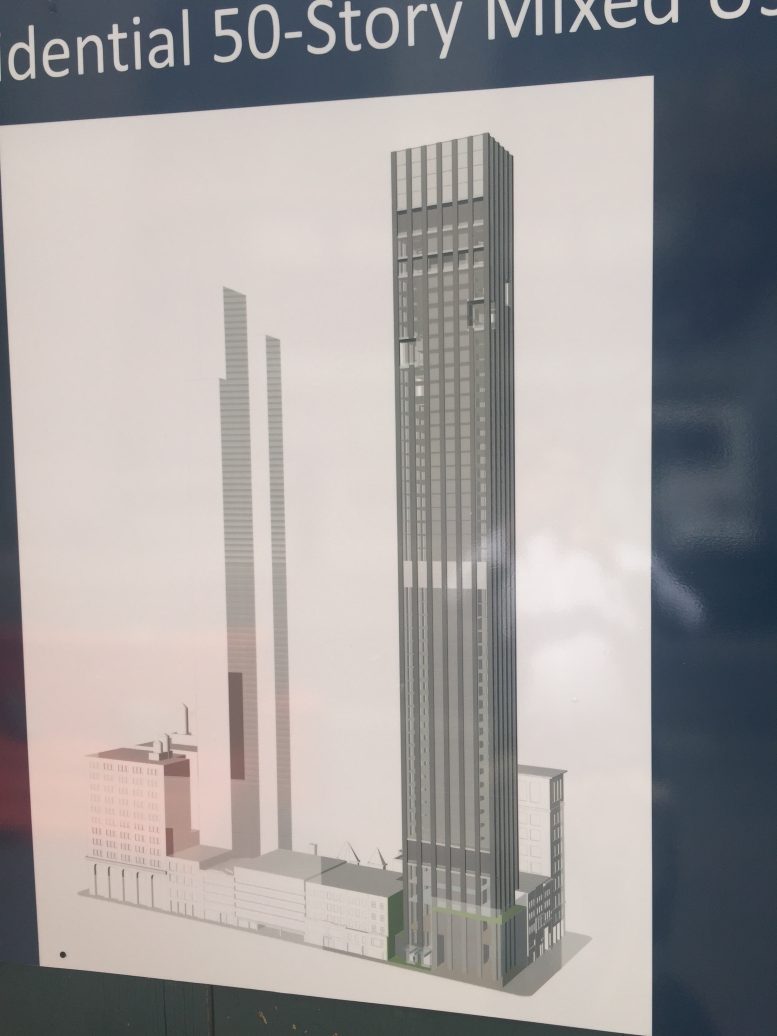
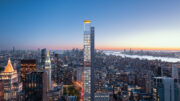
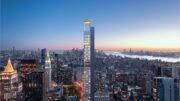
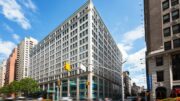
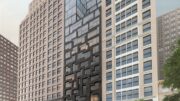
Sort of skyscraper showed me on board, a type of popular construction coming back.