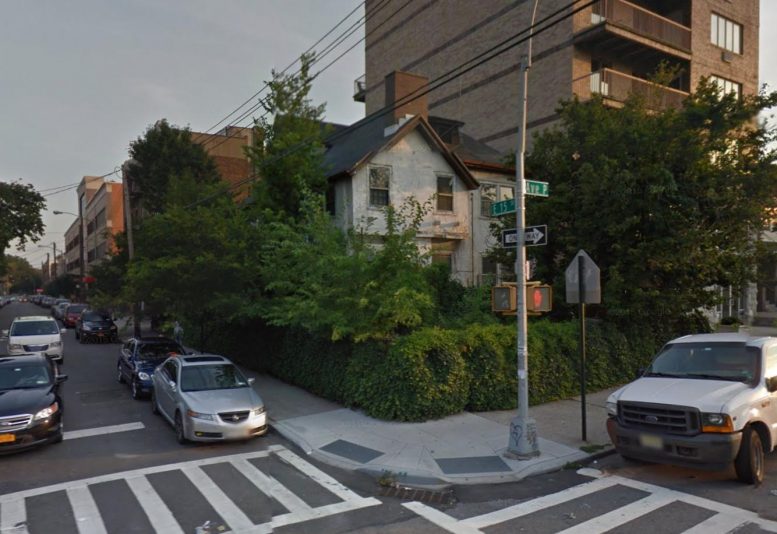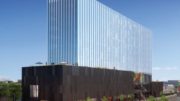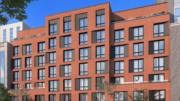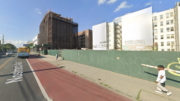Long Island-based Jonico Construction has filed applications for a three-story, six-unit residential building at 1602 East 15th Street, in southern Midwood, located on the corner of Avenue P, a block from the Kings Highway stop on the B/Q train. The structure will measure 6,787 square feet, and its residential units should average 848 square feet apiece. There will be two units per floor, and based on the average size of the apartments, they could either be rentals or condominiums. There will be three off-street parking spaces next to it. Paul Lombardi’s Brooklyn-based Design Studio Associates is the architect of record. The 38-foot-wide, 3,800-square-foot lot is currently occupied by a two-story house. Demolition permits were filed in December.
Subscribe to the YIMBY newsletter for weekly uxpdates on New York’s top projects
Subscribe to YIMBY’s daily e-mail
Follow YIMBYgram for real-time photo updates
Like YIMBY on Facebook
Follow YIMBY’s Twitter for the latest in YIMBYnews






Easy to get and go along with a develop, point of plan did matter really.
where did you get 6,787 sq ft?
here is filing looks like 5,090 sq ft (3,800 x 1.33)
District(s): R5B – GENERAL RESIDENCE DISTRICT
Overlay(s):
Special District(s):
Map No.: 22d Street legal width (ft.): 100 Street status: Public Private
Zoning lot includes the following tax lots: Not Provided
Proposed: Use Zoning Area (sq.ft.) District FAR
RESIDENTIAL 5,090 R5B 1.33
Proposed Totals: 5,090 — 1.33
Existing Total: — —
Proposed Lot Details: Lot Type: Corner Interior Through
Lot Coverage (%): 44 Lot Area (sq.ft.): 3,800 Lot Width (ft.): 38
Proposed Yard Details: No Yards Or
Front Yard (ft.): 5 Rear Yard (ft.): 0 Rear Yard Equivalent (ft.): 0
Side Yard 1 (ft.): 25 Side Yard 2 (ft.): 0
Proposed Other Details: Perimeter Wall Height (ft.): 0
Enclosed Parking? Yes No No. of parking spaces:
6,787 square feet is the building’s total area and includes mechanical and non-living areas. 5,090 square feet is the building’s residential space, which is the figure that counts towards the lot’s allowed FAR.