A piece of old New York is set to be replaced by something new. On Tuesday, the Landmarks Preservation Commission approved a proposal to demolish the three-story structure at 25 Bleecker Street and replace it with a six-story (plus penthouse) mixed-use building with three residential units.
In December of 2015, YIMBY reported that the developer is David Smilow, doing business as a Union Square-based LLC.
The site is located between Mott Street and Elizabeth Street in the NoHo East Historic District. Don’t try to get there with Google Maps, though. It’ll put you in the West Village.
Anyway, the existing structure was originally constructed as a multi-unit building around the year 1830. The architect is not known. Its facade was heavily altered in 1984. A rear extension was also added.
According to architect Michael Haverland, who designed the new building, the only elements that will be retained are two cast iron pilasters at the ground level. If they can’t be retained, they’ll be restored, he said. Either way, they will help guide the design of the new building.
It will have a restaurant, or other retail, occupying the cellar and first floors and then residential use above that, including a penthouse, which will be part of a triplex unit. The penthouse will also be set back, reducing visibility and leaving room for a terrace.
The building itself will be made of brick, with steel windows. The line from the aforementioned pilasters will continue all the way to the cornice, interrupted only by the sign band over the retail space. The design is extremely similar to one approved by the LPC back in March of 2014, but taller and with a penthouse.
Commissioner Adi Shamir-Baron struggled with what to do here, but in the end decided the approach was “excellent” and supported it.
On the matter of demolition, Commissioner Michael Goldblum said there was still some historic material there, but not on the front. He said the only case for maintaining the existing structure could be volume, not appearance. Of course, its neighbor is seven-stories-tall. “What are you holding on to?” he asked rhetorically, concluding that the remnant doesn’t rise to the “gotta keep it standard.”
Commissioner Frederick Bland echoed Commissioner Goldblum, noting that the only thing left from the original structure is on the rear. He said that preserving its volume might be the right approach in another neighborhood, like one full of rowhouses.
LPC Chair Meenakshi Srinivasan also noted the “heavily altered” façade and her opinion that there wasn’t enough of the original structure to retain. She said the context supports the proposed shape and form. She said it “responds well to the context of the historic district.”
Manhattan Community Board 2 recommended against approval, as did representatives of NoHo-Bowery Stakeholders, 21-23 Bleecker Street, and 36 Bleecker Street. Sarah Bean Apmann, director of research & preservation for the Greenwich Village Society for Historic Preservation (GVSHP), also objected to the demolition of a structure she called “very special.”
“GVSHP opposes the demolition of 25 Bleecker Street. 25 Bleecker Street is one of the very special row of altered but nevertheless identifiable Federal houses on the easternmost block of Bleecker Street. This Federal, among the most altered, nevertheless is evocative of the area’s early history when the streets were lined with early 19th century row houses,” Apmann testified. “The grouping of 25 Bleecker Street along with Nos. 7, 11, 13, 21 and 23 is one of the two surviving notable concentrations of Federal houses in the NoHo East historic district, the other being along Bowery. The proposes demolition and new building would eradicate any trace of the existing Federal building, and eliminate a piece of rare and varied ensemble on Bleecker Street.”
“Having already received approval for the alteration of the existing building and now seeking to remove it entirely, makes one wonder if in fact the demolition of this c. 1830 row house was not the intention all along,” she added. “Part of the existing building’s significance is in its scale, referencing its original use and history of the area. Therefore it is imperative that above all else this scale be maintained, and that any further changes to the façade be respectful of the building and the street’s history.”
In the end, the commissioners all voted to approve the project. However, this doesn’t give it the green light, as it still needs approval from the Board of Standards and Appeals (BSA).
You can view the full presentation slides here:
Subscribe to YIMBY’s daily e-mail
Follow YIMBYgram for real-time photo updates
Like YIMBY on Facebook
Follow YIMBY’s Twitter for the latest in YIMBYnews

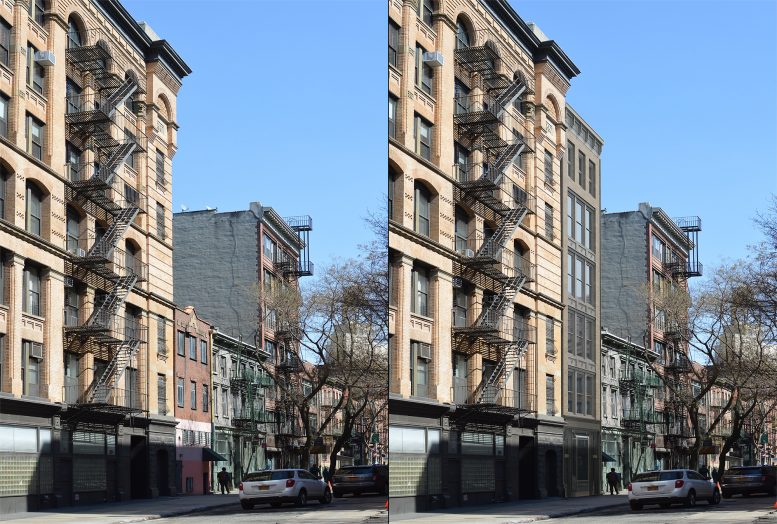
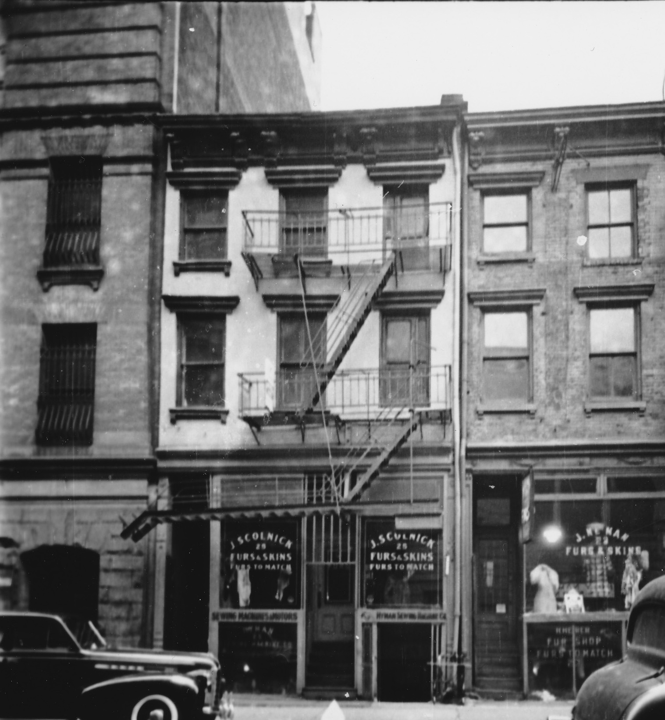
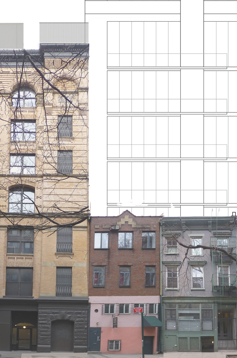
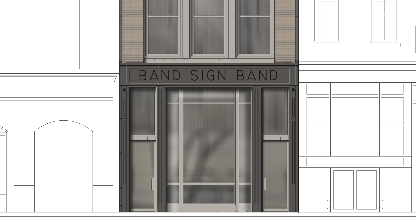
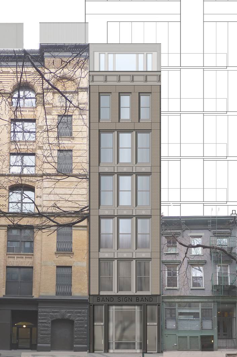
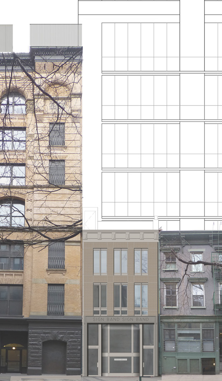
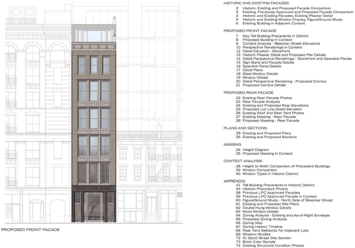
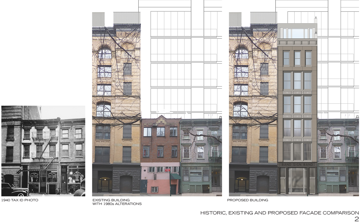
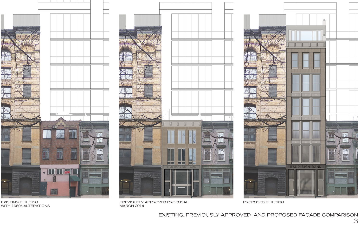
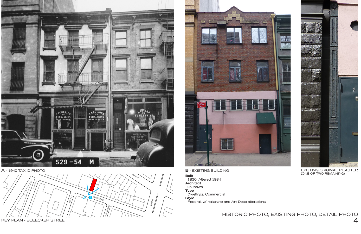
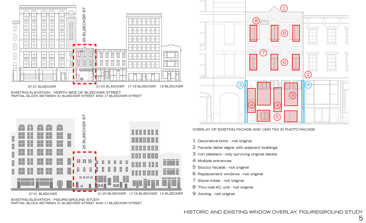
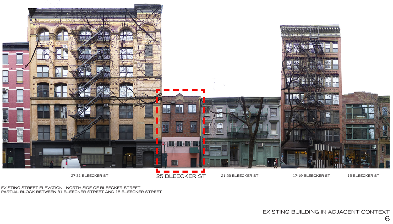
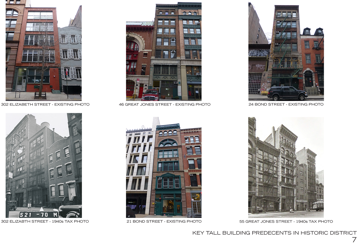
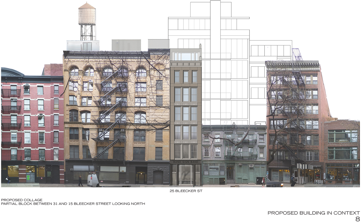
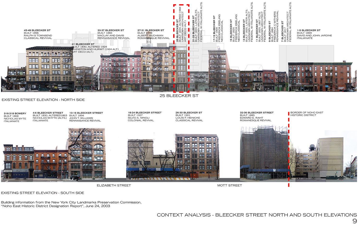
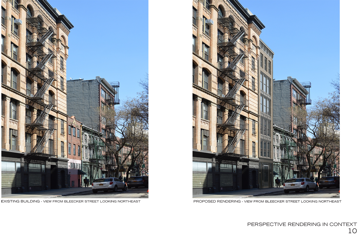
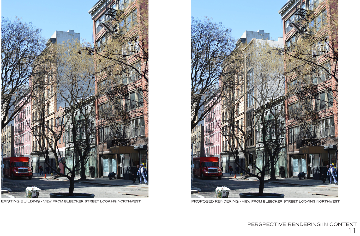
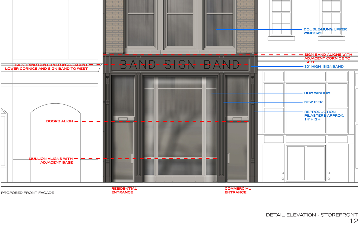
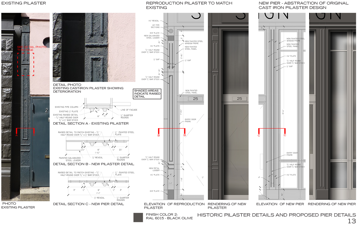
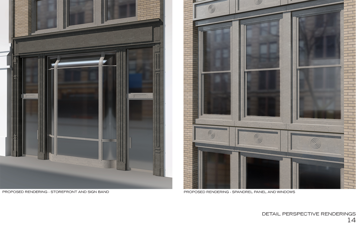
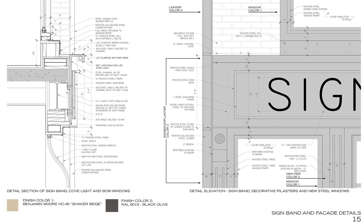
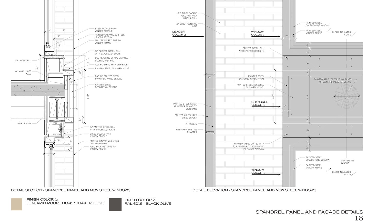
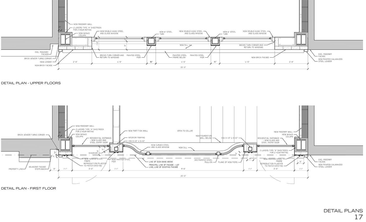
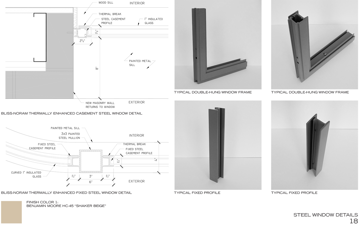
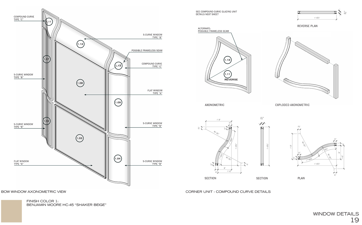
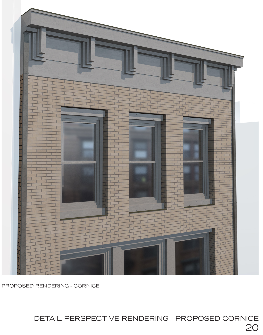
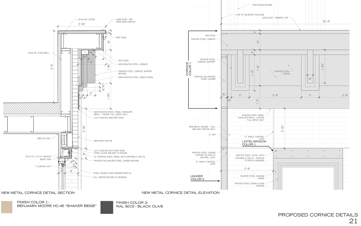
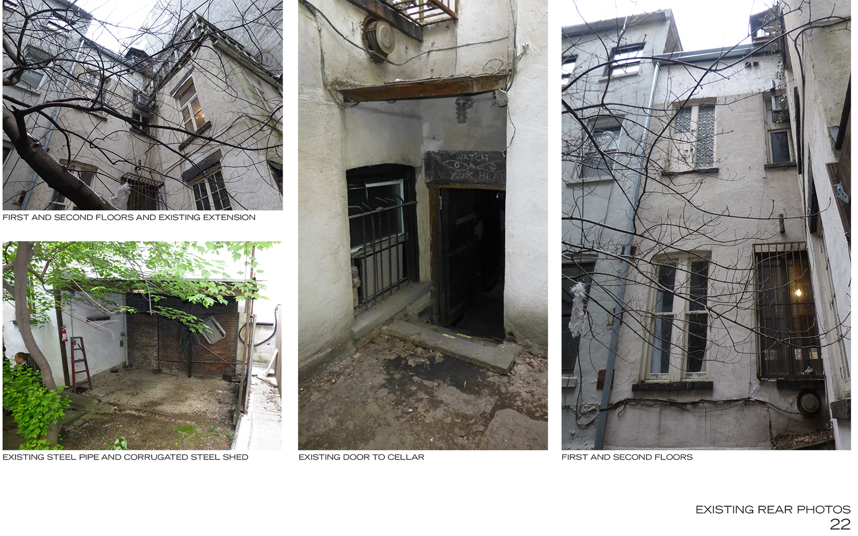
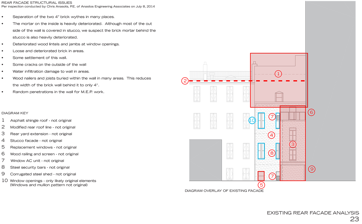
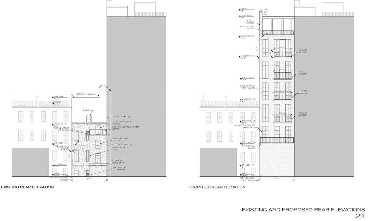
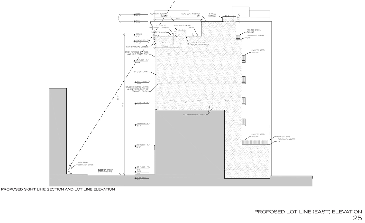
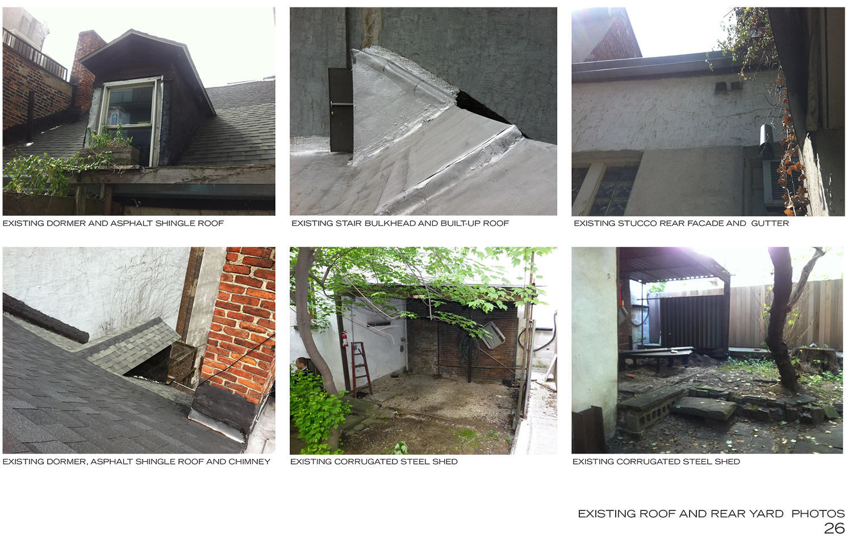
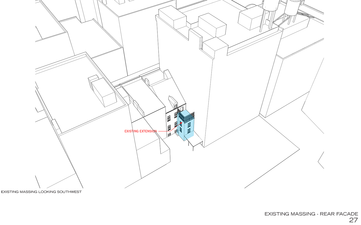

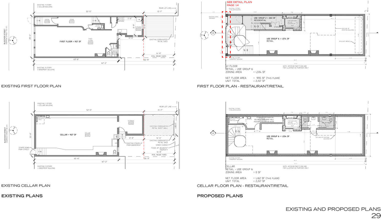
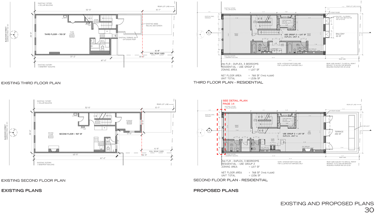
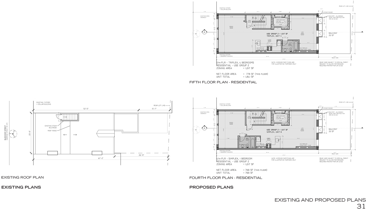
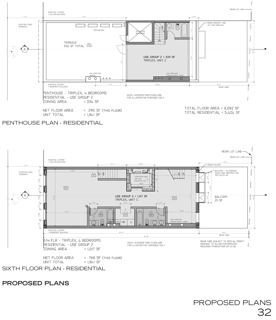
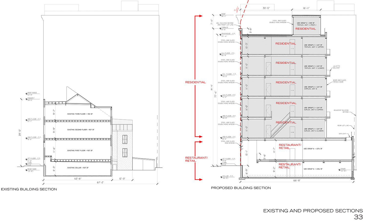
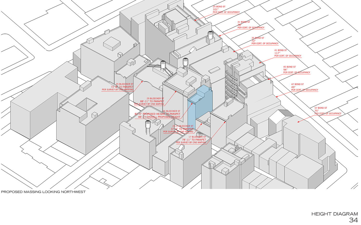
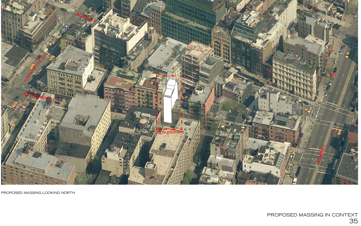
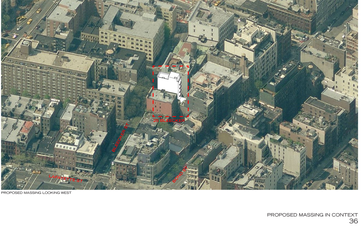
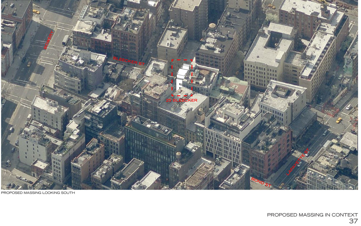
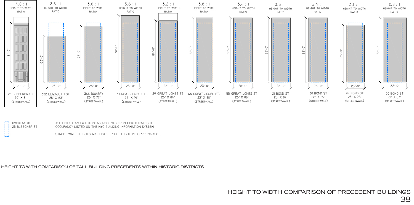

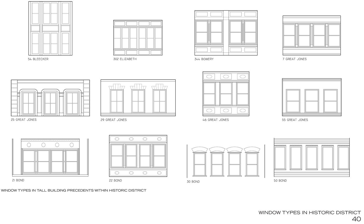
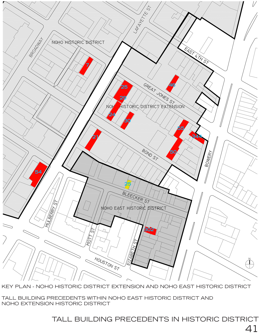
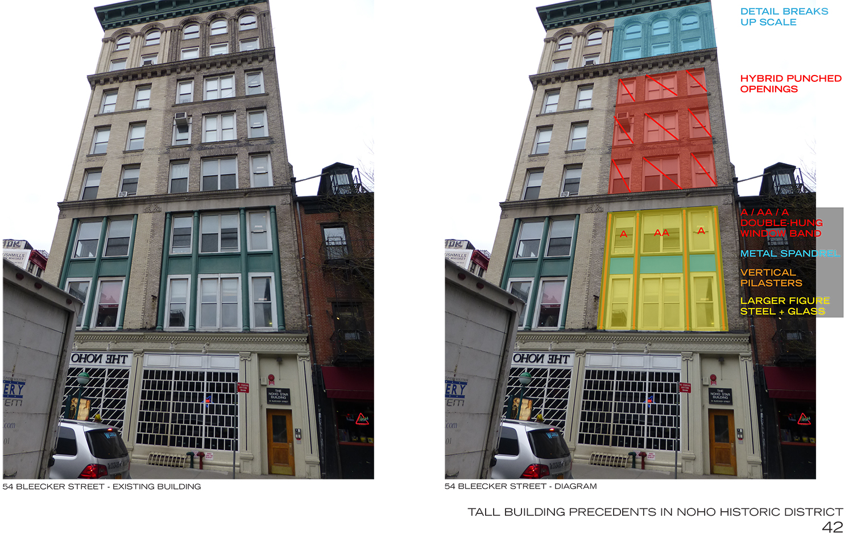
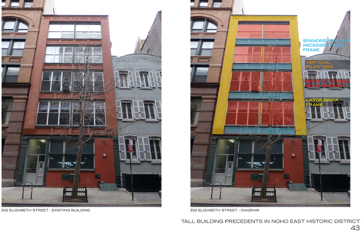
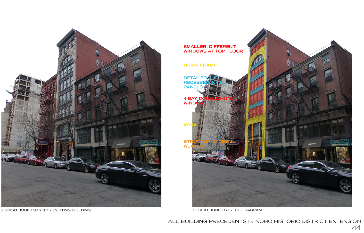
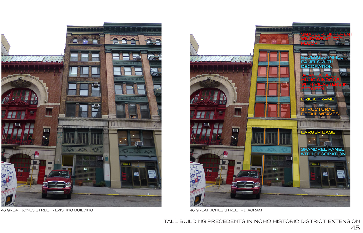
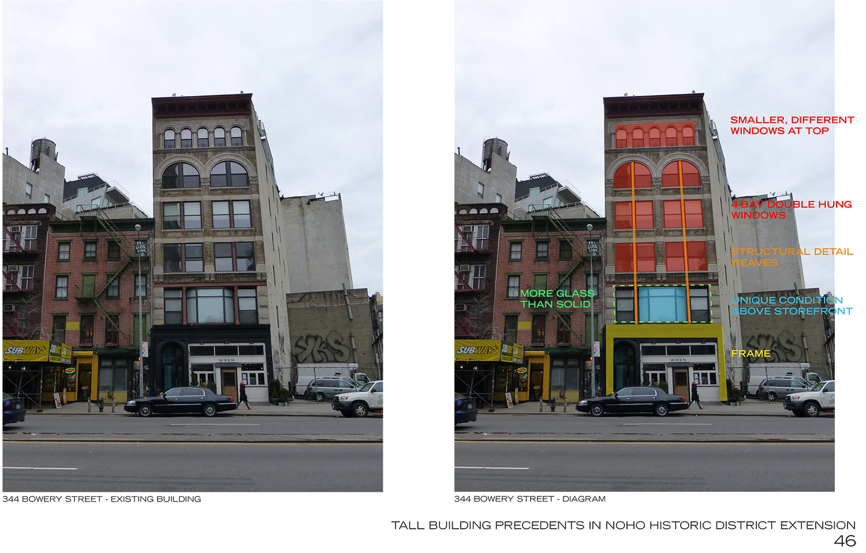
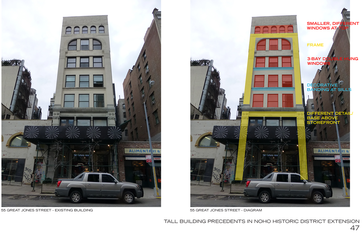
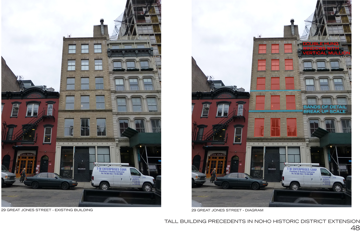
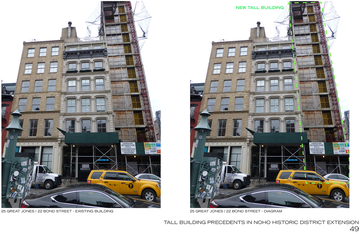
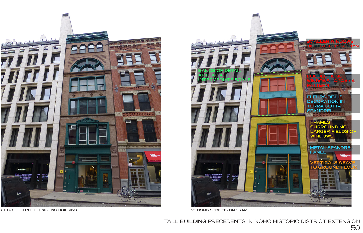
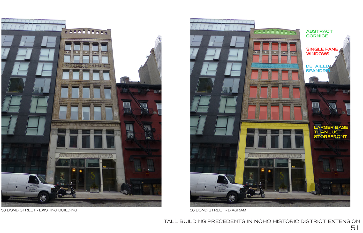
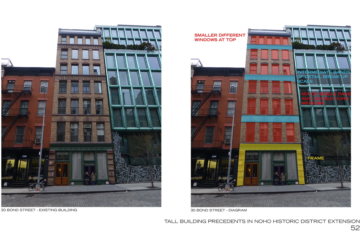
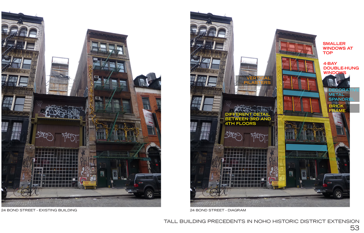
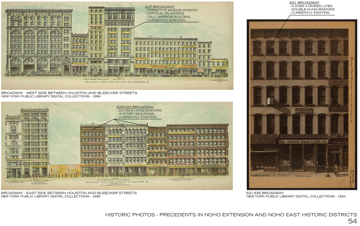
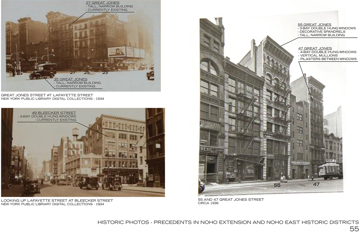
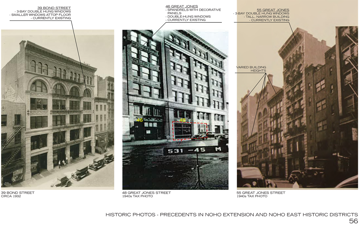
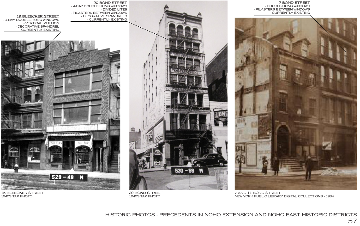
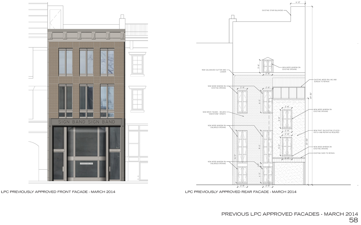
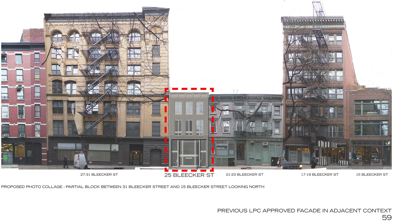
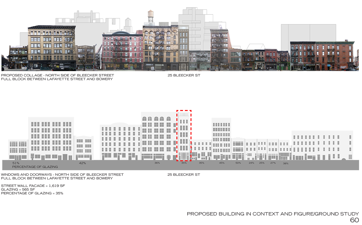
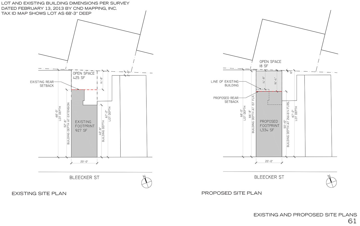
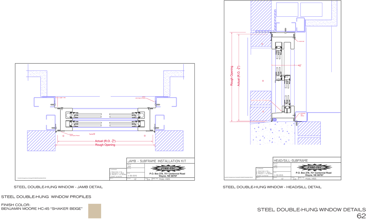
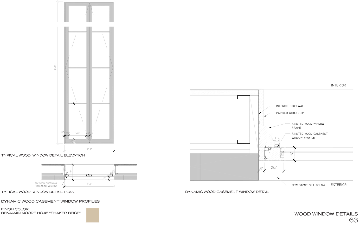
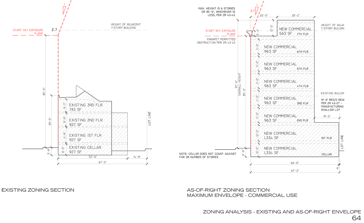

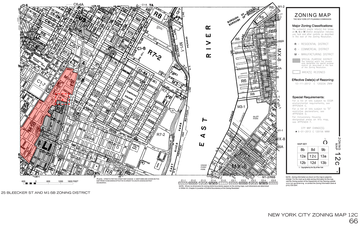
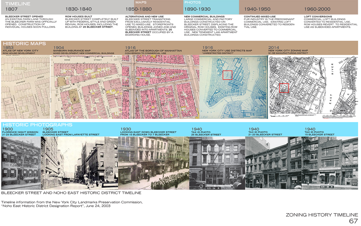
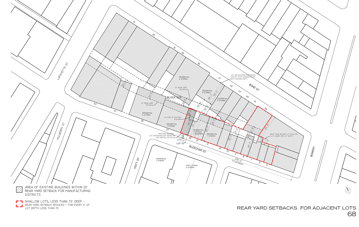
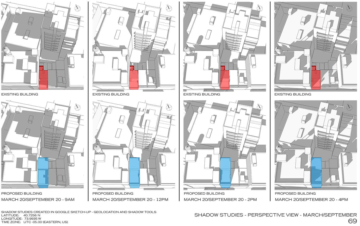
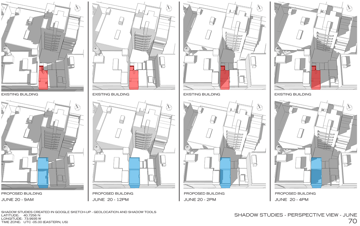
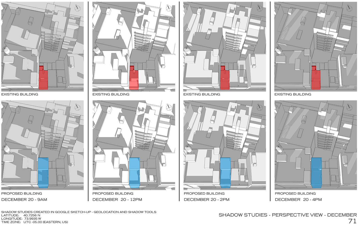
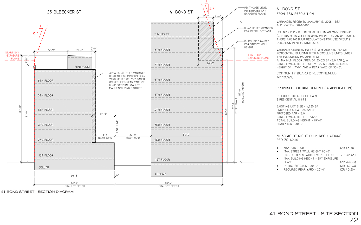
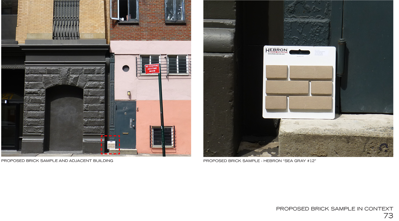
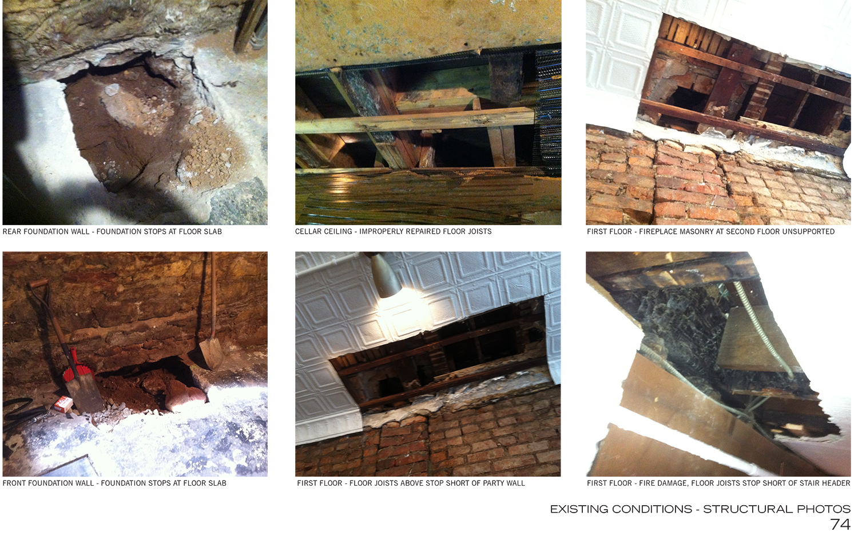
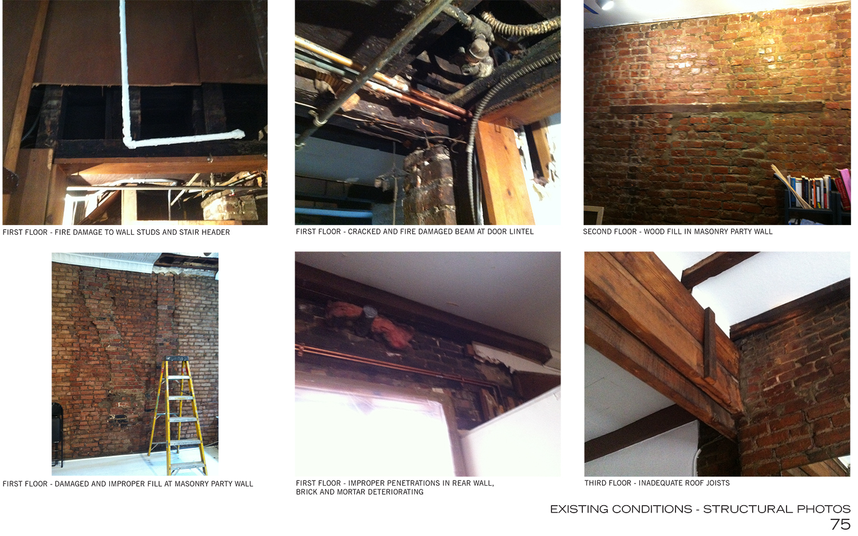



Back to see the history of building, very long time ago decayed the structure broken.
My heart breaks to see these adorable low rise structures demolished. They will become extinct. I just hope what goes up will serve an authentic look and a beautiful aesthetic to historic NoHo.
What’s wrong with us when we don’t value our history? 1830, how is this possible? Why aren’t our voices being heard?