On Tuesday, the Landmarks Preservation Commission approved a proposal to convert a piece of the Greenpoint Savings Bank site at 807 Manhattan Avenue to residential use. The site is also bound by Cayler Street and Lorimer Street and sits in the Greenpoint Historic District.
The Greenpoint Savings Bank building was designed by Helmle & Huberty and built in 1906. An L-shaped addition was constructed in 1925, and an additional annex was constructed in 1954. That annex, labeled as “undistinguished” when the district was designated, is the portion to be converted.
The conversion plan was designed by Robert Bianco of PKSB Architects. It calls for horizontal expansion of the annex into an existing parking lot and the addition of a partial fourth floor. The entire annex will actually see its overall profile reduced in this process, showing off more of the bank dome from some perspectives. The structure will also be re-clad, with new fenestrations.
According to Department of Buildings filings, there will be 23 units spread over 45,309 square feet of residential space. That would work out to an average unit size of nearly 1,970 square feet. The site is located just a few blocks south of the Greenpoint Avenue G train stop.
Not all of the commissioners were wild about the proposal.
Commissioner Frederick Bland, of Brooklyn, called it a “laudible thing to be doing to an undistinguished building,” but said he was troubled by the general character. He said the proposal read more as a “cold office building.” He suggested the design team “warm it up and make it look residential.”
Commissioner Adi Shamir-Baron echoed some of Bland’s sentiment, saying the windows recalled an “office park.”
Commissioner Michael Goldblum called the proposal an “interesting approach,” though it is a “fiction,” much like SoHo lofts that have been converted to residential use. That said, he admitted that the architecture itself is contextually appropriate. In other words, it looks like it should be there, but lies about what is behind its walls. Golblum’s words convinced Bland not to vote against the project.
Brooklyn Community Board 1 recommended approval, there was no public testimony, and all of the commissioners voted to approve the proposal.
You can view the full presentation slides here:
Subscribe to YIMBY’s daily e-mail
Follow YIMBYgram for real-time photo updates
Like YIMBY on Facebook
Follow YIMBY’s Twitter for the latest in YIMBYnews

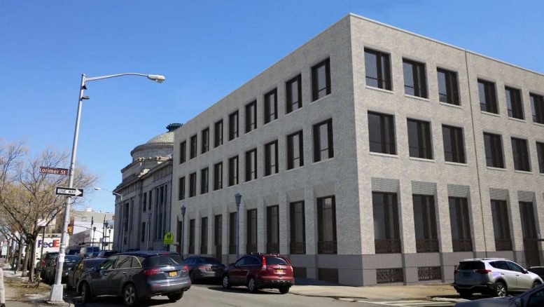
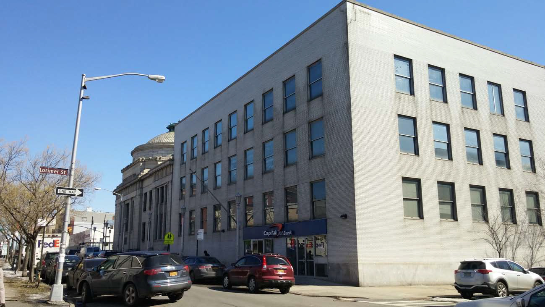
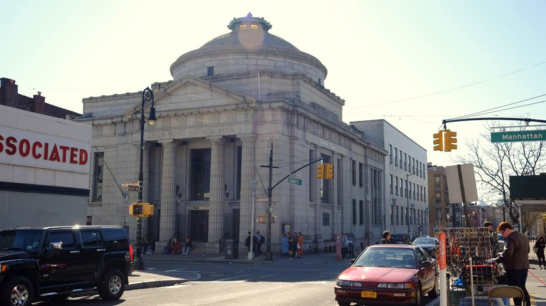
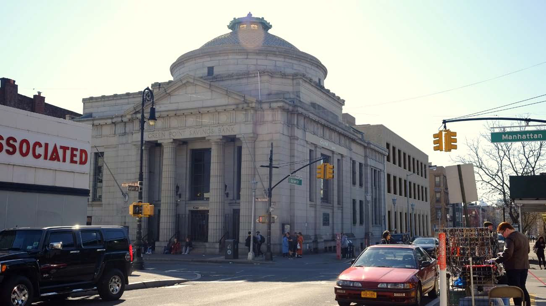
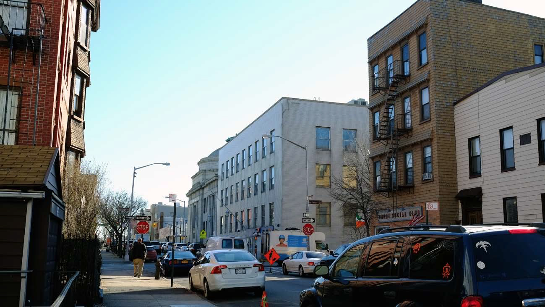
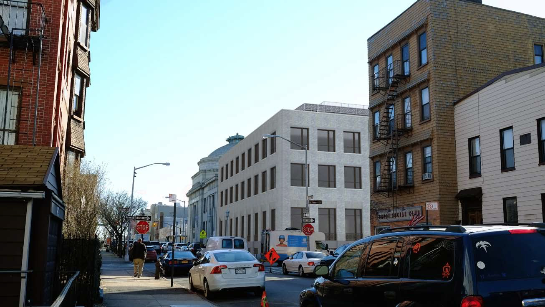
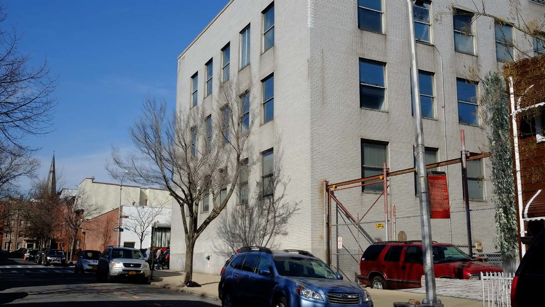
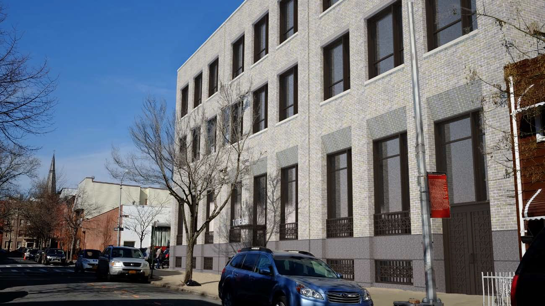
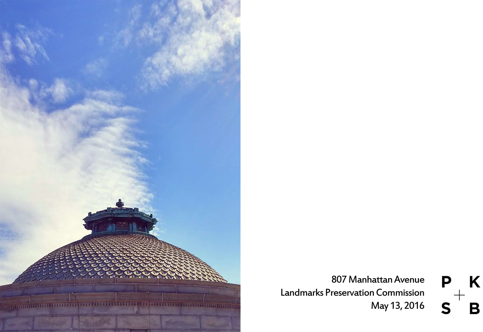
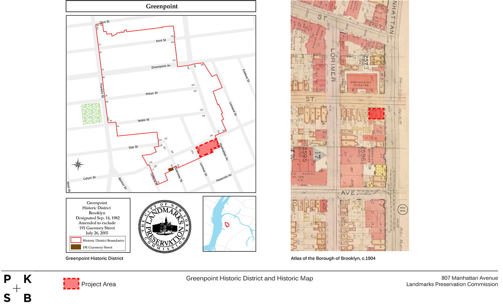
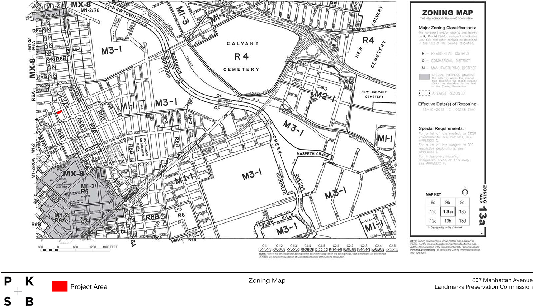
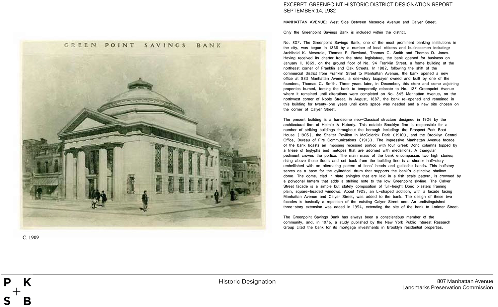
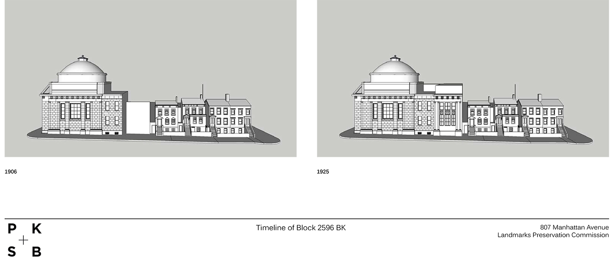
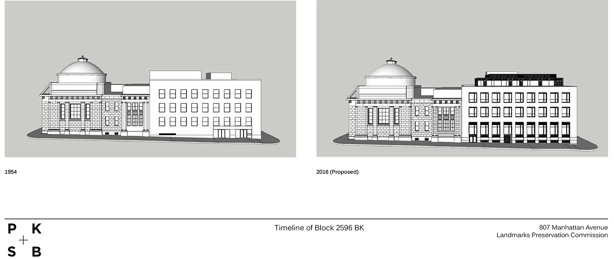
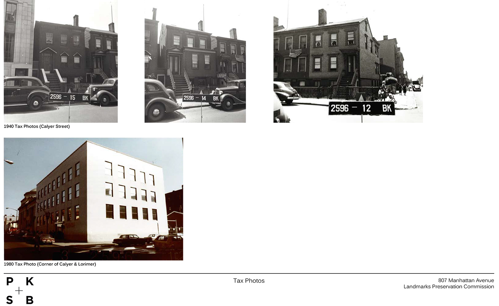
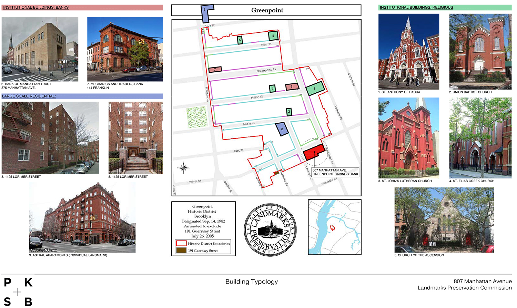
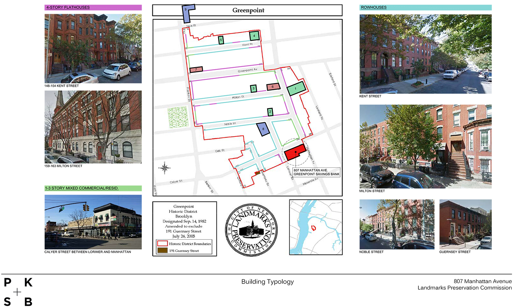
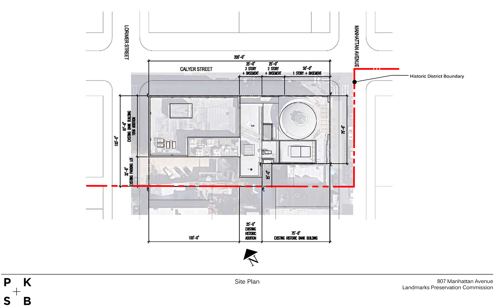
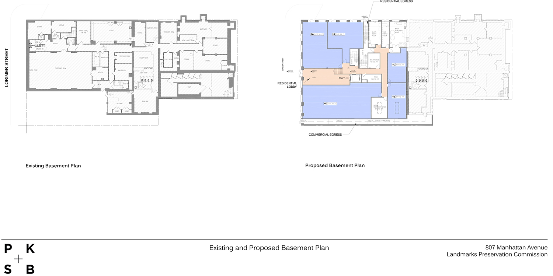
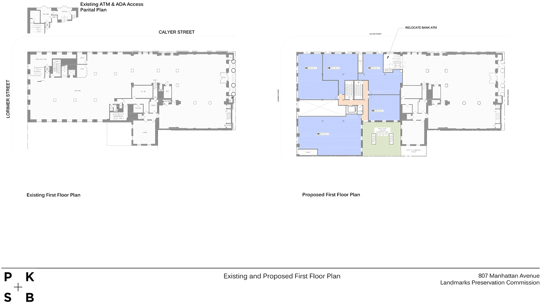
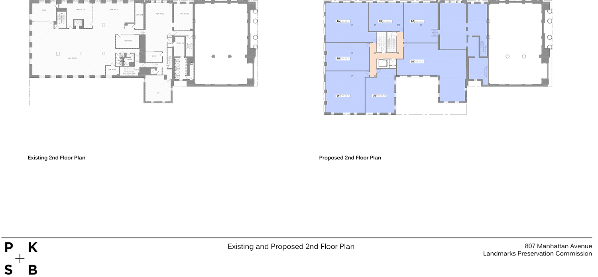
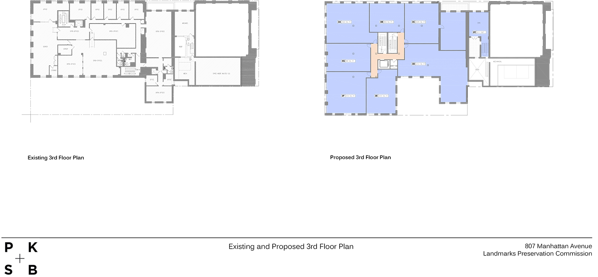
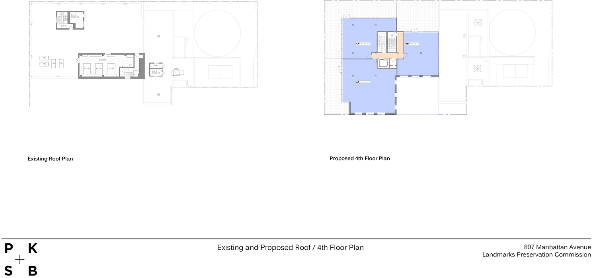
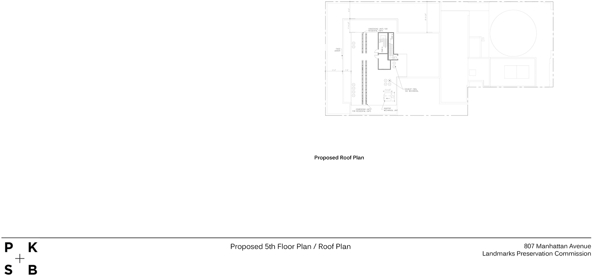
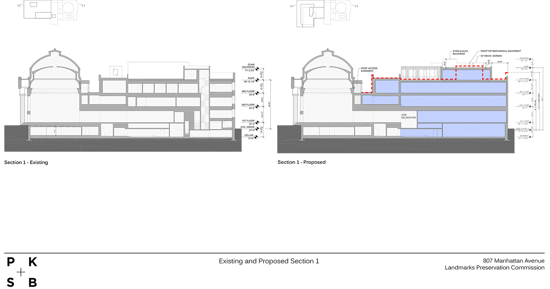
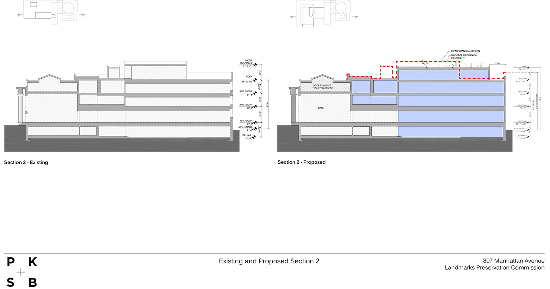
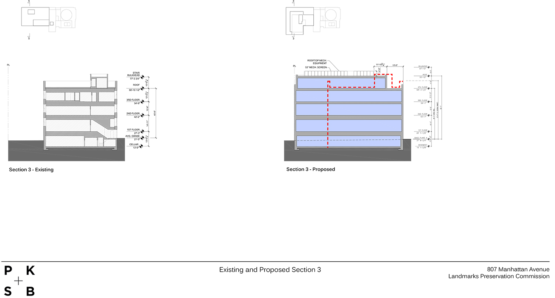
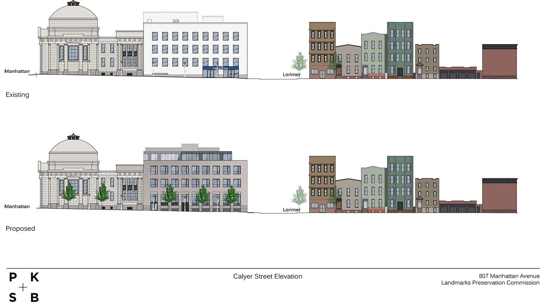
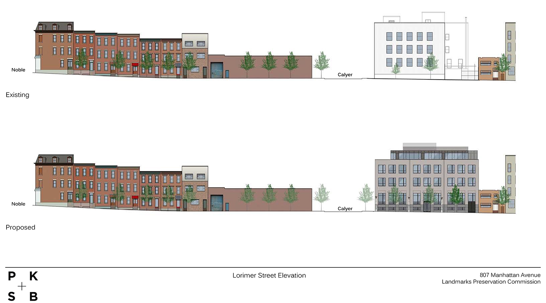
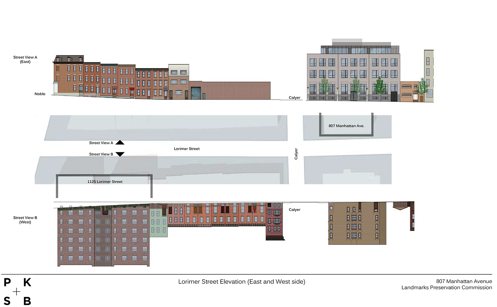
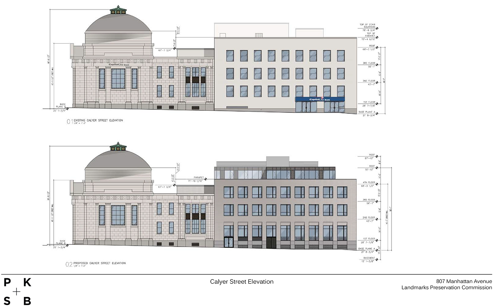
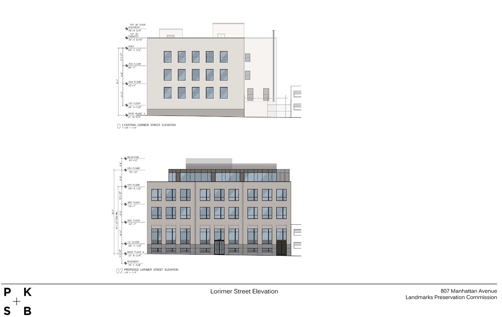
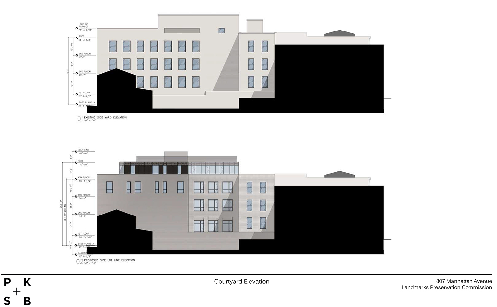
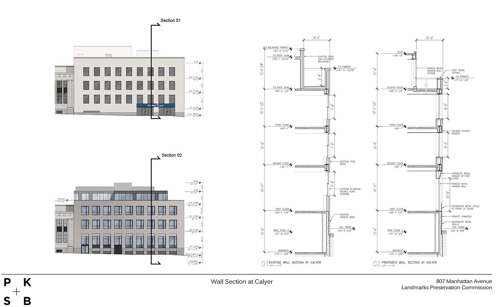
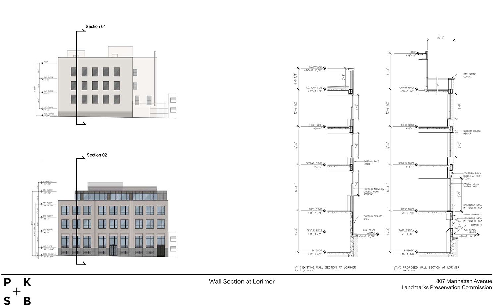
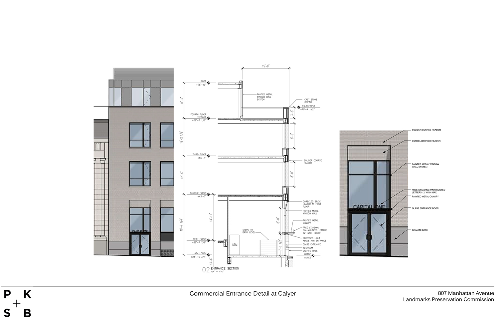
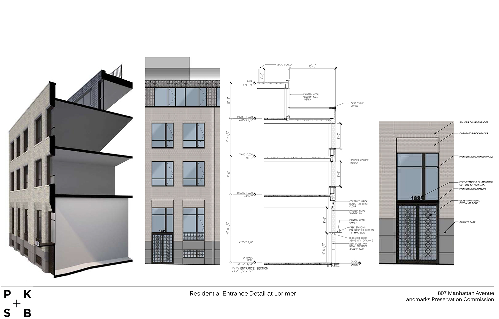
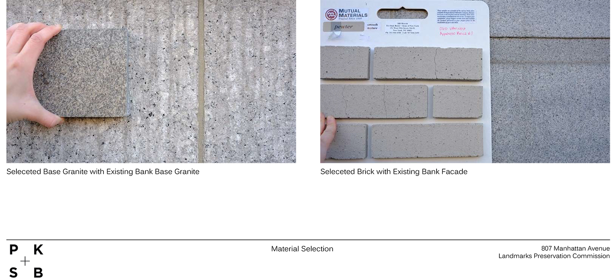
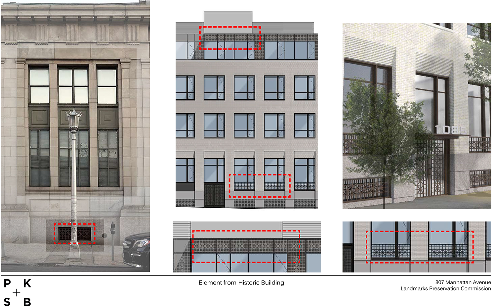
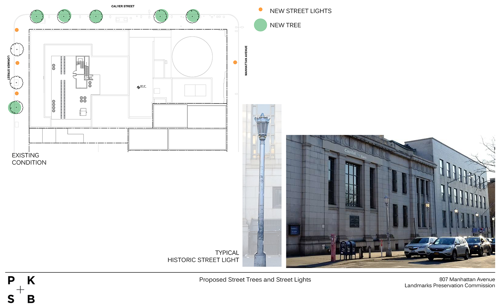
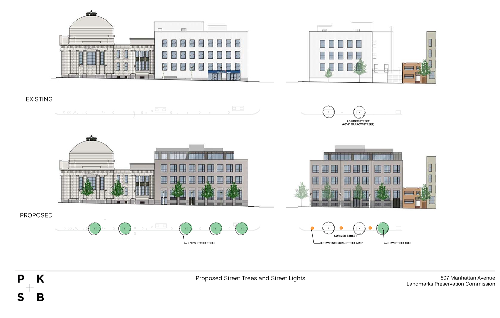
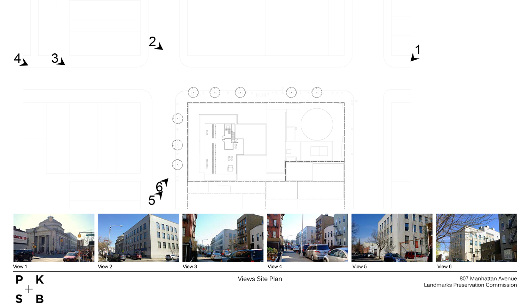

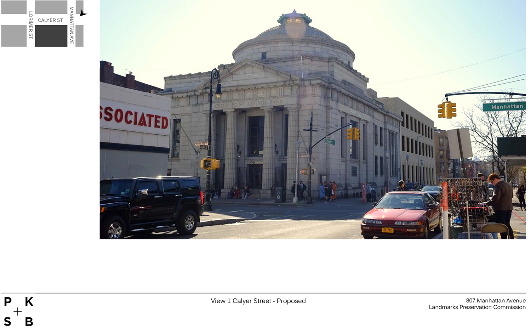
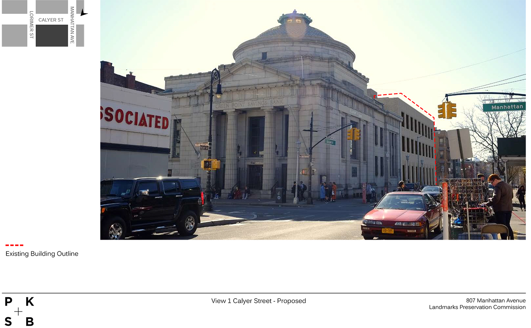
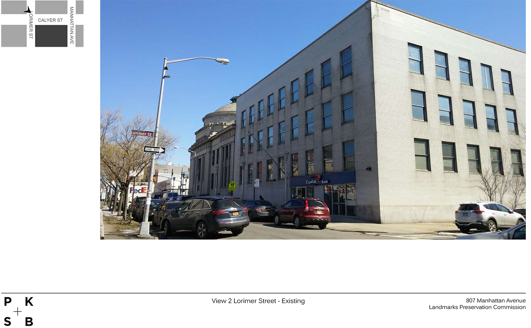
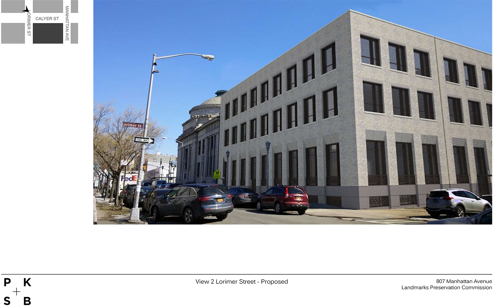
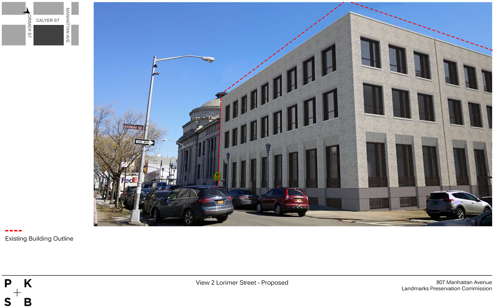
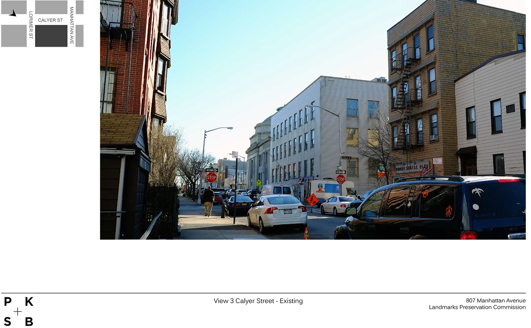
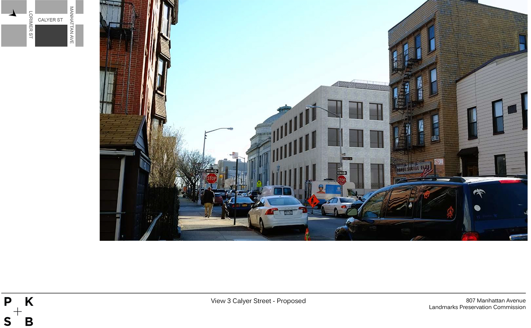
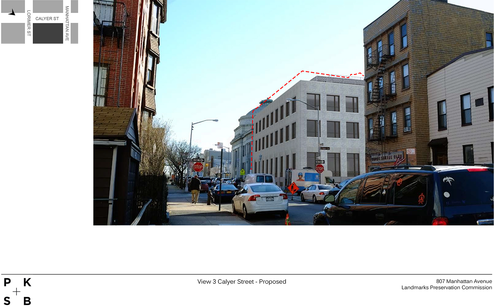
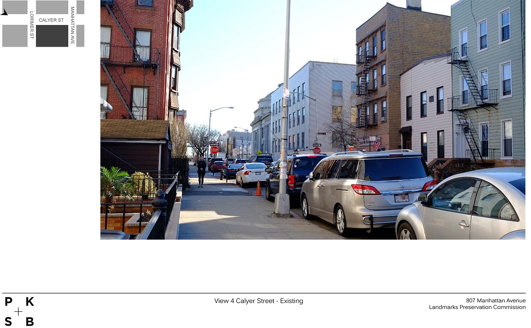
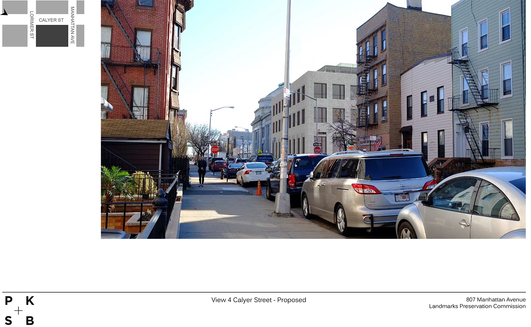
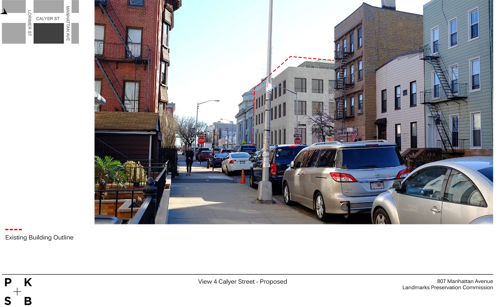
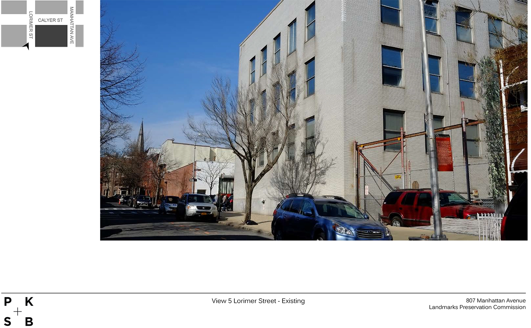
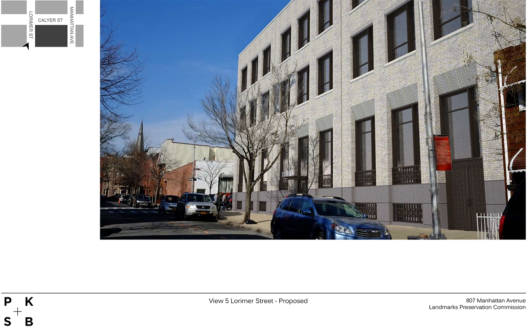
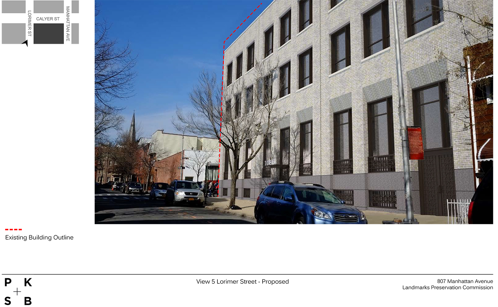
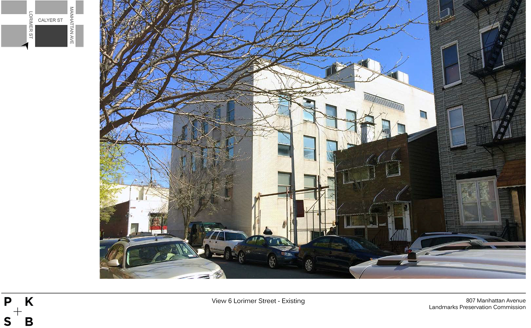
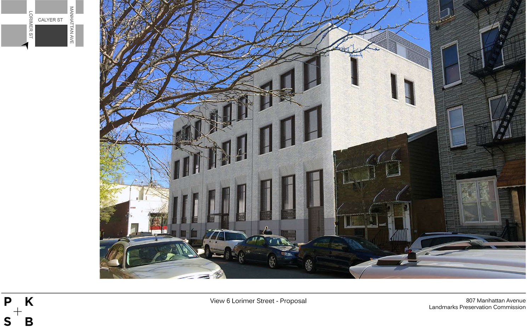
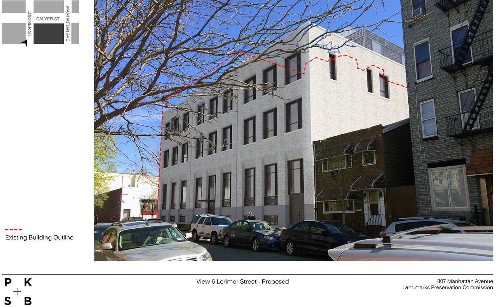
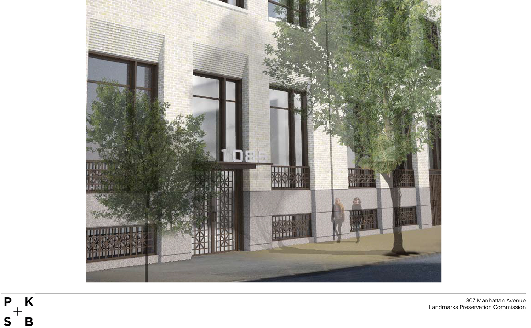
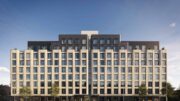
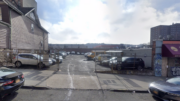
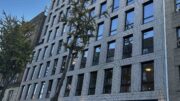
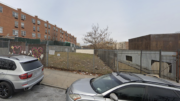
Thanks for detail and drawing, thick structure have been attracted me to see.
I live on Lorimer Street and don’t have an opinion either way.
Except that we old-timers pronounce it “LAHR-i-mer,” not “LORE-i-mer.”
Before they are destroyed or made inaccessible, I would urge those who may be interested to view a number of huge wall photos lining part of this building, and now part of the rear of the bank’s (public) first floor. These beautiful wall photos of early 20th century street scenes of the neighborhood, make the viewer feel as if they are immersed in the actual street scenes – and actually walking among the people in these scenes. The interior of the landmarked bank itself, with its huge dome and intricate interior columns, is also worth checking out.