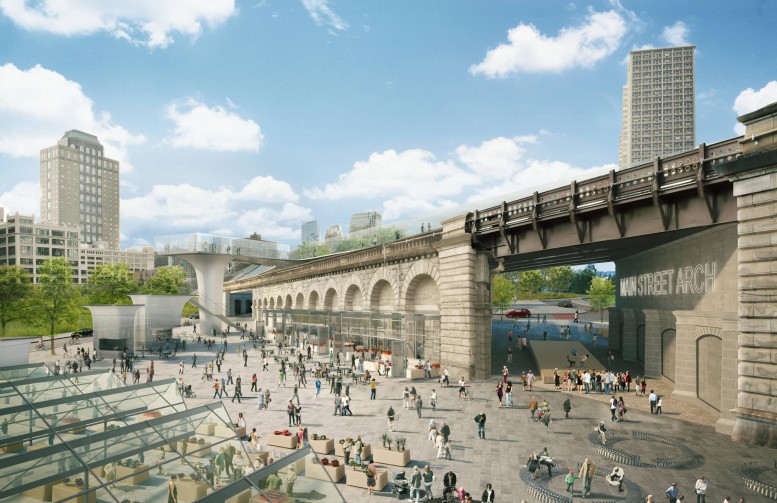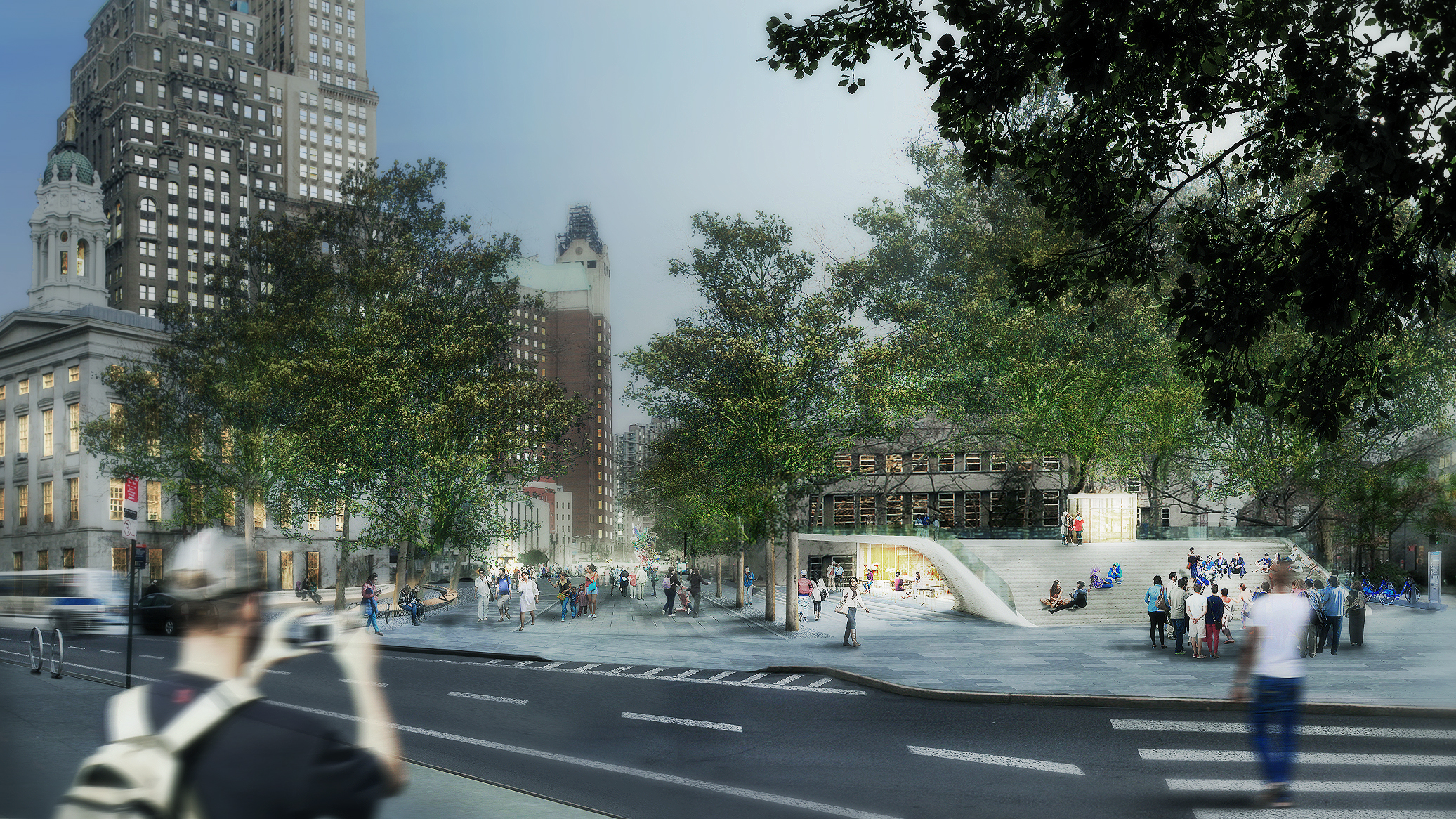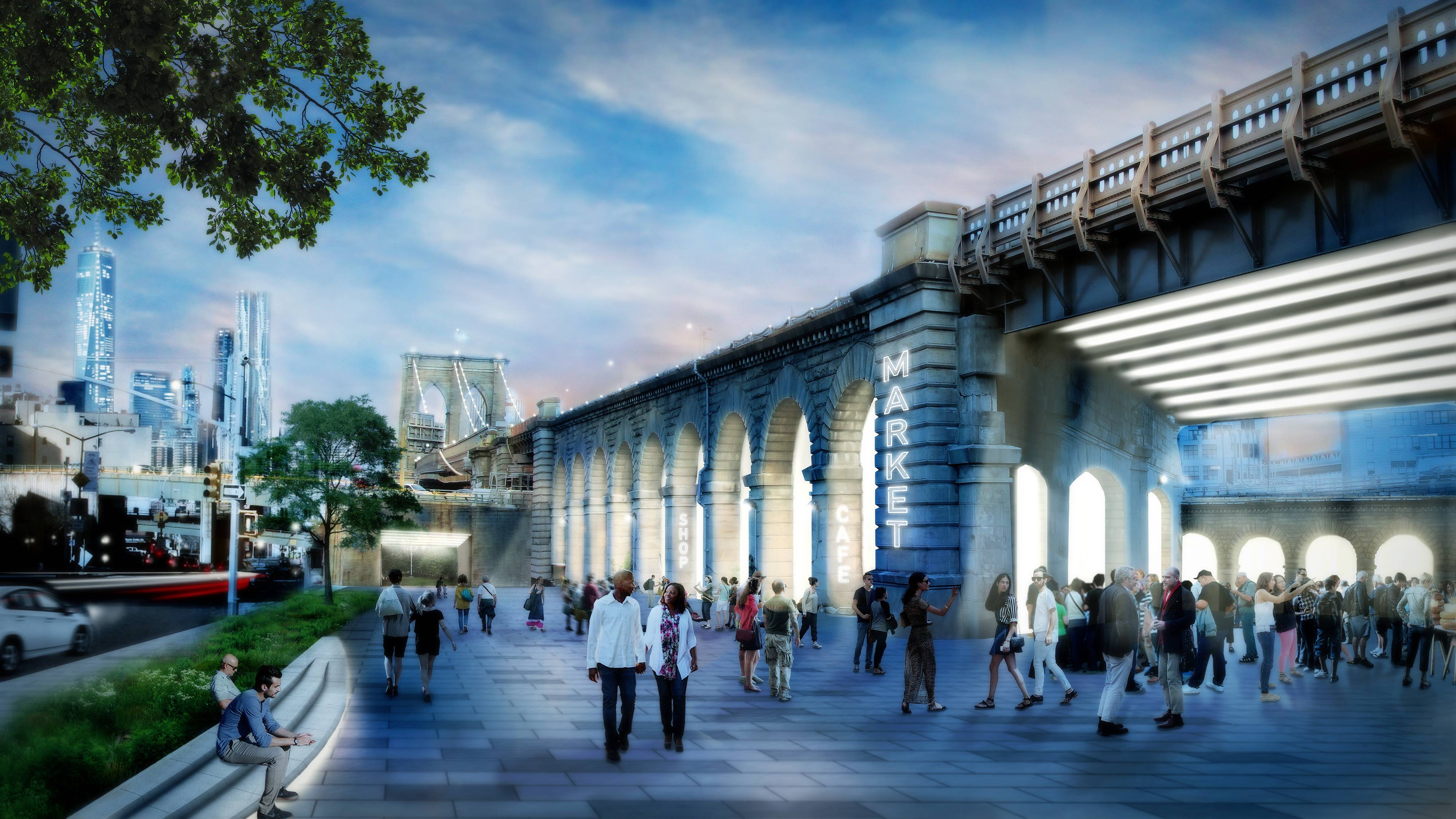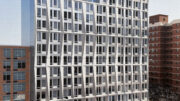Back in November of 2015, renderings were revealed of the renovations that are planned to go into repositioning the Brooklyn War Memorial and Cadman Park Plaza. The upgrades are associated with a large-scale revitalization of Downtown Brooklyn’s parks and public spaces, dubbed Brooklyn Strand. New details and renderings of the entire 50-acre project can be revealed now that the two-year-long community input process has been completed. The Community Vision Plan will now go through the city’s review process.
The plan includes opening the shuttered Brooklyn War Memorial, building a new pedestrian access for the Brooklyn Bridge, establishing a permanent market at Anchorage Plaza, making improvements to Commodore Barry park, realigning the on/off ramps of the Brooklyn-Queens Expressway and streamlining the green space near it, widening the sidewalks, and crafting public art, Curbed NY first reported. WXY Architecture + Urban Design is designing, although the city’s Parks Department and Department of Transportation, Brooklyn Bridge Park, the Downtown Brooklyn Partnership, and others are associated with the project.
Subscribe to the YIMBY newsletter for weekly updates on New York’s top projects
Subscribe to YIMBY’s daily e-mail
Follow YIMBYgram for real-time photo updates
Like YIMBY on Facebook
Follow YIMBY’s Twitter for the latest in YIMBYnews








Today is the best start for the project, behind successful of progress in the future.
Tom, just curious what your native language is.