In July of 2015, YIMBY revealed renderings of the seven-story, 12-unit mixed-use building under development at 411 Ninth Avenue, located on the corner of West 33rd Street in Midtown West. Now, the project is under construction and currently four stories above street level, as seen in photos by our friend Tectonic. Dubbed Skylight House, the structure will encompass 21,246 square feet. It will feature 1,395 square feet of ground-floor retail space, followed by two residential units per floor beginning on the second. The units will be rental apartments and should average 920 square feet apiece. Amenities include storage space for 11 bikes and an outdoor terrace on the roof. Property owner James Papaionnou is the developer, while H. Thomas O’Hara’s Midtown-based HTO Architect is behind the design. Completion can probably be expected later this year or in early 2017.
Subscribe to the YIMBY newsletter for weekly updates on New York’s top projects
Subscribe to YIMBY’s daily e-mail
Follow YIMBYgram for real-time photo updates
Like YIMBY on Facebook
Follow YIMBY’s Twitter for the latest in YIMBYnews

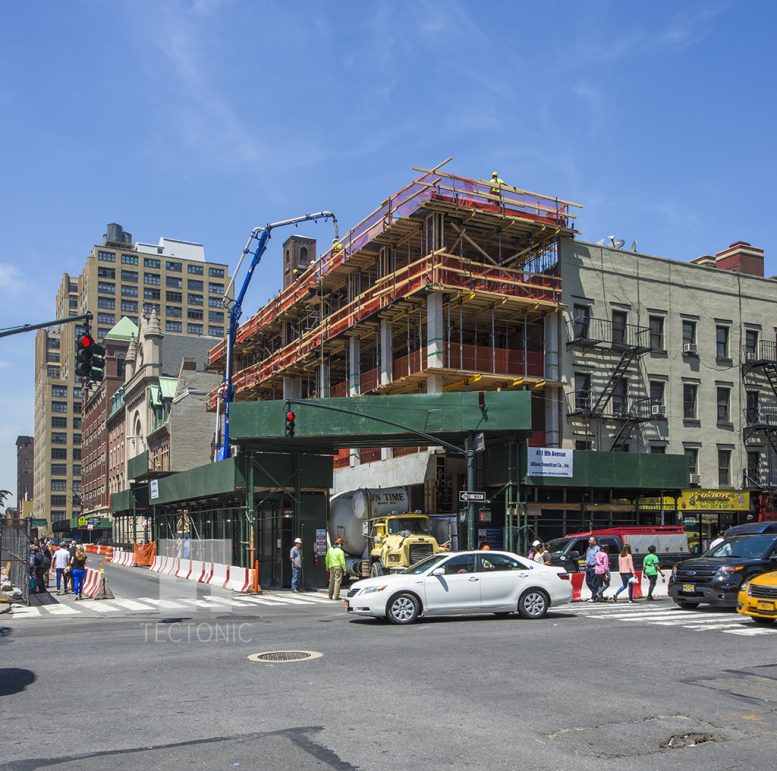
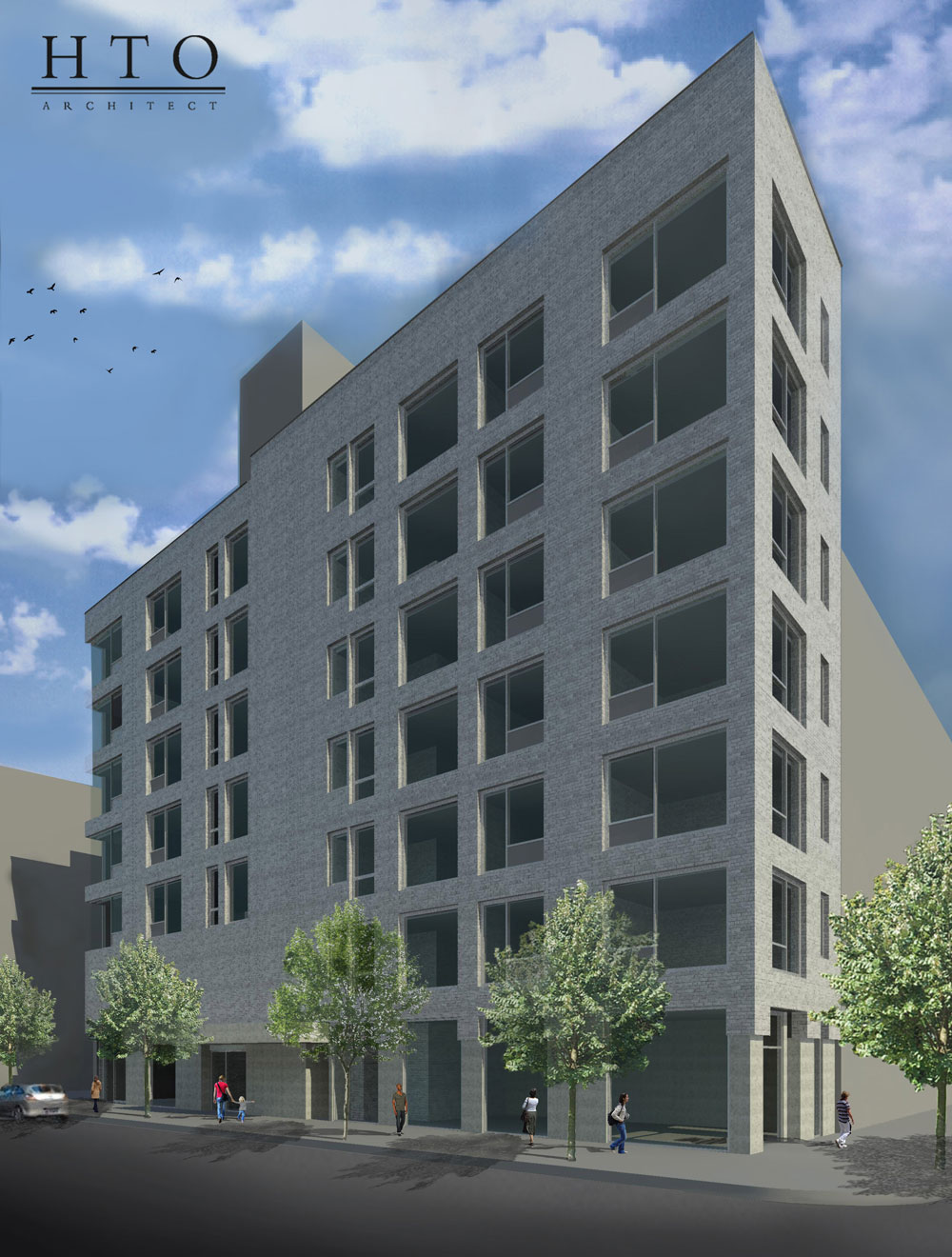
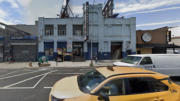
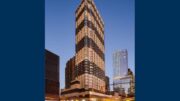
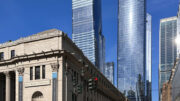
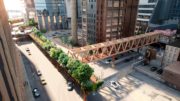
That is just Awesome!
Nothing to blame the design, impressive color on basic style.