The ubiquitous forest green fence, a herald of impending construction, has gone up around a mid-block parking lot in Chelsea, at 241 West 28th Street. The 29,326-square-foot, 150-foot-wide lot, which stretches between West 28th and West 29th streets, and will accommodate twin 15-story, 165-foot-tall buildings, each one aligned along its respective street. The 314,013-square-foot complex is set to feature a 6,094-square-foot commercial component topped by 252,191 square feet of apartments. Given its 323-unit count, each apartment would average 781 square feet. The project is being developed by Edison Properties, designed by Handel Architects, and with Hunter Roberts Construction Group as the general contractor.
The site presently consists of a parking lot, formerly operated by Edison ParkFast. The operator is one of the companies under the umbrella of Edison Properties, which is a rare developer that does not simply buy parking lots from third parties, but runs their own parking network. When the time is right, the lots are re-purposed for real estate development. Tearing down buildings and using the land for parking while the rest of the site is assembled is a strategy explicitly outlined on the developer’s web page. This is exactly what happened at the eastern portion of the site at 241 West 28th, where an attractive but rundown 1915 structure, disfigured by decades of alterations, was torn down between 2011 and 2013, and converted into surface parking. Incidentally, prior to demolition, the building at the site was also used for indoor parking, operated by Icon Parking Systems. After the new project’s completion, indoor parking would still be available at the site, as the proposal calls for 65 car spaces.
We observed no site activity during our weekend visit, aside from a lone security guard perched in the middle of the parking lot. The multi-stack parking superstructures have been removed, leaving only the attendant booth, lot fences, and the billboard.

Source: Edison Properties
A rendering of the proposed building represents the entire development section of their website. However, the image, which shows twin, setbacked structures with alternating rows of floor-to-ceiling windows and beige mullions, does not appear to represent the latest product. While the render shows 19 stories, building permits indicate 15. On-site massing diagrams show similar massing of twin buildings sharing a single-story podium in the block interior. Their pinnacles appear flatter than what is shown on the website. Even the presence of the mid-block podium, as shown on the on-site schematic, is questionable, since permits call for a 60-foot-wide rear yard that would take up close to a third of the lot. This conflicting visual data is par for the course for many projects that are in early development stages, so we expect more straightforward plans to surface in the future.
The building’s current massing places its cornice line roughly in alignment with the adjacent, 12-story Caxton Building at 239 West 28th Street, which was built in 1917. The shared cornice line would continue east to the first setback of the two-building complex at 215 West 28th, on the other side of the Caxton Building. Another 14-story residential building is scheduled to rise at 211 West 28th Street. Together, Caxton Building and its new neighbors would form a powerful street wall, where their shared size and massing makes for a cohesive assemblage, yet the differently-styled facades provide visual variety. We hope that the façade that eventually goes up 241 West 28th lives up to the high standard set by its existing and future neighbors.
The project faces West 29th Street to the north, where a canyon of setbacked, pre-war office high-rises is being joined by two new projects – the 21-story apartment building at 221 West 29th Street and a 14-story residential building at 257 West 29th Street.
Although the building is located in one of the busiest parts of the city, it sits on a quiet block. The block’s lack of activity is largely due to its position next to the northern fringe of the Fashion Institute of Technology, which ranks among the top five fashion schools in the world. The two-block campus is structured as an insular community clustered around a stretch of West 27th Street running between Seventh and Eighth avenues. As the result, the buildings on the south side of West 28th face the street with blank walls and service areas. However, their presence is inoffensive, since the buildings are well-maintained, the street is lined with a row of trees, and the buildings’ clustering along West 27th provides a wide setback along West 28th, allowing for plentiful sunlight.
Thanks to their relatively low height, the south-facing apartments at the top floors of 241 West 28th would open towards sweeping vistas of Lower Manhattan, with the Jersey City skyline to the southwest. Though north-facing views would be more limited, upper floor residents would be able to see the pinnacle of the Empire State Building, which rises 2,500 feet to the east, and a growing forest of tall towers around Hudson Yards, which lies an even shorter distance to the northwest.
While Eighth Avenue, which runs past the Chelsea-Elliott Houses, is less than 200 feet away, the heaviest activity takes place at Seventh Avenue on the east end of the block. The intersection is serviced by the 28th Street station of the 1 train. The shopping hub at Herald Square lies a few blocks east, where ever more hotels are rising among the commercial blocks. One block east, Koreatown offers some of the best dining and nightlife options in Midtown. To the east, a luxury housing district grows at NoMad, named for its position north of Madison Square Park. Madison Square Garden and Penn Station sit two blocks north, putting the future building within a short walk of one of the country’s busiest transit hubs. The block-sized Chelsea Park lies a block and a half to the west. The High Line snakes its way across Chelsea half a block further, which, in turn, runs a block away from the string of parks along the Hudson River piers. Magnet Theater, which offers free improv comedy classes, borders the project to the west on West 29th Street.
Subscribe to YIMBY’s daily e-mail
Follow YIMBYgram for real-time photo updates
Like YIMBY on Facebook
Follow YIMBY’s Twitter for the latest in YIMBYnews

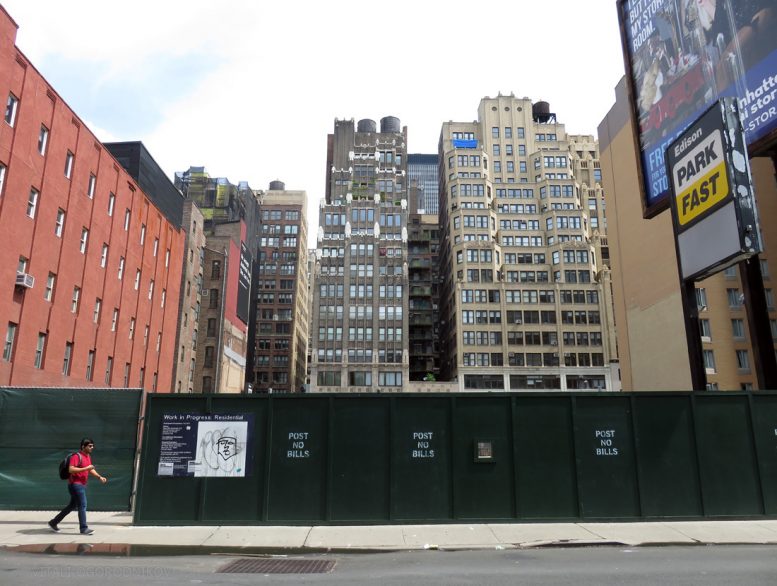
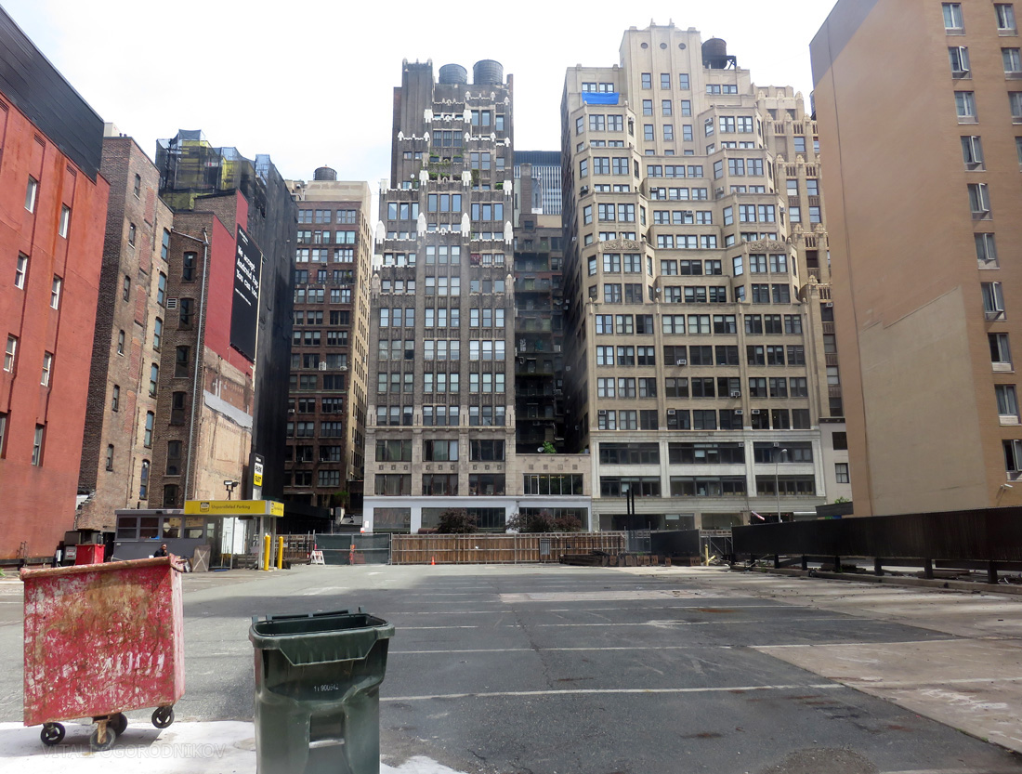
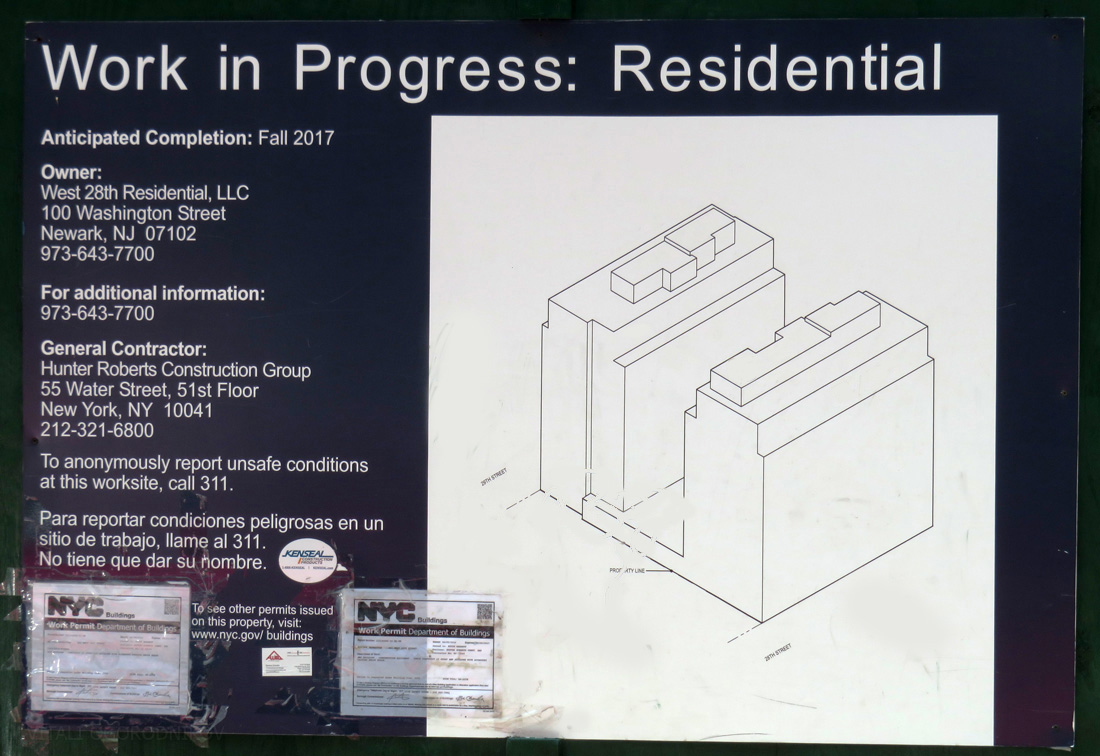
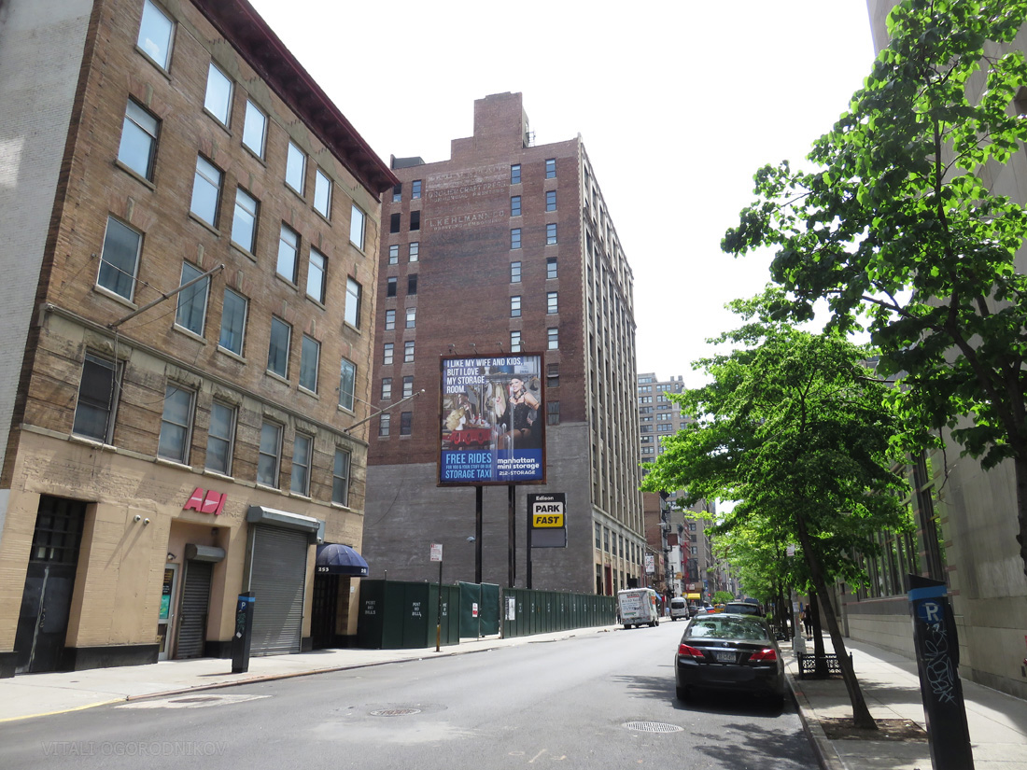
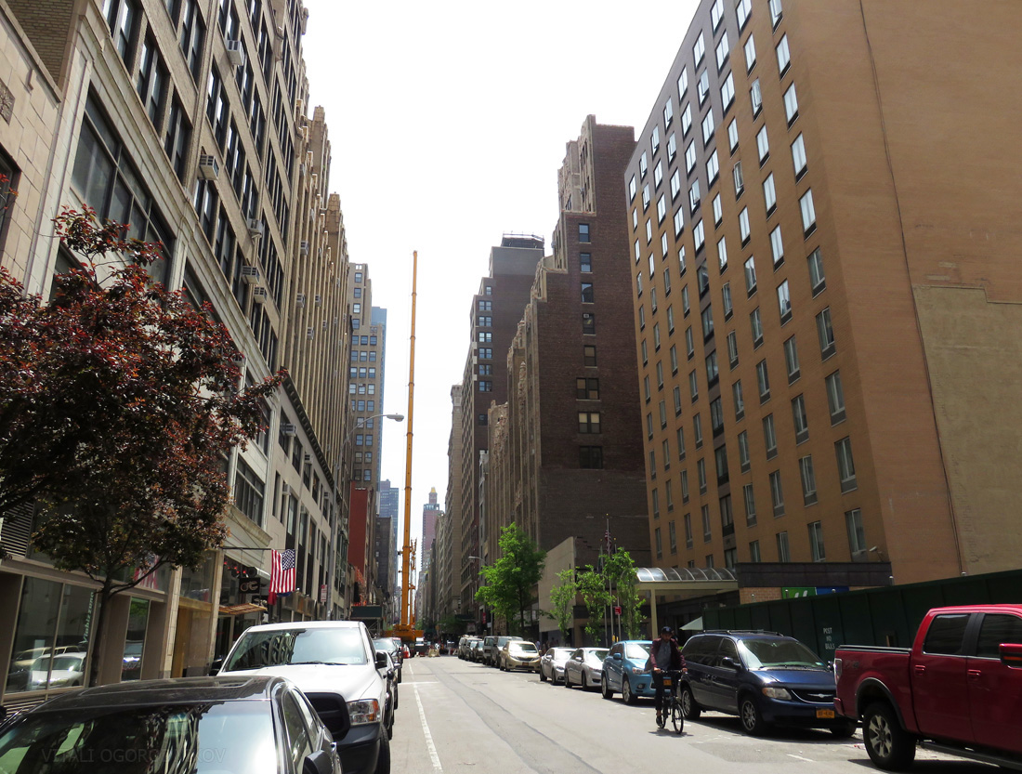
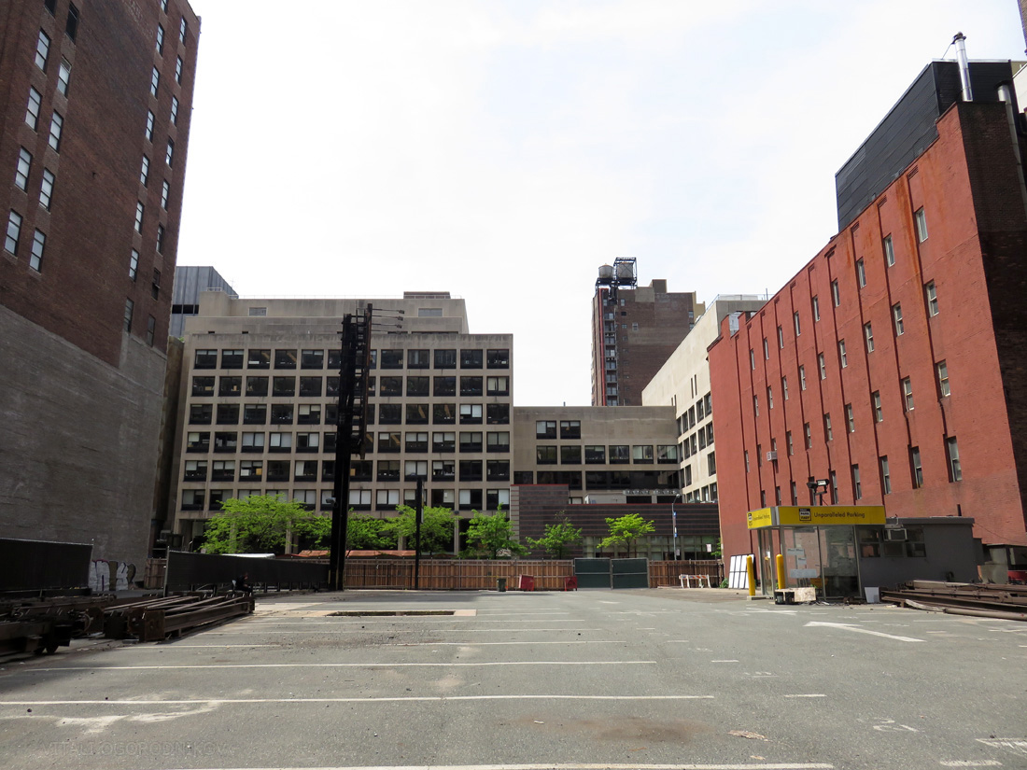
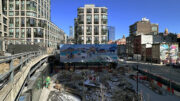



This rendering is 7 years old…
I work next door. The fencing has been up for over a year with no sign of activity.
Well..demand on new construction, I should be agreed in a progress.