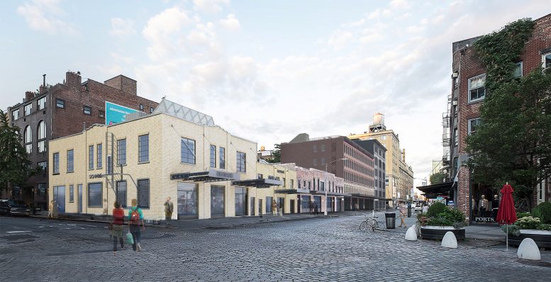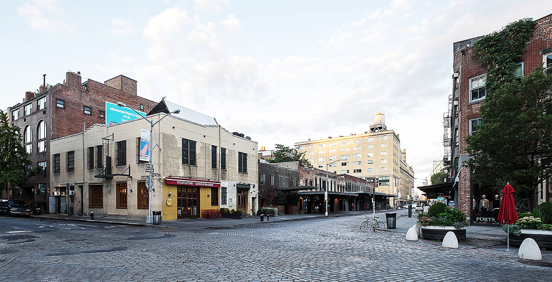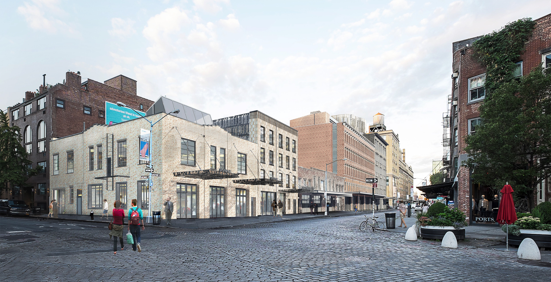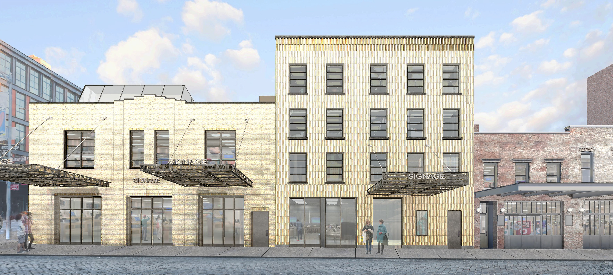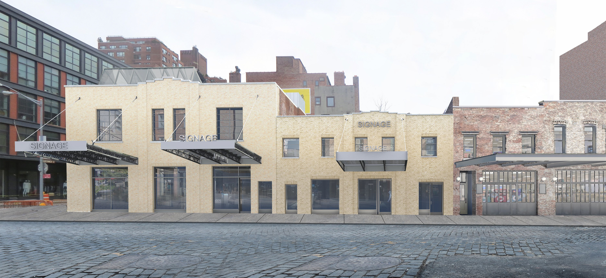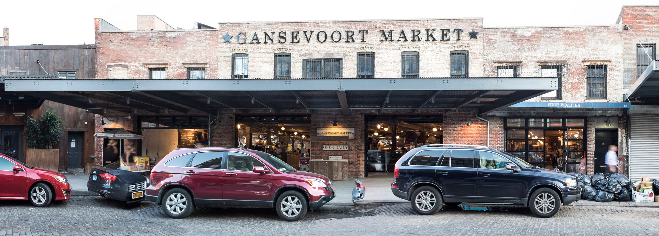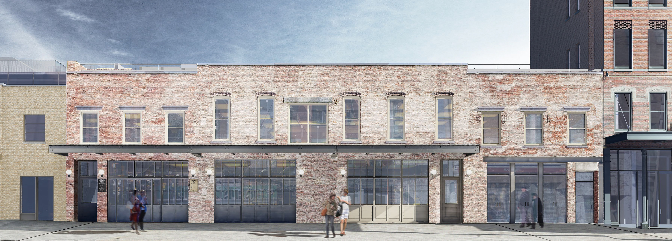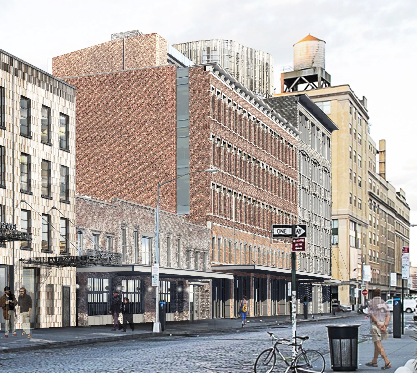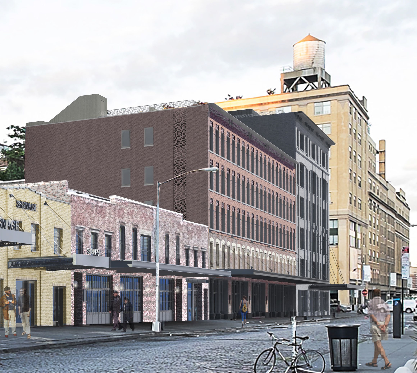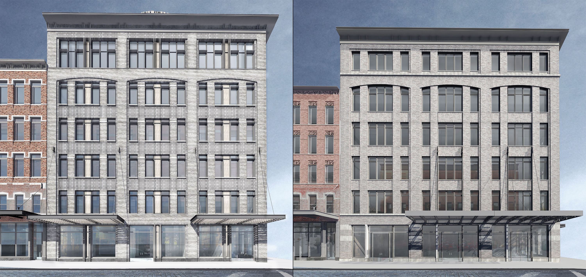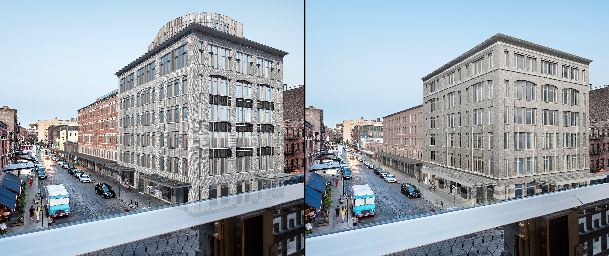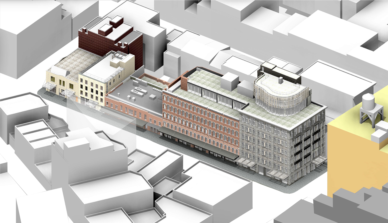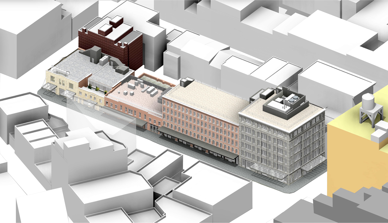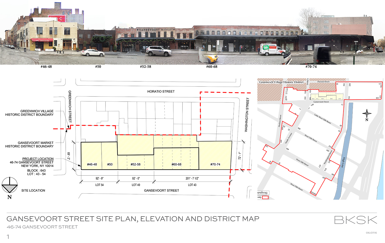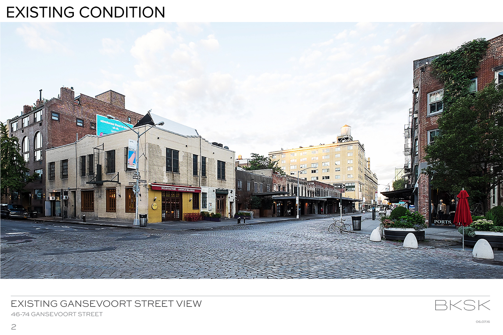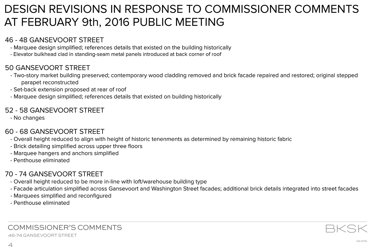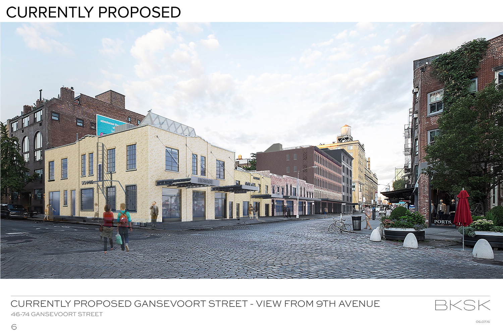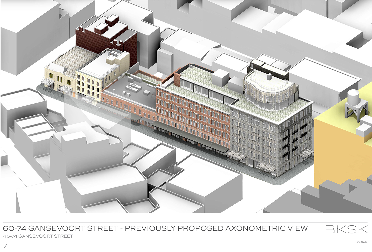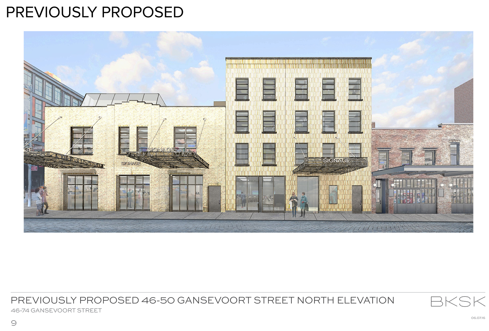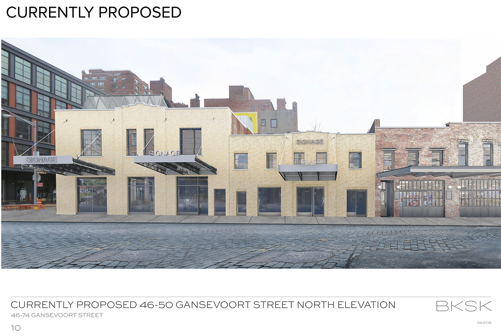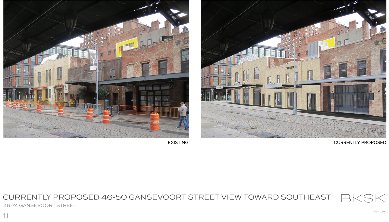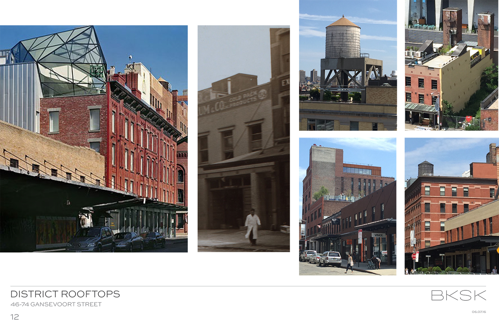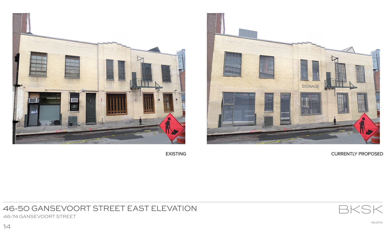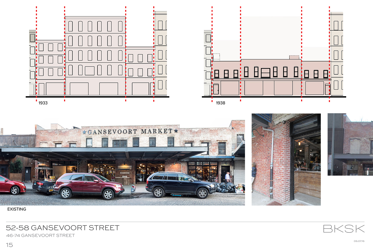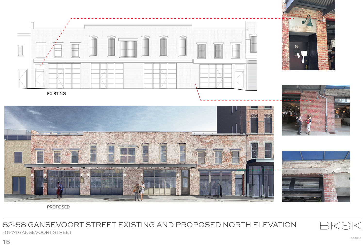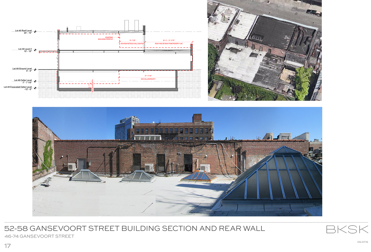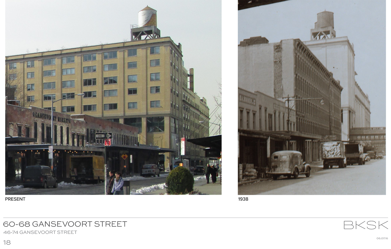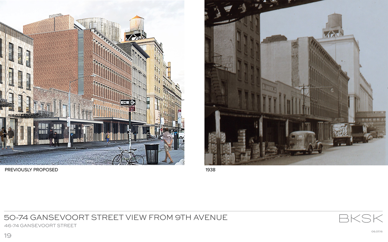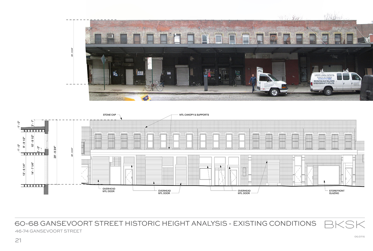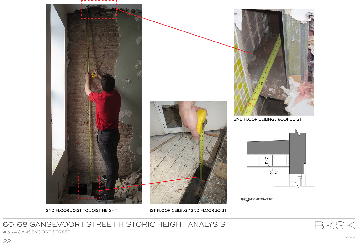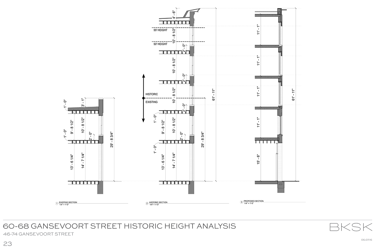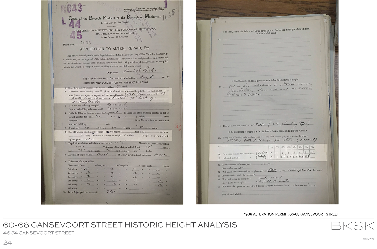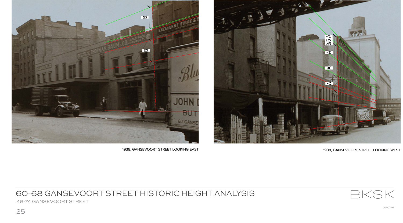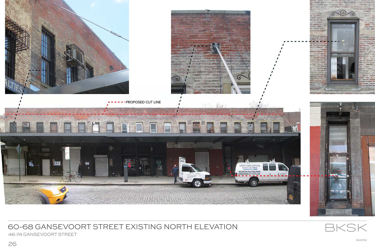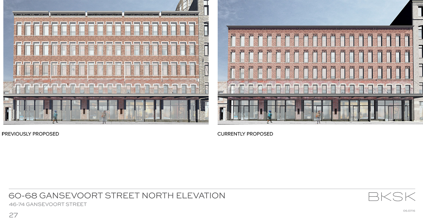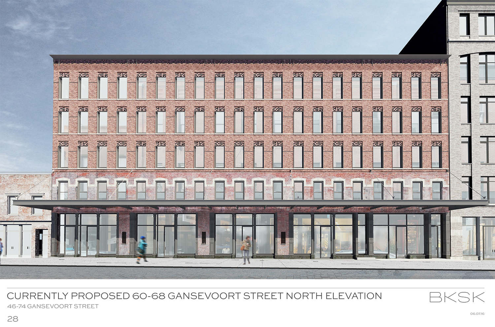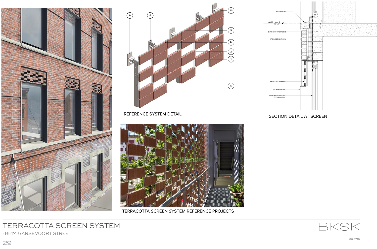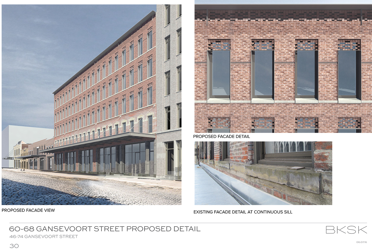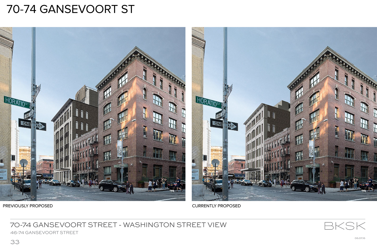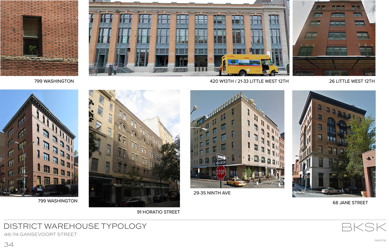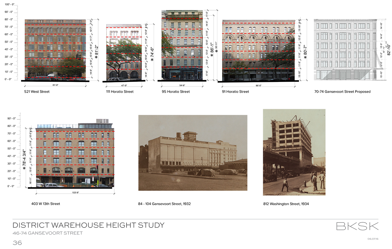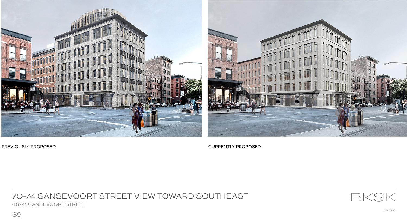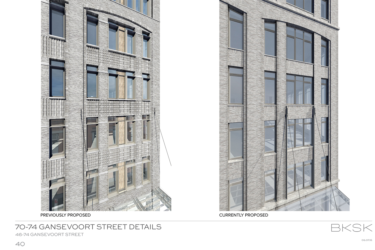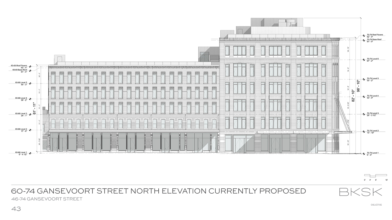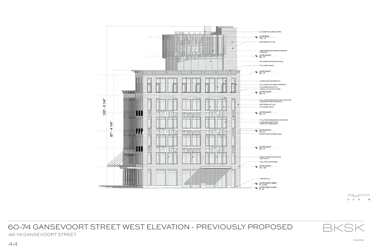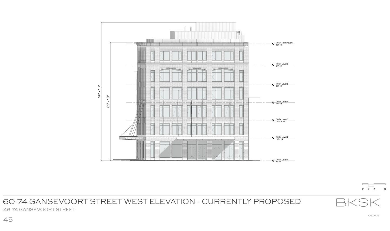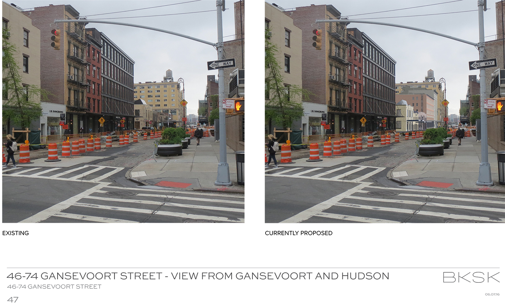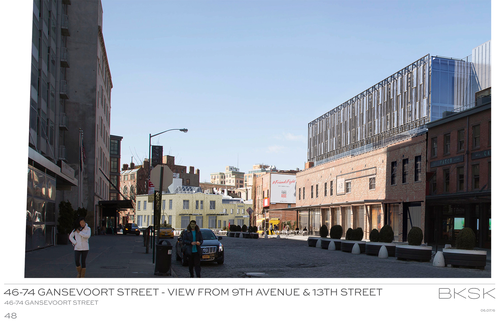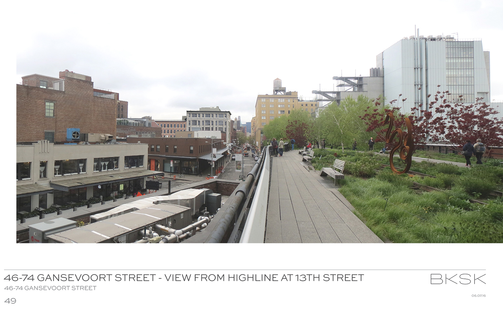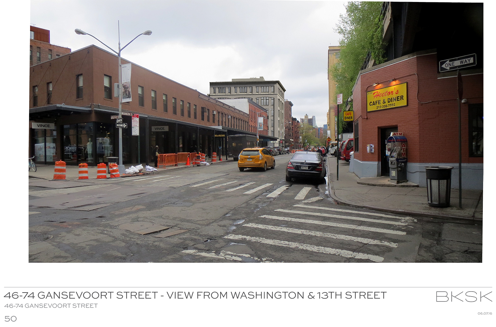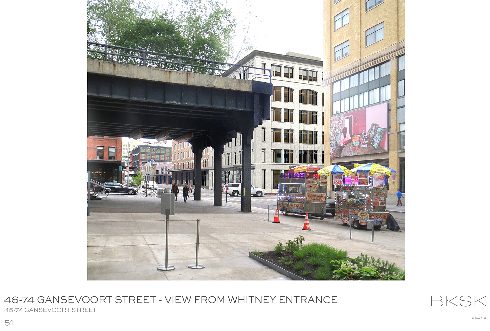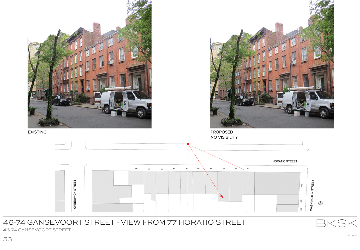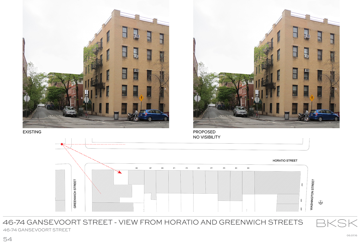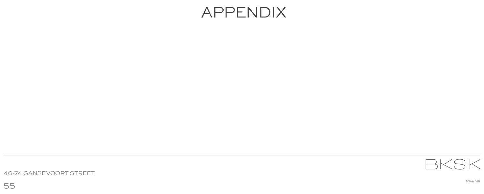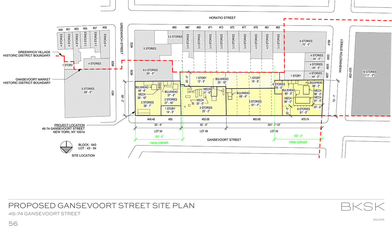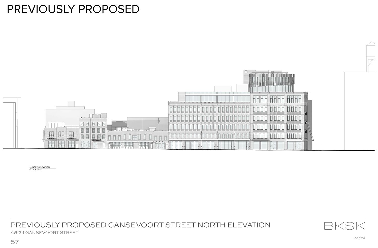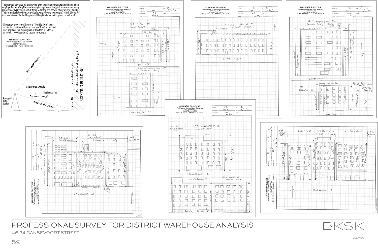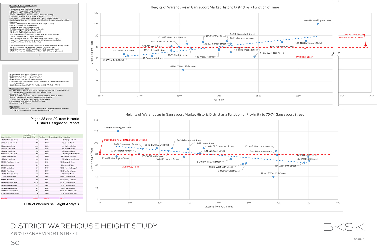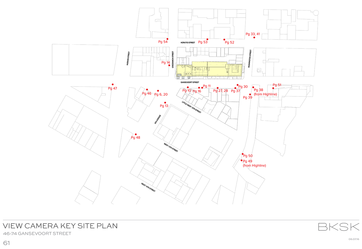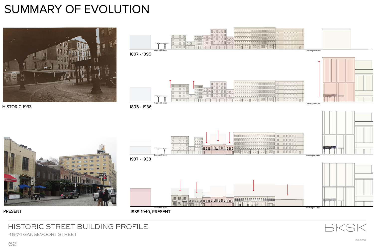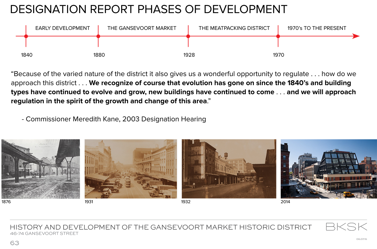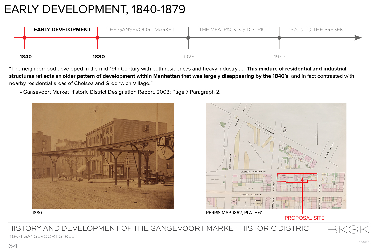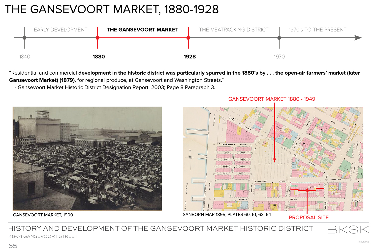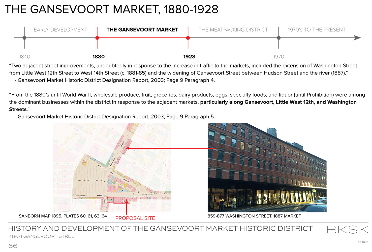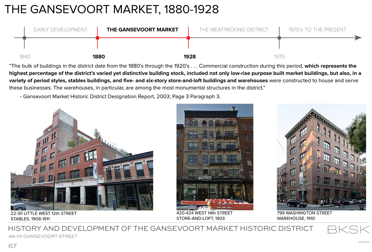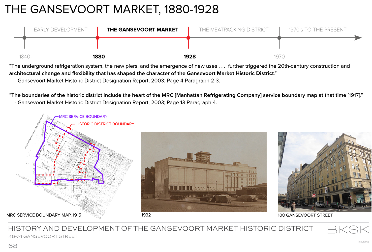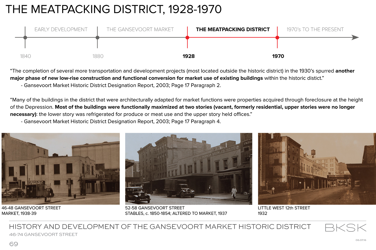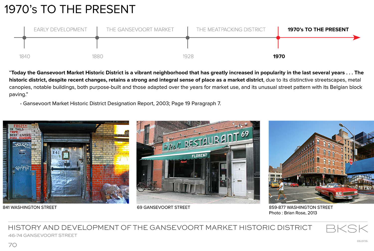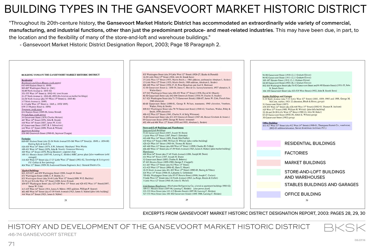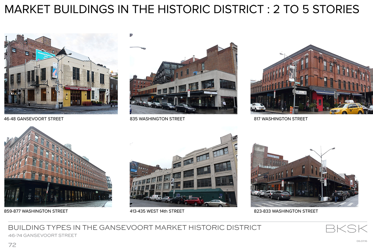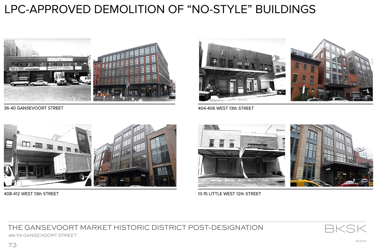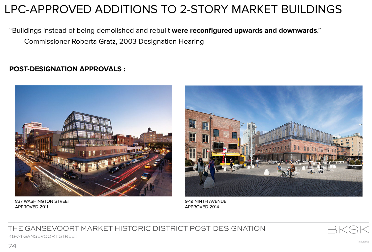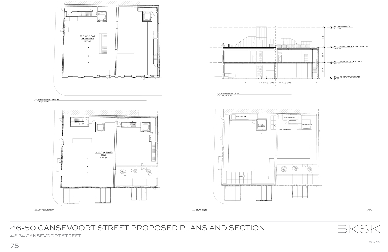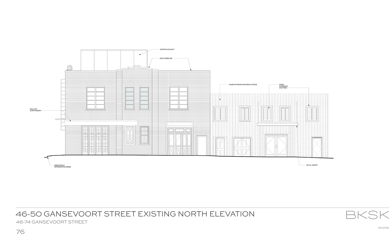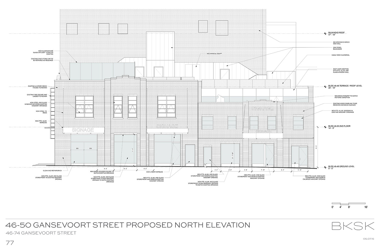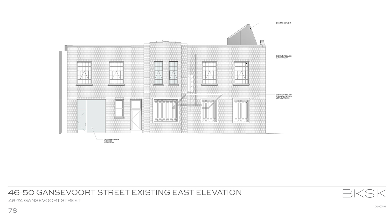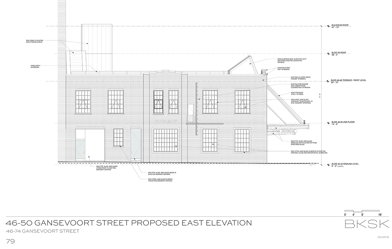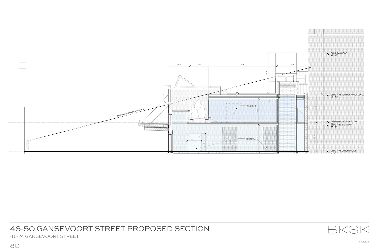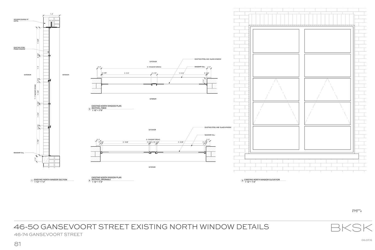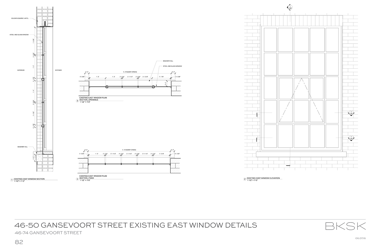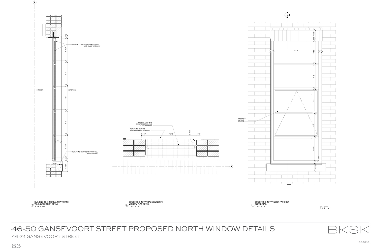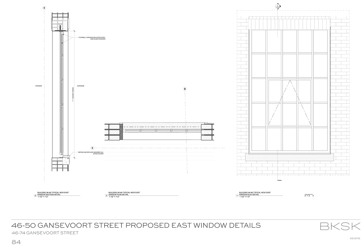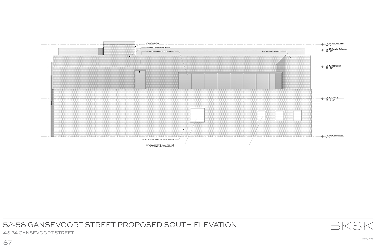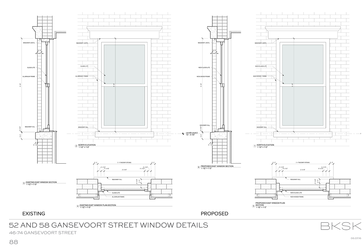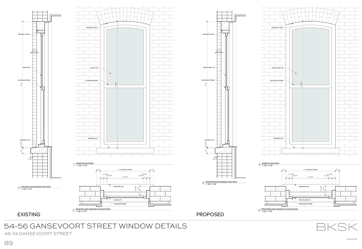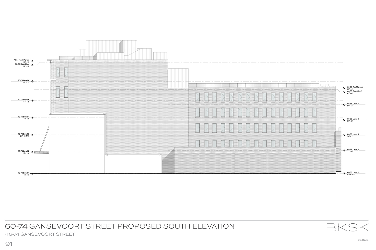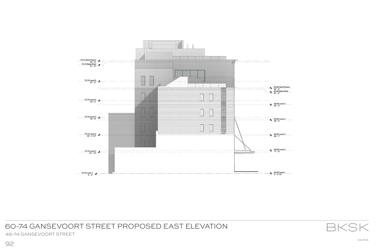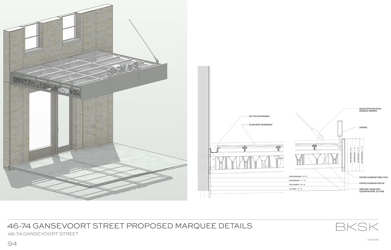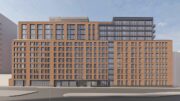Big changes are coming to the Meatpacking District. On Tuesday, the Landmarks Preservation Commission, after three sessions, approved redevelopment of the block ranging from 46 to 74 Gansevoort Street. That’s between Greenwich Street and Washington Street, in the Gansevoort Market Historic District.
William Gottlieb Real Estate and Aurora Capital are the developers and BKSK Architects is the designer. Harry Kendall and Todd Poisson are BKSK’s leads on the project, and presented at all of the LPC sessions.
Several changes have been made since the original proposal was presented in November of 2015 and the LPC commissioners weighed in in February.
46-48 Gansevoort Street will remain a two-story building, as was the original plan. However, its two marquees, along with some of the fenestrations, will be simplified.
The plan for 50 Gansevoort Street, currently an unremarkable two-story building, was to replace it with a three-story building that would read as a four-story building and which could be connected internally to no. 46-48. Now, the existing structure will be repaired somewhat, have the height of the first floor lowered, and see the second floor set back. It would maintain the off-center entrance and marquee.
At 52-58 Gansevoort Street, the two-story building marked with “GANSEVOORT MARKET,” there are no changes from the original proposal. That proposal called for little restorative work. It is slated to become the new home of the Keith McNally restaurant Pastis, which used to be a big hit around the corner on Ninth Avenue.
The original proposal for two-story-tall 60-68 Gansevoort Street was to expand it to a five-story building with a one-story setback penthouse. The plan is still for five stories, but without the penthouse, and those five stories will be shorter than previously proposed. The overall design has been “calmed down,” as Kendall put it, but in a “slightly more contemporary way.” The marquee will be attached to existing elements, with corrugated steel replaced with glass to allow light to pass through. The cornice will be a simple projecting metal plate. The building was, at one time, five-stories-tall before it was cut down, and what Kendall called the “messiness” of that cutting will be retained.
Finally, there is 70-74 Gansevoort Street, an undeniably ugly one-story structure. The plan was to replace it with a six-story building with a setback two-story penthouse. Now the plan is for a shorter and simpler six-story building with no penthouse, just mechanical equipment on the roof. Additionally, instead of two canopies, there will be one, massed at the corner.
LPC Chair Meenakshi Srinivasan noted that the Gansevoort Market Historic District is very unique and has seen a lot of change historically.” She said that among its unifying characteristics are its areas where it opens from the city street grid, its many cobblestone streets, its canopies, and its mix of typologies. She said this block presents a challenge, both from historical and planning standpoints, and felt that the applicants had rationalized their approach. She liked the idea of massing the new construction on the western end of the block, said the plan for no. 60-68 remembers the building that was there historically, and said the plan for no. 70-74 is “consistent” and “appropriate.”
Commissioner Frederick Bland felt the return of some height was appropriate, calling some of the designs “more contemporary, but still highly contextual.”
“What’s our standard for appropriateness? We generally try to balance between historic and designation?” asked Commissioner Michael Goldblum, referring to the difference between the condition of a site historically versus its condition at the time of its designation. “This is a request to creatively reconstruct a whole block.”
“Is it okay to break the streetscape that existed at designation? Yes, but it should be done in a way where people can see the layers,” he said. “You can read that. From that point of view, it’s okay to me.” He did, however, ask that no. 60-68 be lowered in height. He said the volume of the new building at 70-74 was okay and praised its reduction from the original proposal. “Definitely better than it was before,” he said. As for the modifications to eastern end of the block, he called them “a no brainer.”
Commissioner Diana Chapin noted the problem with relying on Department of Buildings records. “What’s built isn’t always what’s filed,” she said, praising the use of photographic evidence. She was “very pleased to see the removal of the out of character penthouse” from 70-74.
“Any accretion to the buildings as designated is something that really desires a great amount of consideration,” said Commissioner Michael Devonsire, adding that the maximum height of 60-68 Gansevoort Street should be 55 feet. “Anything above that makes it much more important than the building that remains today.” With that, he did say that BKSK had done a great job.
Commissioner Jeanne Lutfy said the screen work proposed for 60-68 Gansevoort Street was “very pretty,” but she said it was “a little fussy.”
““I don’t mind the work on the lower buildings and I don’t think 60 is too tall,” said Commissioner Kim Vauss.
Commissioner Adi Shamir-Baron was opposed to redeveloping the entire block at one time. Meanwhile, Commissioner John Gustafsson said he felt working on the whole block at once was an advantage.
Commissioner Wellington Chen felt the proposal was within the range of appropriateness.
In the end, the commission approved the project as presented on Tuesday, but the approval was not unanimous.
No public testimony was permitted at Tuesday’s LPC session on this matter, as is procedure when a proposal has its second go before the commission, with the idea that the commissioners have heard what the public thought of the initial presentation and will take that into account when they vote.
However, Andrew Berman, executive director of the Greenwich Village Society for Historic Preservation, did write a letter to Chair Srinivasan. “While we were pleased to see that the applicant met the LPC’s request to lower the height of the building at No. 50 Gansevoort Street, we were deeply troubled that they did not follow the LPC’s clear direction for No. 60-68 and No. 70-74 to follow historic precedents for the heights of the new buildings,” Berman said. “Further, in light of the new application, we feel strongly that the hearing should be re-opened in order that the public may speak to the controversial and flawed assertions in this proposal.”
—
UPDATE 6/8/2016 5:15 p.m.: Save Gansevoort has released the following statement on the LPC’s decision:
“We are deeply disappointed in the Landmark Preservation Commission’s decision today to accept this massive building plan, disregarding the Gansevoort Market Historic District’s designation report and more than 75 years of history. The Commission’s ruling will not only destroy the last intact block of one-and two-story, market-style structures in Manhattan, but it is also the latest sign that unrestricted development is killing the unique character of so many of our city’s most beautiful neighborhoods. In this day and age, it is disconcerting that even our landmarked areas are no longer protected.
“Save Gansevoort will not give up the fight to protect our community. We urge the City Planning Commission and the City Council to block any amendments to the restrictive declaration on these sites that would permit the use of these buildings for office space. Preserving the restrictive declaration would prevent these developers from once again changing existing precedents to fit their bottom line and ensure that we can continue to save the Gansevoort Market Historic District.”
—
View the full presentation slides below, including the appendix.
Subscribe to YIMBY’s daily e-mail
Follow YIMBYgram for real-time photo updates
Like YIMBY on Facebook
Follow YIMBY’s Twitter for the latest in YIMBYnews

