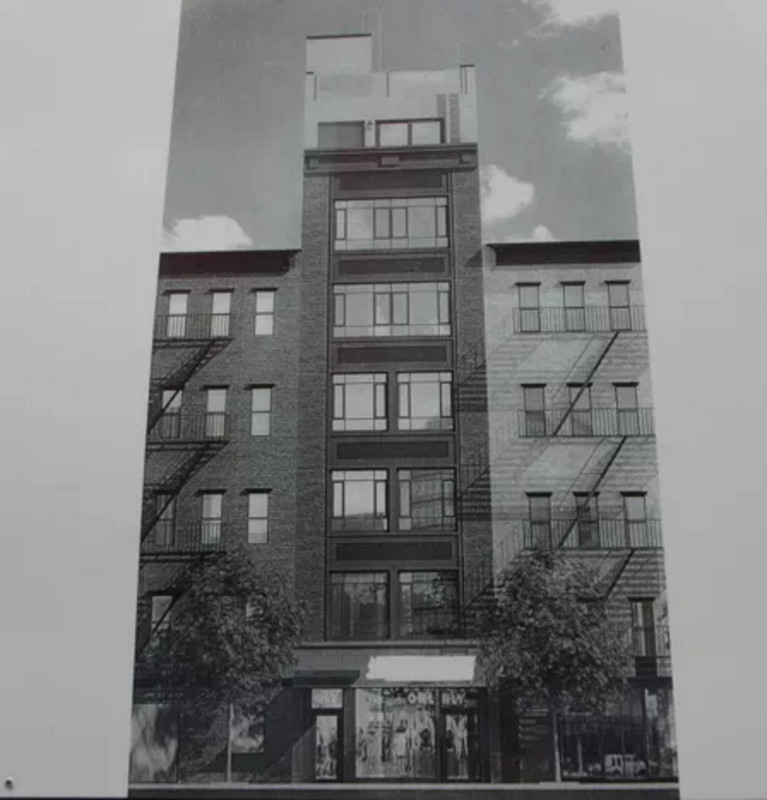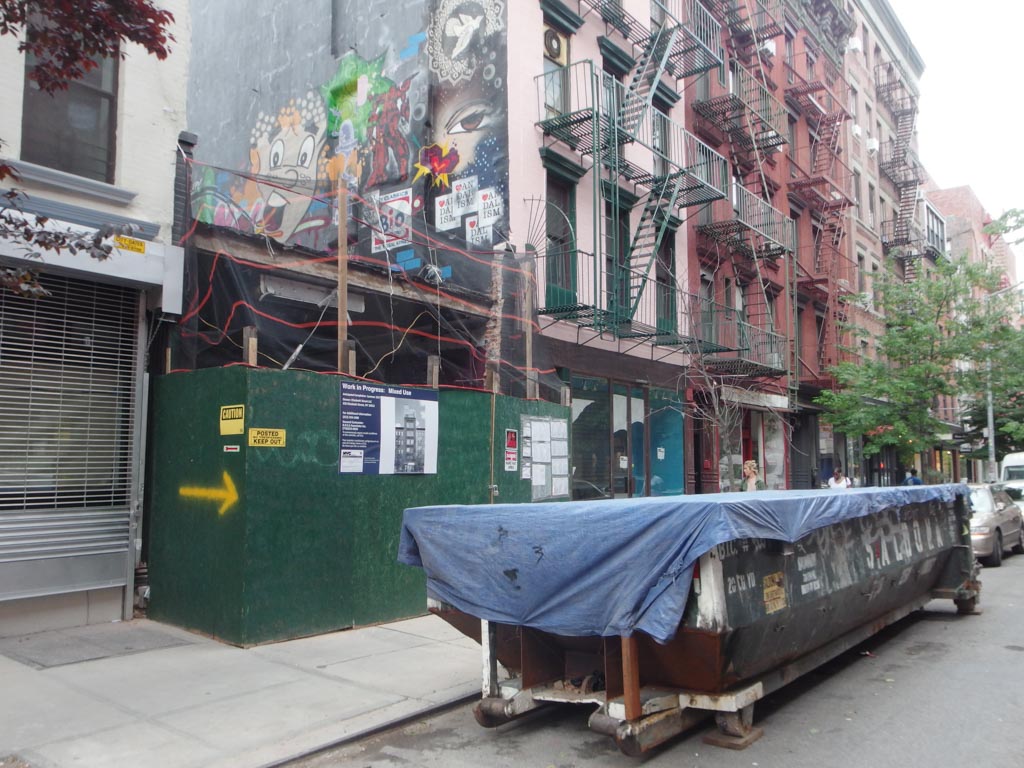A rendering has been posted on the site of the planned six-story, five-unit mixed-use redevelopment at 242 Elizabeth Street, in NoLIta. The black-and-white rendering comes as Ervolino Group begins construction to expand the site’s existing single-story commercial building, Bowery Boogie reported. The latest buildings permits indicate the project will measure 7,667 square feet, with 1,795 square feet of commercial-retail space planned on the ground floor, which will be leased to City Gym. Each floor above will contain a single residential unit, although the top unit, a duplex penthouse, will also contain space on an upper penthouse level. The apartments should average 1,174 square feet apiece, and a Crain’s report from 2014 states that the apartments will be luxury rentals. Amenities include private residential storage units and bicycle storage. Nabil Ishac’s Midtown South-based Ishac Design Architects is the architect of record. Completion can probably be expected closer to 2017.
Subscribe to the YIMBY newsletter for weekly uxpdates on New York’s top projects
Subscribe to YIMBY’s daily e-mail
Follow YIMBYgram for real-time photo updates
Like YIMBY on Facebook
Follow YIMBY’s Twitter for the latest in YIMBYnews






