Work is nearing completion on 204-210 Elizabeth Street, a six-story commercial complex in Nolita, Manhattan. Designed by Manuel Glas Architects and developed by 201-210 Elizabeth St. LLC, the 58,390-square-foot project involves the renovation of a four-story structure at 210 Elizabeth Street, renovation and one-story expansion of 204 Elizabeth Street, and the construction of a new central volume between them. The combined complex will yield ADA-accessible office space on the upper levels and ground-floor retail space. Hudson Meridian Construction is the general contractor for the property, which is located between Stanton and Rivington Streets, directly across from Elizabeth Street Garden.
Recent photos show exterior work largely finished on the three distinct structures and construction progressing on the rooftop extensions. Sidewalk scaffolding and fencing cover the frontage along Elizabeth Street where the new storefront has yet to be installed.
Detailed shots show the look of the new windows on the six-story building at 204 Elizabeth Street on the right, the new glass-clad volume in the center, and the restored façade of 210 Elizabeth Street on the left. The design scheme also calls for skylights, a sidewalk canopy, two new elevators, and a stair tower spanning from the cellar to the sixth floor. Flexible retail and/or restaurant space will be housed on the ground floor and can accommodate a kitchen in the cellar.
Two outdoor spaces will sit on the rooftops, with one planned for recreational use with an accompanying outdoor kitchen and two restrooms. Additional upgrades include a new fire sprinkler system that will fully cover all three buildings, and new MEP systems. In total, there will be 20,000 square feet of additional space created.
The nearest subways are the J and Z trains at the Bowery station to the south, the 6 train at the Spring Street station to the west, and the F train at the 2nd Avenue station to the north along Houston Street.
204-210 Elizabeth Street is estimated to be finished around the end of the year.
Subscribe to YIMBY’s daily e-mail
Follow YIMBYgram for real-time photo updates
Like YIMBY on Facebook
Follow YIMBY’s Twitter for the latest in YIMBYnews

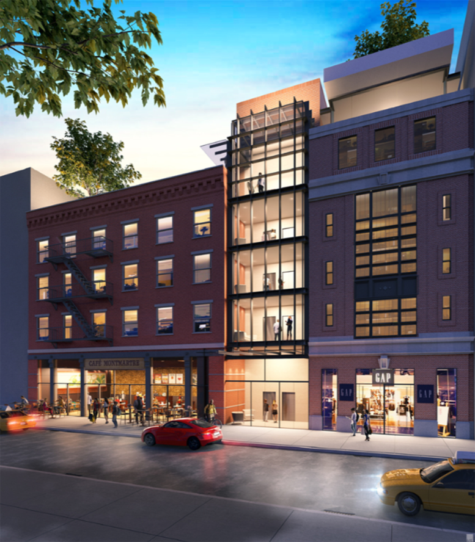
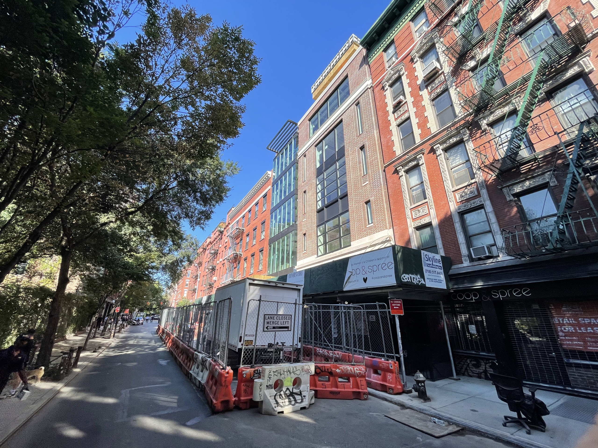
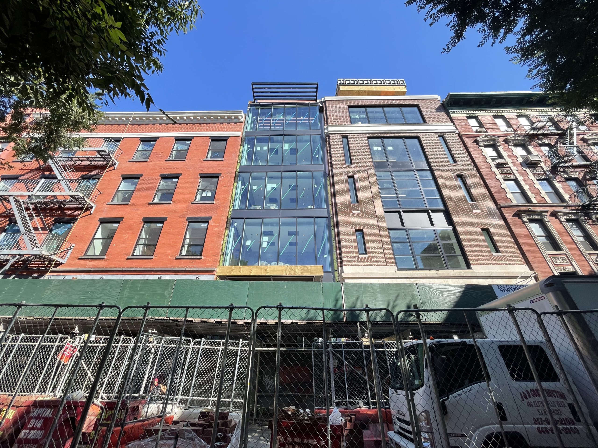
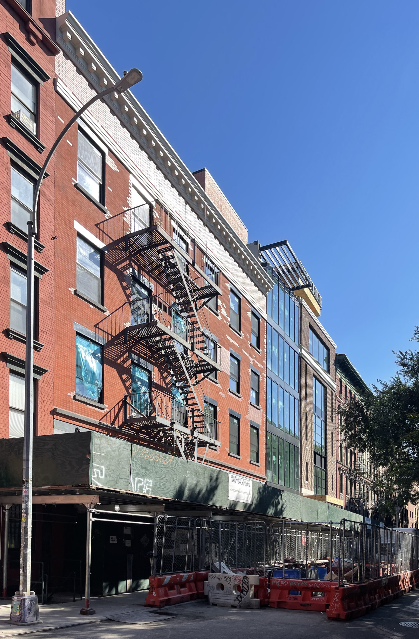
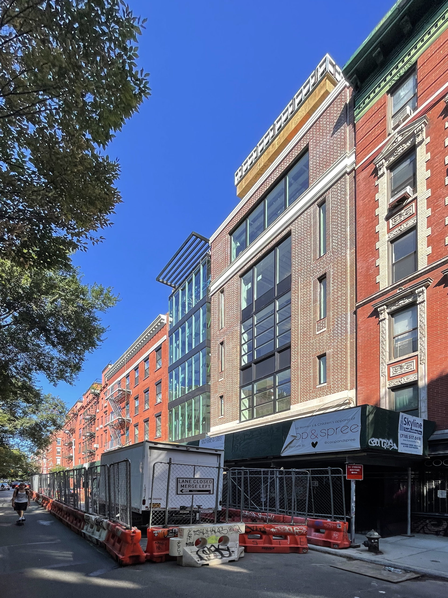
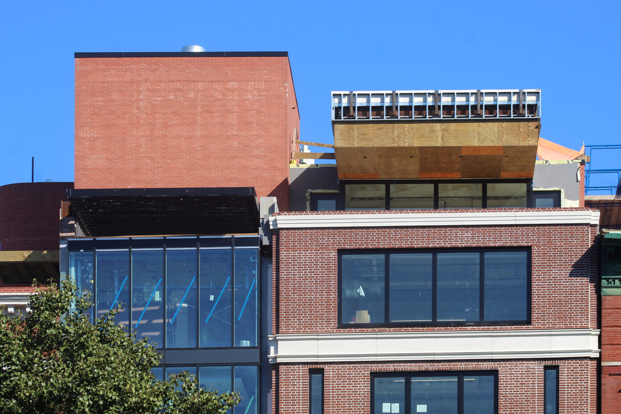
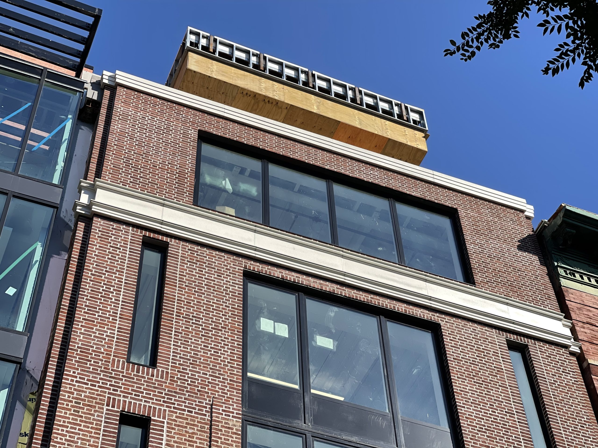
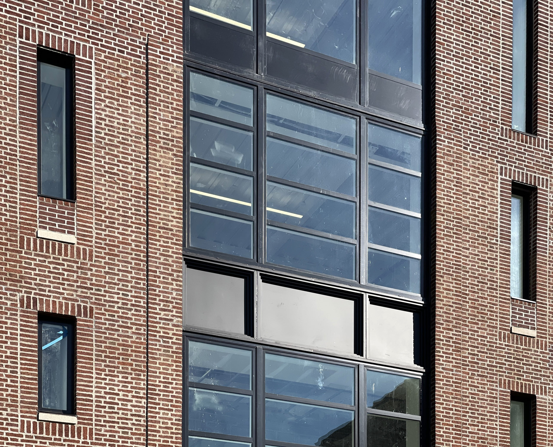
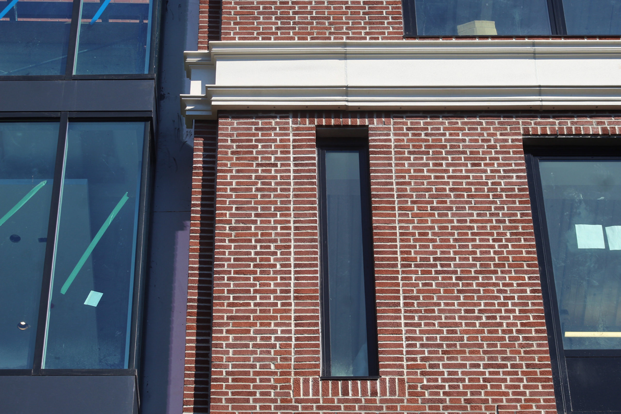
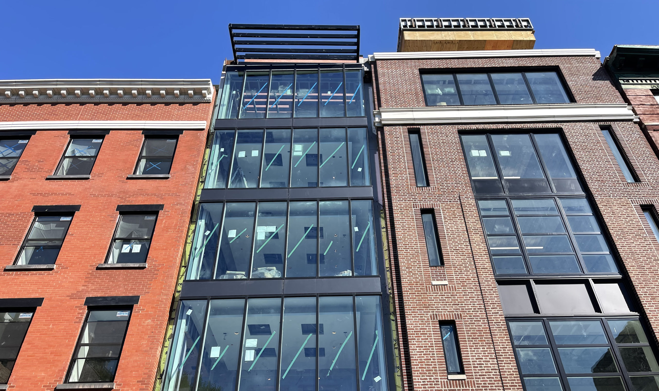
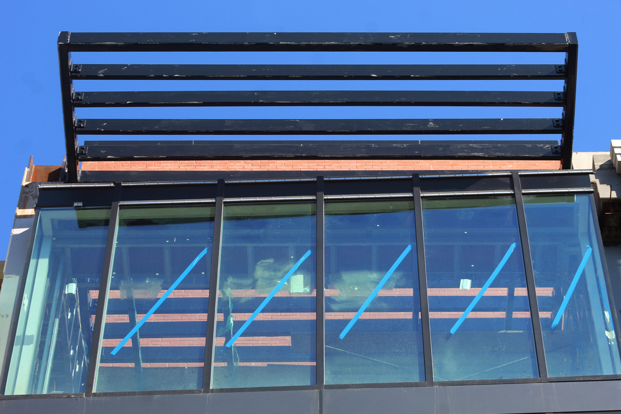
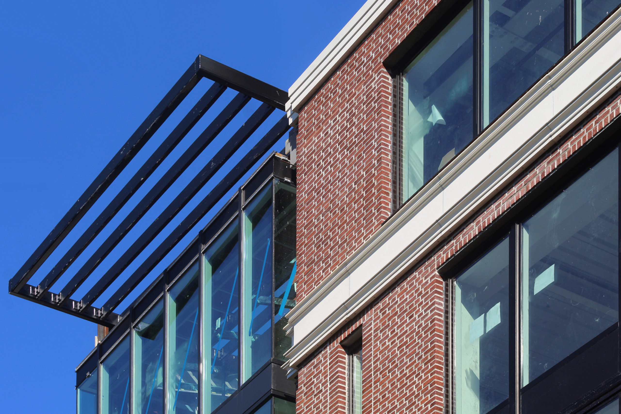
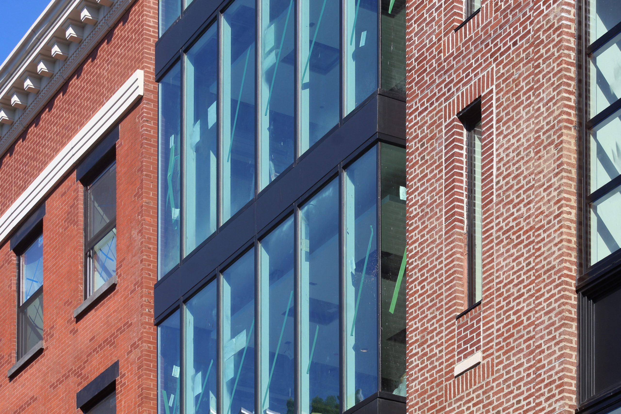
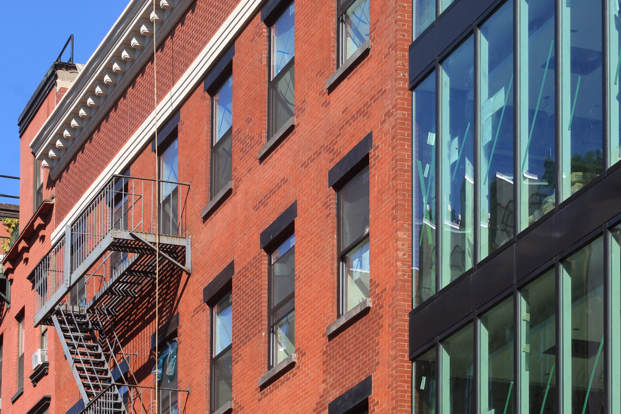




Streetview from 2019 shows 204, on the right, in its original form. It’s a shame that facade wasn’t preserved as the modern copy lost all its charm.
204 also lost its nice brickwork cornice for what appears to be an undersized cornice and random band above the top windows made of foam.
210 sorry
And yes 204 has been defaced. Why was that at all necessary?
Why is the black grille “cornice” not square with the facade?