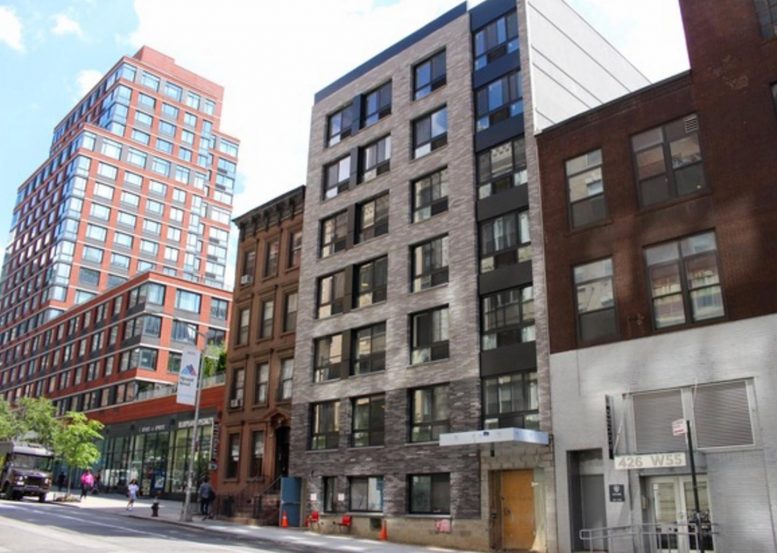Back in July of 2014, YIMBY revealed an initial rendering of the planned seven-story, 17-unit all-affordable residential building at 424 West 55th Street, in Hell’s Kitchen. At the time, we reported that excavation was underway at the site. The 21,339-square-foot building has since been entirely constructed and applications for the apartments are now available, according to DNAinfo. The rental apartments should average 1,082 square feet apiece and will range from studio to three-bedroom configurations. Amenities will include storage for nine bicycles, laundry facilities, and an outdoor recreational area behind the building on the ground floor. Arker Companies is the developer and Aufgang Architects is behind the design. Occupancy is expected this summer.
Subscribe to the YIMBY newsletter for weekly uxpdates on New York’s top projects
Subscribe to YIMBY’s daily e-mail
Follow YIMBYgram for real-time photo updates
Like YIMBY on Facebook
Follow YIMBY’s Twitter for the latest in YIMBYnews





