New photography has been released of The Maybury, a 46-story mixed-use tower at 550 Tenth Avenue in Hell’s Kitchen, Manhattan. Designed by Handel Architects and Developed by Gotham Organization, the building wrapped up construction last year and yields 453 rental residences, including 28 micro-units with built-in Murphy beds and integrated storage. The development also contains 9,000 square feet of ground-floor retail and 26,764 square feet of administrative office space for the non-profit organization Covenant House. The property is located between West 40th and 41st Streets.
Residential amenities include pet-friendly policies, bike storage lockers, a shared laundry room, common area Wi-Fi, an indoor/outdoor fitness center with yoga studio, a party room, a 45th-floor cocktail lounge with panoramic views and outdoor terraces, coworking space, storage space, an on-site resident manager, and Gotham Living concierge service.
Units are equipped with smart entry lock, plank flooring, high-speed internet, air conditioning, complimentary window treatments, dishwashers and quartz countertops, and energy-efficient appliances. High ceilings and sweeping city and Hudson River views are available in all residences.
Leasing ranges from $3,595 for a studio to $10,495 for a two-bedroom, two-bathroom unit.
Subscribe to YIMBY’s daily e-mail
Follow YIMBYgram for real-time photo updates
Like YIMBY on Facebook
Follow YIMBY’s Twitter for the latest in YIMBYnews

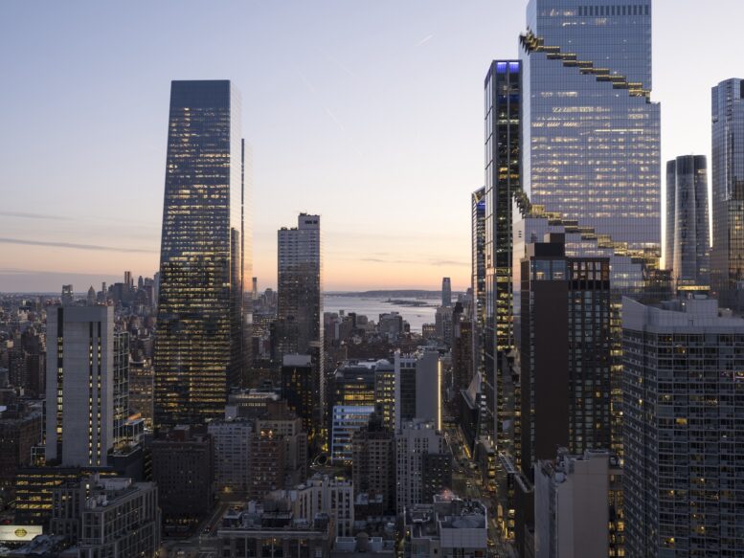
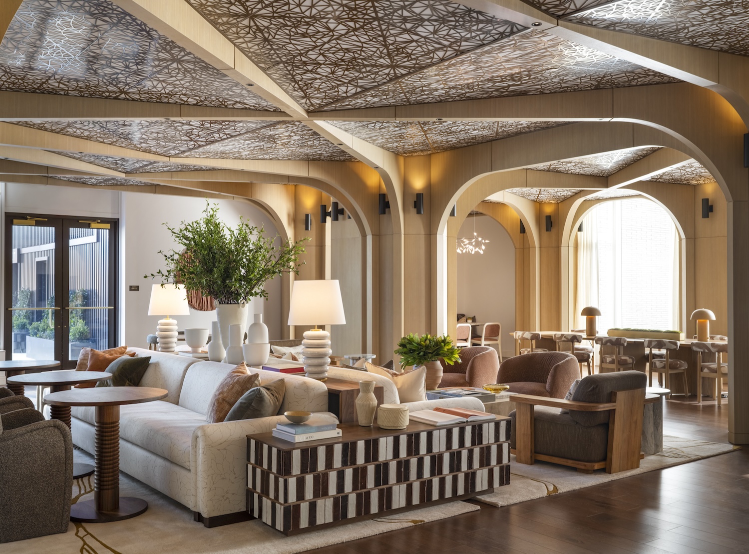
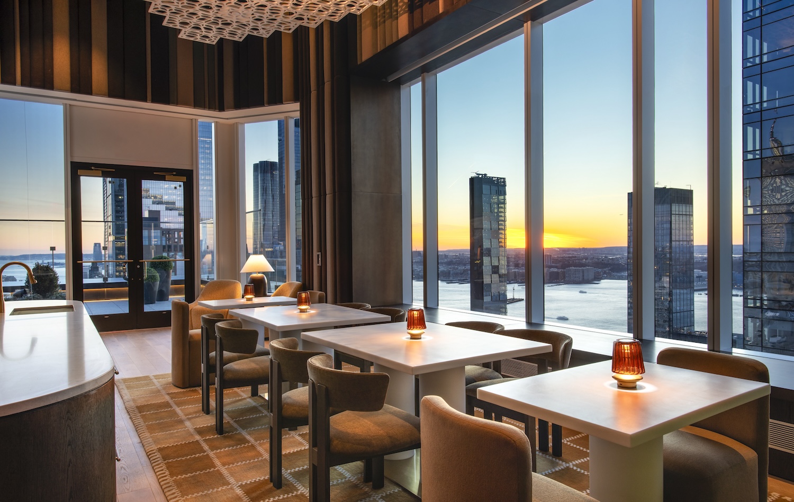
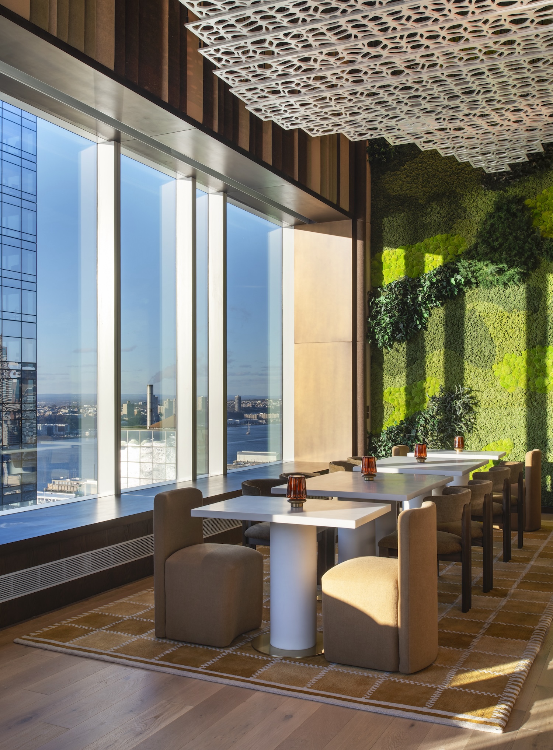
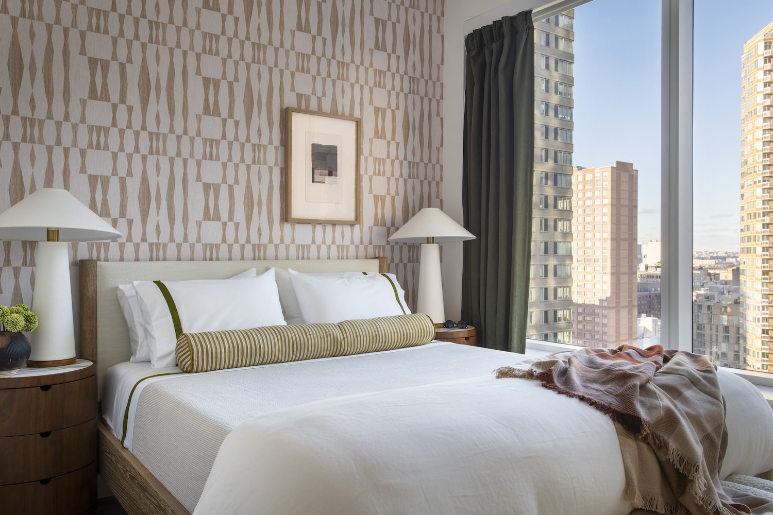
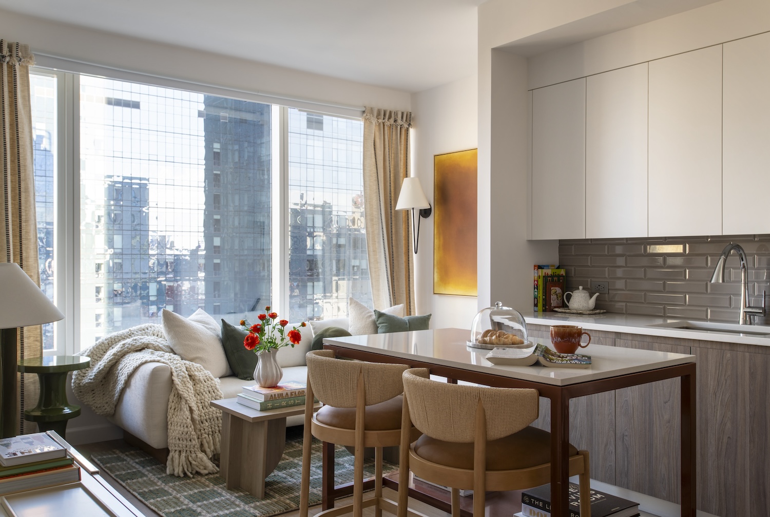
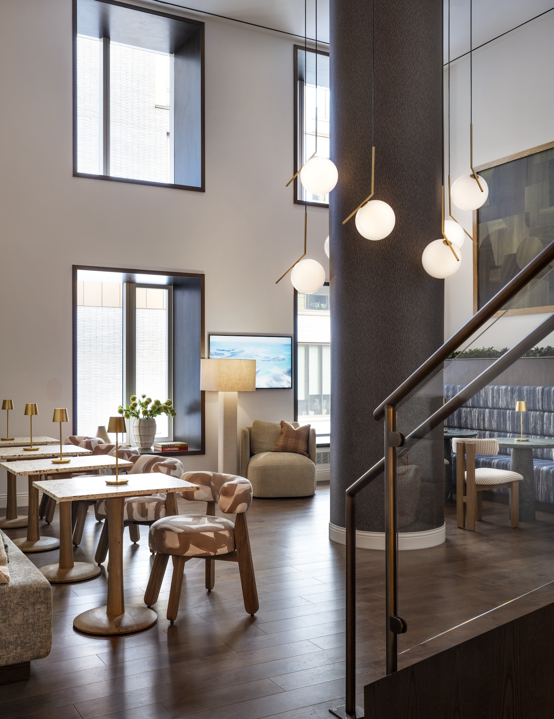
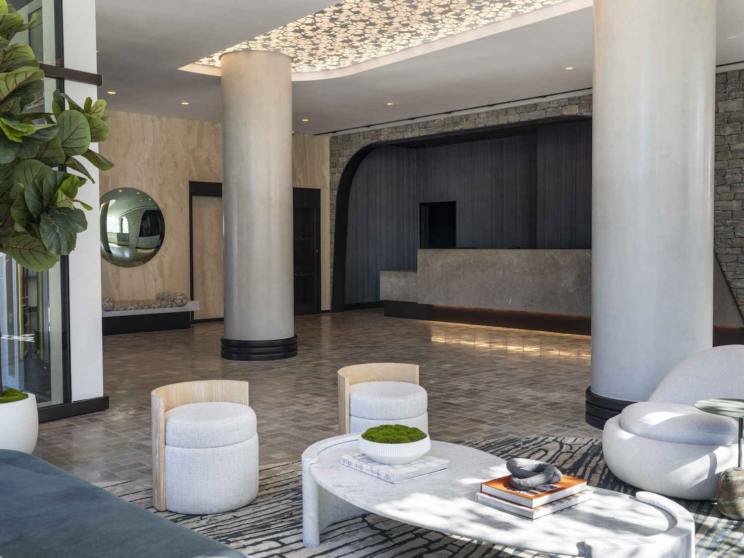
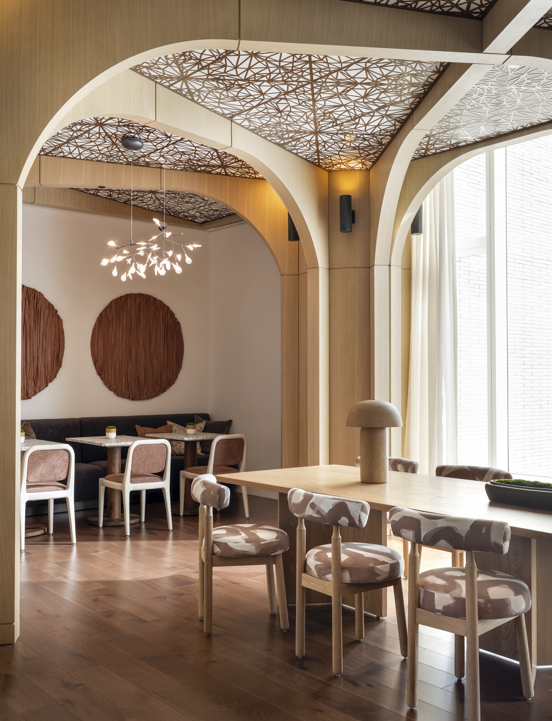



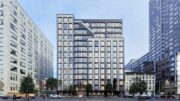
Would have been nice if the supposed heading photo of The Maybury was actually a photo of The Maybury.
Well, A real Yin/Yang site. I would not want to walk out my building everyday and look at that bridge and tunnel nightmare but it does serve to protect the views each and every day as well. The interiors are great and it is a short walk to Hudson Yards and some of the best theaters in New York!
Which building is it?
None of them..it’s a view from the Maybury, south torwards Hudson Yards, etc