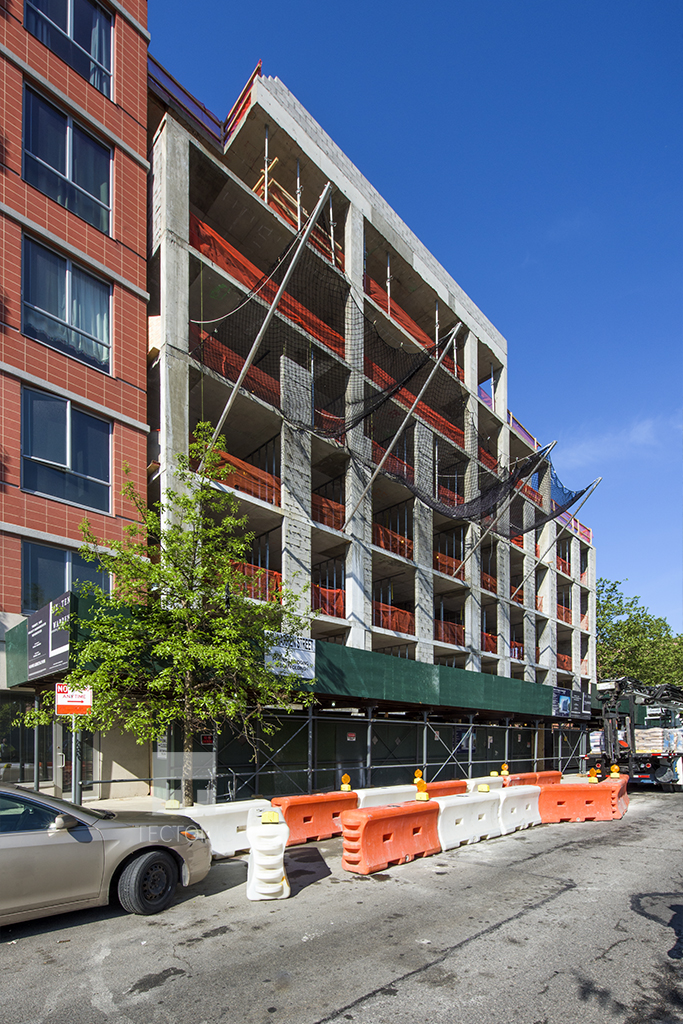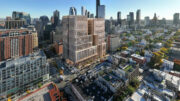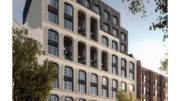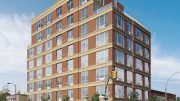In March, updated renderings were revealed of the seven-story, 31-unit residential building under development at 610 Warren Street, in Boerum Hill, located six blocks south of the Atlantic Avenue-Barclays Center stop on the D/N/R trains. Now, the building is topped-out and likely getting prepared to receive its façade, as seen in a photo by Tectonic. The project, dubbed Six Ten Warren, will measure 47,050 square feet in its entirety, and its residential units should average 1,150 square feet apiece. The apartments will be condominiums ranging from one- to four-bedrooms. Amenities include a rooftop terrace, a fitness center, a children’s playroom, private residential storage, lounges, storage for 16 bikes, and a 16-car garage. Issac & Stern Architects is behind the architecture, while Paris Forino Design is designing the interiors. Adam America Real Estate is the developer. Completion is expected in the spring 0f 2017.
Subscribe to the YIMBY newsletter for weekly uxpdates on New York’s top projects
Subscribe to YIMBY’s daily e-mail
Follow YIMBYgram for real-time photo updates
Like YIMBY on Facebook
Follow YIMBY’s Twitter for the latest in YIMBYnews







Close to complete and neat decoration, a plenty of space is ready to use on rate of a living.