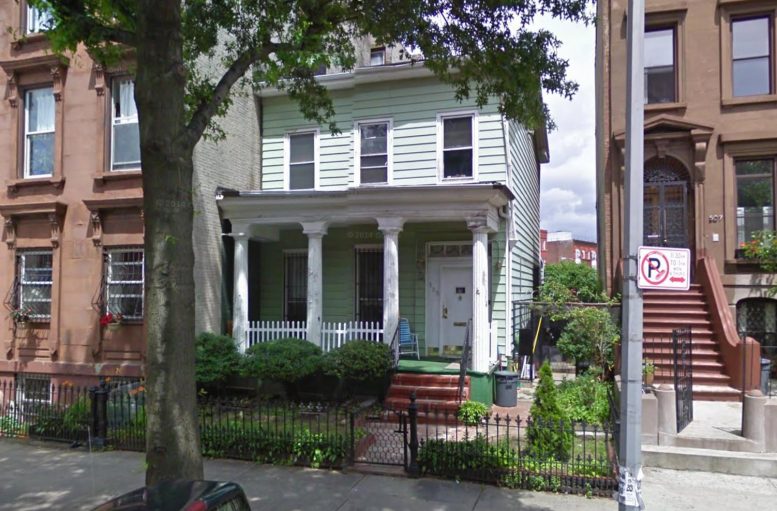Back in September of 2014, YIMBY reported on applications for a six-story, 10-unit mixed-use building at 505 Clinton Avenue, in southern Clinton Hill, located right above of the Clinton-Washington Avenues stop on the C train. Those plans never got off the ground and are now being replaced with ones for a six-story, 12-unit residential project. The latest new building application calls for one with 10,350 square feet of residential space, which means units should average 862.5 square feet apiece. The structure would be topped by a penthouse level, which would be associated with one of the sixth-floor apartments and would be a duplex. The development team has also changed since 2014, with Brooklyn-based Dimora NYC Inc. now the developer and Woody Chen’s Elmhurst-based Infocus Design & Engineering as the architect. The 30-foot-wide site’s old two-story house was demolished in March.
Subscribe to the YIMBY newsletter for weekly uxpdates on New York’s top projects
Subscribe to YIMBY’s daily e-mail
Follow YIMBYgram for real-time photo updates
Like YIMBY on Facebook
Follow YIMBY’s Twitter for the latest in YIMBYnews





