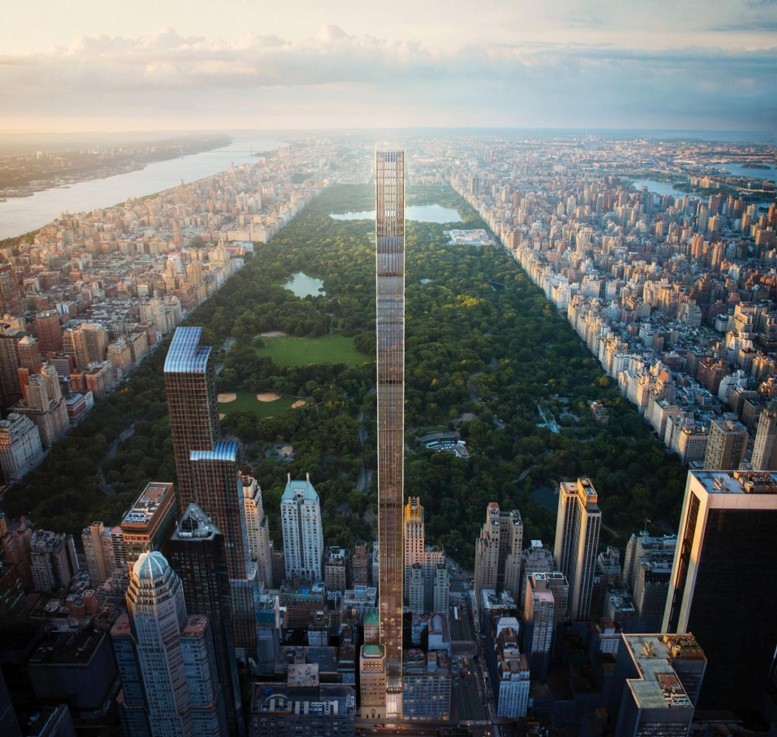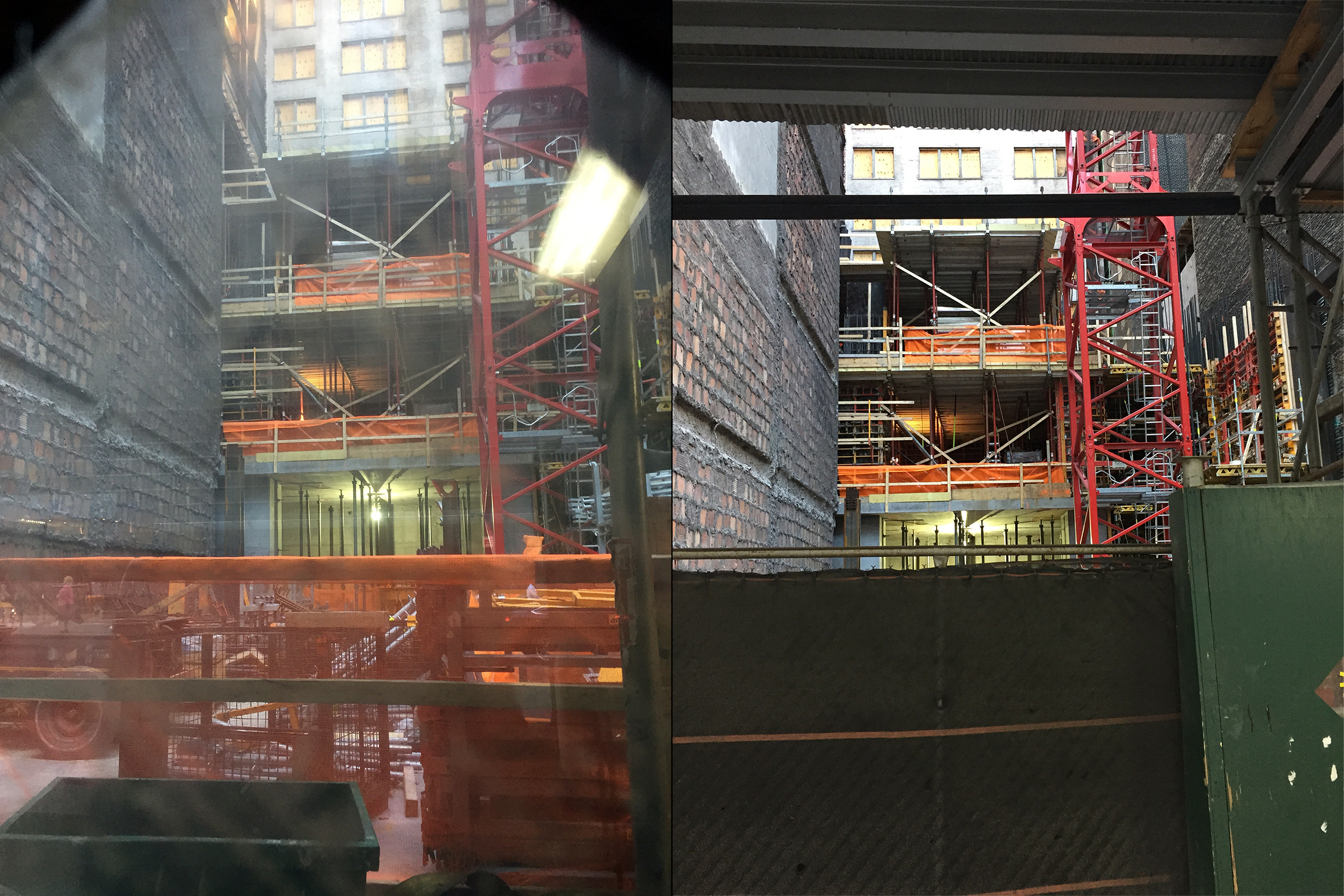One of the greatest single engineering challenges currently under construction in New York City has risen above ground. That project is the supertall mixed-use residential tower 111 West 57th Street, located just west of Sixth Avenue in Midtown, and we can see the construction progress on the Billionaires’ Row building thanks to several photos posted by YIMBY Forums users.
While construction fencing makes seeing what progress there is a bit of a challenge, two users have been able to sneak peeks. User Robert Walpole’s photos from June 1 show that part of the structure behind the landmarked Steinway Building has risen about three stories. As we reported back in July, the tallest freestanding tower crane in city history is being used to construct it.
Photos from ILNY/nyconstructionphoto.com a bit earlier showed the structure at a lower height, but more clearly.
Eventually, the tower, JDS/PMG-developed, SHoP Architects-designed tower will both fill the lot next to the Steinway Building and integrate the landmark as it ascends 1,428 feet into the sky, with an astounding slenderness ratio of only 23.5:1 at the top of its 82 floors. That’s where more of the engineering ingenuity comes into play.
“Far and above, an engineering feat,” SHoP’s Gregg Pasquarelli said late last year. “And will be a remarkable proportioned building that I think really takes these kind of historic materials, uses them in an incredibly contemporary way, and connects to the historic landmark at the bottom.”
The former Steinway Hall building will house 12 residences while the new tower will have 46 full-floor condominiums. Details remain a little sketchy, but we do expect impressive square footage in many of those units.
While some of the lower floors in the overall project will have as many as five apartments, starting on the 16th floor, there will be a maximum of one apartment per floor.
There will also be 54,158 square feet of commercial space. Retail will occupy some or all of the first cellar level, the first floor, and the third and fourth floors. Offices will occupy the fifth floor.
Subscribe to YIMBY’s daily e-mail
Follow YIMBYgram for real-time photo updates
Like YIMBY on Facebook
Follow YIMBY’s Twitter for the latest in YIMBYnews









“It’s quite a production—about 1,495 feet high and 58 feet wide, so it’s too thin to kill any of the trees in Central Park.”-William Sofield, Studio Sofield
As quoted from Curbed. Not sure if he revealed the tower’s final height, and 1,438′ is an actual “dummy” filing.