The 90-story, 1,296-foot-tall office tower known as 30 Hudson Yards, located on the corner of Tenth Avenue and West 33rd Street, is now roughly 15 floors above street level, as seen in photos posted to the YIMBY Forums by ILNY. The one-million-square-foot retail component, dubbed The Shops & Restaurants at Hudson Yards and located between 30 Hudson Yards and the completed 52-story office tower 10 Hudson Yards, is also now topped out and receiving its façade. 30 Hudson Yards will measure 2.6-million square feet and has already been fully committed. Time Warner Inc. (and its affiliates) will occupy 1.5-million square feet, Wells Fargo Securities will occupy 500,000 square feet, KKR will occupy 343,000 square feet, and Related Companies and Oxford Properties Group (the developer of Hudson Yards) are also taking space in the building.
The tower will also boast a 1,100-foot-height outdoor observation deck and will connect to the shopping component, which will host roughly 100 retailers and restaurants. It will be anchored by Neiman Marcus and is expected to open in 2018. 30 Hudson Yards is due in 2019. Kohn Pedersen Fox is behind the design.
Subscribe to the YIMBY newsletter for weekly uxpdates on New York’s top projects
Subscribe to YIMBY’s daily e-mail
Follow YIMBYgram for real-time photo updates
Like YIMBY on Facebook
Follow YIMBY’s Twitter for the latest in YIMBYnews

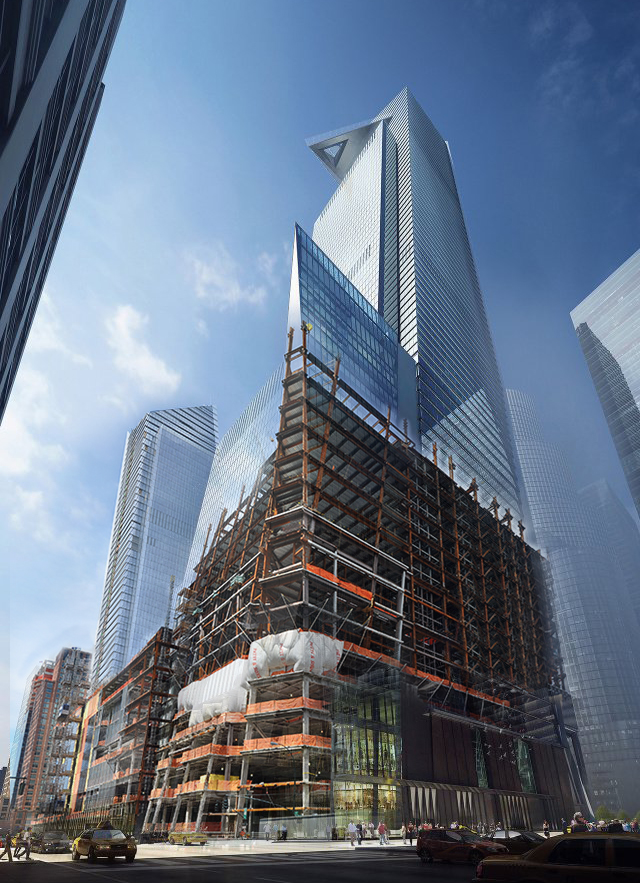
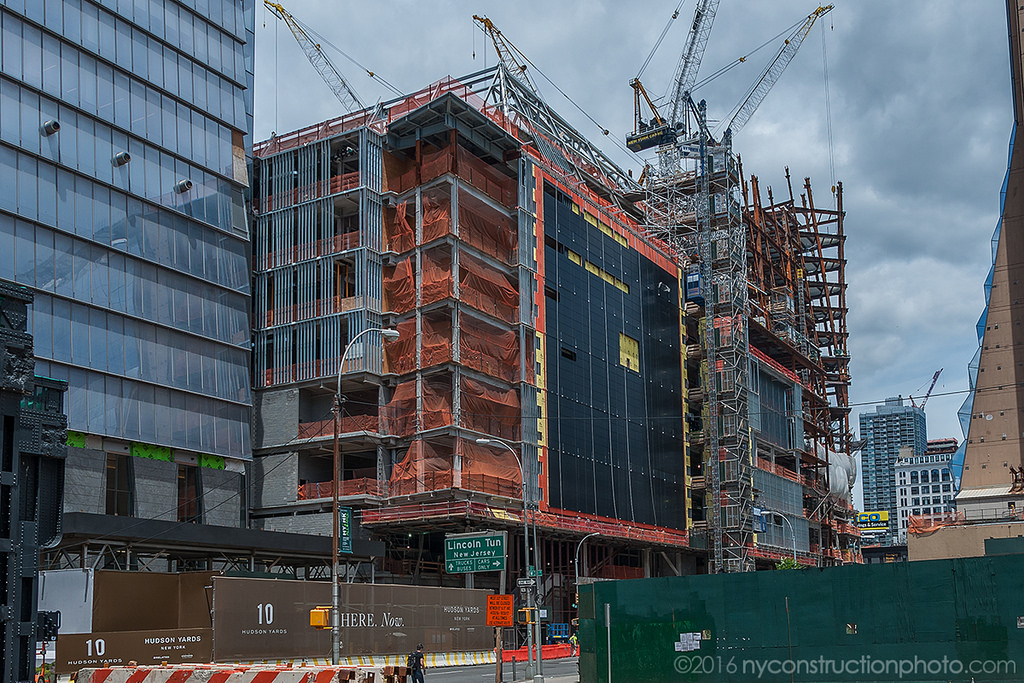
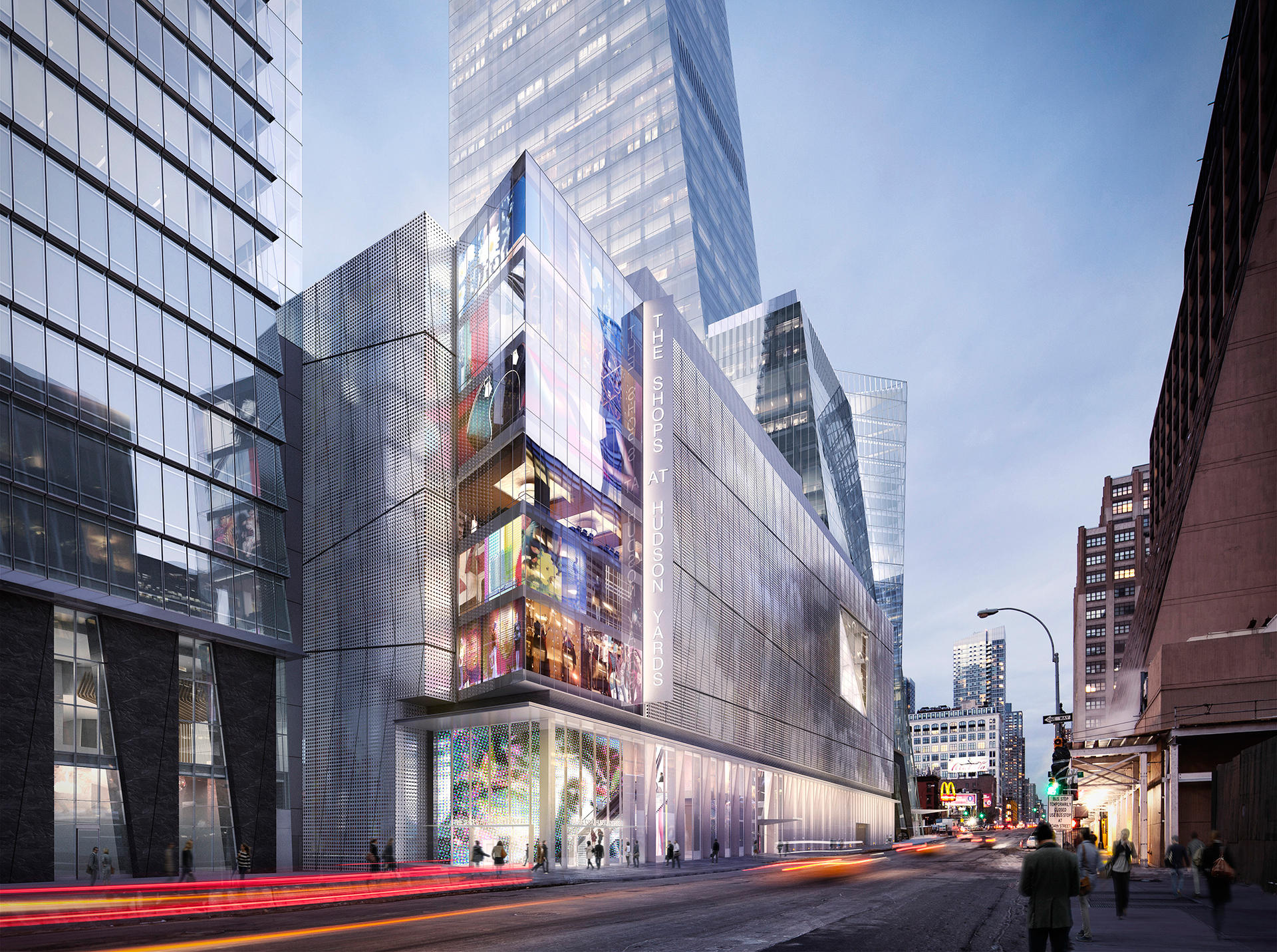
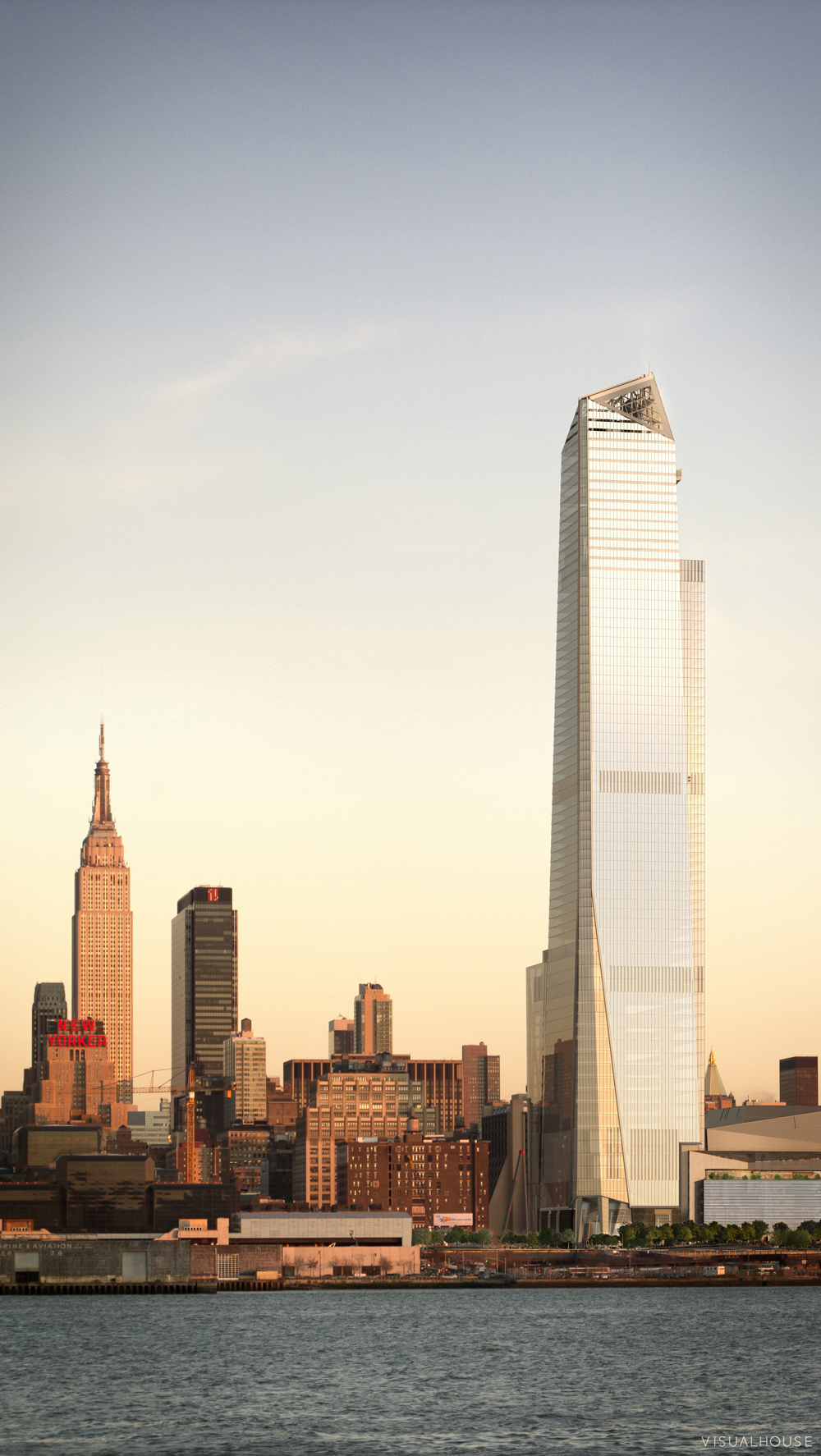

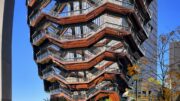
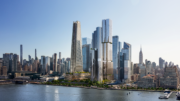
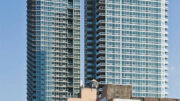
Thank you very much for pictures of 30 Hudson Yards, first look is modern and then beautiful just like a dream but real.
Superimposing the construction over the rendering is a nice touch
Beautiful structure it will be. Just wish it would be at least 600 feet taller, to 1,896 feet. Or 2,000 feet.
Dan,
I was thinking the same, why can they make a building IN NYC 2,000 ft or taller!
It’s fantastic and will be a significant addition to the city
A whole new City being born.