Since last fall, when façade work was wrapping up, construction on the 11-story, 106-unit residential building at 456 Washington Street, located on the corner of Watts Street in TriBeCa, has finished. The new building encompasses 186,054 square feet and is home to 106 luxury rental apartments, 22 of which will rent at below-market rates through the housing lottery. The apartments, averaging 1,330 square feet apiece, range from studios to five-bedrooms.
As for the property’s amenities, which YIMBY revealed with renderings in February, they include an interior courtyard designed by Mathews Nielsen Landscape Architects, a library with a terrace, an outdoor dining area, a residential lounge with a kitchen, dining room, and another library, a fitness center with exercise studios, a children’s playroom, a landscaped rooftop with a dining area, private residential storage units, bike storage, and a parking garage. Excluding the landscaped areas, Rockwell Group is responsible for the design of the amenity spaces.
Occupancy is already underway. Related Companies developed the building and BKSK Architects served as the design architect.
Subscribe to the YIMBY newsletter for weekly uxpdates on New York’s top projects
Subscribe to YIMBY’s daily e-mail
Follow YIMBYgram for real-time photo updates
Like YIMBY on Facebook
Follow YIMBY’s Twitter for the latest in YIMBYnews

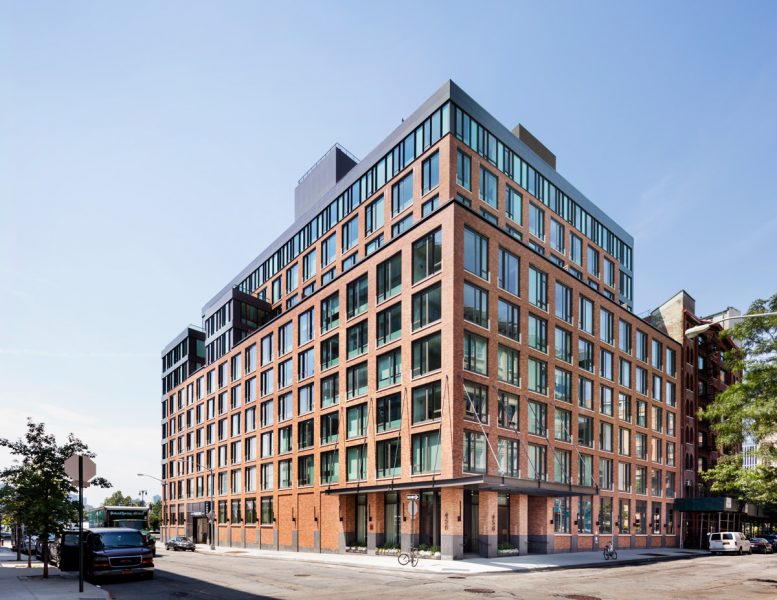
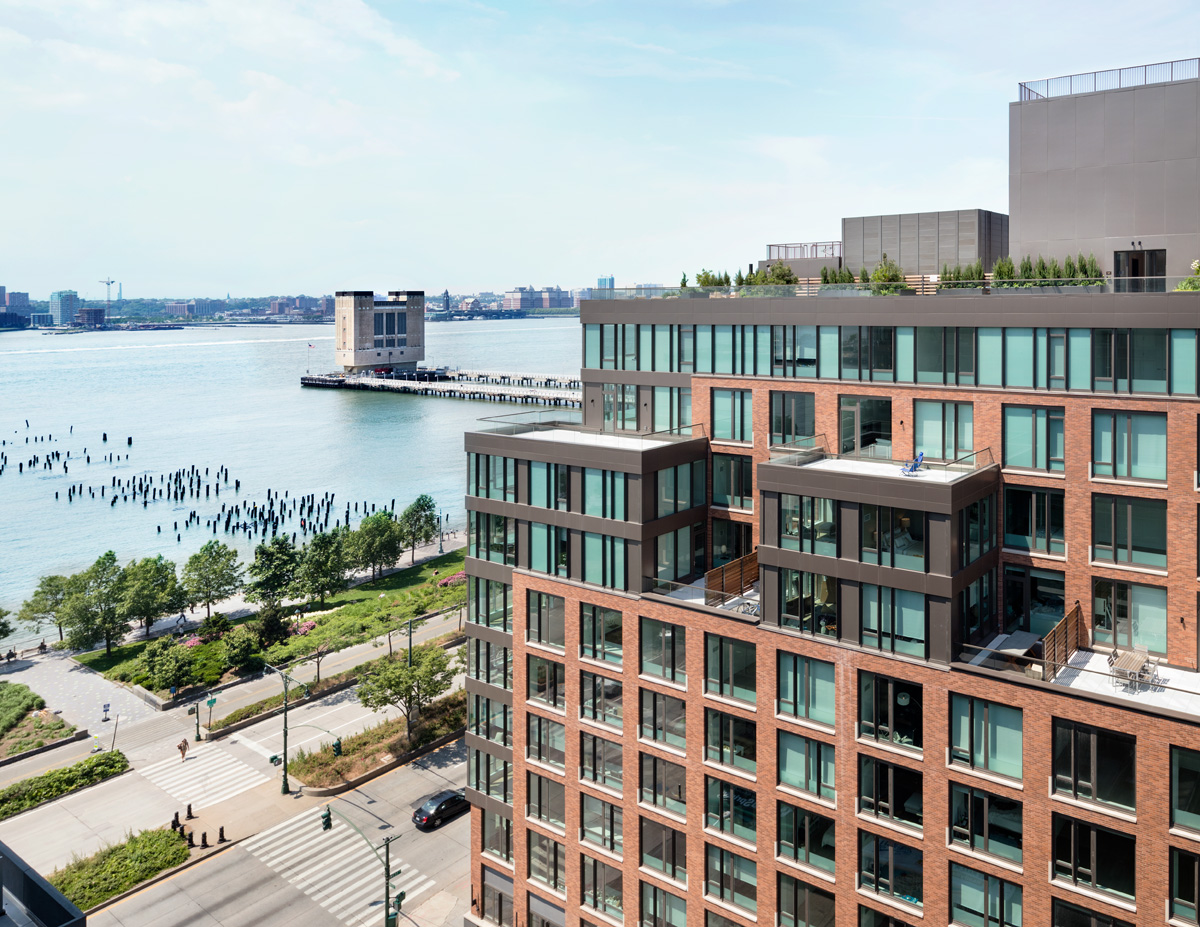
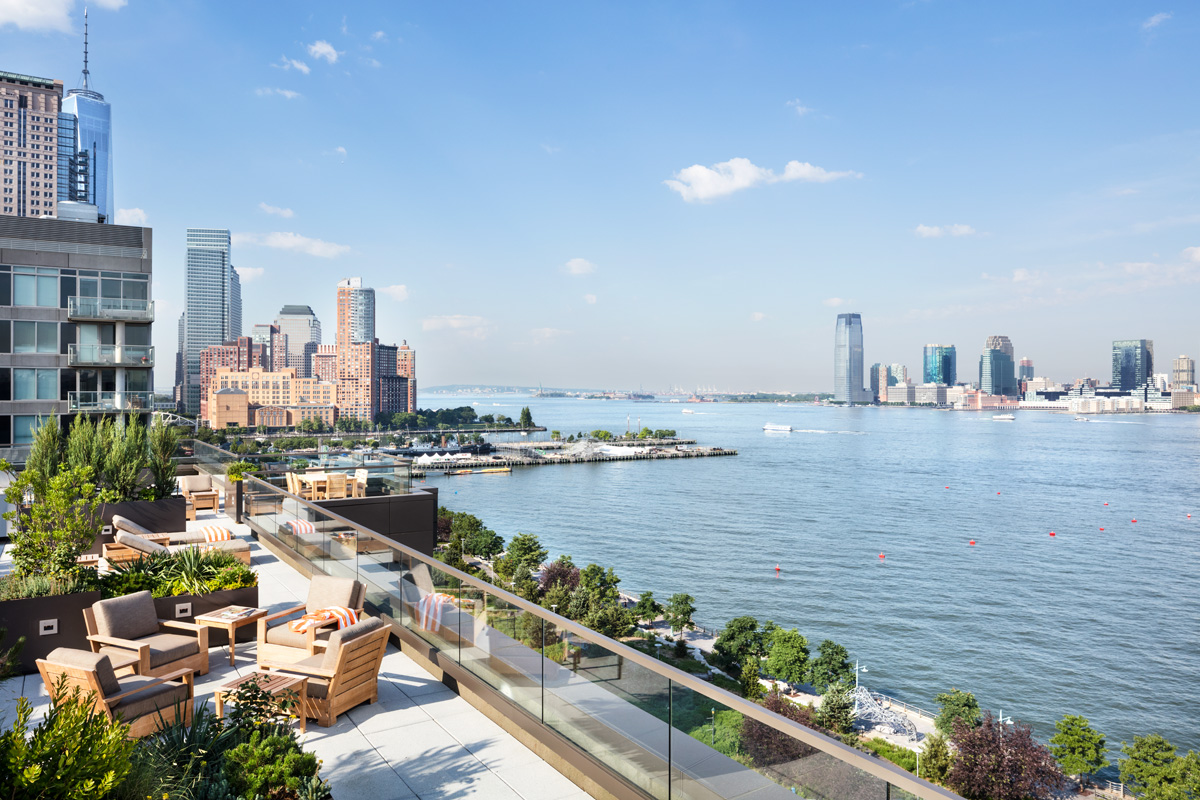
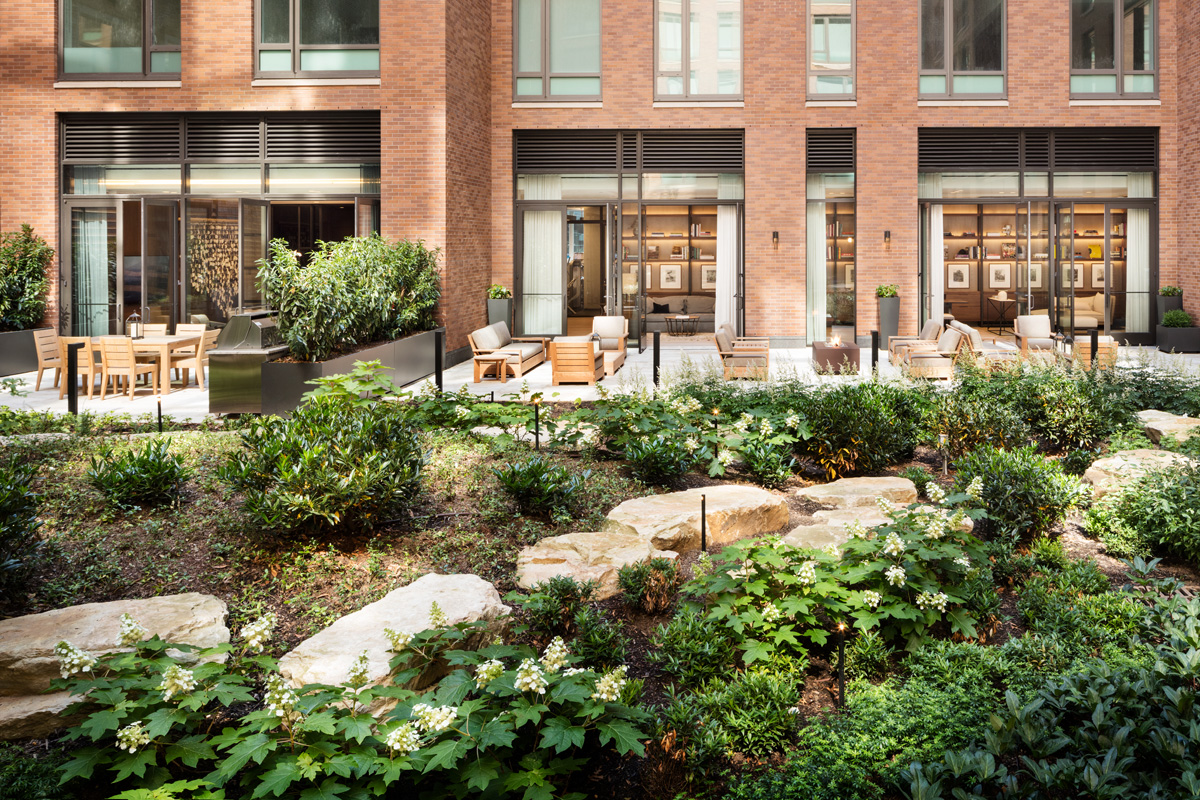


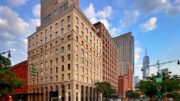
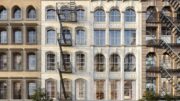
YIMBY..the day is ending but I don’t want..I’m happy to comment your progress everyday and I always miss you..see you next time..the corner very sharp and hit my nose for hurt, keep cool with natural in the city (I like).