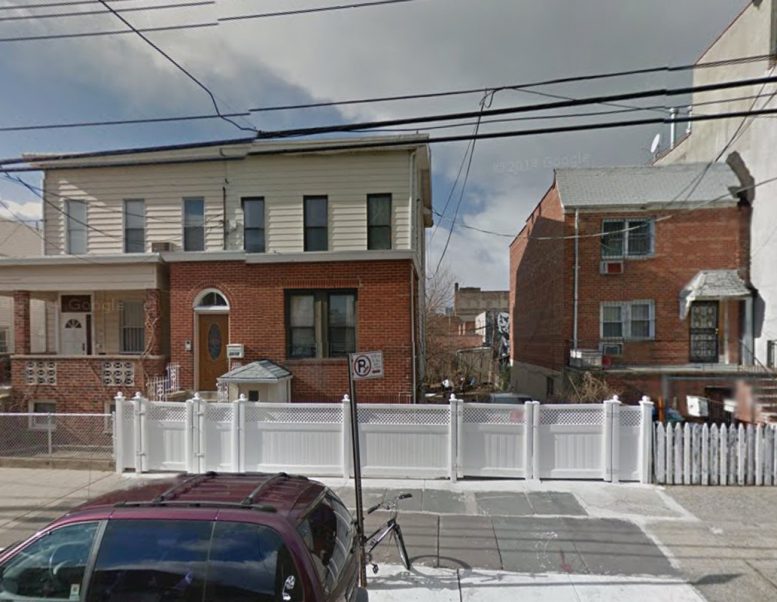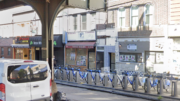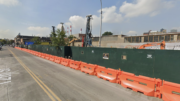Queens-based property owner Tajuddin Takoor has filed applications for a five-story, 10-unit residential building at 30-18 14th Street, in western Astoria. The structure will measure 9,378 square feet and its residential units should average 773 square feet apiece, indicative of rental apartments. There will be a single apartment on the ground floor, followed by three units each on the second, third and fourth floors. One of the fourth-floor apartments will be a duplex and will also take up the entire fifth floor. Murat Mutlu’s Garment District-based architectural firm is the architect of record. The 39-foot-wide, 3,908-square-foot lot is currently occupied by an attached two-story house. Demolition permits have not been filed. The 30th Avenue stop on the N/Q trains is seven blocks away.
Subscribe to the YIMBY newsletter for weekly uxpdates on New York’s top projects
Subscribe to YIMBY’s daily e-mail
Follow YIMBYgram for real-time photo updates
Like YIMBY on Facebook
Follow YIMBY’s Twitter for the latest in YIMBYnews






Final result of plan straight to work, in certain way that developer should have progress.