Demolitions aren’t particularly frequent in historic districts, but it looks like another one is going to happen. On Tuesday, the Landmarks Preservation Commission heard a proposal to demolish the current building at 466-468 Columbus Avenue, on the Upper West Side, and replace it with a mixed-use building. While the commissioners weren’t ready to approve the proposal, the demolition aspect didn’t seem to be a stumbling block.
The site is located on the west side of Columbus Avenue between West 82nd Street and West 83rd Street, in the Upper West Side/Central Park West Historic District. That’s about a block-and-a-half from the 81st St – Museum of Natural History stop on the B and C trains.
From 1889 to 1893, the occupant was actually a church – St. Matthew’s Church, to be specific. By 1898, a two-story commercial building was there. It served as home to the Williams department store and later an Associated Supermarket.
The district was designated in 1990 and, in 2006, the LPC approved the addition of a third story. The building was recently home to a vegan restaurant called Blossom and the spinning chain Flywheel.
Now, the proposal from developer Roe Corporation and BKSK Architects is to demolish the three-story building and construct an eight-story mixed-use building in its place. It would have two retail storefronts on the ground floor and seven residential units above. All would be full-floor, though the top would be a duplex, with its top floor set back and featuring an overhang. The proposal was presented by BKSK’s Harry Kendall and Todd Poisson.
The base would be made of metal, glass, and granite and occupy the whole lot, with a garden in the back. A terra cotta band would separate the ground floor from the rest of the building.
The residential floors would feature brick-clad columns and terra cotta, which would be of a lighter color for the upper floors. Some panels would be angled at 17 degrees, determined, the design team said, to be the optimal angle for deterring pigeons.
The residential floors would be L-shaped, with south-facing balconies.
LPC Chair Meenakshi Srinivasan, as said before, had no problem with demolition of the existing structure. Of the new building, she said “the general approach to this is appropriate.” She was not, however, 100 percent sold on the height, particularly the greater heights for the top three floors (12 feet).
Commissioner Adi Shamir-Baron agreed with Srinivasan’s comments, adding that she found the storefronts and base to be the least interesting parts of the building. “The masonry has to come down to the ground,” she said.
Commissioner Michael Goldblum was “very intrigued” by BKSK’s proposal. He said it “dances on the edge of traditional and contemporary thinking.” He did find the cornice (the overhang) odd, said the upper floors were needlessly elongated, and found the building to be overall too tall.
Commissioner Frederick Bland called it a “terrific building,” one that, if it’s too tall, it’s only by a few feet. He liked the overhang top a lot, but said it competes with the set-forward top below it. That said, he said the design features “Upper West Side materials used in a completely fresh and new way.” He said it both fits in and stands out.
“I currently live on the Upper West Side. I want to go back to Brooklyn,” said Commissioner Jeanne Lutfy, who also found the building to be too tall. “It just wants to come down.” On the base, she said “Columbus [Avenue] is about the street.” Like Commissioner Shamir-Baron, she found the proposed base unsatisfactory.
Commissioner Wellington Chen said he would love to see the detailing and canopy work.
Community Board 7 also found the building to be too tall.
The Historic Districts Council had no problem with the demolition, but did have issues with the proposed new building. “While HDC’s Public Review Committee could accept a new building on this site, the height of the proposed replacement gave us pause. First and foremost, the new building should be informed by the heights of the neighboring structures, and could achieve a deeper respect for the street wall by at least setting back the top portion of the building. This theme continues with our suggestion to rethink the very large, seemingly floating cornice, which creates even more height above its neighbors. Instead, the new building could investigate a termination that takes cues from the existing strong cornice lines of adjacent buildings,” testified HDC’s Barbara Zay. “Concerning the design: there are many architectural influences at play here, and our committee was concerned that these resulted in an excess of ideas and a loss of urbanism. However, the texture and quality of the materials leads us to believe that some tweaks could result in a contextual new building.”
Sean Khorsandi of Landmark West! testified that his organization is sensitive to the evolution of the site, but that it has “always been a mid-block background building.” He called the base “disjointed.” He said this is a building that would loudly proclaim, “I’m big. I’m here. I’m important.”
In the end, the commissioners took no action. The team from BKSK will tweak their proposal and return to the LPC at a date yet to be determined.
View the full presentation slides here:
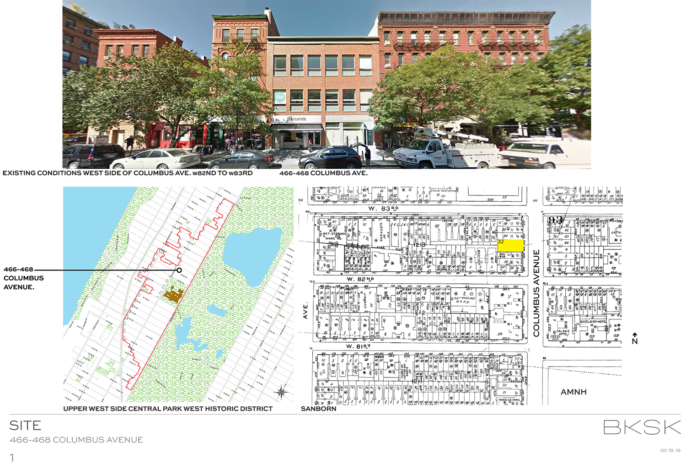
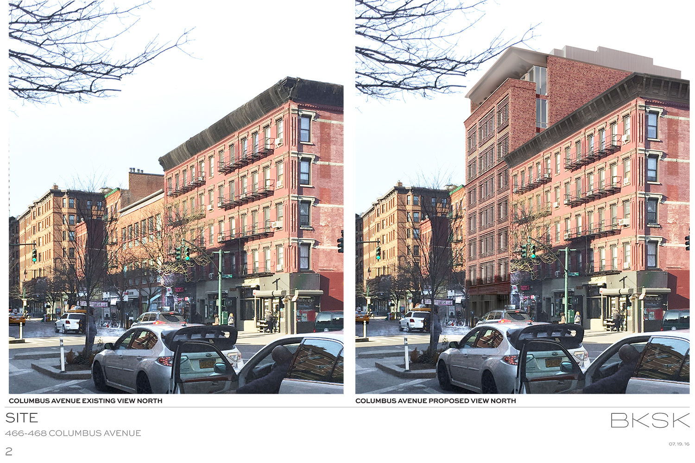
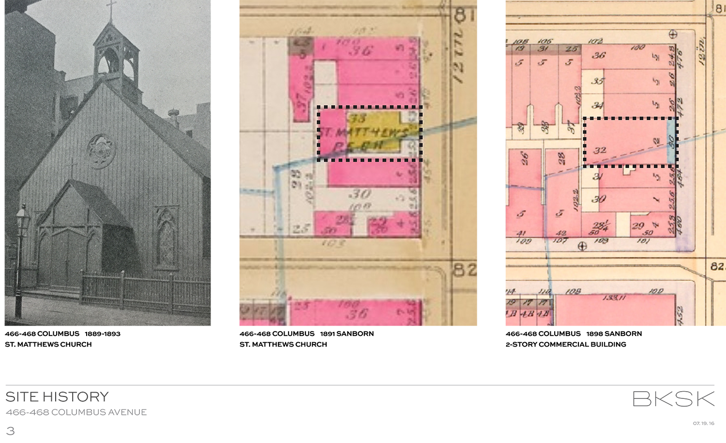
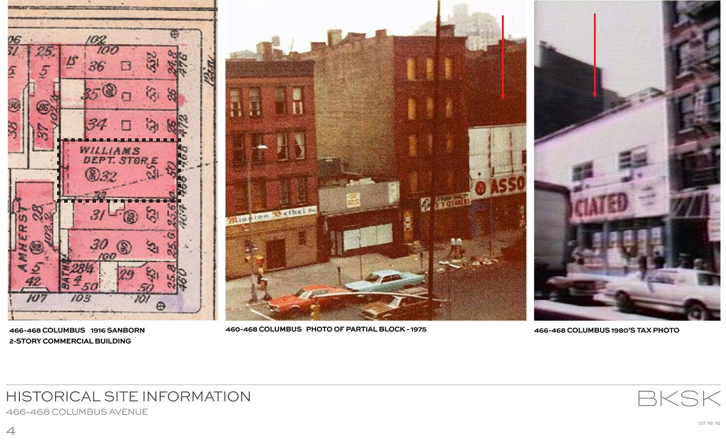
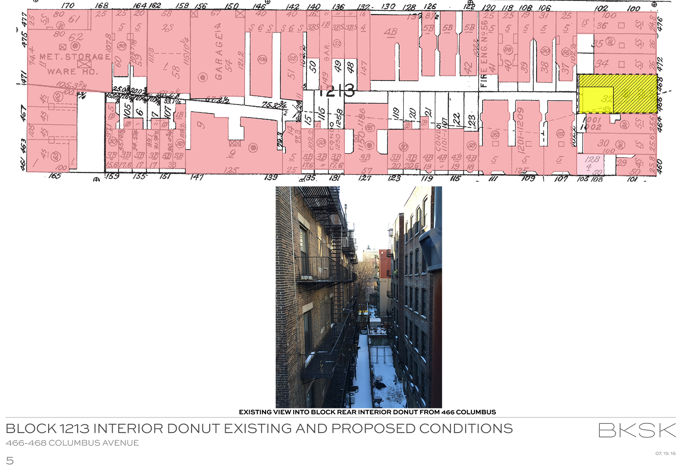

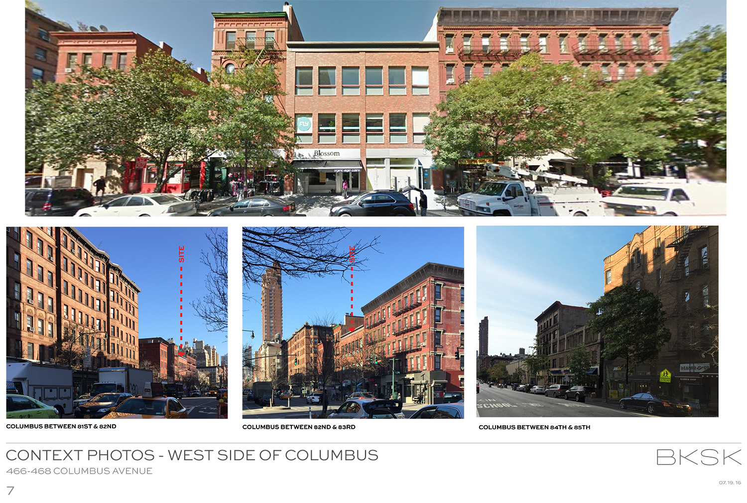
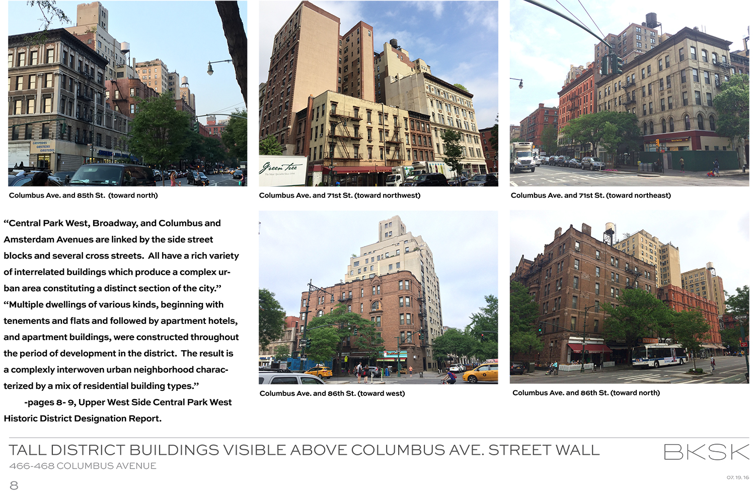
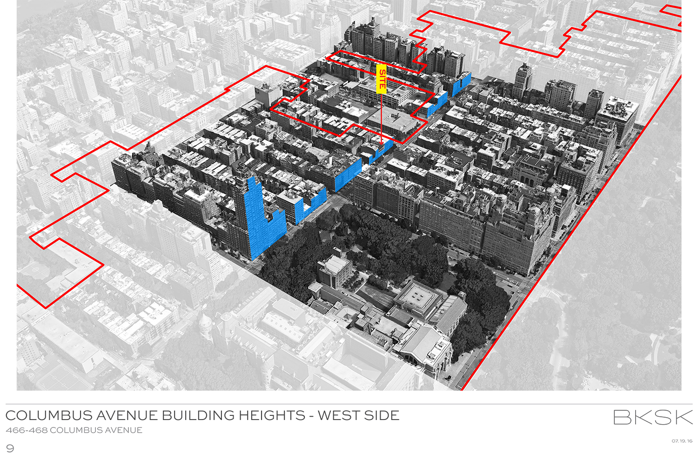
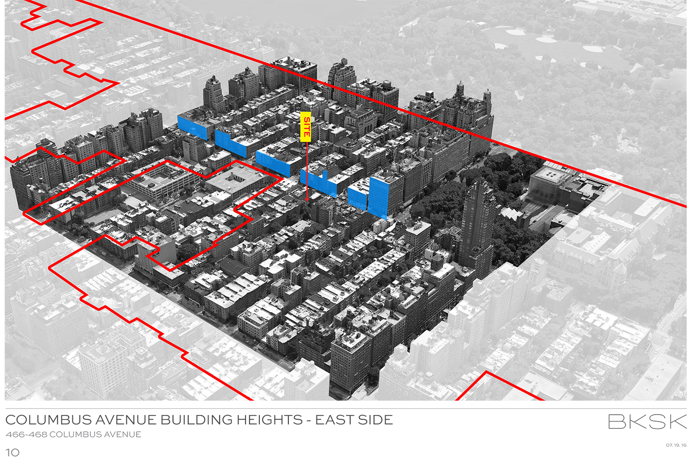
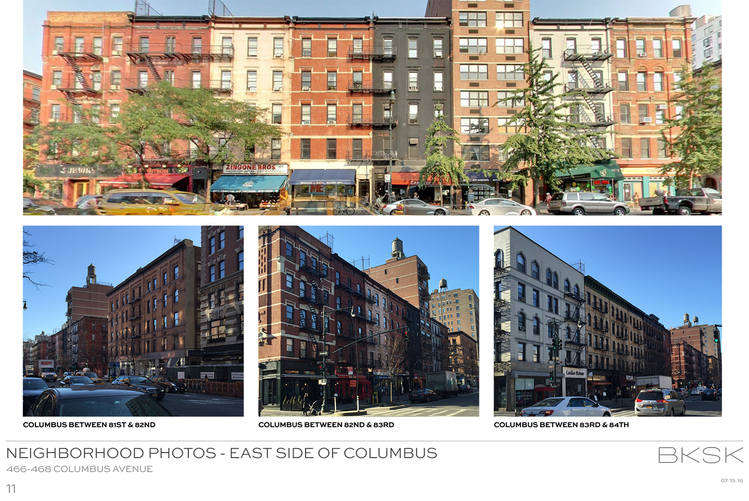
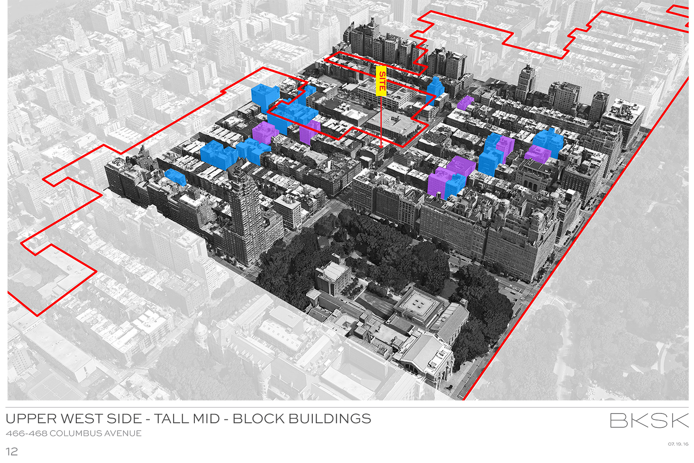



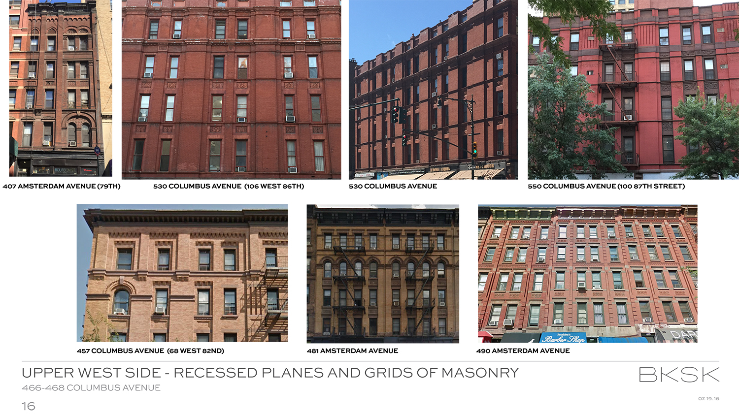
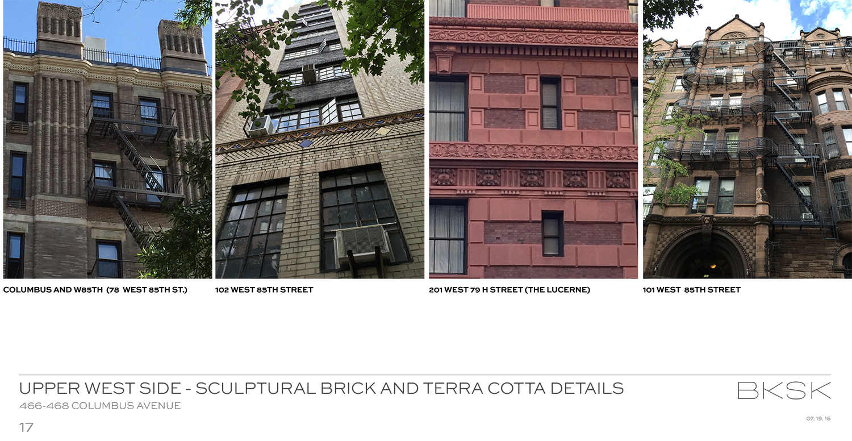
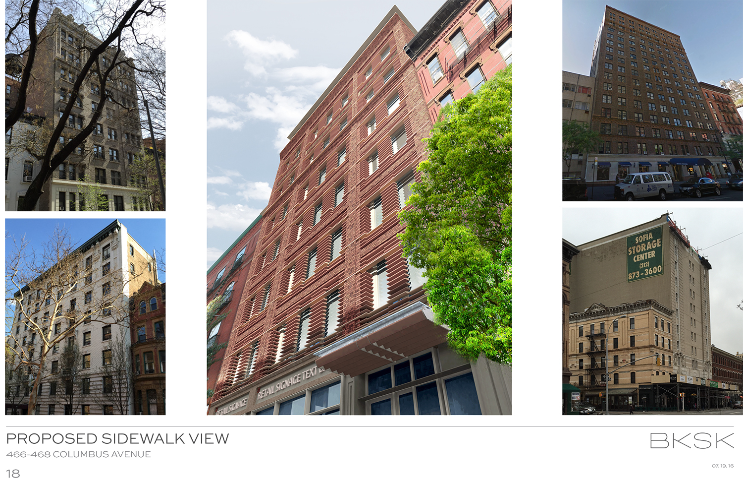
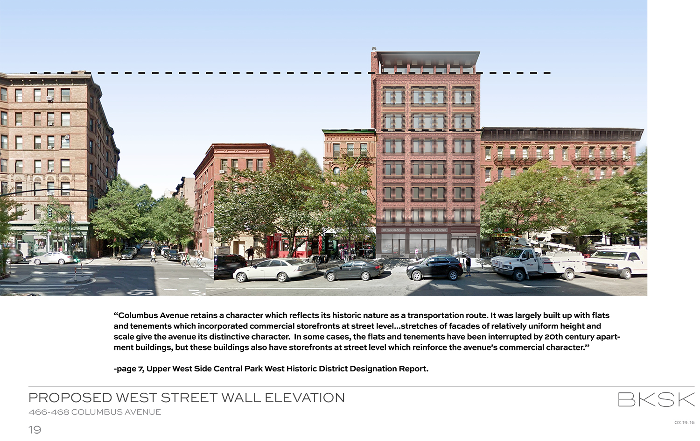
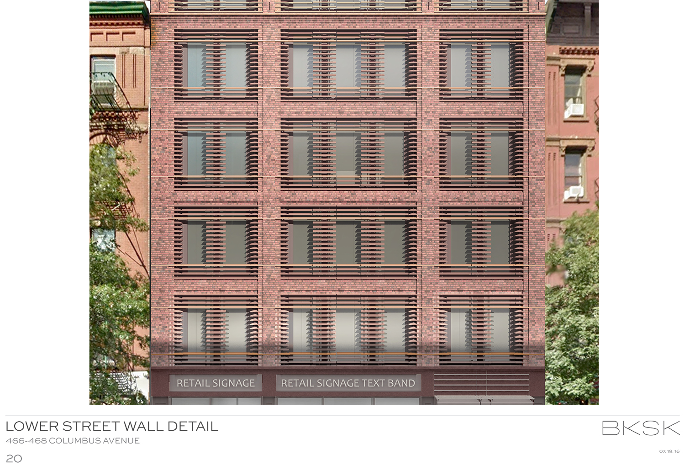
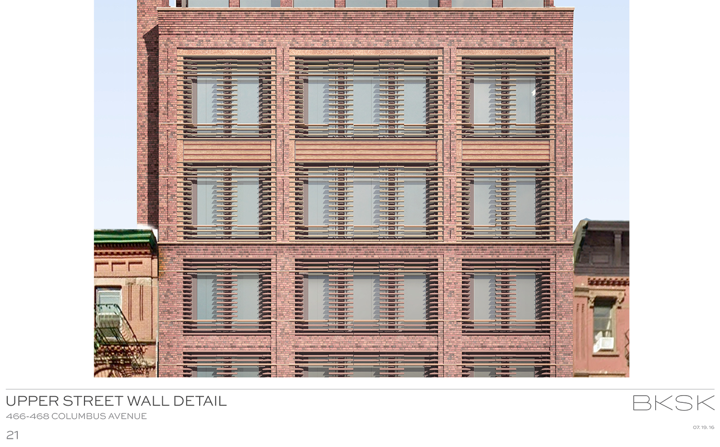
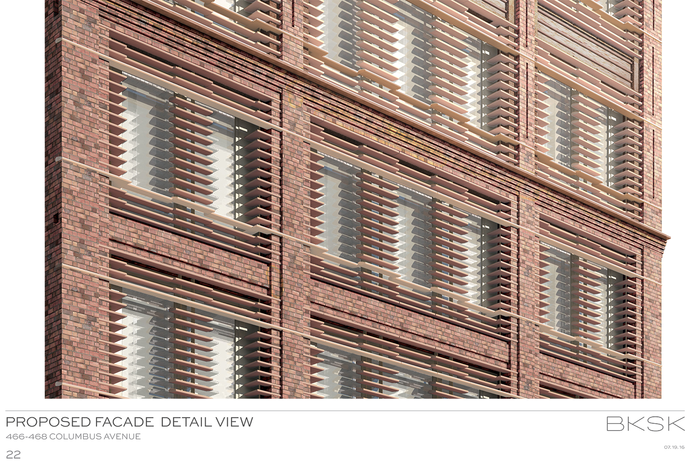
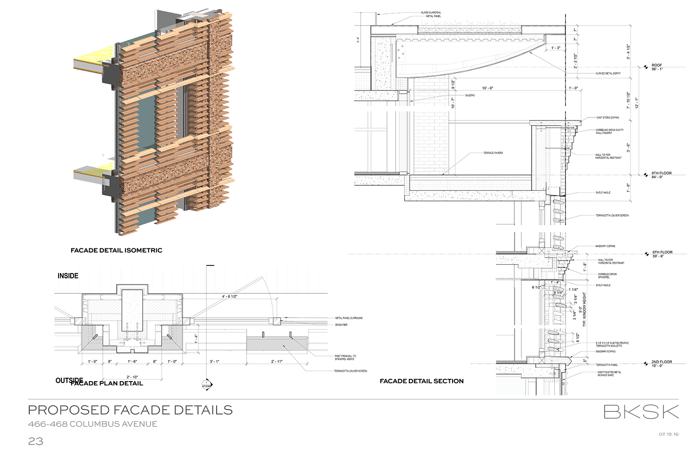
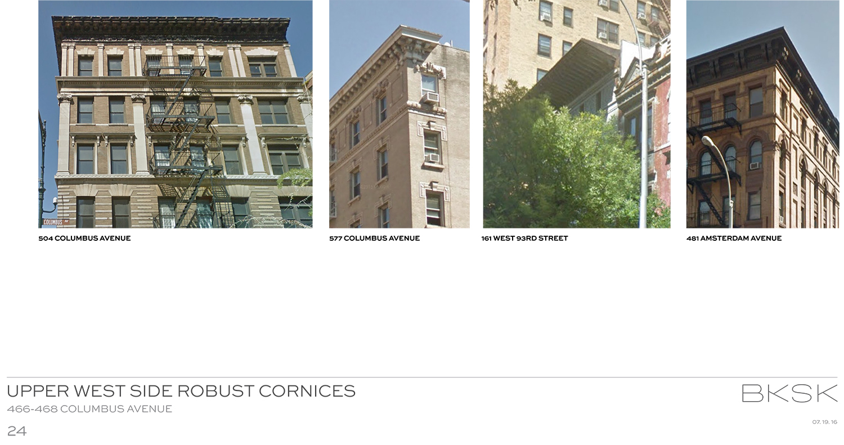
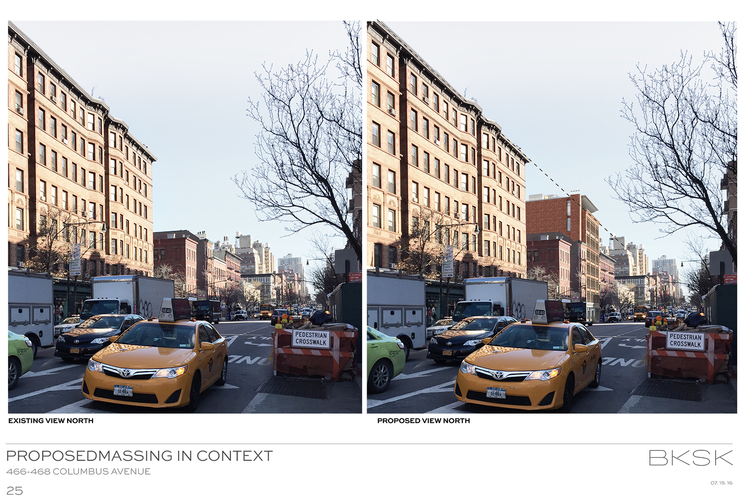
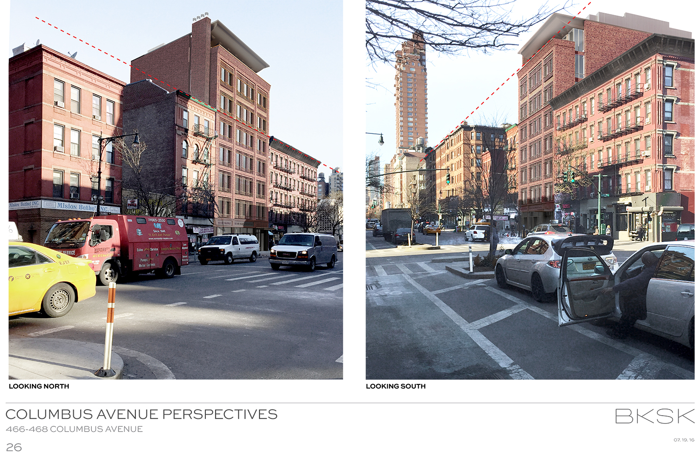
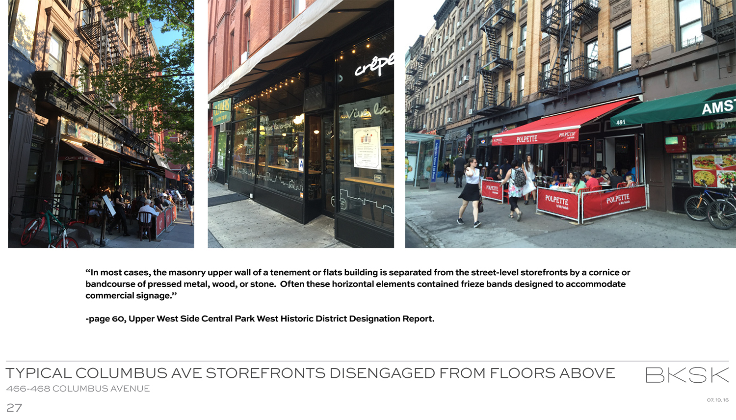
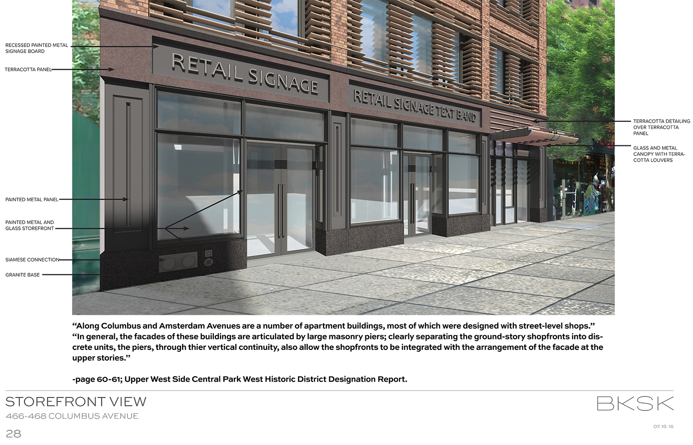
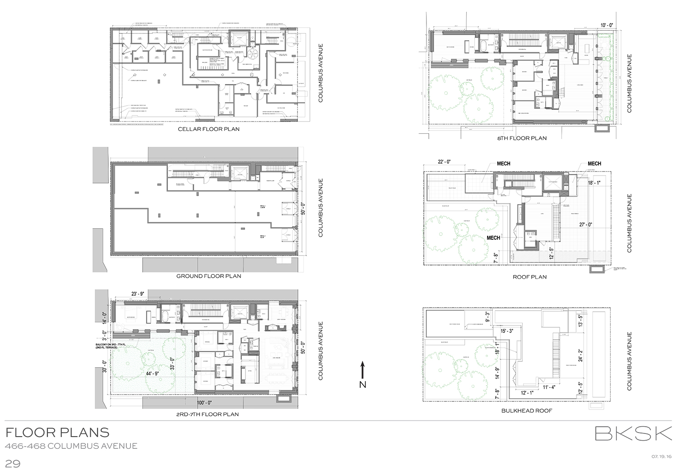
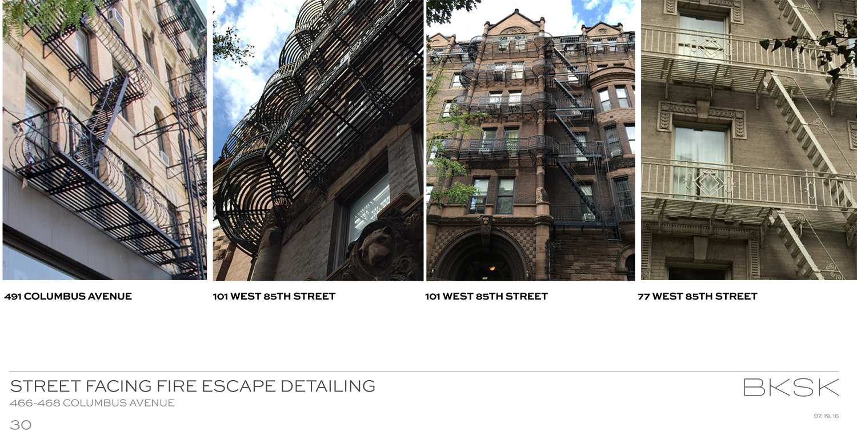
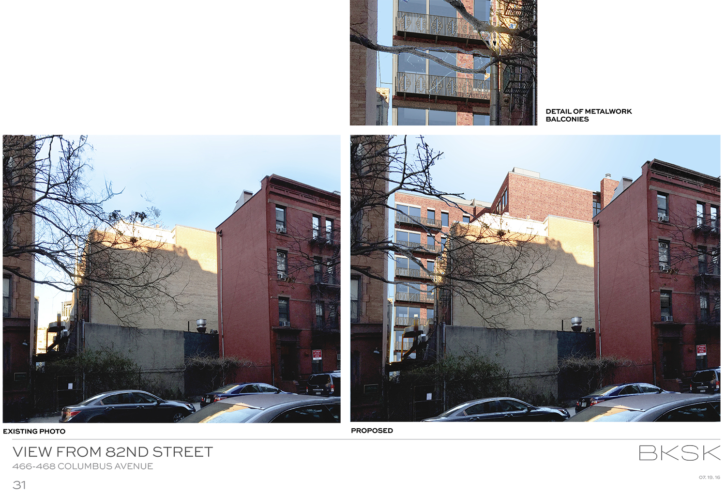

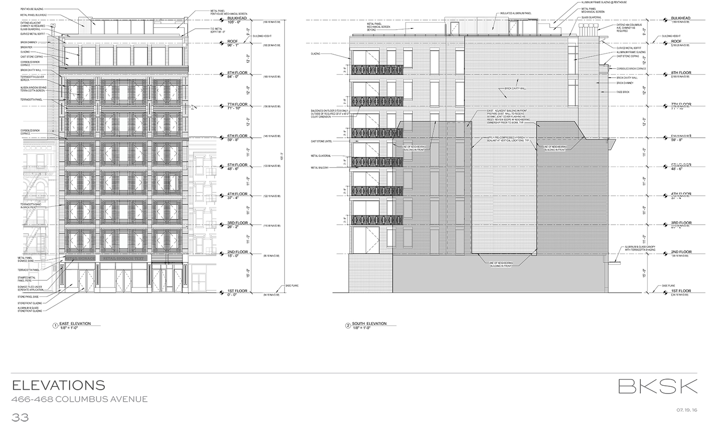

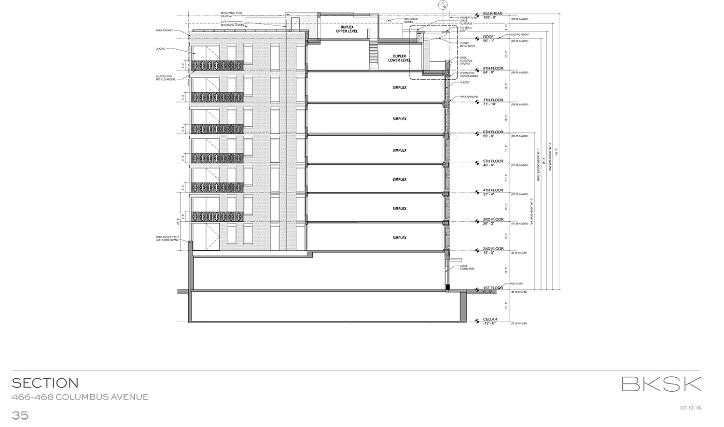
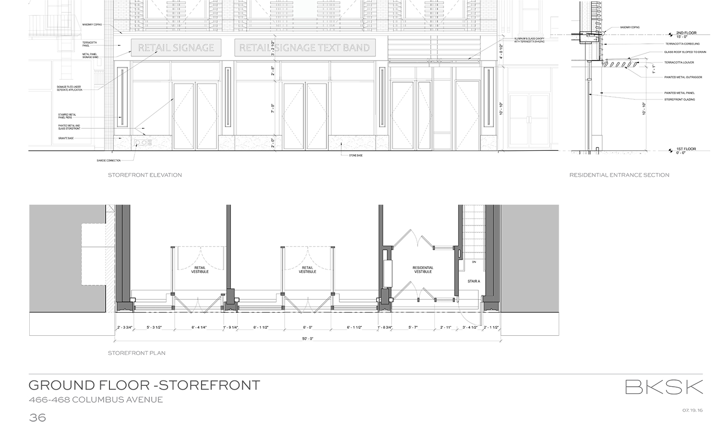

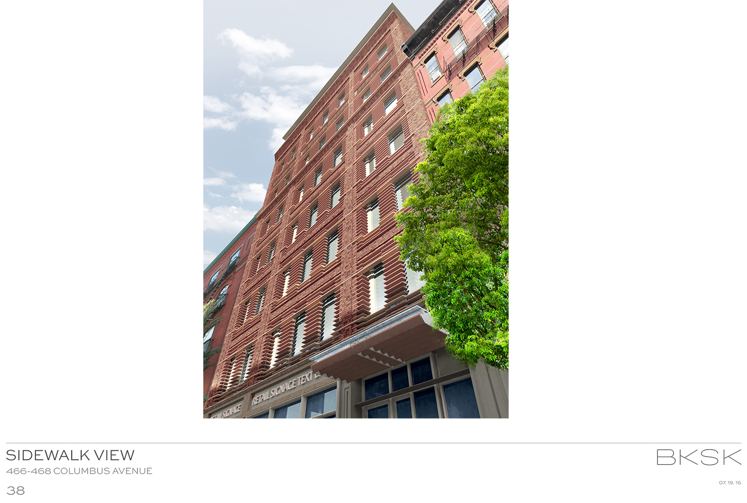
Subscribe to YIMBY’s daily e-mail
Follow YIMBYgram for real-time photo updates
Like YIMBY on Facebook
Follow YIMBY’s Twitter for the latest in YIMBYnews

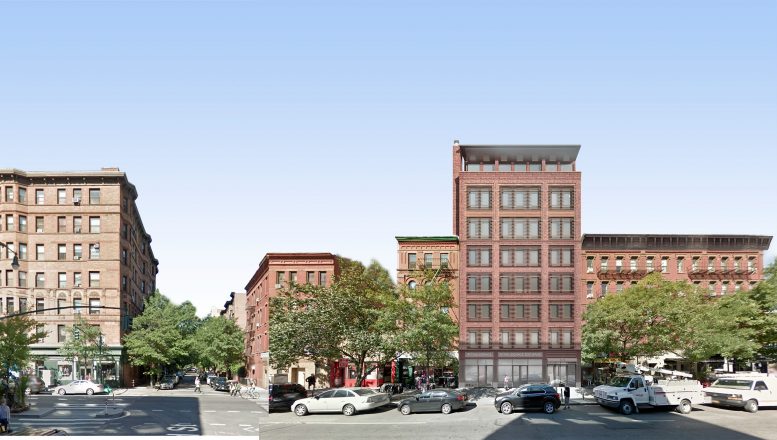
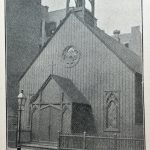
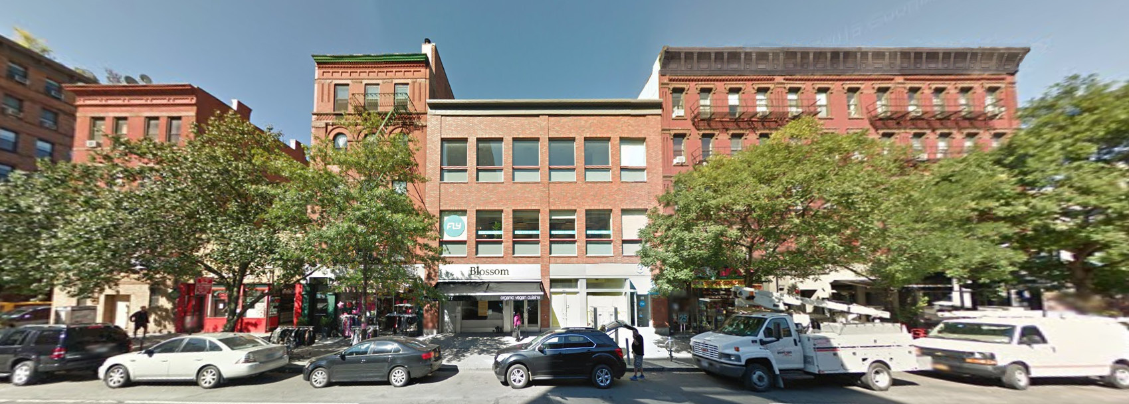
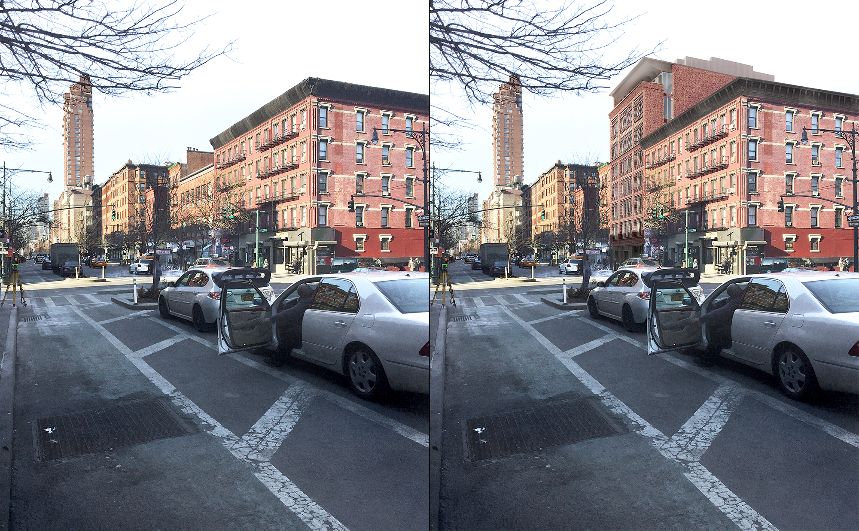
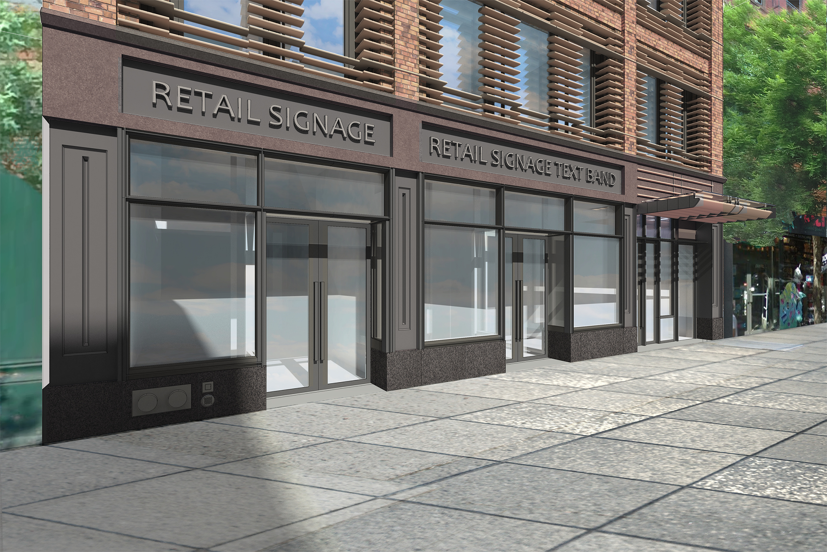
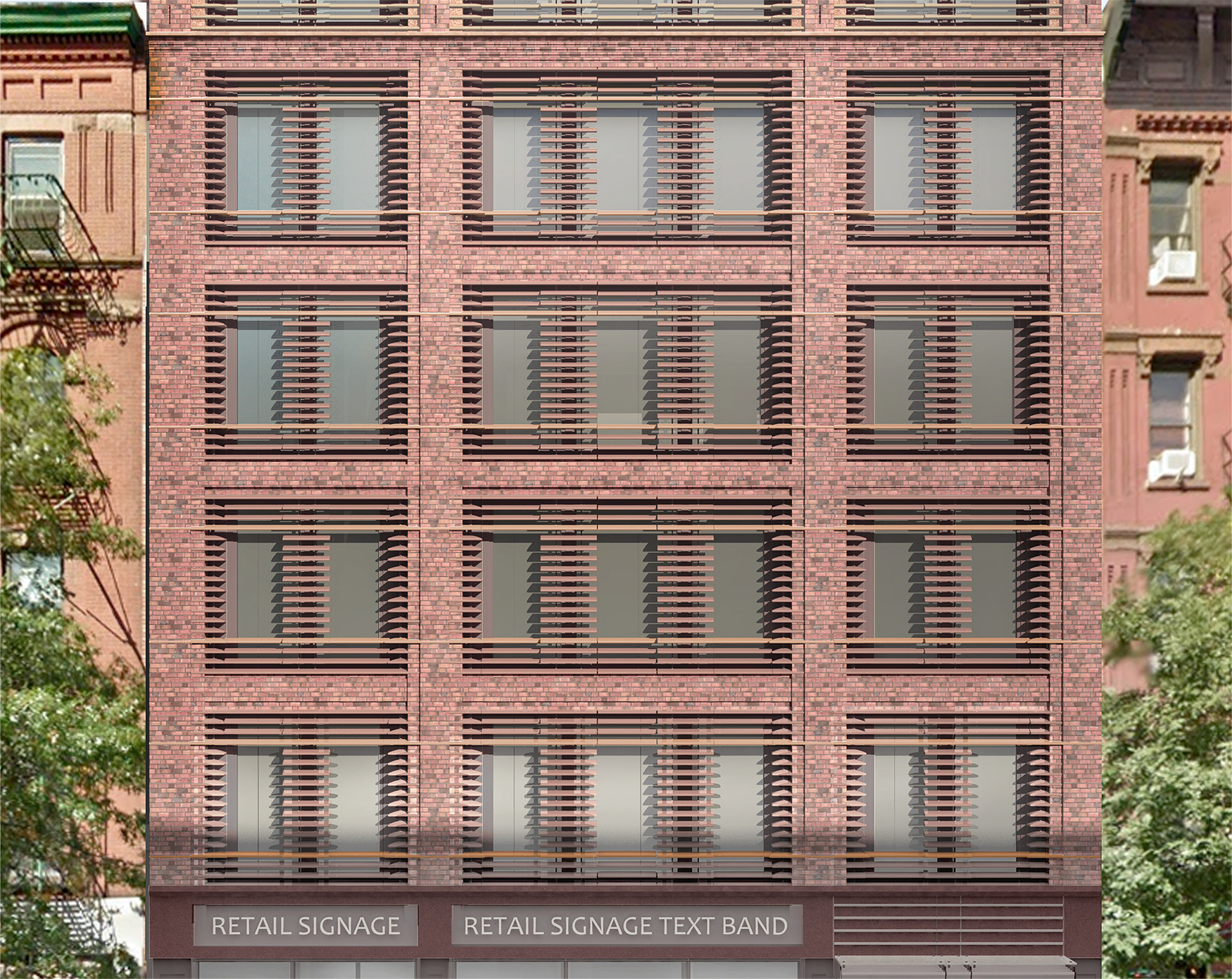
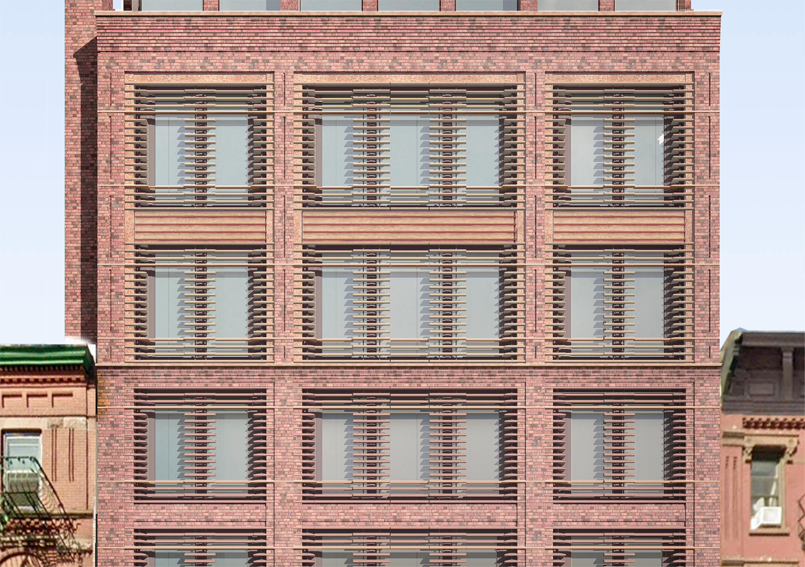
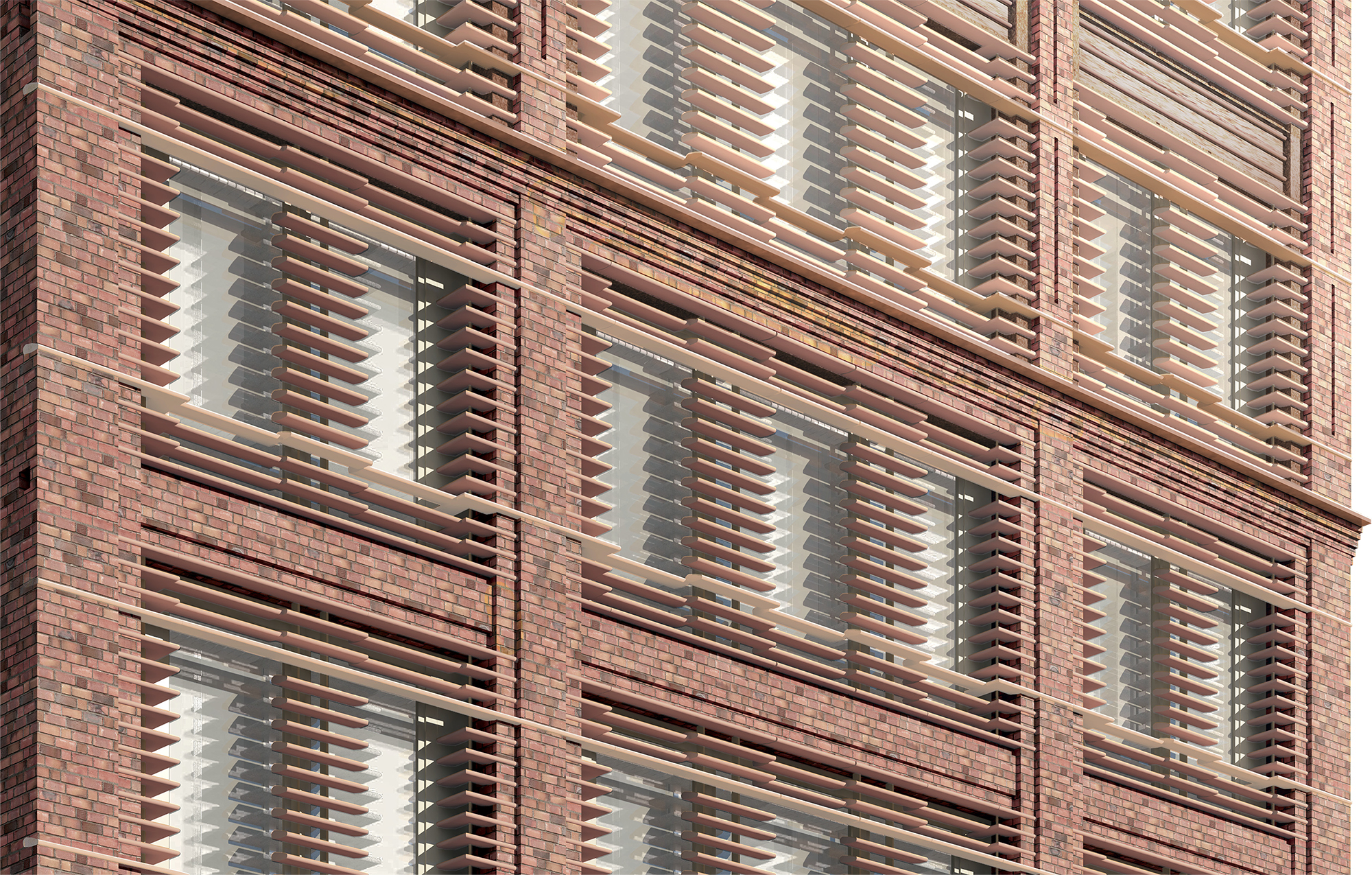
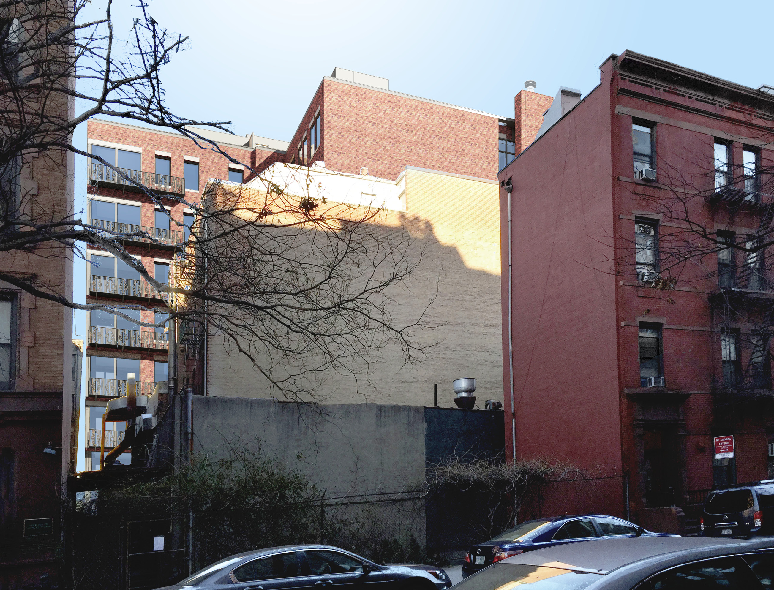
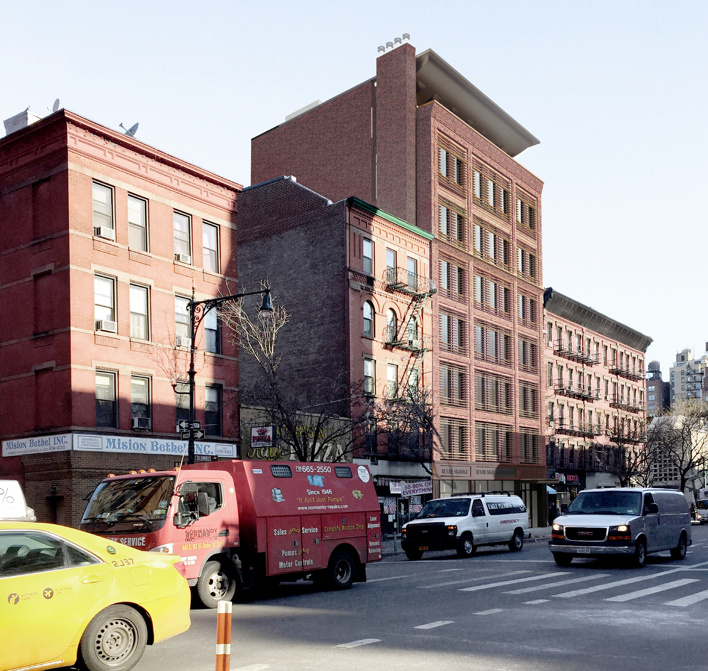
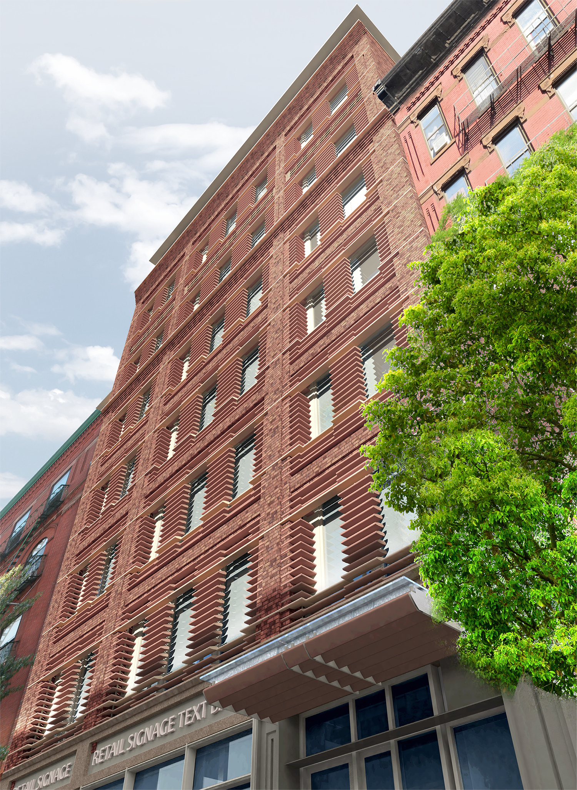
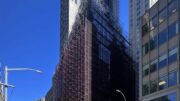
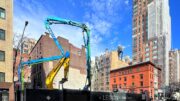
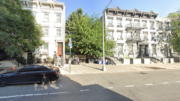
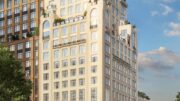
Done as though what they are planning, construct in position so that is ready to use.