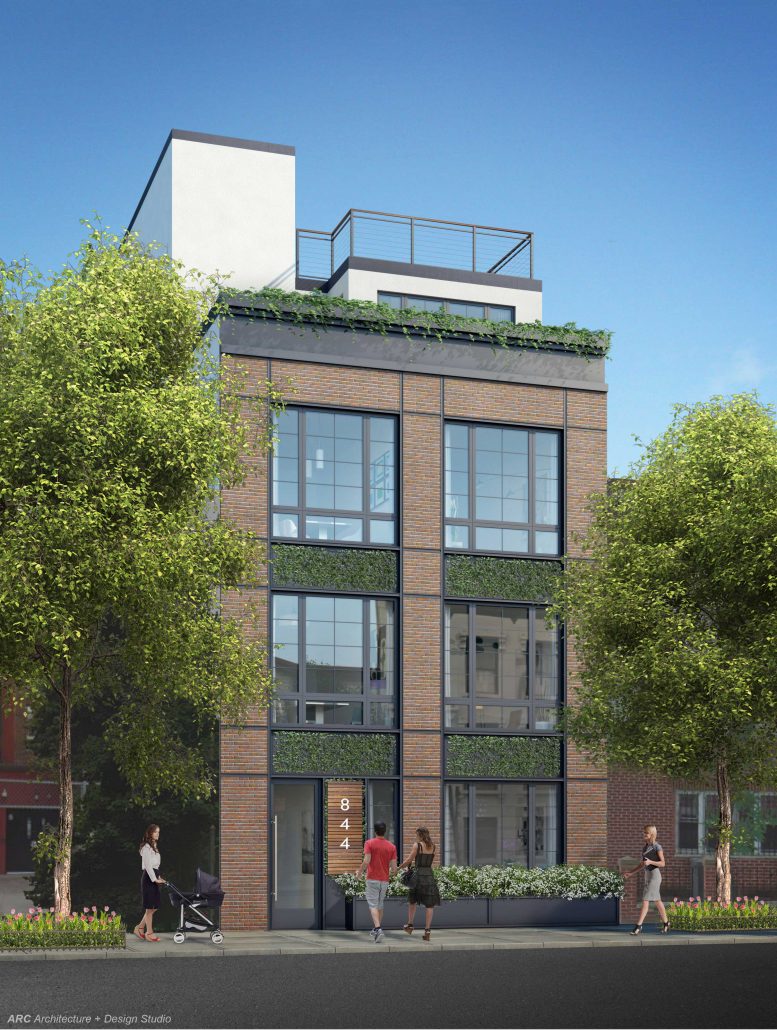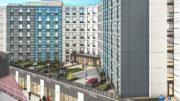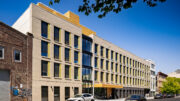A small, modern apartment building is coming to Quincy Street on the northern edge of Bed-Stuy, and YIMBY has the first look at the project, which is under construction between Patchen and Ralph avenues.
The four-story building at 844 Quincy Street will have seven apartments and 4,768 square feet of residential space. Average units would measure 680 square feet, which means this will be a rental building.
The design, from Robert Bianchini’s ARC Architecture and Design, is attractive for new construction in the neighborhood. There are huge casement-style windows, along with a roof deck, and even some greenery integrated into the facade. But it does commit an architectural sin by breaking the street wall, because it extends past the edges of the rowhouse and school on either side.
Future tenants will live only a few minutes away from the Gates Avenue stop on the J and Z trains, or they could walk a mile to the Ralph Avenue C train stop. The development won’t include parking, and none is required because it’s so small.
The 25-foot-wide property was formerly home to a small wood frame house, which was demolished last year.
The developer is listed as Bed-Stuy based Ofer Prager of Brooklyn Construction Management.
Subscribe to the YIMBY newsletter for weekly updates on New York’s top projects
Subscribe to YIMBY’s daily e-mail
Follow YIMBYgram for real-time photo updates
Like YIMBY on Facebook
Follow YIMBY’s Twitter for the latest in YIMBYnews






One of finest design with cool decoration, equal parts in modern lifestyle by an atmosphere.
Could they not put one African-American person in front of the building in freaking Bed-Stuy?