A schematic drawing of the long-planned, four-story, 9,000-square-foot commercial building at 156 Rivington Street, on the Lower East Side, has surfaced in a Bowery Boogie report. The structure, which will be built to Passive House standards, will contain a mix of community, performance, and office spaces across the cellar through the fourth floors. There will also be outdoor terraces on the second floor and rooftop level. Renderings of the building’s exterior were previously revealed in 2014. Paul A. Castrucci Architect is behind the design. ABC No Rio will operate the new property, although the art organization must first demolish their existing four-story building on the site. Demolition permits were recently filed and new building applications were approved in 2011. The project has been financed through private donations and city grants. A construction timeline hasn’t been released.
Subscribe to the YIMBY newsletter for weekly updates on New York’s top projects
Subscribe to YIMBY’s daily e-mail
Follow YIMBYgram for real-time photo updates
Like YIMBY on Facebook
Follow YIMBY’s Twitter for the latest in YIMBYnews

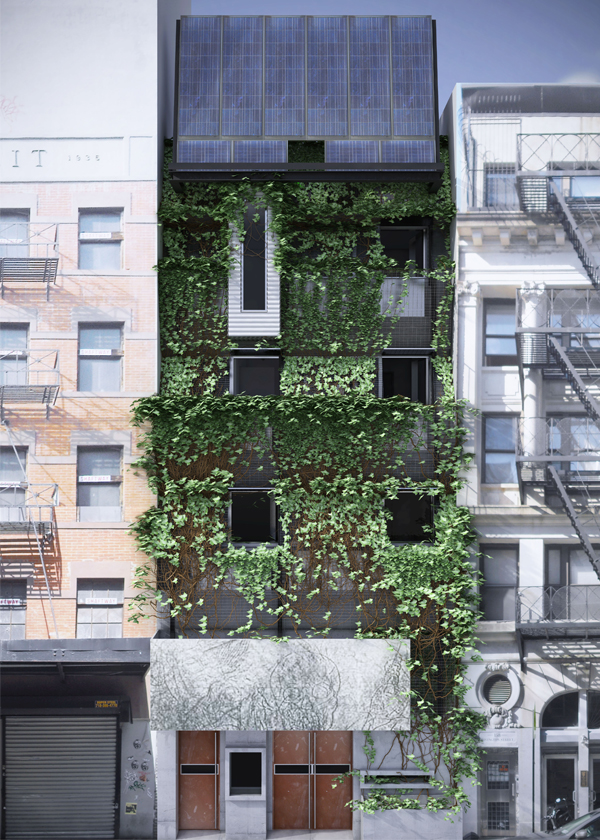
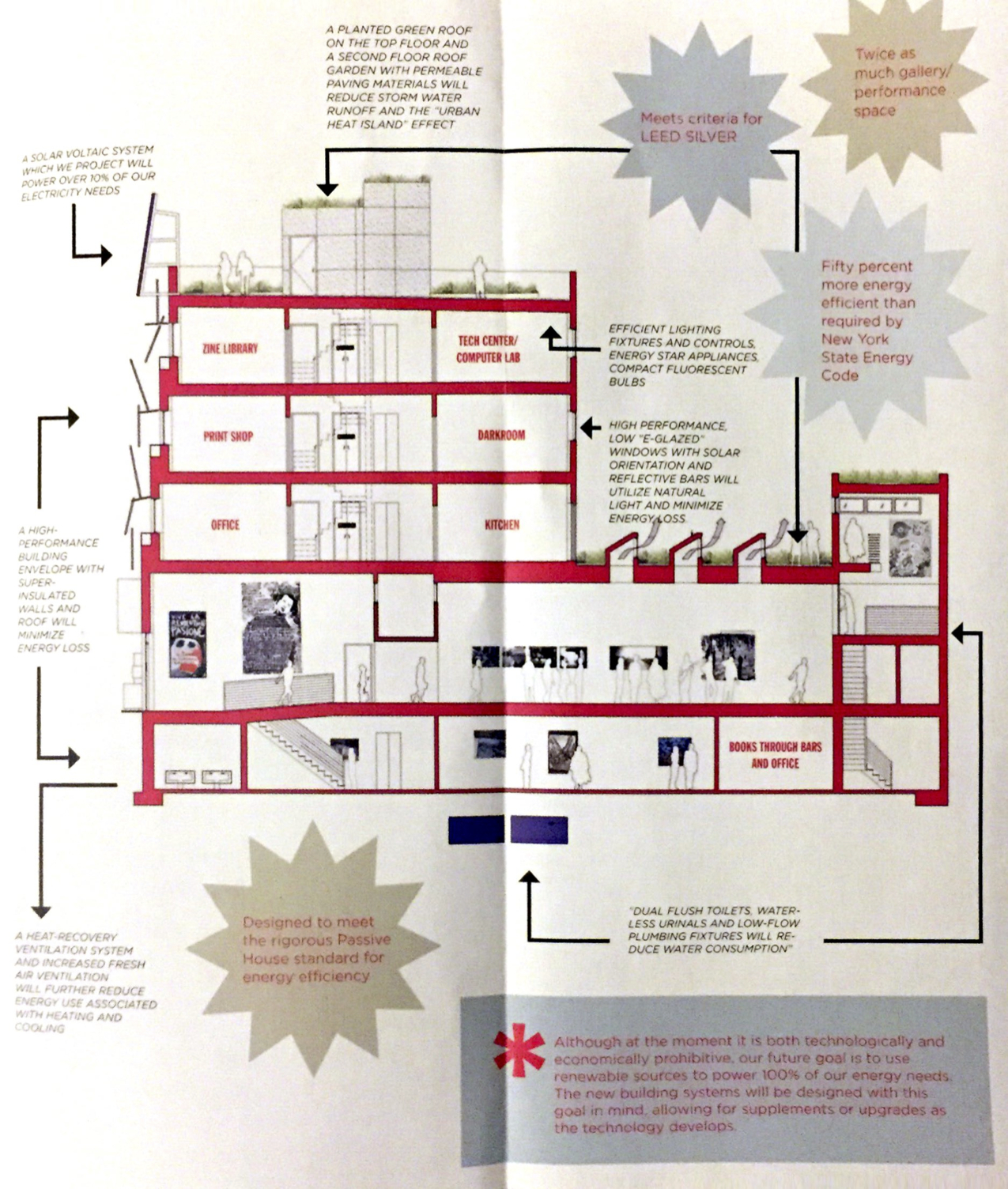
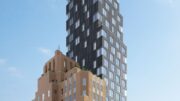
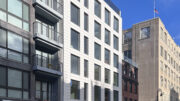
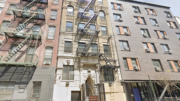
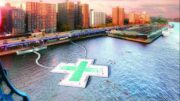
Good morning..YIMBY..I never seen this design before, in front of me with forest on the wall.
For decades, ABC No Rio has been a haven for the downtown avant-garde. It’s unlikely that many readers of YIMBY understand what an important cultural force ABC No Rio has been, and it’s great that they will continue to be when so many other downtown arts organizations have fallen by the wayside since the 1980s.