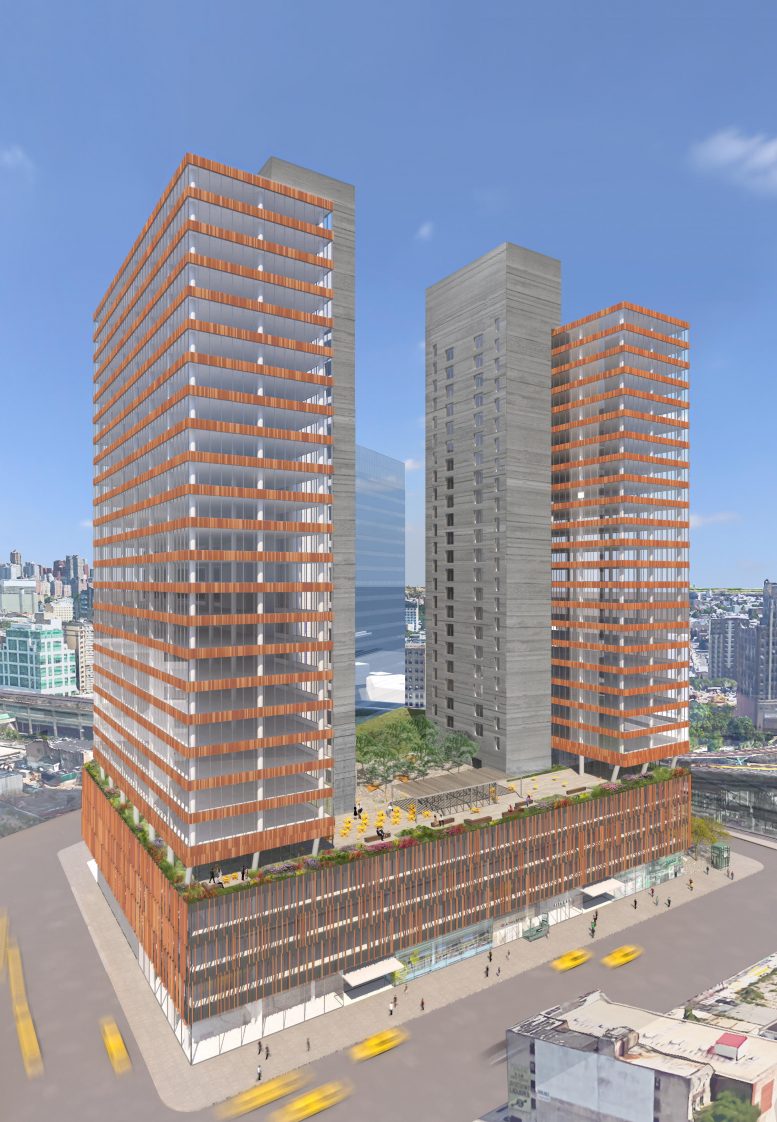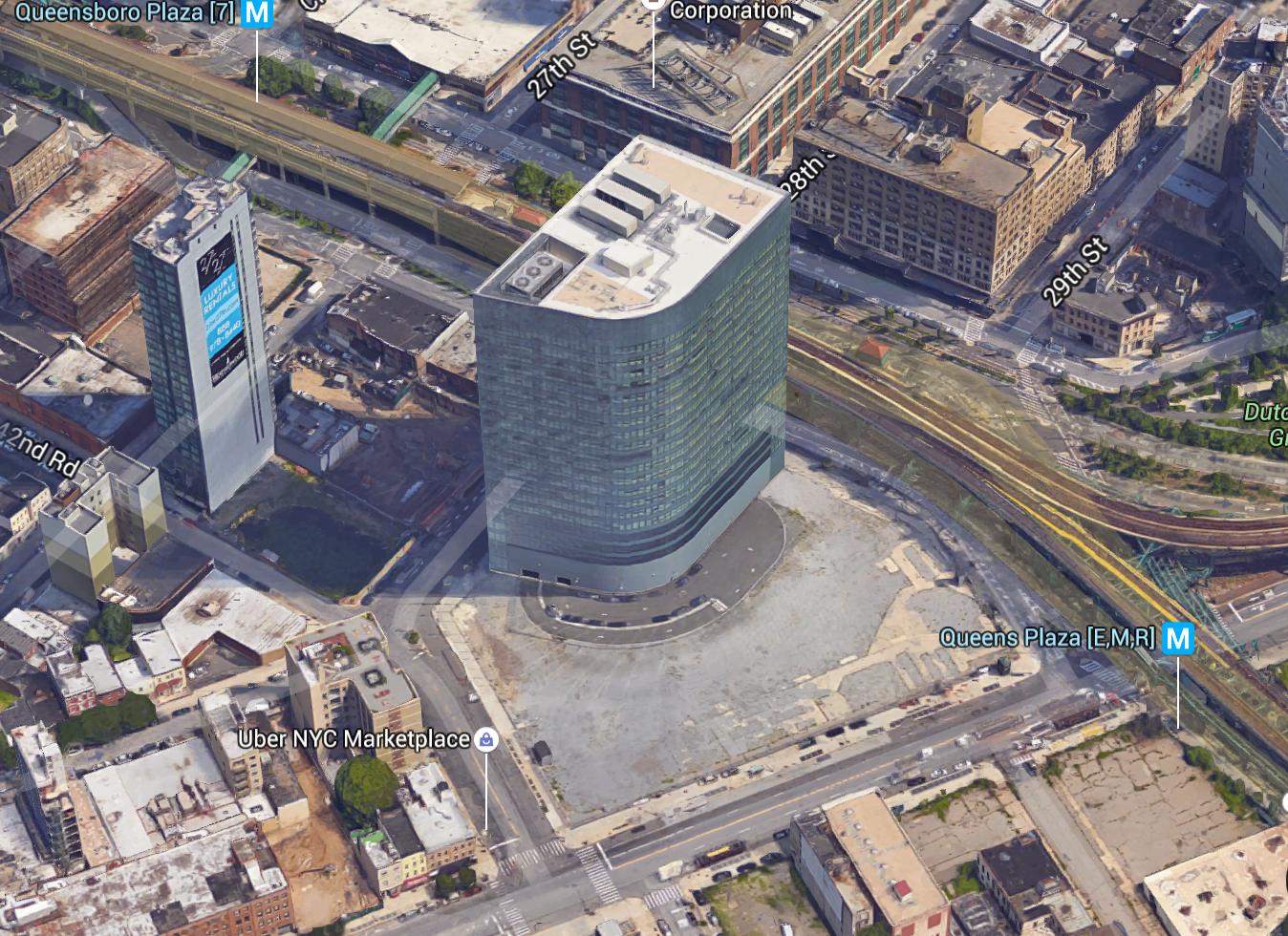A rendering has been revealed of Tishman Speyer’s planned two-tower, 1.1-million-square-foot office complex at 28-07 Jackson Avenue (a.k.a. 28-10 Queens Plaza South), in the Queens Plaza section of Long Island City. The towers – dubbed One and Three Gotham Center – will stand 27 stories, or 396 feet, in height. As YIMBY reported in June, new building applications indicate a common four-story base will include roughly 30,000 square feet of retail space, restaurants, a food hall, and a parking garage for cars and bikes. The rendering also depicts an outdoor terrace on the fifth floor. 800,000 square feet of office space in the complex has already been pre-leased. One tenant includes WeWork, which is set to take 250,000 square feet. Another is Bloomingdale’s, which has reserved 550,000 square feet of office space, Crain’s reported. Doha-based Qatari Diar is co-developing the project, while Financial District-based MdeAS Architects is designing. Excavation is expected to begin in early 2017, with completion scheduled for 2019. One and Three Gotham Center will join the 22-story, 700,000-square-foot Two Gotham Center located immediately to the north. Tishman Speyer developed that in 2011.
Subscribe to the YIMBY newsletter for weekly uxpdates on New York’s top projects
Subscribe to YIMBY’s daily e-mail
Follow YIMBYgram for real-time photo updates
Like YIMBY on Facebook
Follow YIMBY’s Twitter for the latest in YIMBYnews







Floors by floors with transparent glass, light can show and pass through structure at night.
Hey Tom, why the name change?