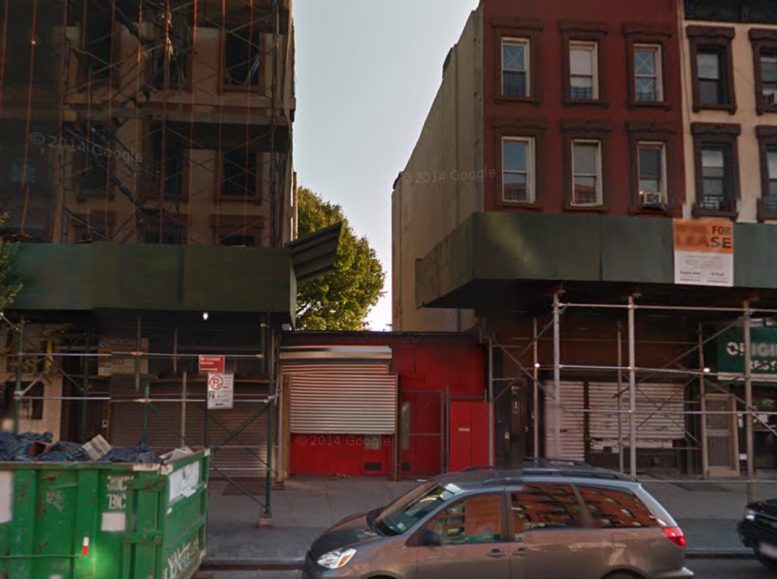Queens Village-based Atari Realty has filed applications for a six-story, 10-unit mixed-use building at 1448 Fulton Street, in southern Bedford-Stuyvesant. The structure will measure 9,663 square feet. It will include 1,633 square feet of ground-floor retail space, followed by two units per floor on the second through sixth floors. They should average 640 square feet apiece, which means rental apartments are surely in the works. Amenities include an “indoor recreational room” and storage for bikes in the cellar. Gerald J. Caliendo’s Briarwood-based architectural firm is the architect of record. The 20-foot-wide, 2,000-square-foot lot is currently occupied by a single-story garage. Demolition permits haven’t been filed. The Kingston-Throops Avenues stop on the C train is located on the same block.
Subscribe to the YIMBY newsletter for weekly uxpdates on New York’s top projects
Subscribe to YIMBY’s daily e-mail
Follow YIMBYgram for real-time photo updates
Like YIMBY on Facebook
Follow YIMBY’s Twitter for the latest in YIMBYnews






Yesterday, today or tomorrow, the plans seem to be growing very well.