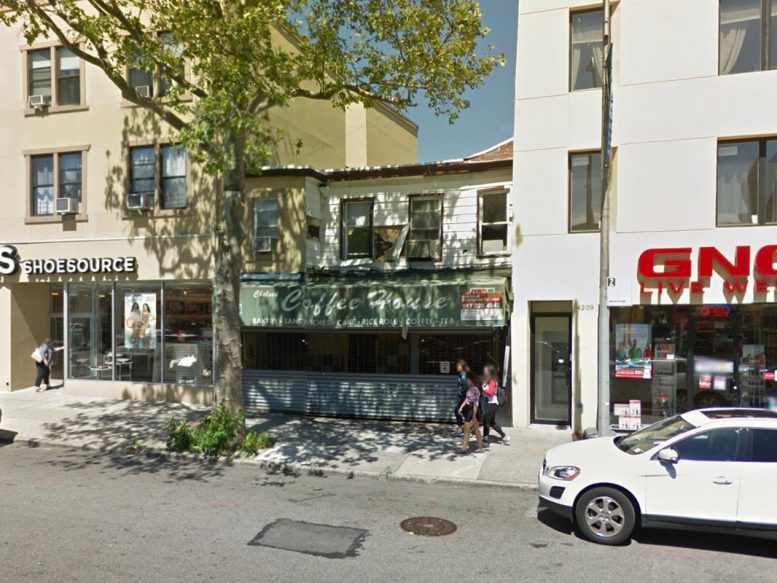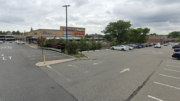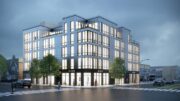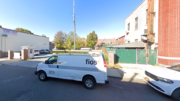Queens-based Parker Greenfield LLC has filed applications for a three-story, three-unit mixed-use building at 42-07 Bell Boulevard, located within the commercial center of Bayside, Queens. The structure will measure 7,673 square feet. The ground floor will host 2,232 square feet of commercial-retail space, followed by three residential units across the two upper floors. The apartments should average 997 square feet apiece, which means they will likely boast family-sized configurations. It’s unclear whether they will be rentals or sold as homes. Long Island City-based Carusone & Cherres Architects is the architect of record. The 25-foot-wide property is currently occupied by a deteriorating two-story mixed-use building. Demolition permits were filed in 2014. The Long Island Rail Road’s Bayside station is two blocks to the north.
Subscribe to the YIMBY newsletter for weekly updates on New York’s top projects
Subscribe to YIMBY’s daily e-mail
Follow YIMBYgram for real-time photo updates
Like YIMBY on Facebook
Follow YIMBY’s Twitter for the latest in YIMBYnews






NYCDOF shows it as being built in 1931 but I think it’s much older. Appears to have been cut in half years ago, very unusual remnant of old Queens
If I meet developer for the first time, I will ask “Have you had plan for construction?”.