Since it was entirely below-grade back in January, construction is now up to the seventh floor on the 33-story, 270-unit mixed-use building planned at 120 Nassau Street (a.k.a. 199 Jay Street), in Downtown Brooklyn. The latest photo is courtesy of Tectonic, who posted it to the Forums. The latest building permits indicate a 313,093-square-foot, 425-foot-tall structure is in the works. It will include retail space on the ground floor, office space on parts of the second through eighth floors, and residential units across the rest of the second through eighth floors, as well as the 10th through 32nd floors. The units should average 854 square feet apiece, indicative of rental apartments. A slew of amenities will accommodate the apartments. The Clarett Group is the developer and Woods Bagot is behind the architecture. Completion can probably be expected in 2017 or 2018.
Subscribe to the YIMBY newsletter for weekly updates on New York’s top projects
Subscribe to YIMBY’s daily e-mail
Follow YIMBYgram for real-time photo updates
Like YIMBY on Facebook
Follow YIMBY’s Twitter for the latest in YIMBYnews

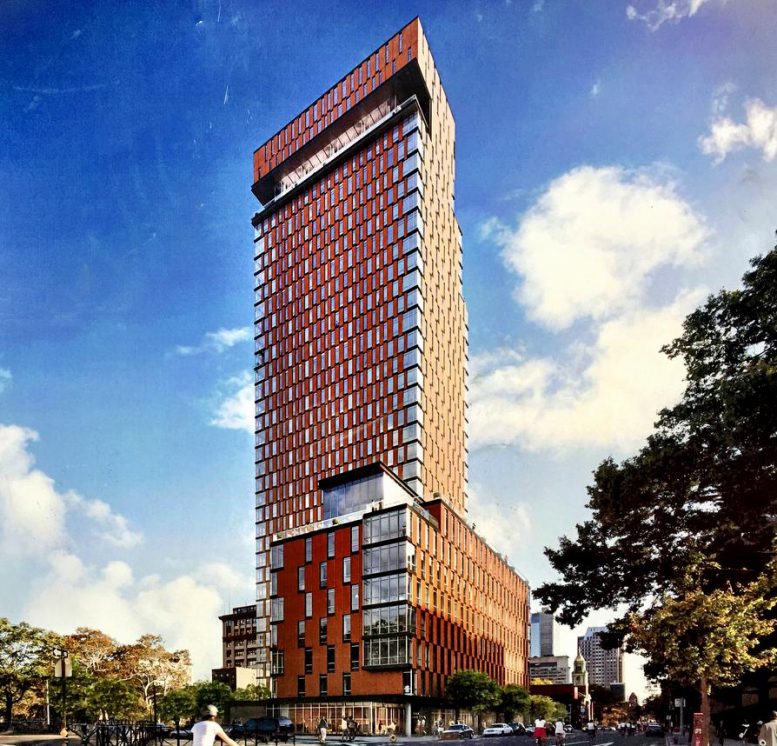
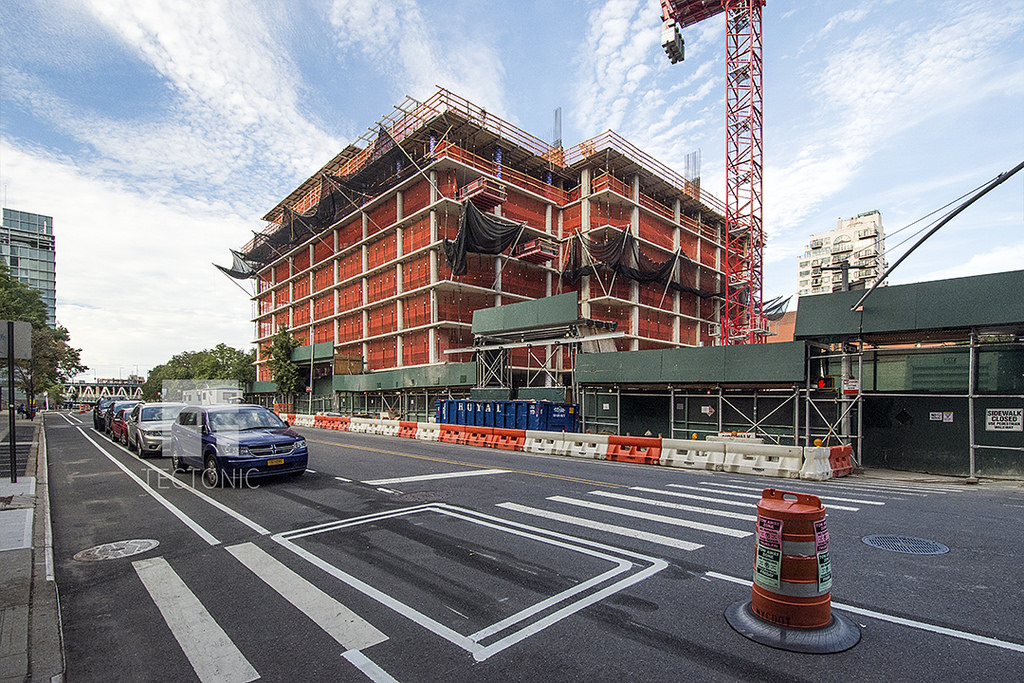

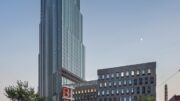
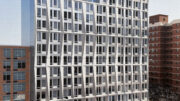
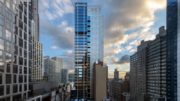
Cars please keep away from under construction, crane is busy to deliver materials into floors on 33-story.
How ugly and inappropriate of a building. At a time where there is already a glut of rental apartments in the downtown/ brooklyn heights area, we need another high-rise like a whole in the head-especially across the street from a community of housing that tops out at 16 floors.