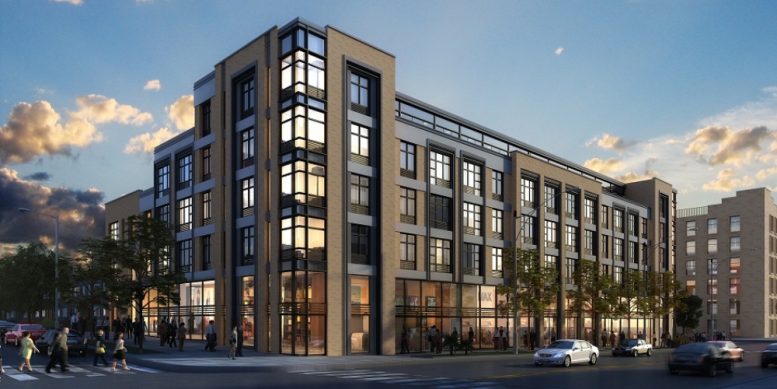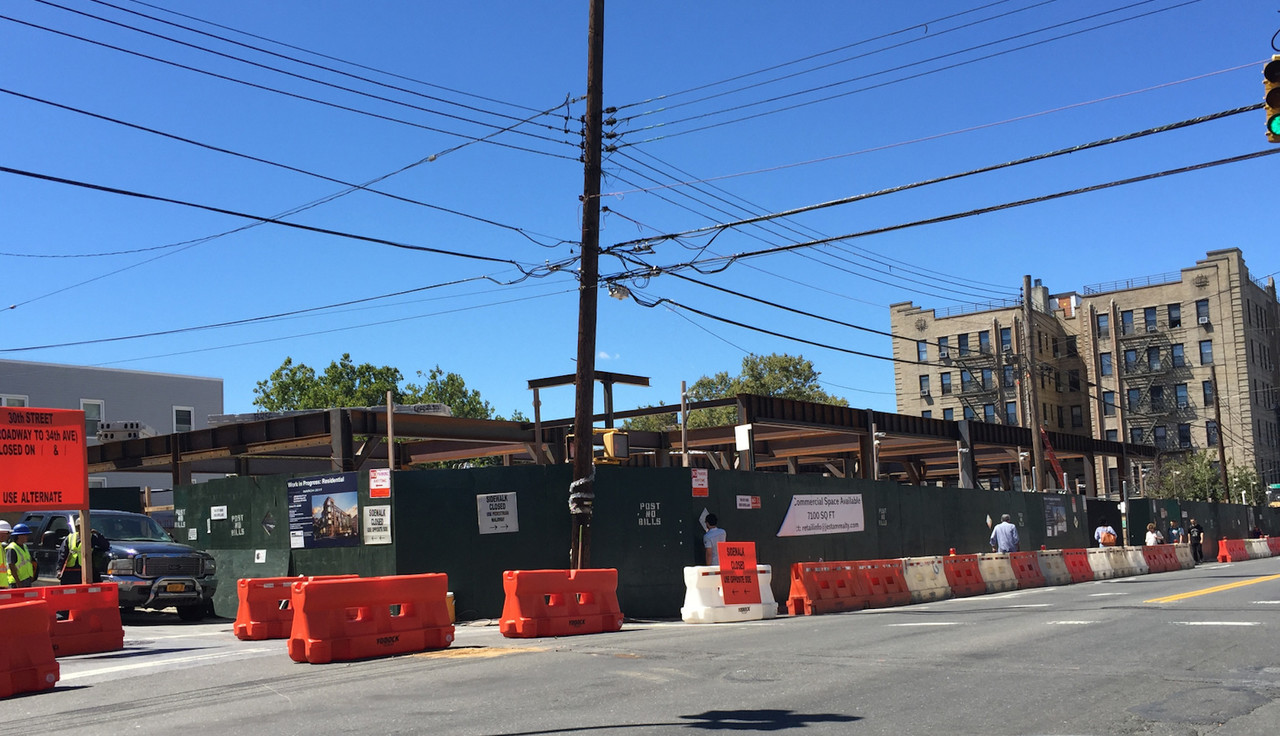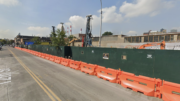Steel work is now underway on the ground floor of the five-story, 64-unit mixed-use building being developed at 29-10 Broadway, located between 29th and 30th streets in the heart of Astoria. The update is possible thanks to photos posted to the YIMBY Forums. The latest permits indicate an 87,372-square-foot building is in the works. The ground floor will contain 15,940 square feet of commercial-retail space, followed by residential units on the floors above. The units should average 688 square feet apiece, indicative of rental apartments.
Amenities will include bike storage, a 32-car underground garage, laundry facilities, a lounge, a fitness center, and terraces on the fourth, fifth, and rooftop levels. Bronx-based Jestam Realty is the developer and Aufgang Architects is the architect of record. Completion is expected in early 2017.
Subscribe to the YIMBY newsletter for weekly updates on New York’s top projects
Subscribe to YIMBY’s daily e-mail
Follow YIMBYgram for real-time photo updates
Like YIMBY on Facebook
Follow YIMBY’s Twitter for the latest in YIMBYnews







Above street level already, and set along the plan with the same structure in rendering.