Adaptive reuse is more than a buzzword. It’s one big way for cities to keep their pasts from ending up in landfills. Structures for which the originally intended use is no longer viable are converted for another purpose.
Sometimes, it happens in historic districts or to landmarks, and at other times, it’s just determined to be good business. One big adaptive reuse conversion underway is the Bronx General Post Office in Grand Concourse. Another sits in Bushwick, Brooklyn. It’s the former Schlitz brewery at 95 Evergreen Avenue, at the corner with George Street and opposite Melrose Street. It was built in 1951.
Schlitz left in 1982 and a series of other tenants occupied in the following decades. Last January, the five-story building sold for $33.7 million and developers Hornig Capital Partners and Savanna have been converting it for office use. That conversion is now complete. Earlier this week, the project’s lead architect, Harshad Pillai of Fogarty Finger, gave YIMBY a tour.
There is still a sky bridge connected to the warehouse across the way. There is a divider in the center, with half being for 95 Evergreen’s second floor and the other half being for the warehouse.
When renderings were revealed a year ago, massive vertical letters spelling “EVRGRN” were on the front of the building. As seen at the top of the story, that has not been realized. Pillai said the idea was to show potential tenants a “your name here” idea. So, it’s still possible that signage of some sort will end up in that spot. The rendering also shows a retail space on the George Street corner, but that will only be built out if a tenant is found.
As one approaches the front door, there are metal panels that are, themselves, adaptive reuse. They were salvaged from an Abercrombie & Fitch store on Fifth Avenue in Manhattan.
The lobby features 8,500 backlit glass bottles similar to those that would have been used by Schlitz. The ones on the wall have the bottom facing out and the sections swing open for maintenance access.
The ones on the ceiling have the tops facing out, but actually can swing 360 degrees. So, the bottoms could face out there.
The lobby is Pillai’s favorite part of the project, and it’s actually a repurposing of the loading dock. It’s envisioned that a coffee shop or small café will occupy the space. A sliding door can separate the office entrance from the retail space after business hours.
The lobby’s waiting area doesn’t forget the building’s history.
The upper levels have large floorplates and an impressive view of the city skyline. The fenestrations were originally for industrial use, but have been extended down to accommodate office use.
The third floor remains unfinished, so potential tenants can see the found conditions and compare them to the renovated floors.
The fourth and fifth floors share an even larger space.
This terrace is envisioned for the occupant of the upper floors, but could be divided for use by multiple tenants or the building as a whole.
The solar panels on the roof were there before the developers took possession of the building, and they are hoping for LEED Silver certification.
No tenants have yet been signed, but the architect sent over a few before-and-after shots that show the building as the developers found it and how it looks, post-conversion. Here they are.
Subscribe to YIMBY’s daily e-mail
Follow YIMBYgram for real-time photo updates
Like YIMBY on Facebook
Follow YIMBY’s Twitter for the latest in YIMBYnews

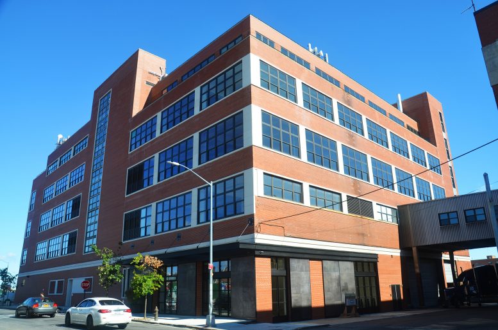
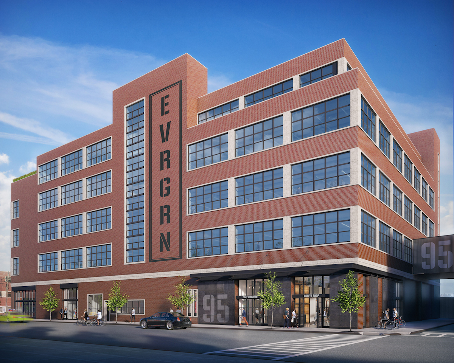
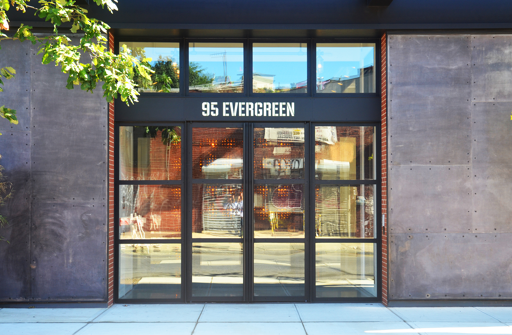
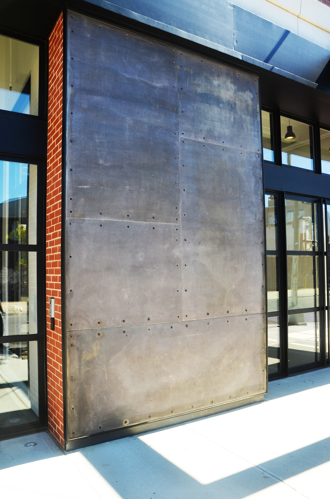
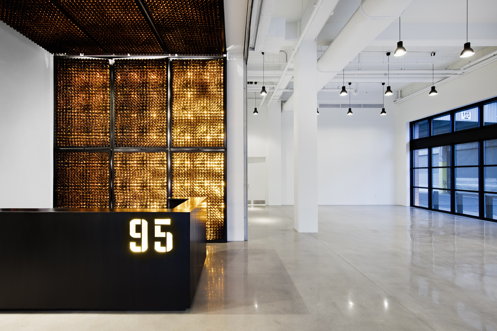
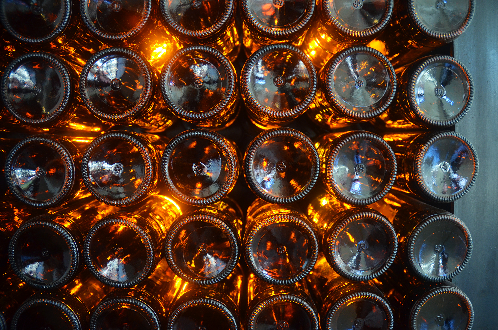
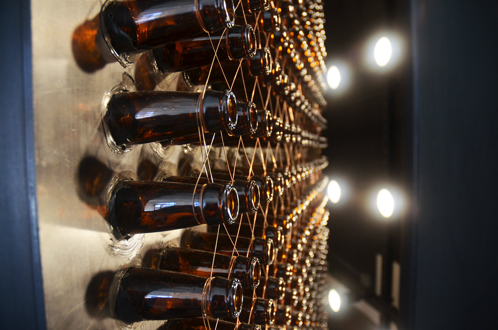

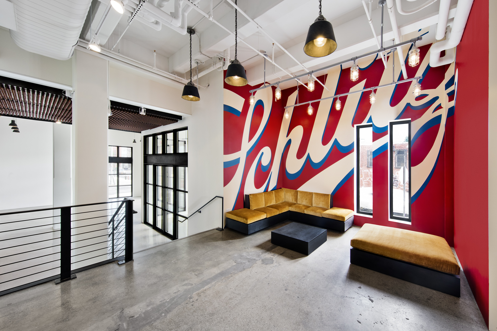
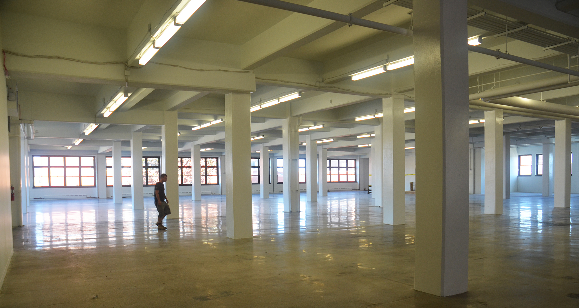
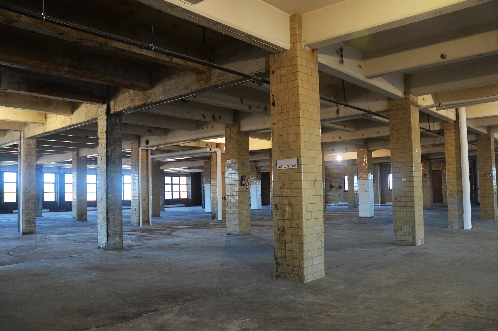
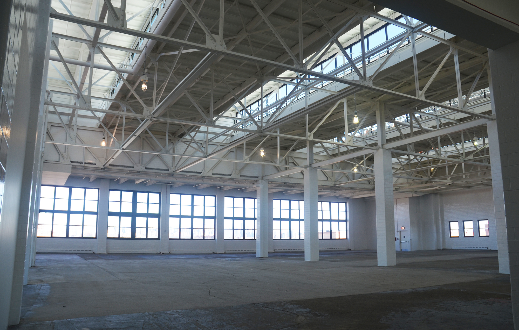
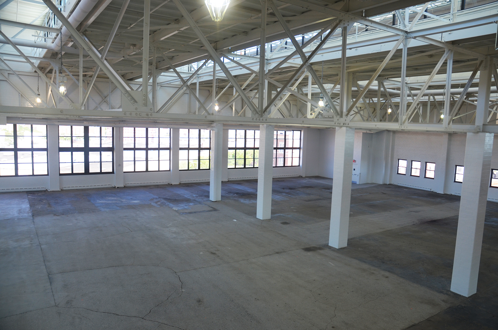
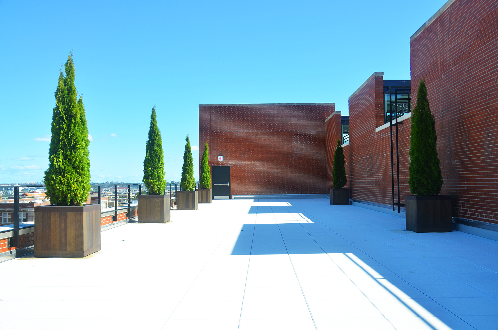
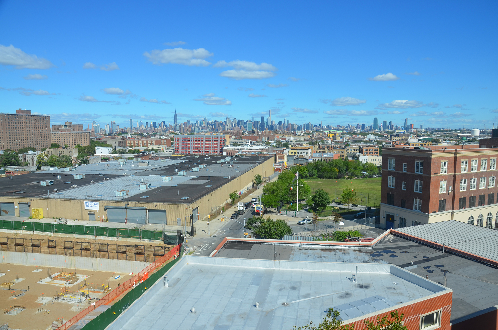
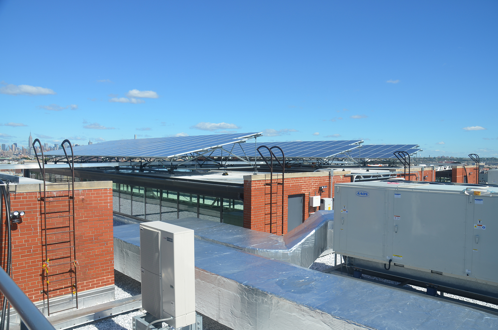
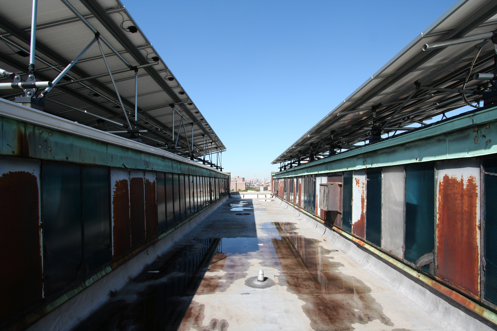
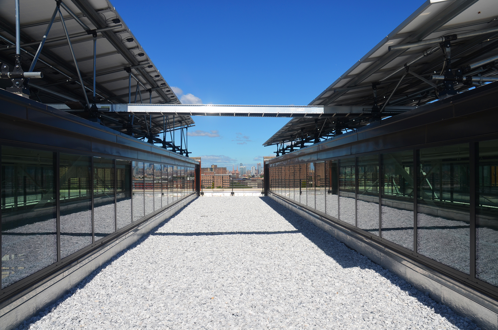
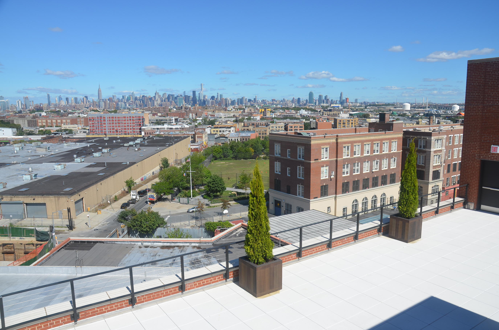
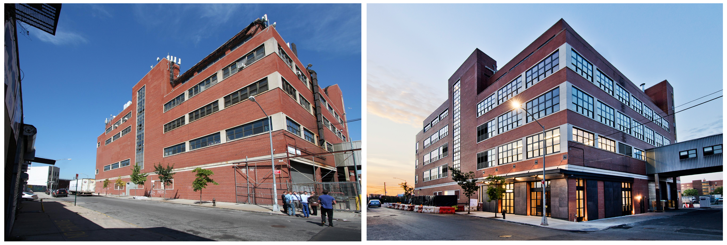
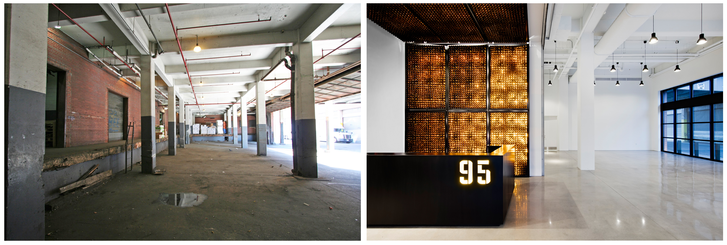
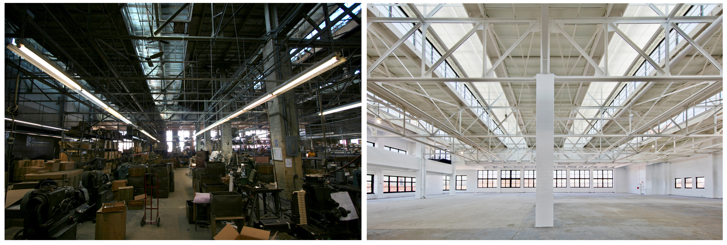
Excellent job of repurposing from factory building to office building. It shows that it can be done with imagination.
Excellent Job! Wish I Was Involved In This One! Great Work! No “We Work” Interest?
Eighty Five HUNDRED Bottles Of Beer On The Wall !!!!!……..THAT Is Gonna’ Be One LONG Song!!!
*Great Job!
Get a permanent modern style inside, light and number can show the symbol of building obviously.