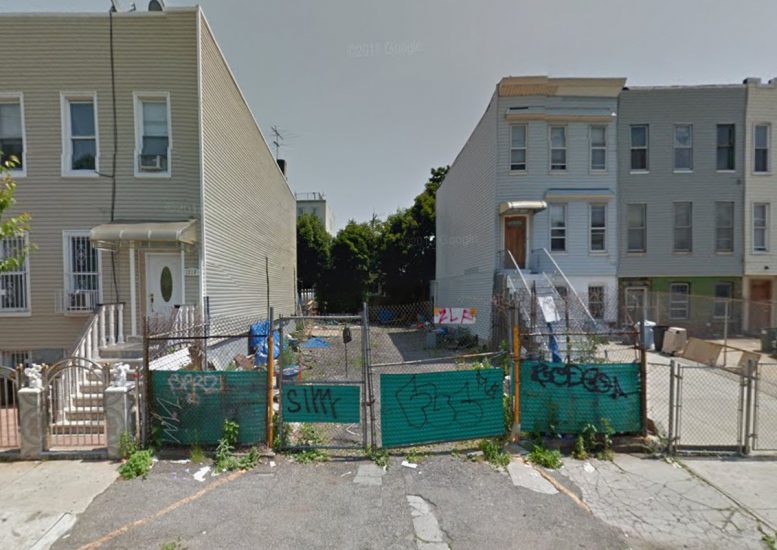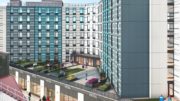An anonymous Brooklyn-based LLC has filed applications for a four-story, 10-unit residential building at 1214 Greene Avenue, in central Bushwick. The project will measure 9,395 square feet and its residential units should average 7,023 square feet apiece, indicative of rental apartments. Some of the apartments will also feature space within the cellar and an upper penthouse level. Laundry facilities will be located in the cellar. Jeffrey Kamen’s NoHo-based architectural firm is the architect of record. The 32-foot-wide, 3,200-square-foot lot is currently vacant. The Central Avenue stop on the M train is seven blocks away.
Subscribe to the YIMBY newsletter for weekly updates on New York’s top projects
Subscribe to YIMBY’s daily e-mail
Follow YIMBYgram for real-time photo updates
Like YIMBY on Facebook
Follow YIMBY’s Twitter for the latest in YIMBYnews






Is that a typo on the average square footage of the residential units?
Floors and spaces share in the building on four-story, I have audience with the penthouse level. (design)