A pre-Civil War corner building in New York City’s first historic district will be restored to its former glory. On Tuesday, the Landmarks Preservation Commission approved a plan to rebuild 100 Clark Street, which is also known as 1 Monroe Place.
As indicated, the site is at the corner of Clark Street and Monroe Place, in the Brooklyn Heights Historic District, which was designated in 1965. The five-story structure in question dates back to 1852 and was Greek Revival in style.
Sadly, time has not been kind to it. The stoop on Monroe Place was removed and a rear alteration was approved.
In 2008, it had deteriorated to the point that the Department of Buildings deemed it structurally unsound and applied for emergency permission to demolish the upper three floors. A reconstruction permit was issued by the LPC in 2011, but that expired, leaving us where we find ourselves today.
The new reconstruction plan comes from architect Tom Van Den Bout of Manhattan-based NV/design.archicture. It calls for reconstruction of the building, mansard roof and all. It will be a multi-unit residential building with a steel frame. Unlike the previously approved reconstruction plan, this one doesn’t call for a flattening of the Clark Street façade to make its two sections match. It also doesn’t call for a rooftop addition on the secondary section along Clark Street.
It does call for a new stair and elevator bulkhead atop the primary section. Also, the primary Clark Street façade’s door would be right-aligned instead of center-aligned. The plan for the Monroe Street façade is basically the same, and includes reconstruction of the stoop.
Commissioner Frederick Bland, who lives in Brooklyn Heights and walked by the site on his way to the public hearing, called the building’s current state a “sad blighting influence.” He is excited about the prospect of reconstruction. “I think the whole neighborhood welcomes such a moment,” he said. “I couldn’t be happier.”
Brooklyn Community Board 2 declined to review the proposal. Judy Stanton of the Brooklyn Heights Association testified in support of proposed reconstruction.
In the end, the commissioners voted unanimously to approve the reconstruction.
View the full presentation slides here:
Subscribe to YIMBY’s daily e-mail
Follow YIMBYgram for real-time photo updates
Like YIMBY on Facebook
Follow YIMBY’s Twitter for the latest in YIMBYnews

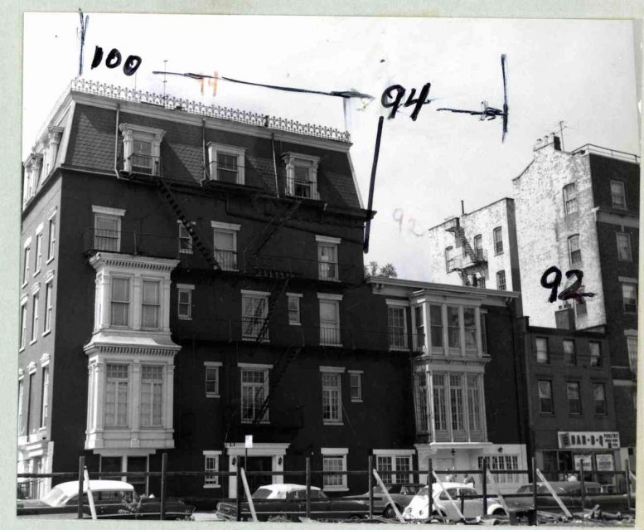
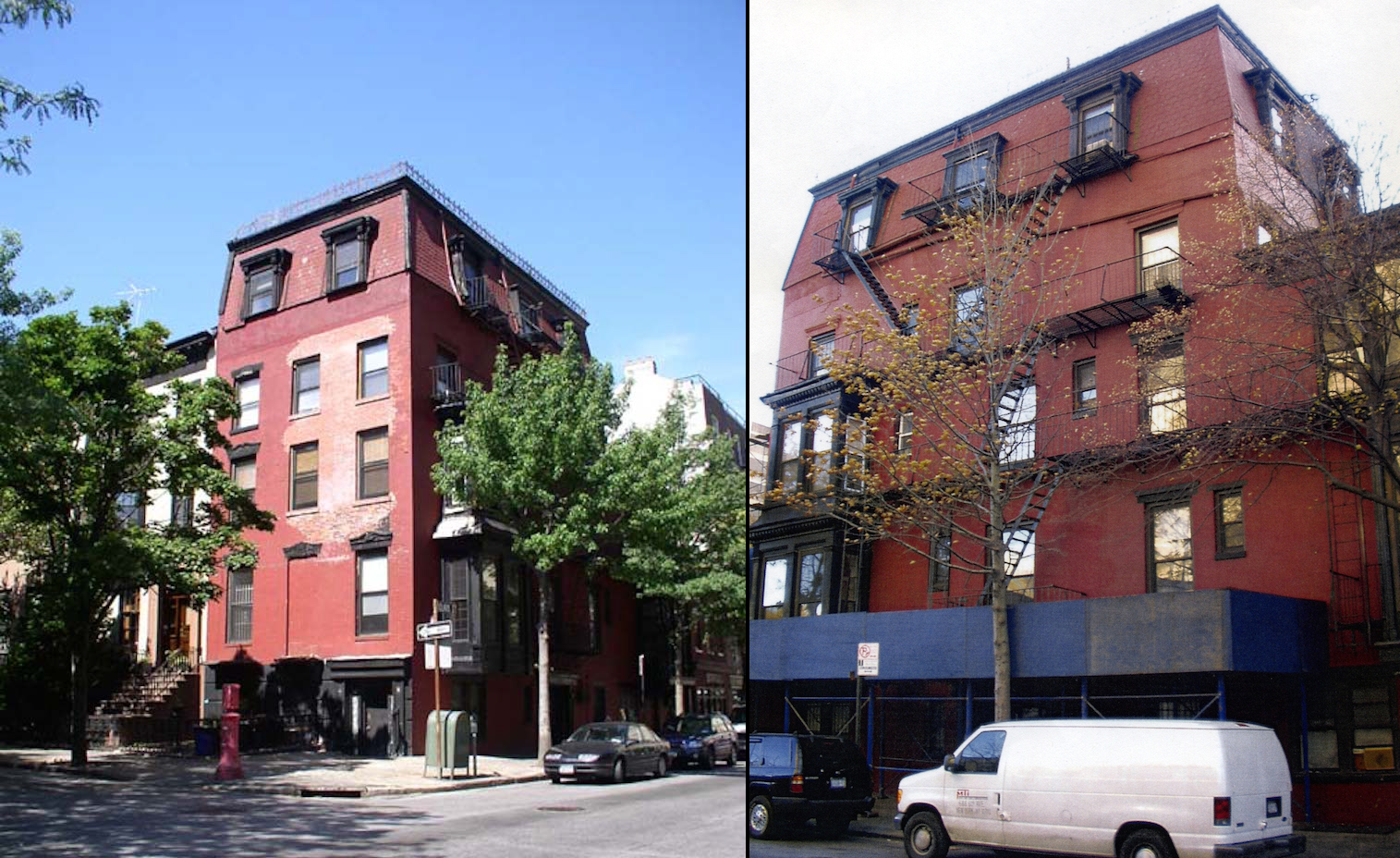
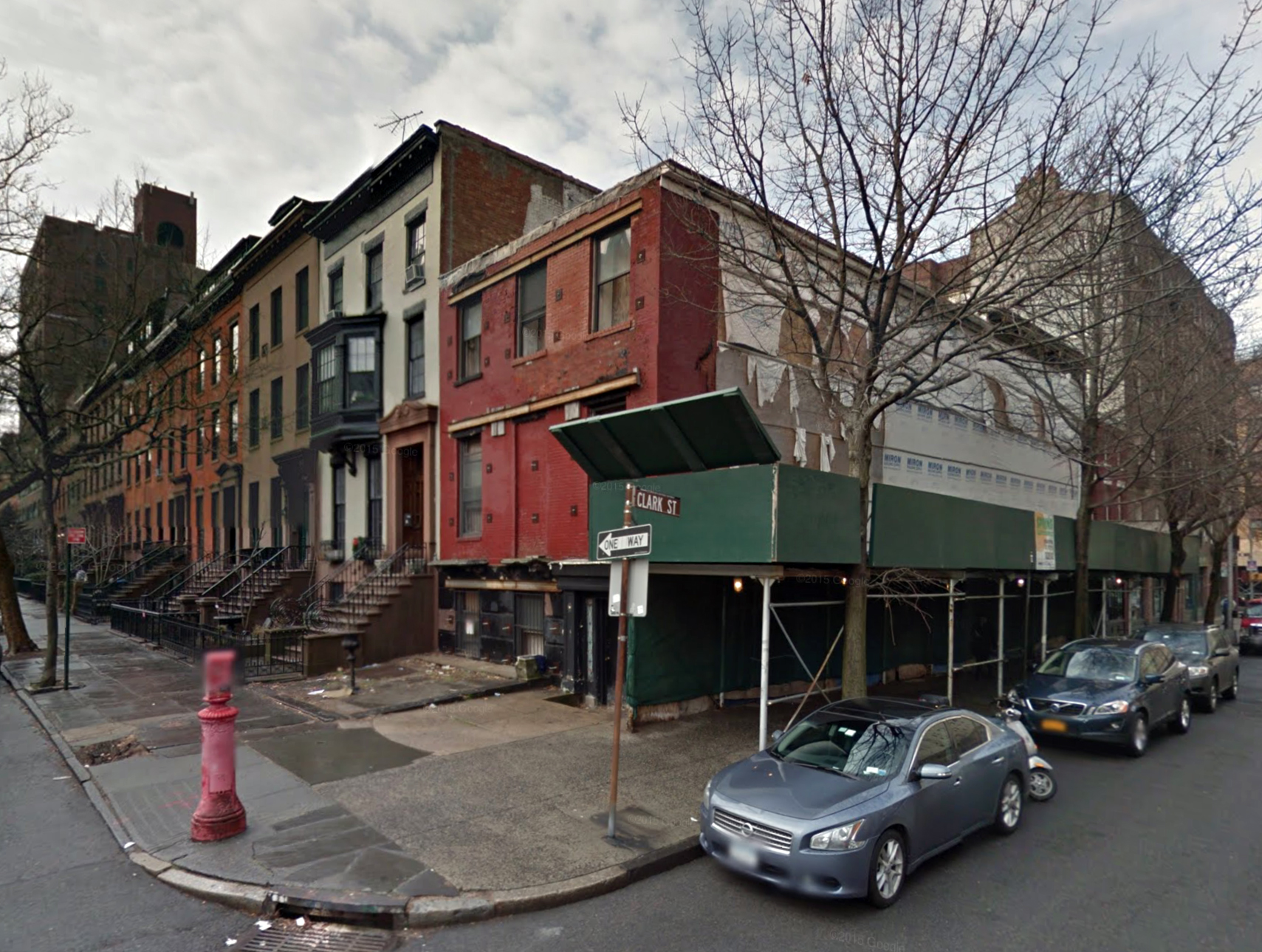
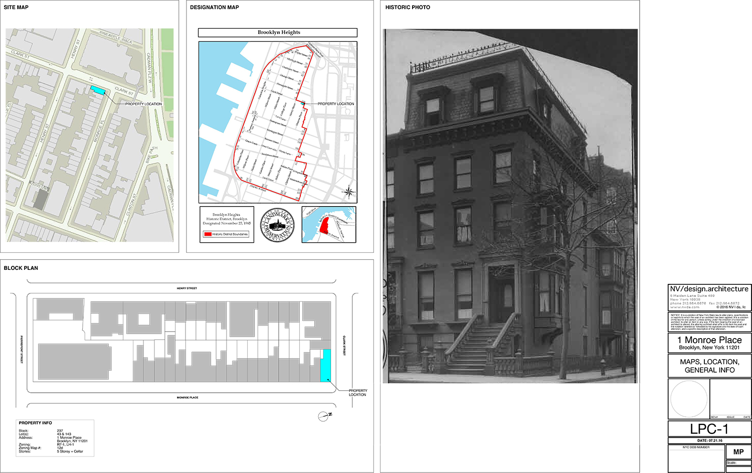
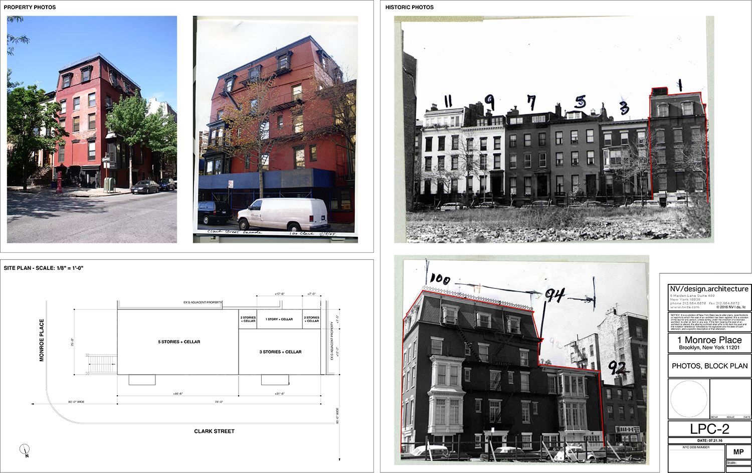
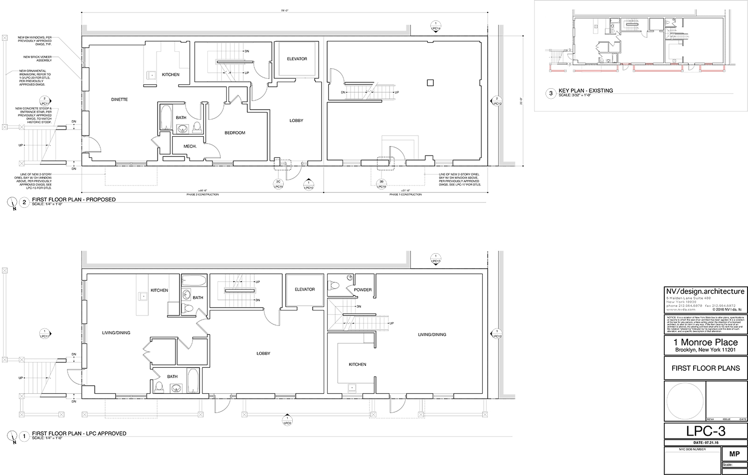
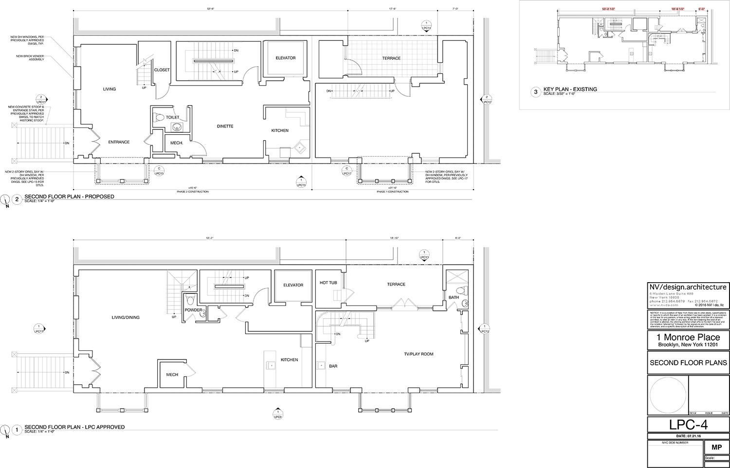
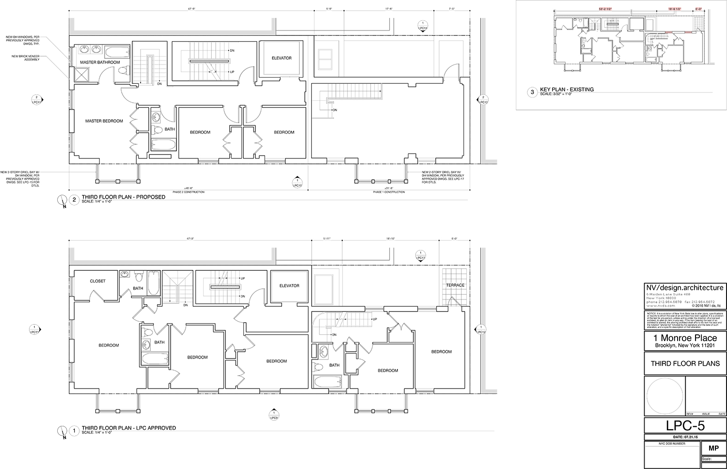
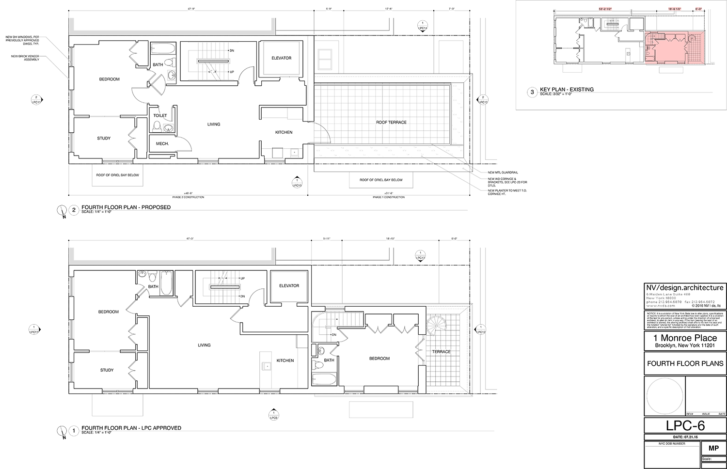
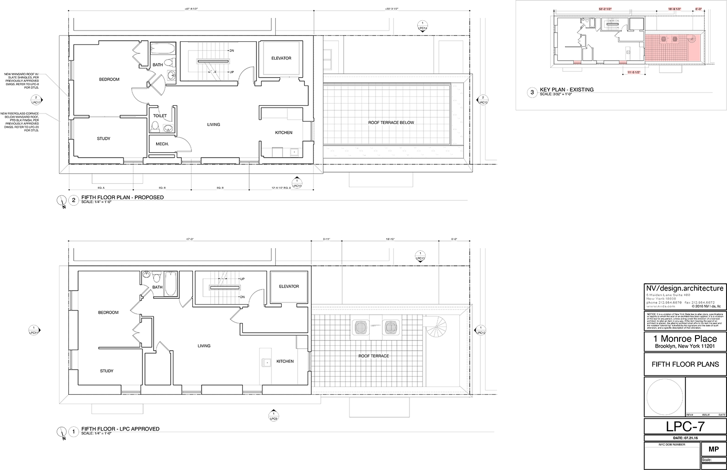
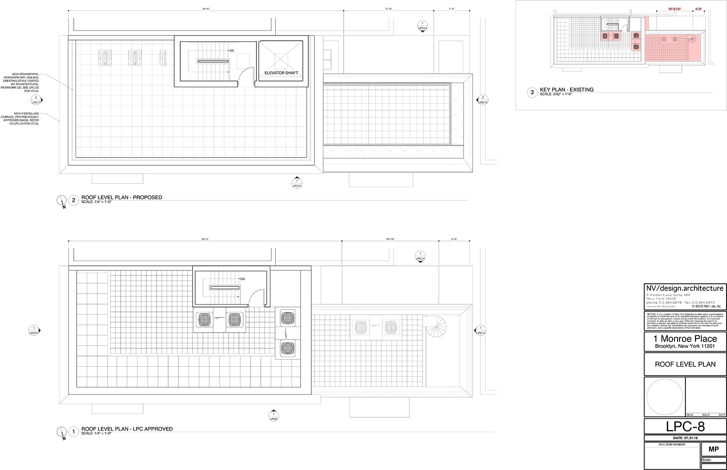

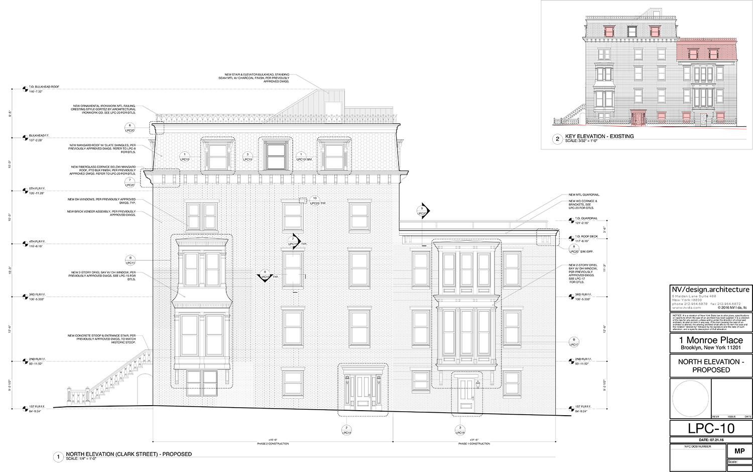
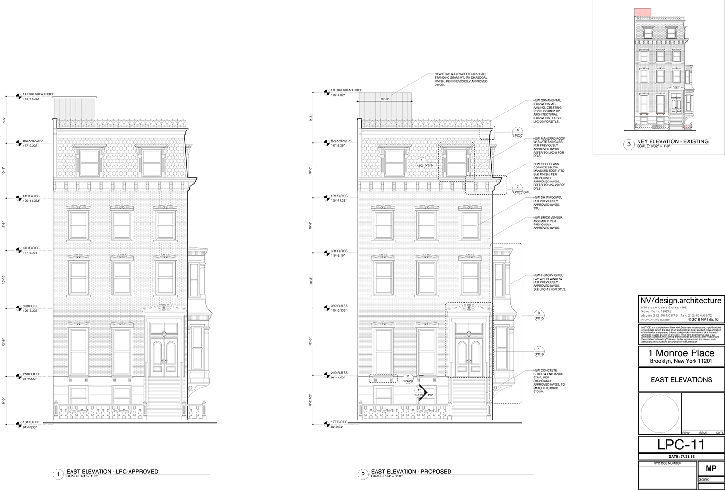
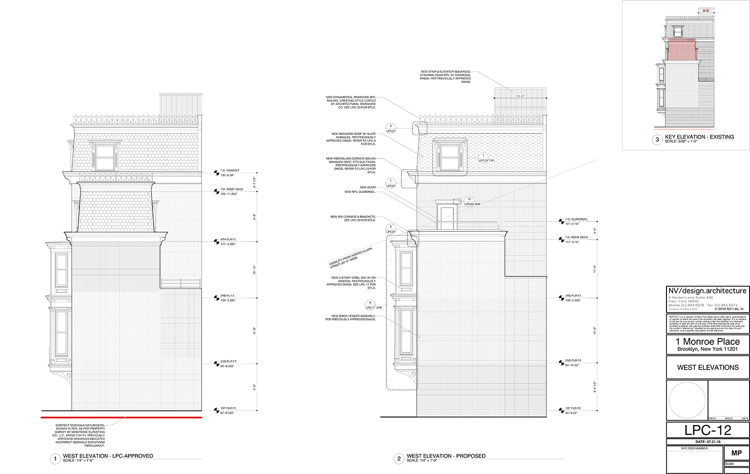
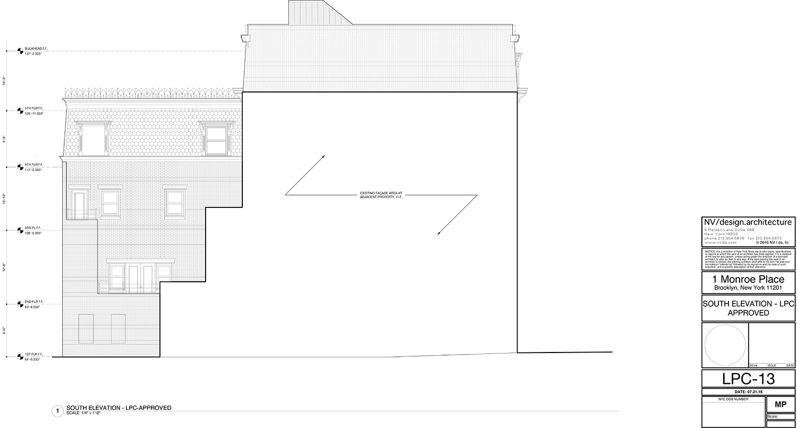
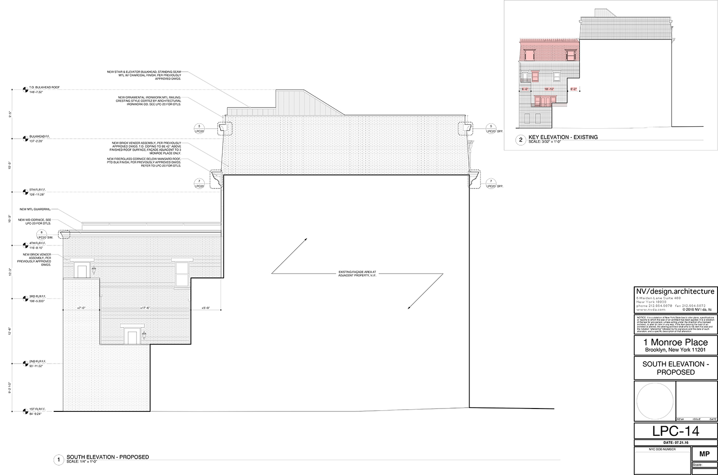
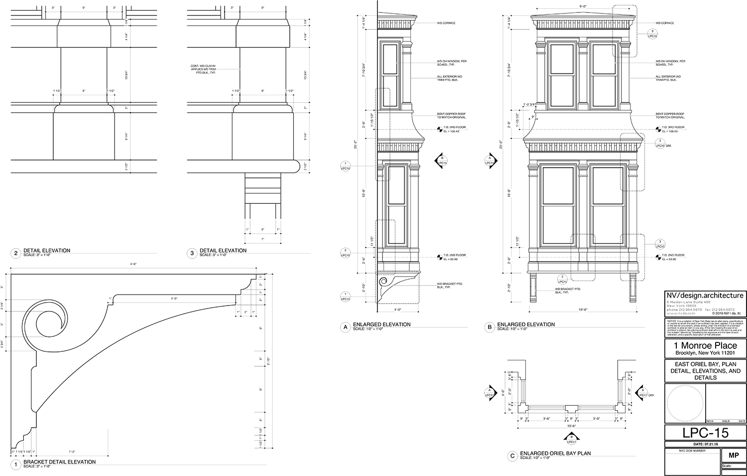

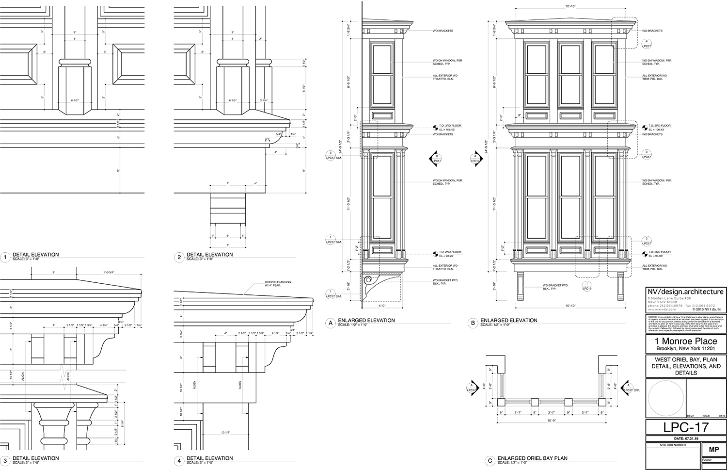
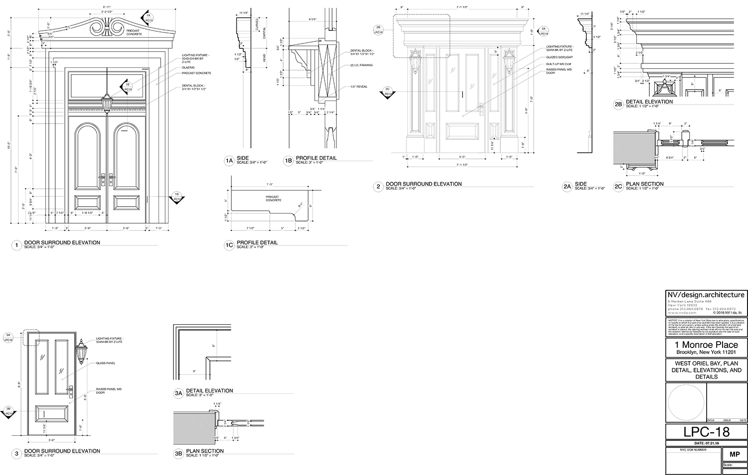
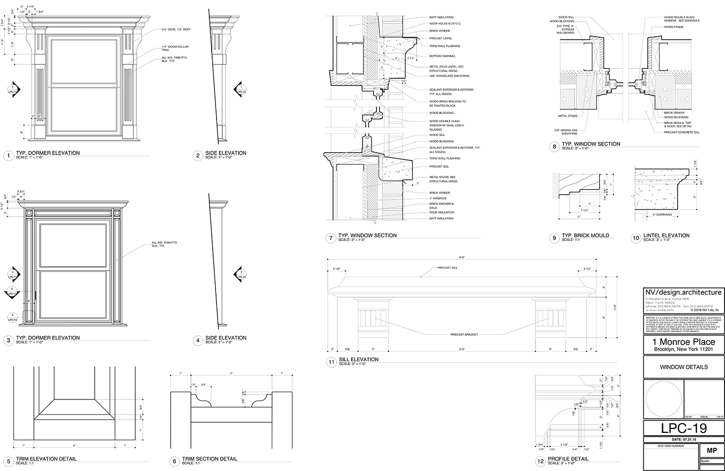

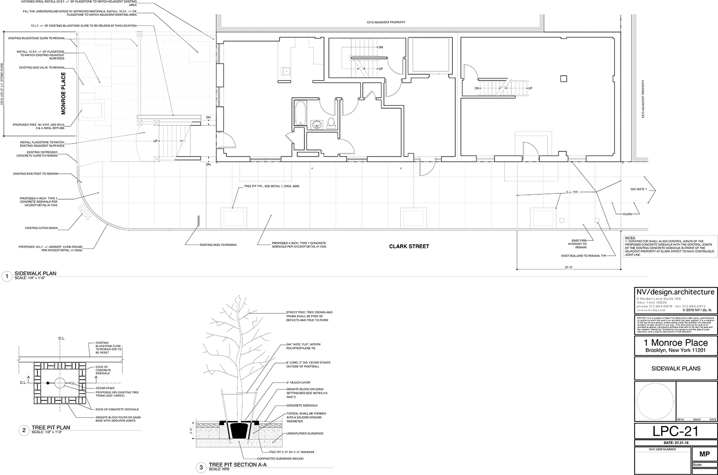




Wow..an extraordinary reconstruction, I like a rooftop that bend from the lower floors. (excellent)
Sadly, it once had a back garden, replaced by the lower addition on the right in the the plans.
.
The very top photo shows the site when the adjoining block, from from Clark to Henry to Pineapple to Cadman Plaza West, was a rubble-filled lot, following Robert Moses’s demolition of all the structures on the block as “blighted”—despite the fact they included an art deco apartment building on the corner of Clark and Henry which at the time of demolition was only 40 years old. The photo shows the haphazard fence around the rubble.