An mid-19th century Manhattan home will be restored to its former glory, and expanded to meet its occupants’ 21st century needs. On Tuesday, the Landmarks Preservation Commission approved the restoration and expansion of 442 West 22nd Street. That is in the Chelsea Historic District.
The three-story house is located between Ninth and Tenth avenues. Even before the historic district’s designation in 1970, time had been rather cruel to it, as Preservation consultant Mary Dierickx outlined. Photographic evidence from the 1920s doesn’t represent the original condition. By that time, it was more Italianate than Greek Revival.
By 1940, it had been stripped of so much of what made it great, including its stoop and cornice. Windows had also been shrunk and their lintels removed. On the rear, windows had also been shrunk and a chimney was added. In addition, a large rear extension of neighbor 440 West 22nd Street now exists.
So, the plan from Bill Suk of the Suk Design group is to restore the stoop, restore the windows to their previous and larger state, construct new lintels, and construct a new cornice, which Dierickx described as “modest bracketed.” A set back fourth floor will also be constructed, with an elevator and mechanical bulkhead above that. Excavation will be undertaken, creating an essentially new cellar level. Finally, a three-story-tall rear yard addition, including terrace areas, will be constructed.
This is a private residence and plans indicate that, in its expanded state, it will have four bedrooms, including a full-floor master suite. There will be four powder rooms (including one in the aforementioned master suite) and four full bathrooms (including one in the aforementioned master suite).
LPC Chair Meenakshi Srinivasan called the proposal “very positive.” She said that the rear was in general okay, but wanted the rooftop addition pushed back and less visible.
Commissioner Michael Goldblum wanted the LPC staff to work with the applicant on the design of the lintels, which he described as “a little bit skimpy.”
Commissioner Michael Devonshire said the proposal represents an “almost great restoration.” He took issue with the design for the new cornice, which he said was “nowehere.” He recommended the LPC staff work with the applicant on that.
Manhattan Community Board 5 issued a conditional approval of the proposal, asking for less visibility of the addition. In fact, the visibility has been reduced since the project was presented to the community board.
The Historic Districts Council was, overall, supportive of the project, but with some issues regarding rooftop visibility and the design of the rear yard addition. “HDC is thrilled that this marred façade will be restored to its historic appearance. Projects like this are proof that people want to live in historic homes, and that they are worth restoring back to their original splendor. In terms of the new rear that will be added, HDC consistently suggests leaving the top punched window openings intact on the top story,” HDC’s Kelly Carroll testified. “On the roof, the elevator bulkhead and HVAC is extremely visible because of the situation of the two-story rowhouse next door. In the mock-ups, the bulk of no. 442 seems to actually rest atop its neighbor. In a three story house, building an elevator for a rooftop literally seems over-the-top and unnecessary. HDC strongly suggests preserving the sightlines from 22nd Street over this row of different houses and eliminating any bulk, especially since so much square footage is proposed for the rear.”
In the end, the commissioners, without dissent, approved the proposal. However, they mandated that the applicant work with LPC staff on the design of the cornice and lintels, push back the rooftop addition, and work to further reduce its height and visibility.
View the full presentation slides here:
Subscribe to YIMBY’s daily e-mail
Follow YIMBYgram for real-time photo updates
Like YIMBY on Facebook
Follow YIMBY’s Twitter for the latest in YIMBYnews

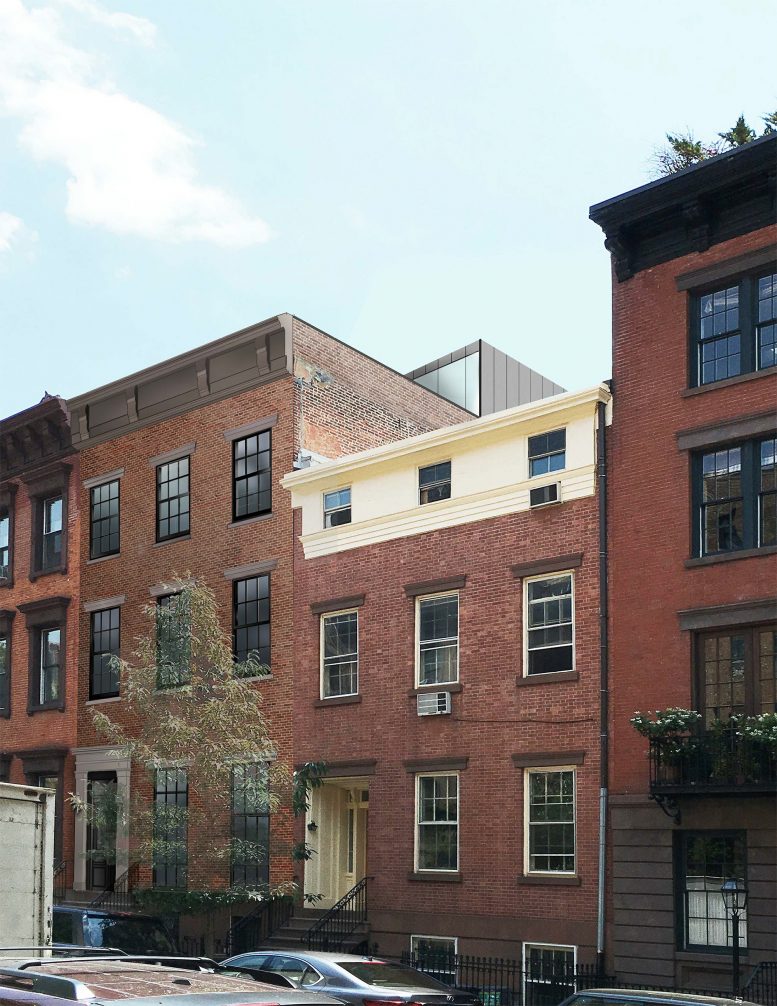
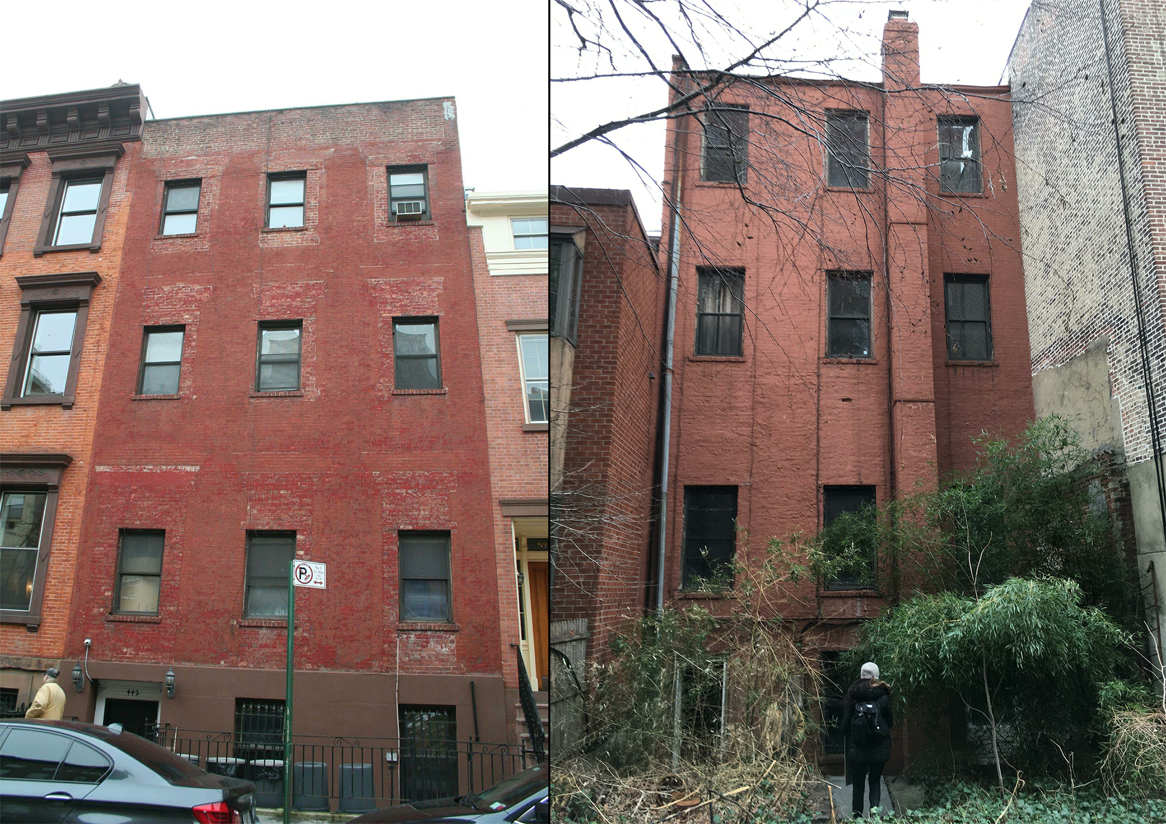



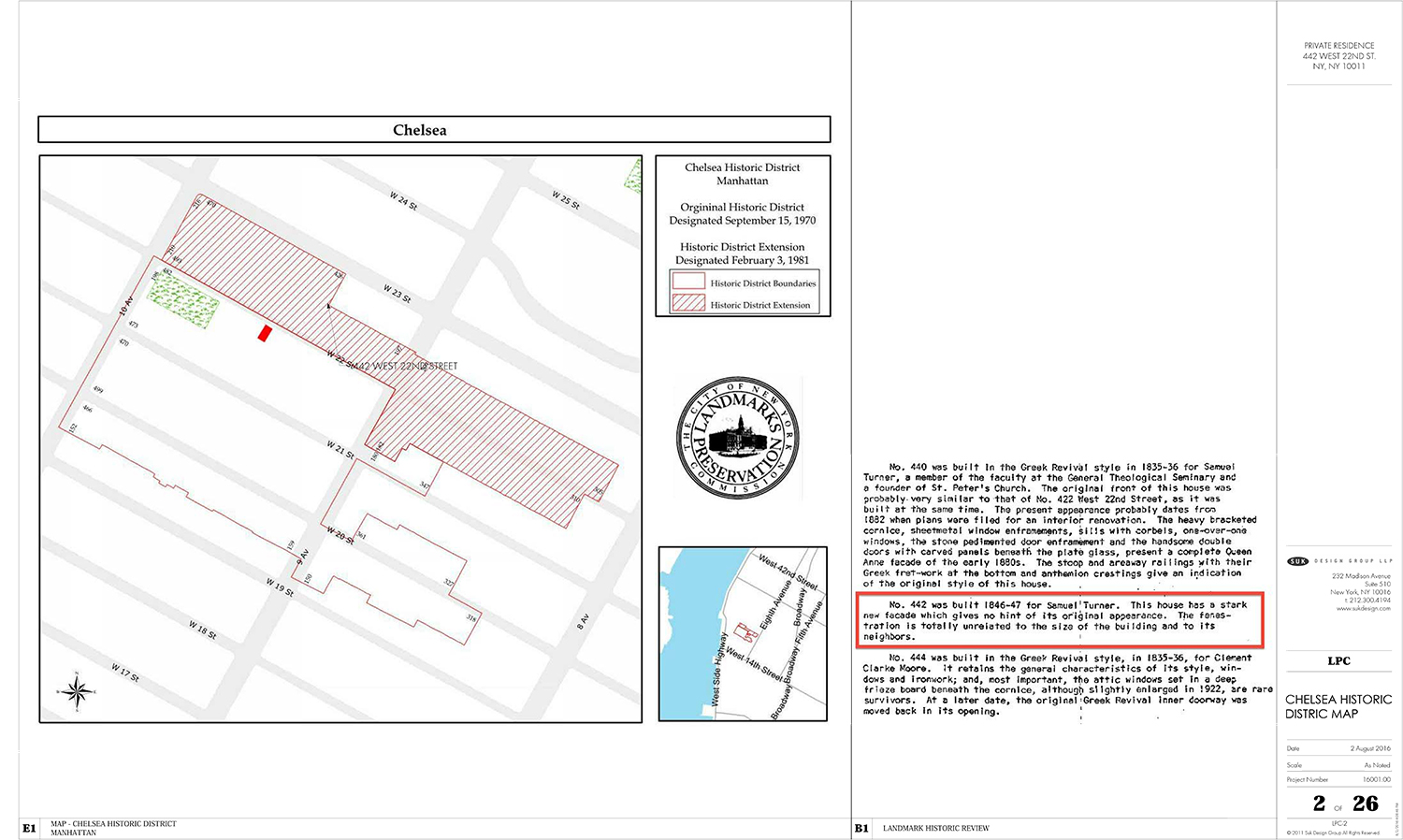

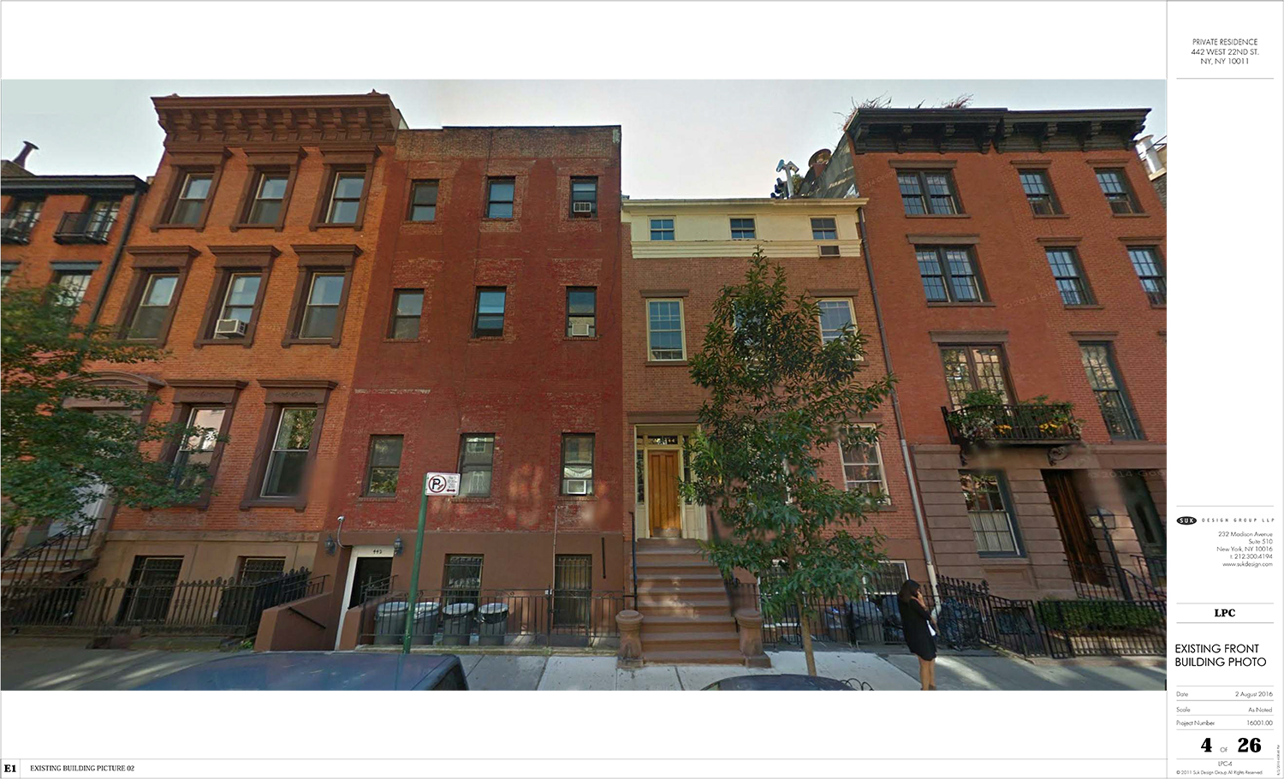






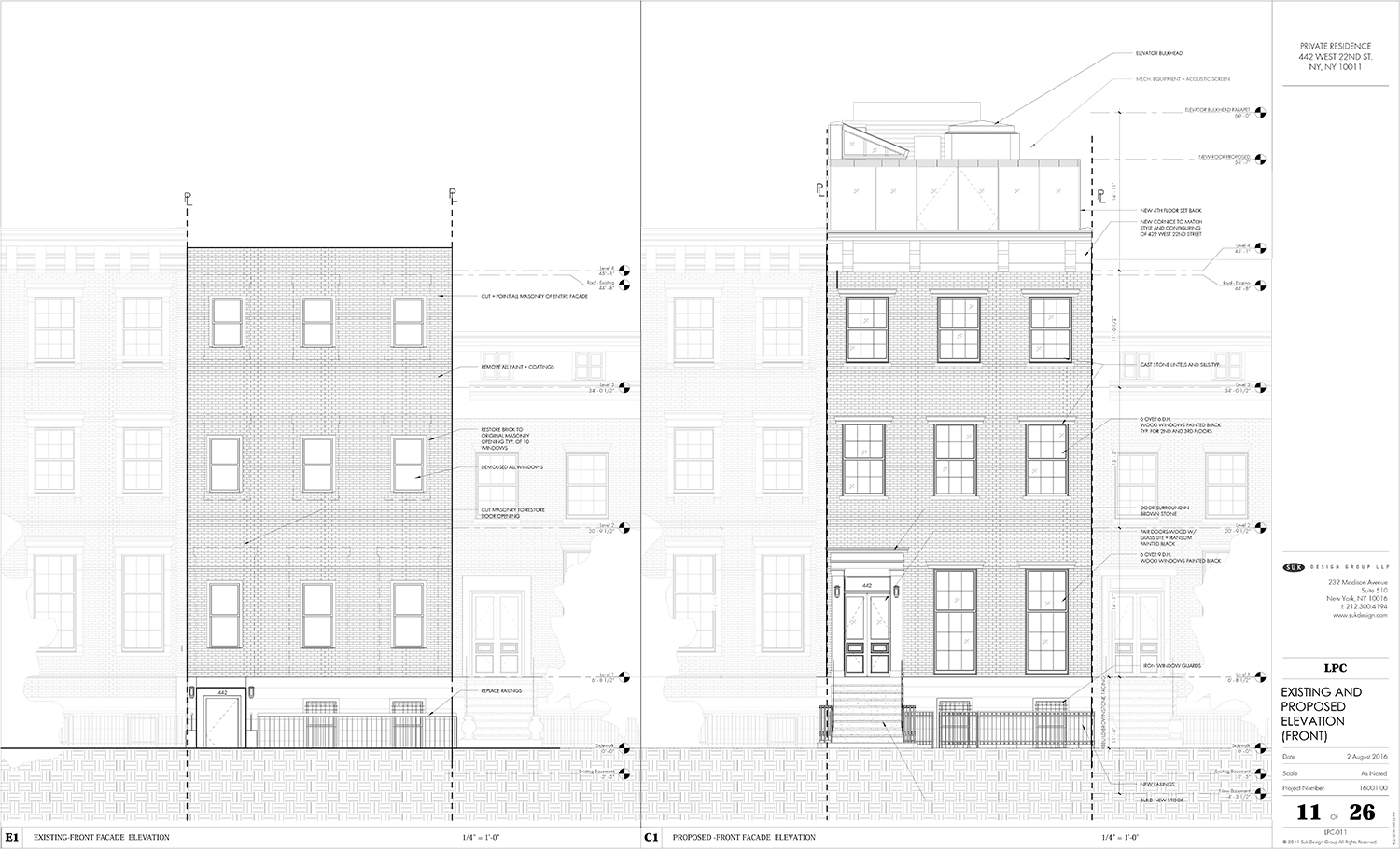
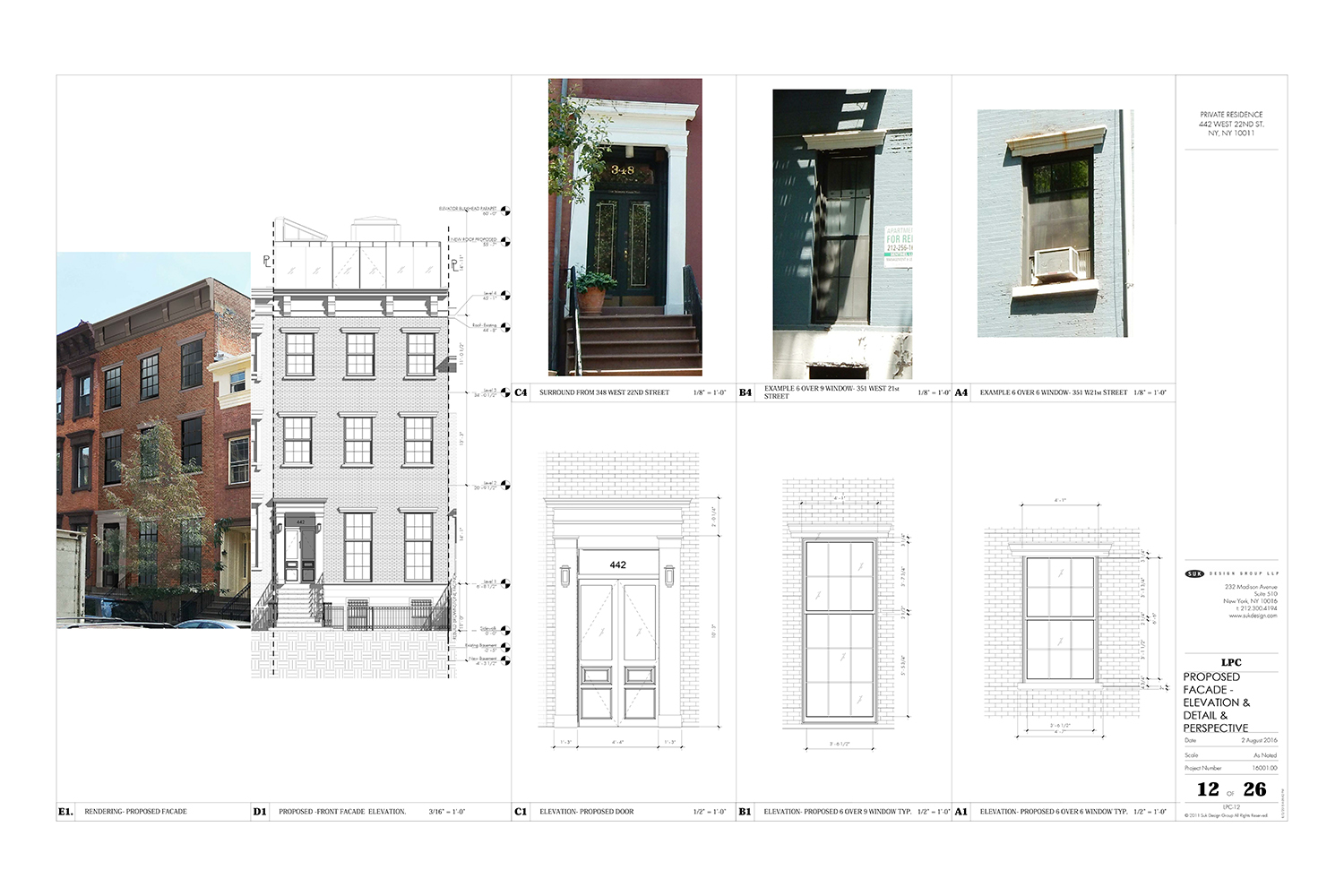


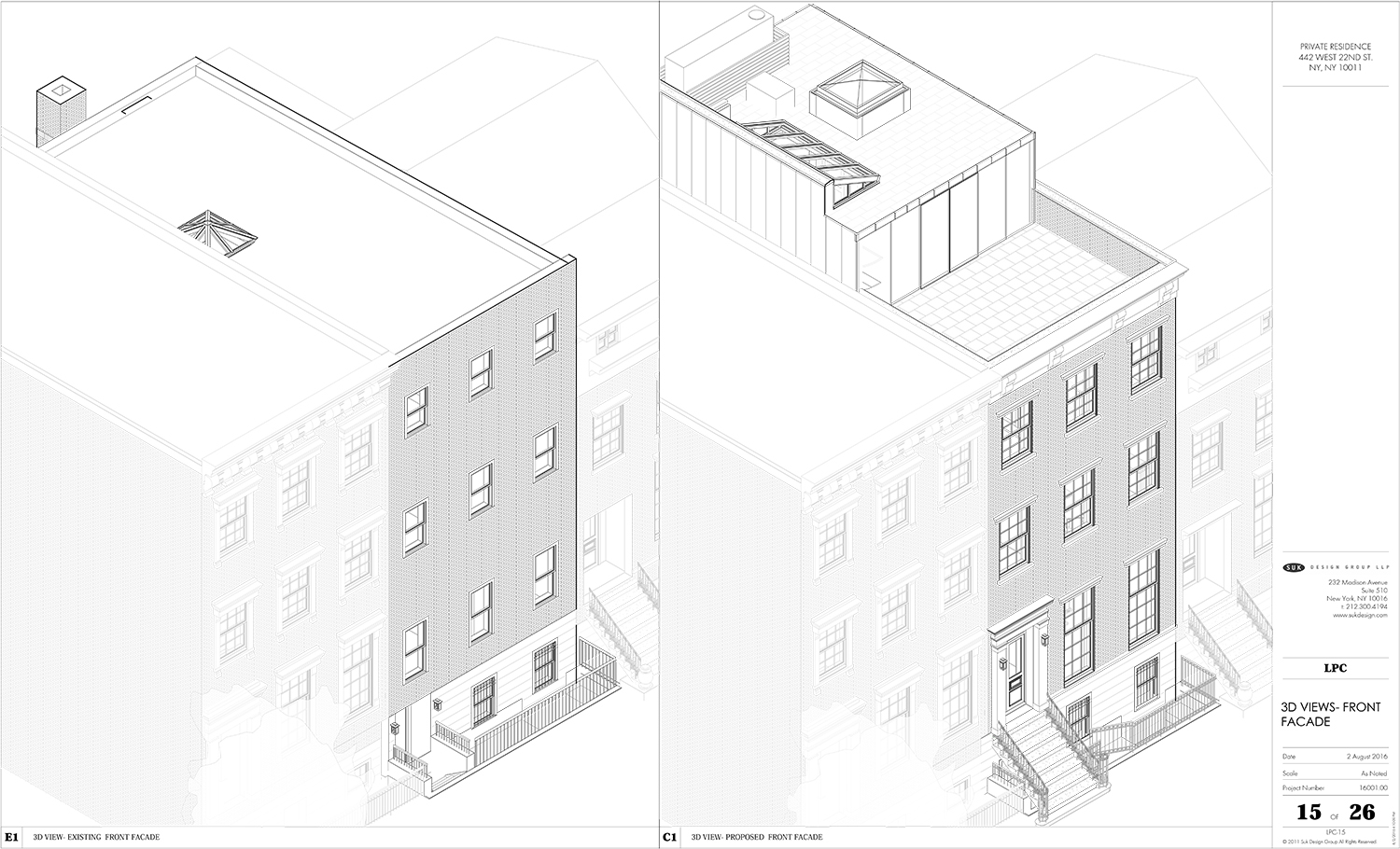
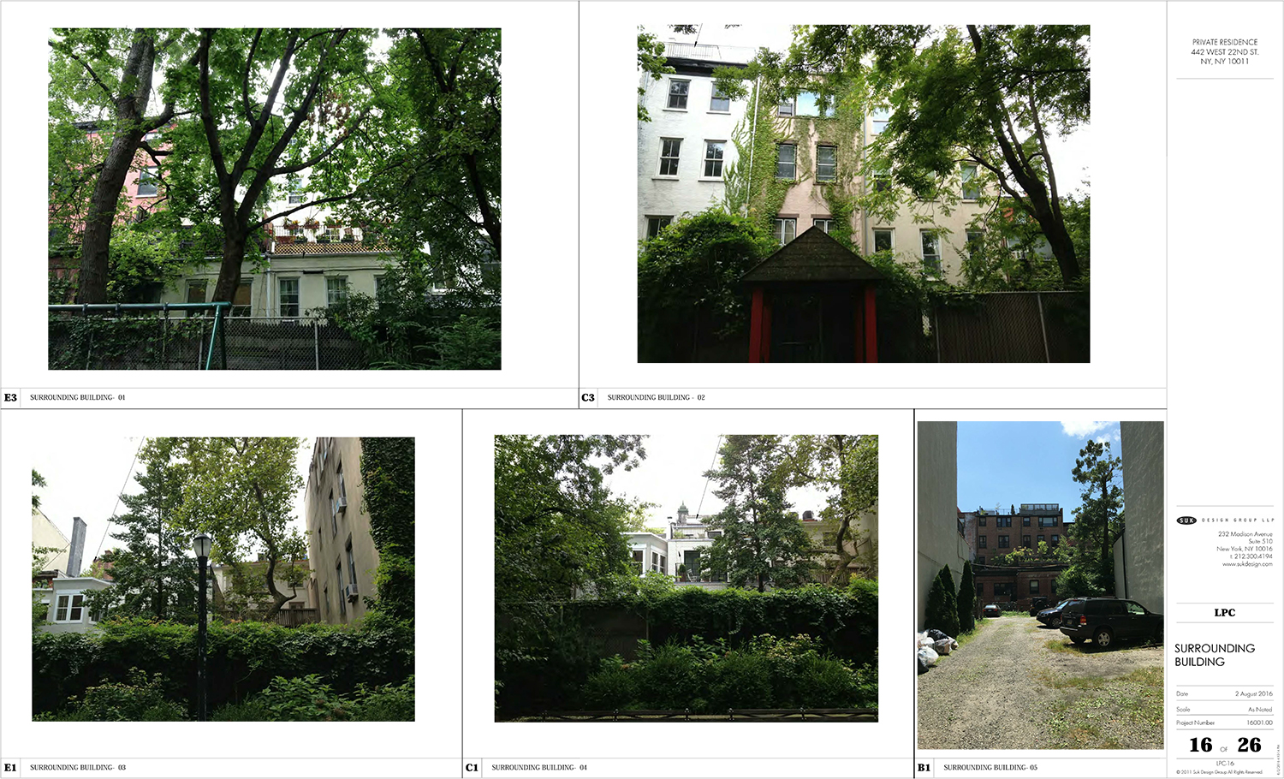







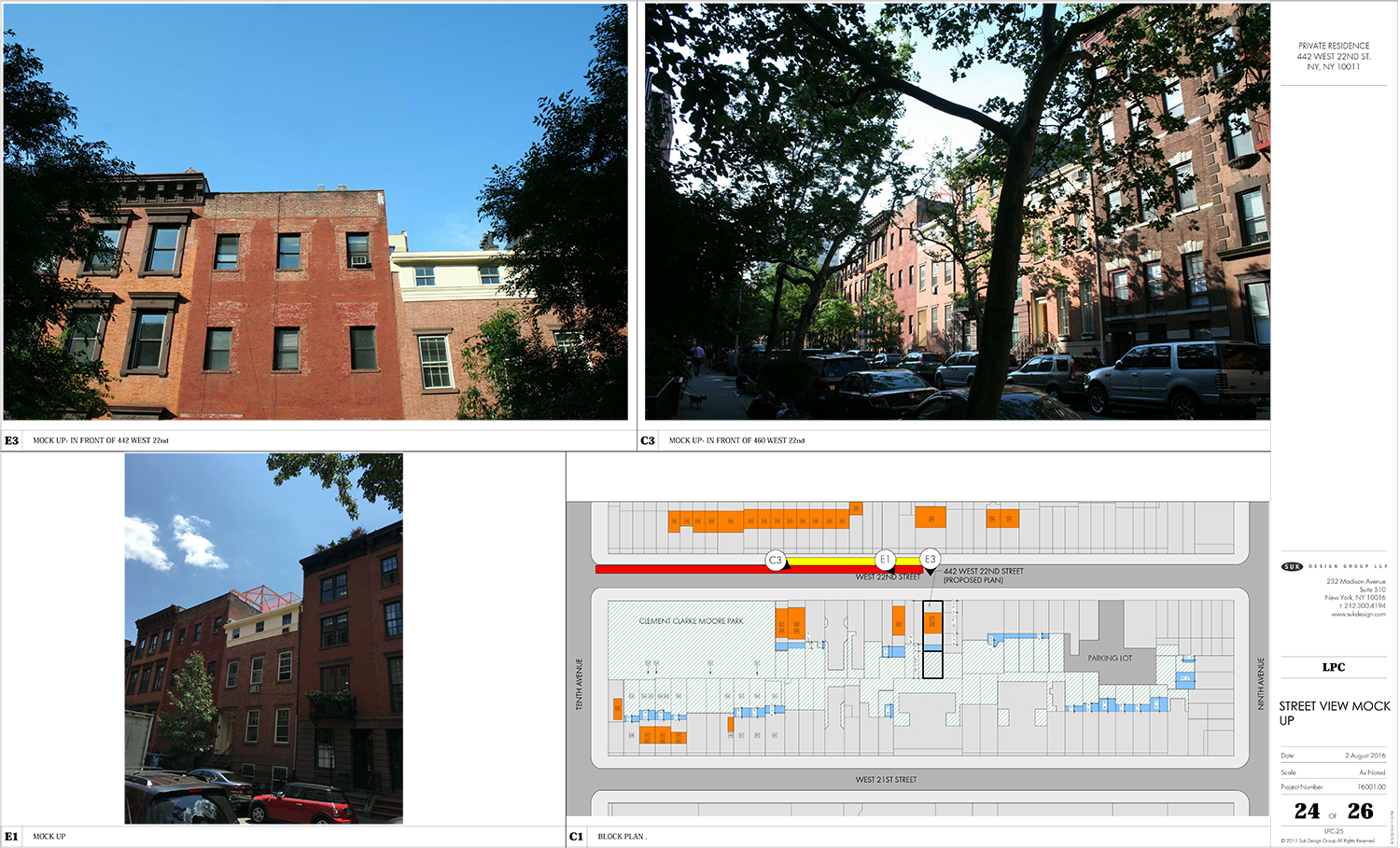






A rooftop just different but say okay with it, color can change to the same shade nearby?
Please I’m looking for Apartment!!!!!