Construction has topped out on the 13-story, 240-unit mixed-use building under development at 3 Journal Square Plaza, in Jersey City‘s Journal Square section. Photos of the structure were recently posted to the YIMBY Forums. Dubbed The Residences at 3 Journal Square and revealed by YIMBY roughly a year ago, it will encompass 219,446 square feet. There will be retail space and residential amenities on the ground floor, followed by rental apartments above. Known amenities include a four-level underground parking garage, which the project was built atop, and a rooftop terrace. Hartz Mountain and Panepinto Properties are the developers. Marchetto Higgins Stieve Architects is the design architect and the Childs Dreyfus Group is responsible for the interiors. Tocci Building Companies is managing construction. Completion can probably be expected by the end of the year.
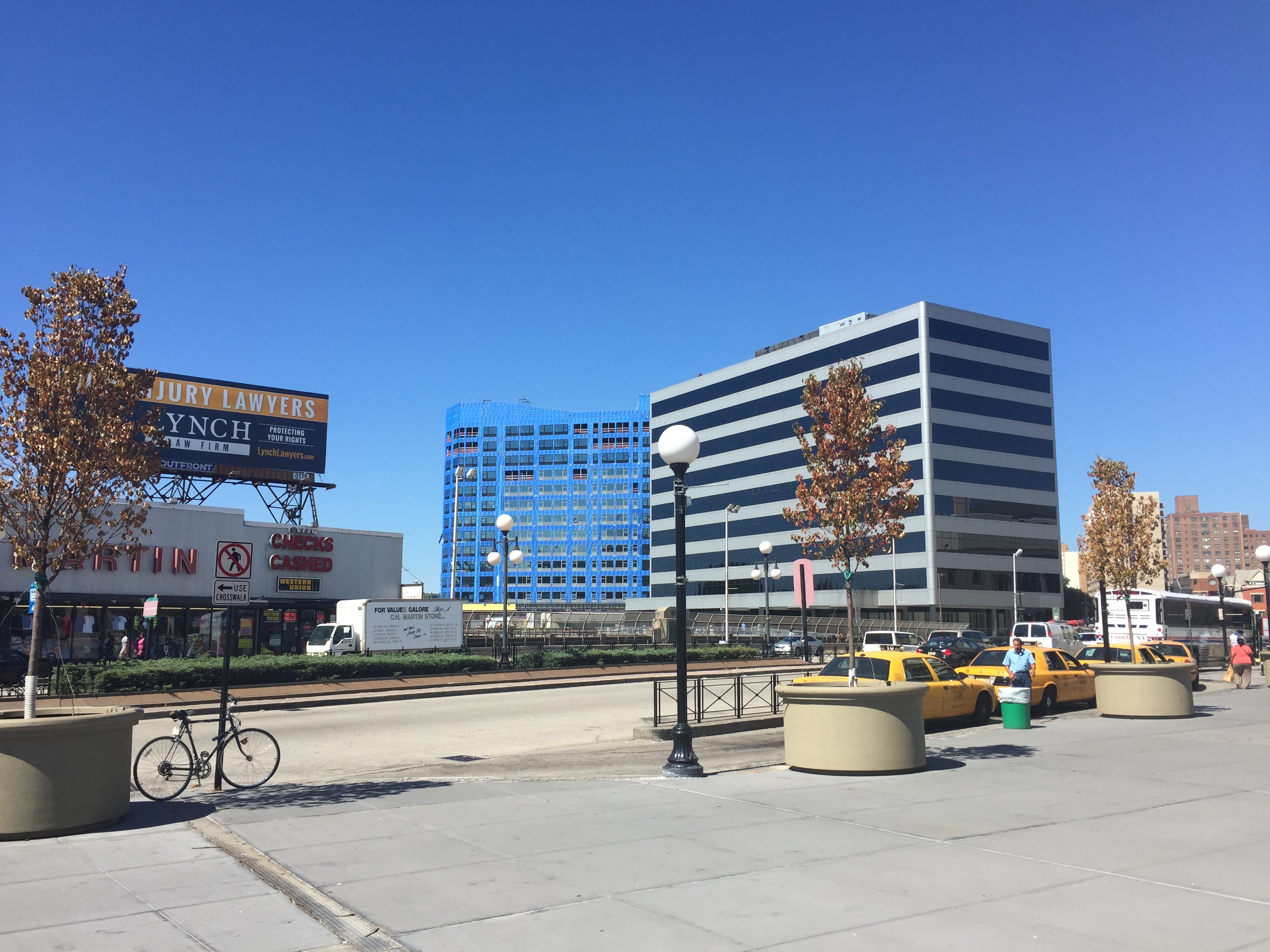
3 Journal Square Plaza office building in front — The Residences at 3 Journal Square in back. Photo by JC_Heights via the Forums.
Subscribe to the YIMBY newsletter for weekly updates on New York’s top projects
Subscribe to YIMBY’s daily e-mail
Follow YIMBYgram for real-time photo updates
Like YIMBY on Facebook
Follow YIMBY’s Twitter for the latest in YIMBYnews

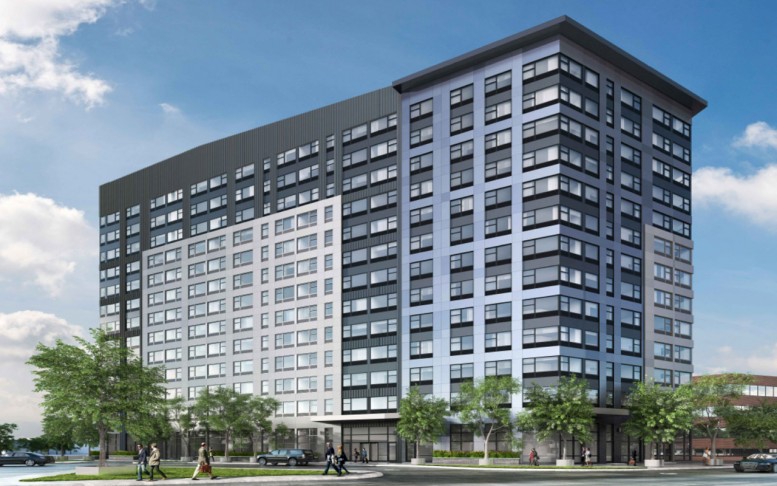
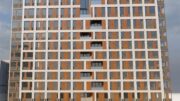
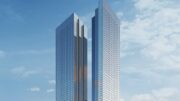
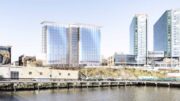
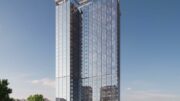
Two differences and two designs of colors, looking is smooth but lines in all of wall very prominent.