The rebuilding of the World Trade Center took a big step forward Thursday morning. Officials unveiled the design for the Ronald O. Perelman Performing Arts Center at the World Trade Center. It was also announced that Barbra Streisand will chair the new center.
Designed by Joshua Prince-Ramus of the Brooklyn-based firm REX, it will feature three theaters, seating 499, 250, and 99 people respectively, that can be combined in 11 ways, with endless possibilities. They will be contained within what is essentially a cube. Those entering will ascend a staircase up 21 feet because the center will sit atop the vehicular access port for the World Trade Center.
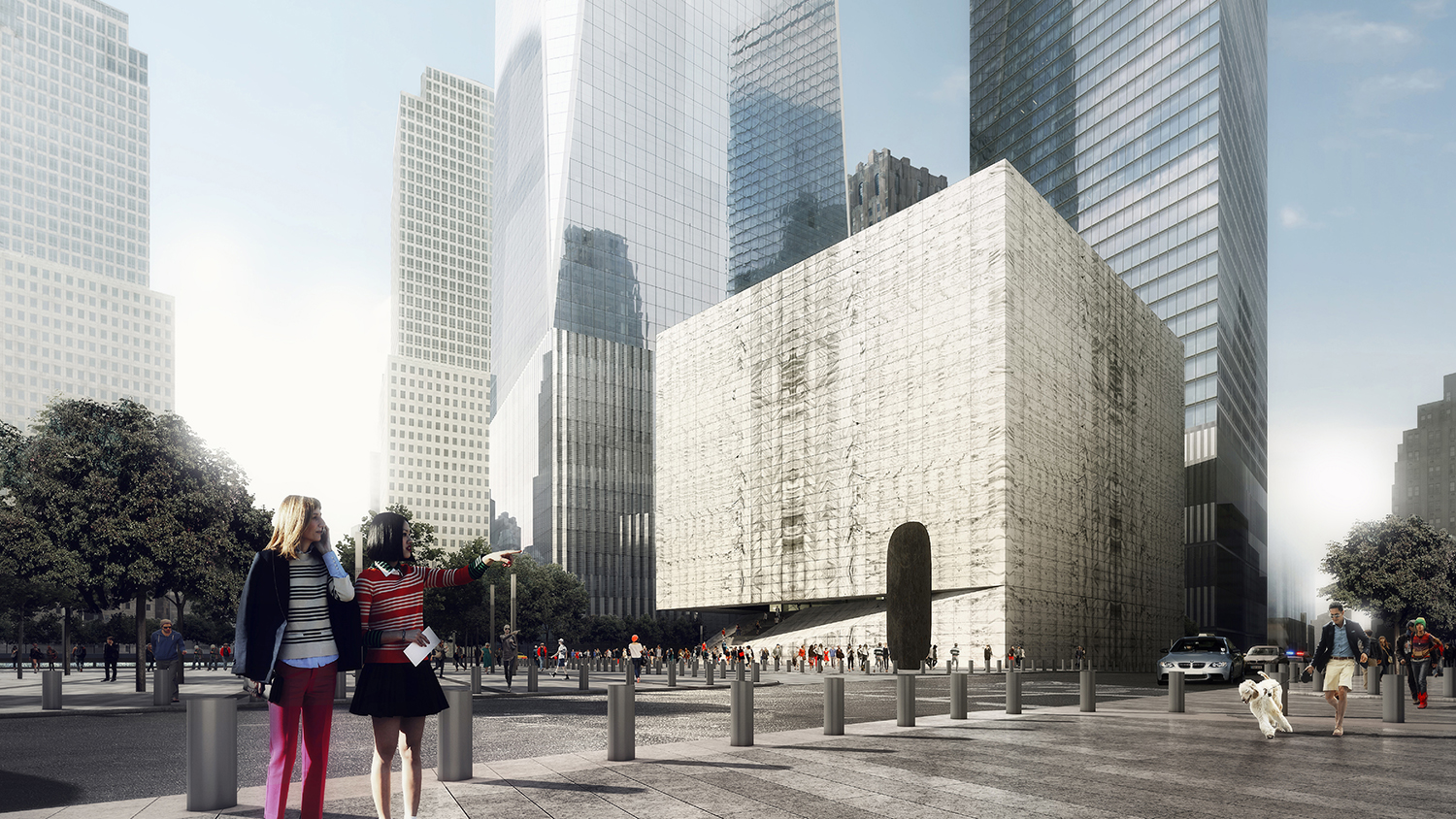
Day rendering of the Ronald O. Perelman Performing Arts Center at the World Trade Center, seen from the southeast. Rendering by LUXIGON
The cube itself will be made of translucent marble, laminated between two layers of glass. That will give it a stark appearance during the day, befitting somewhere like Lincoln Center and quite appropriate in its location between One World Trade Center and the site of 2 World Trade Center. (The site currently houses the now-closed temporary PATH station entrance.) At night, the light from within will shine out with an amber glow. Prince-Ramus called it “the rough in the diamond.”
He also said Thursday that the center will be a house for the “production and premiering of unique works of art.” The design is one he described as a “very simple, pure form.” The marble used will come from the same quarry as that used to construct the United States Supreme Court and the Jefferson Memorial in Washington, D.C.
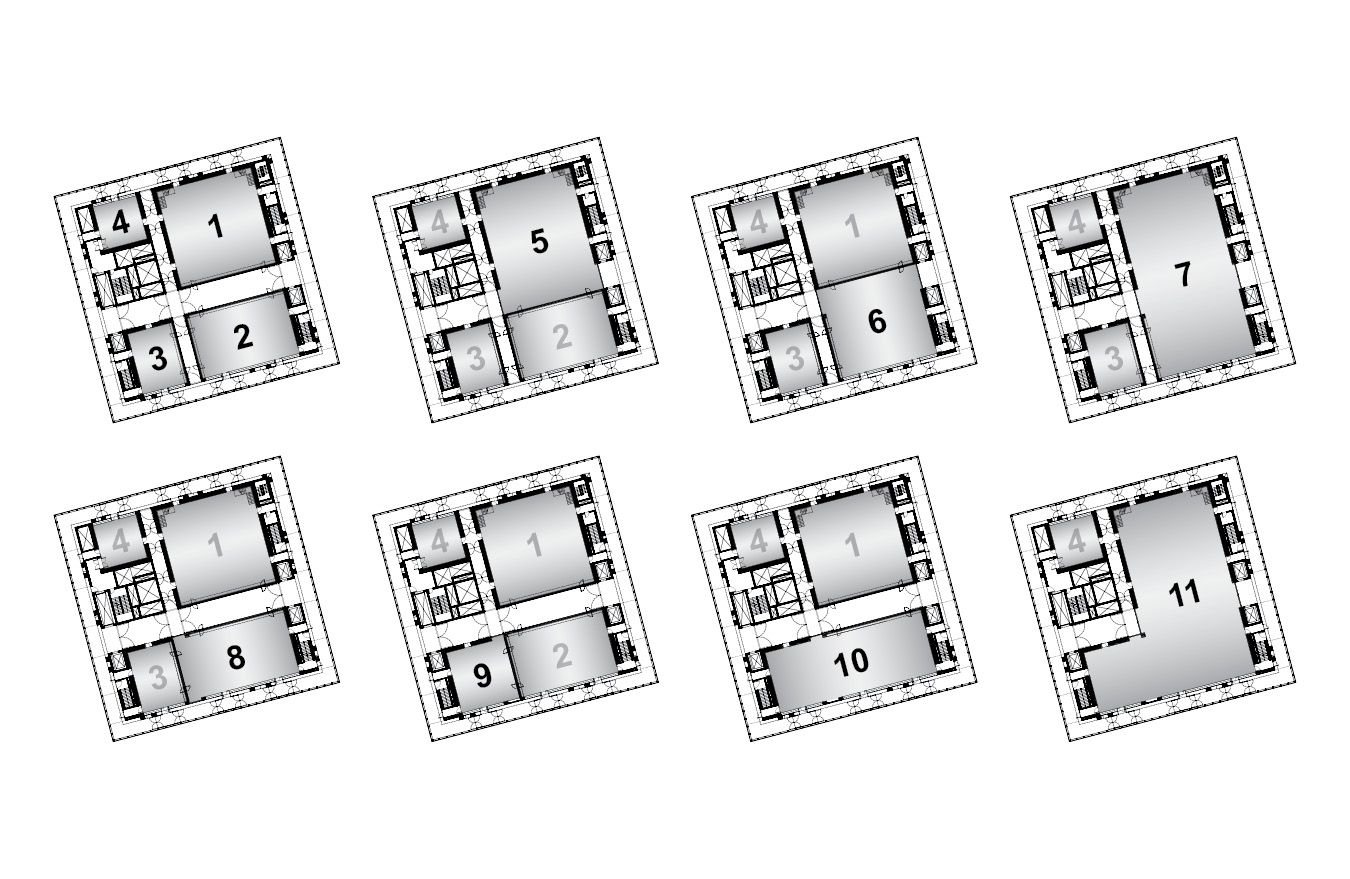
Diagram showing the different configurations at the Ronald O. Perelman Performing Arts Center at the World Trade Center. Via REX
In addition to the three dedicated performance spaces, a rehearsal space could be used as a fourth venue. Dividing the spaces will be a lot of trusted technology and materials, including acoustic guillotine walls. “We are not beta-testing anything,” said Prince-Ramus.
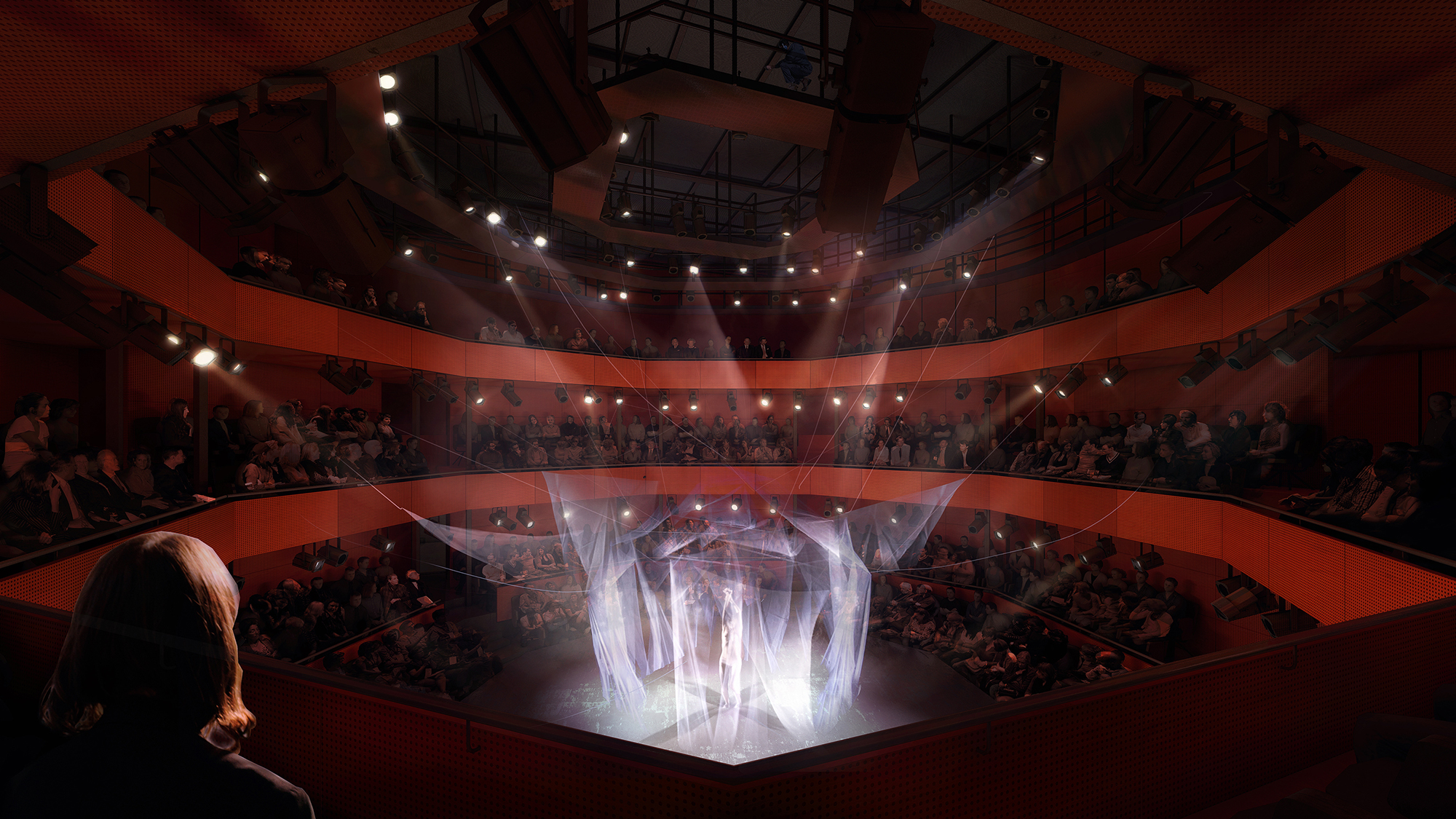
The Ronald O. Perelman Performing Arts Center at the World Trade Center rendered for theater-in-the-round. Rendering by LUXIGON
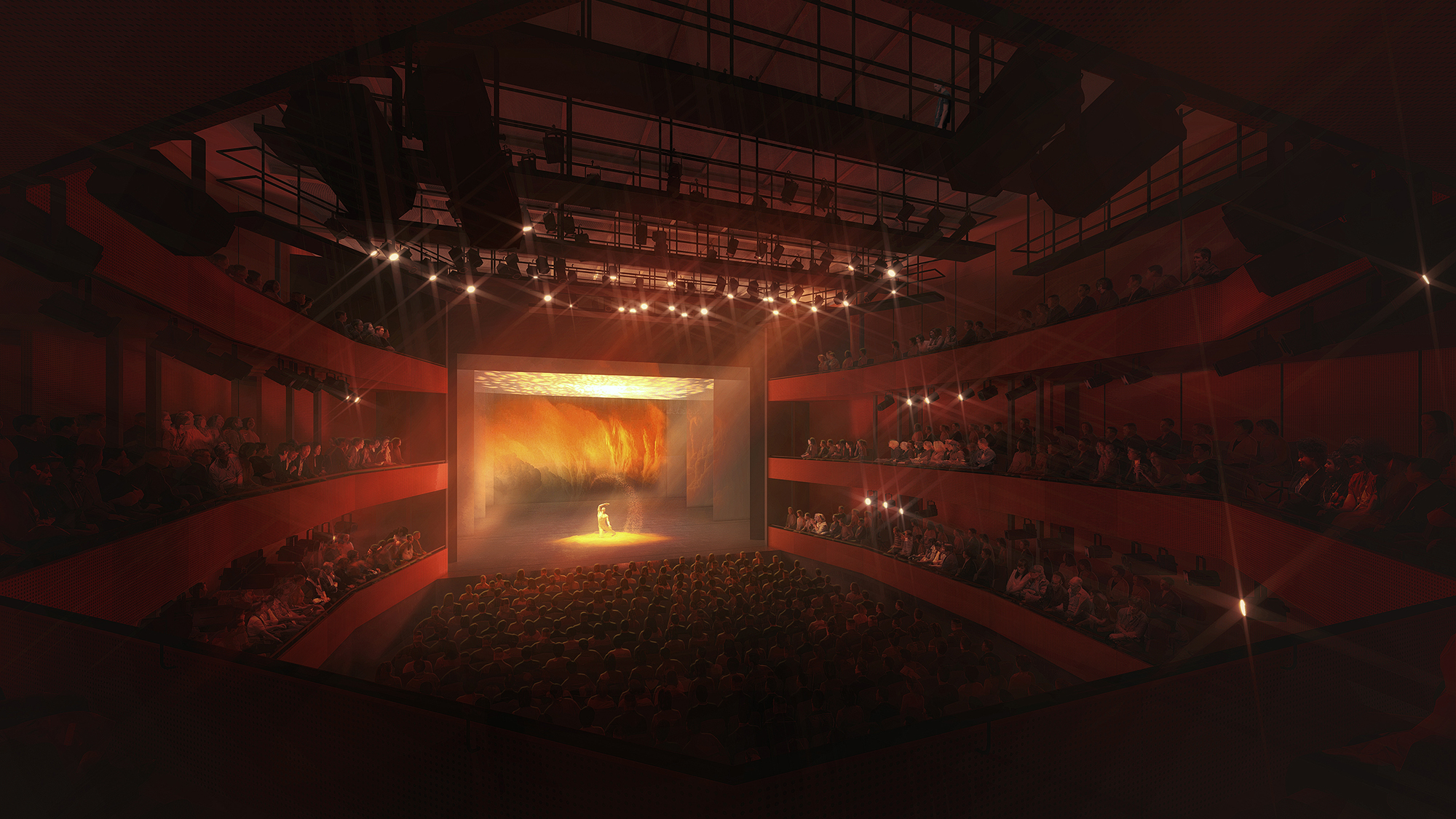
Rendering of Ronald O. Perelman Performing Arts Center at the World Trade Center for a dance performance. Rendering by LUXIGON

Rendering of Ronald O. Perelman Performing Arts Center at the World Trade Center for a film screening. Rendering by LUXIGON
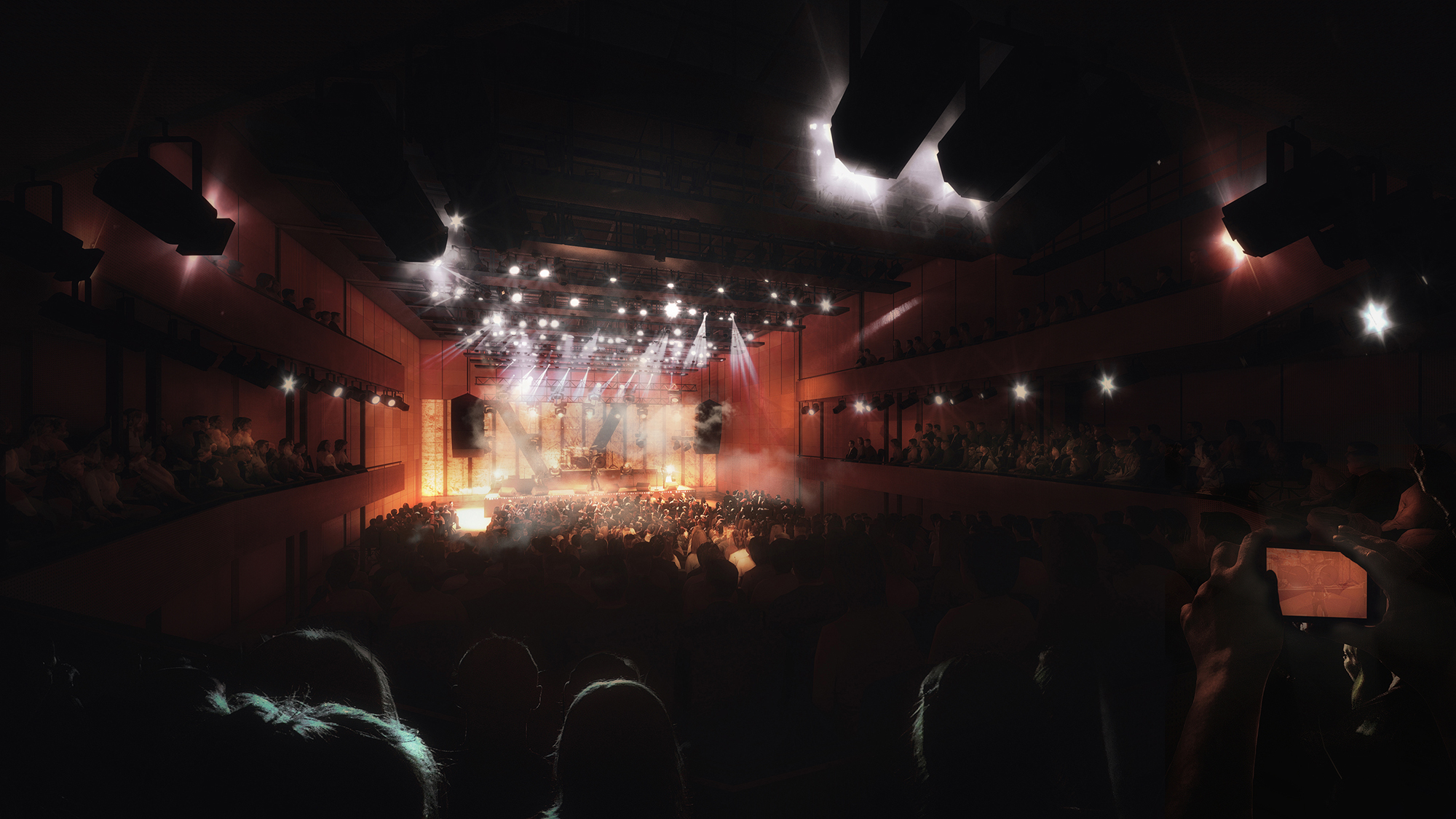
Rendering of Ronald O. Perelman Performing Arts Center at the World Trade Center for a rock concert. Rendering by LUXIGON
The center won’t be averse to new technology, however, as Prince-Ramus envisions a possible hologram performance by someone like renowned cellist Yo-Yo Ma.
The marble will also allow light in, so that those spending long days there won’t be sequestered in darkness, as seen in this rendering of the rehearsal space.
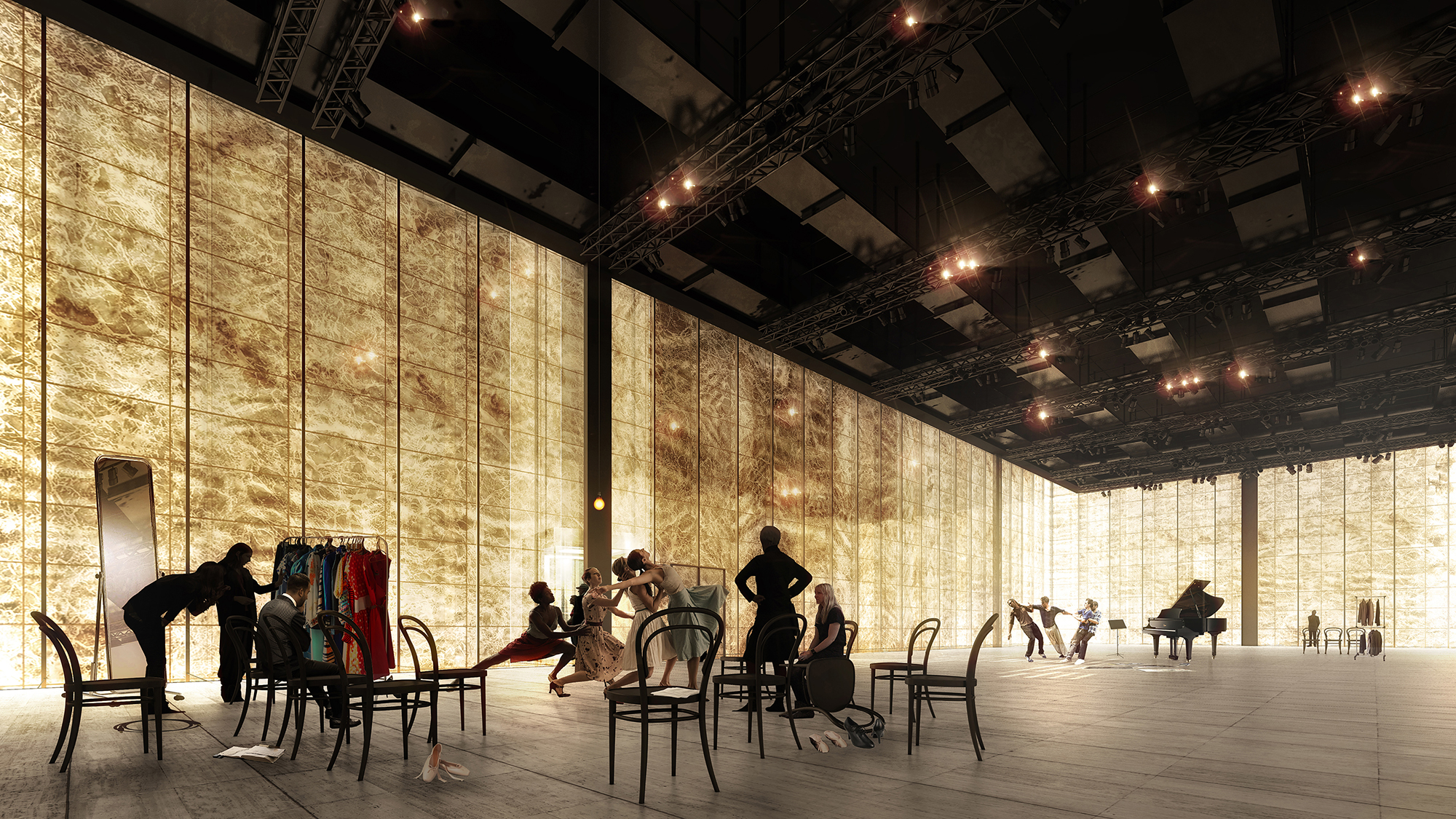
Rendering of the rehearsal space at the Ronald O. Perelman Performing Arts Center at the World Trade Center
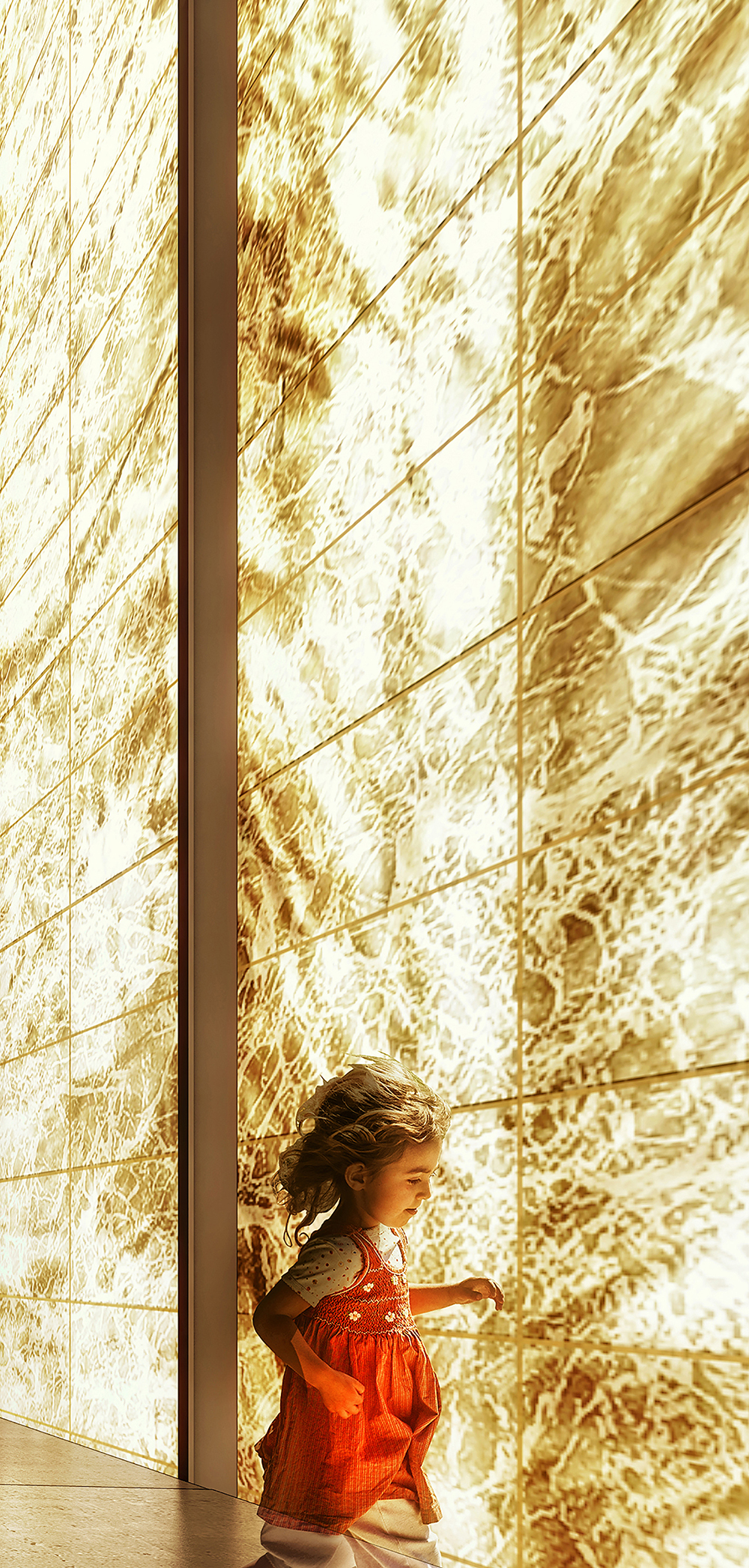
Interior daytime close-up rendering of the marble at the Ronald O. Perelman Performing Arts Center at the World Trade Center. Rendering by LUXIGON
At the lobby level will be a restaurant that is hoped will attract even people grabbing breakfast before going to work at One World Trade Center. It could also be configured as a bar, or for a community cabaret.
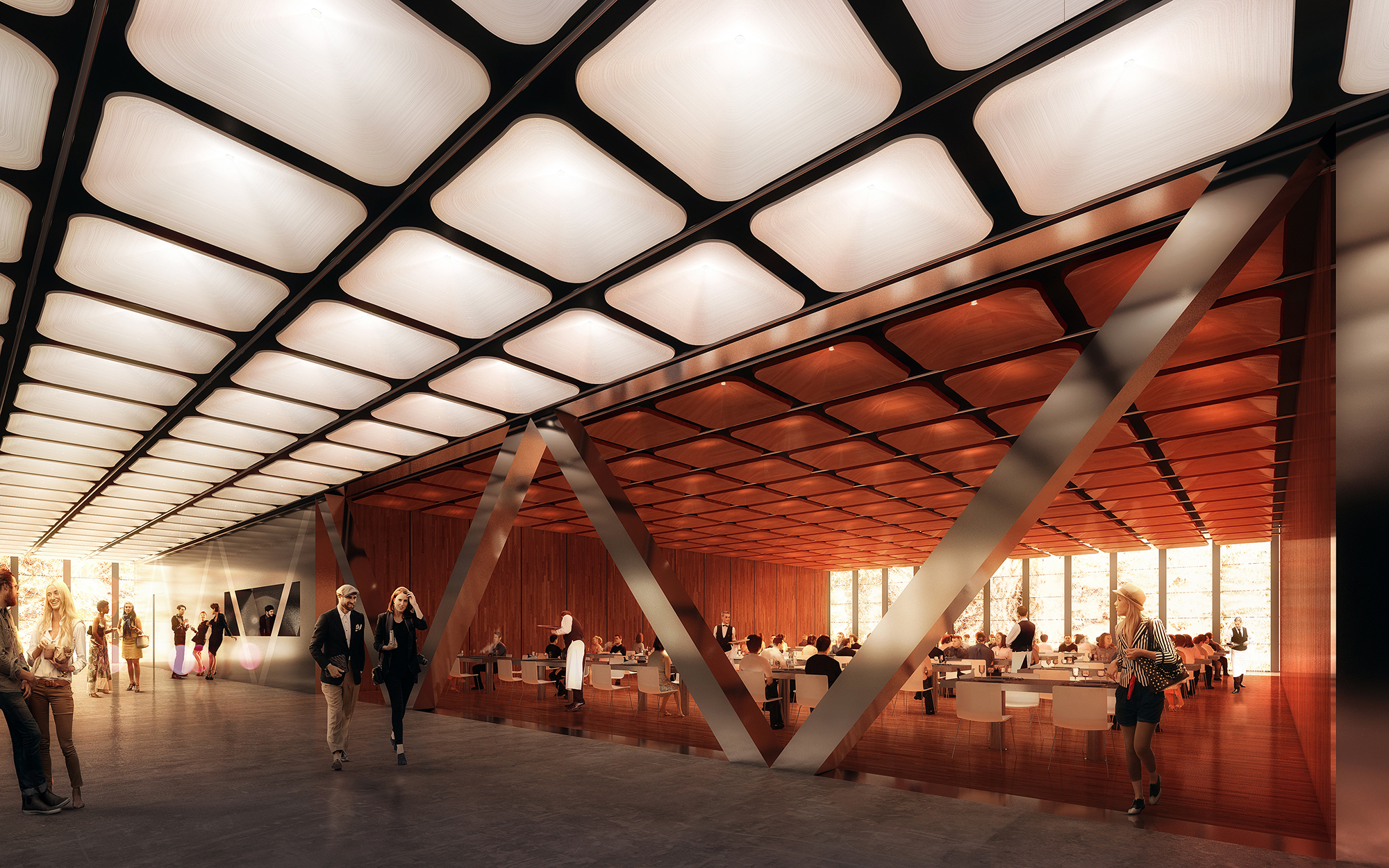
Rendering of daytime configuration of the lobby level restaurant at the Ronald O. Perelman Performing Arts Center at the World Trade Center. Rendering by Luxigon
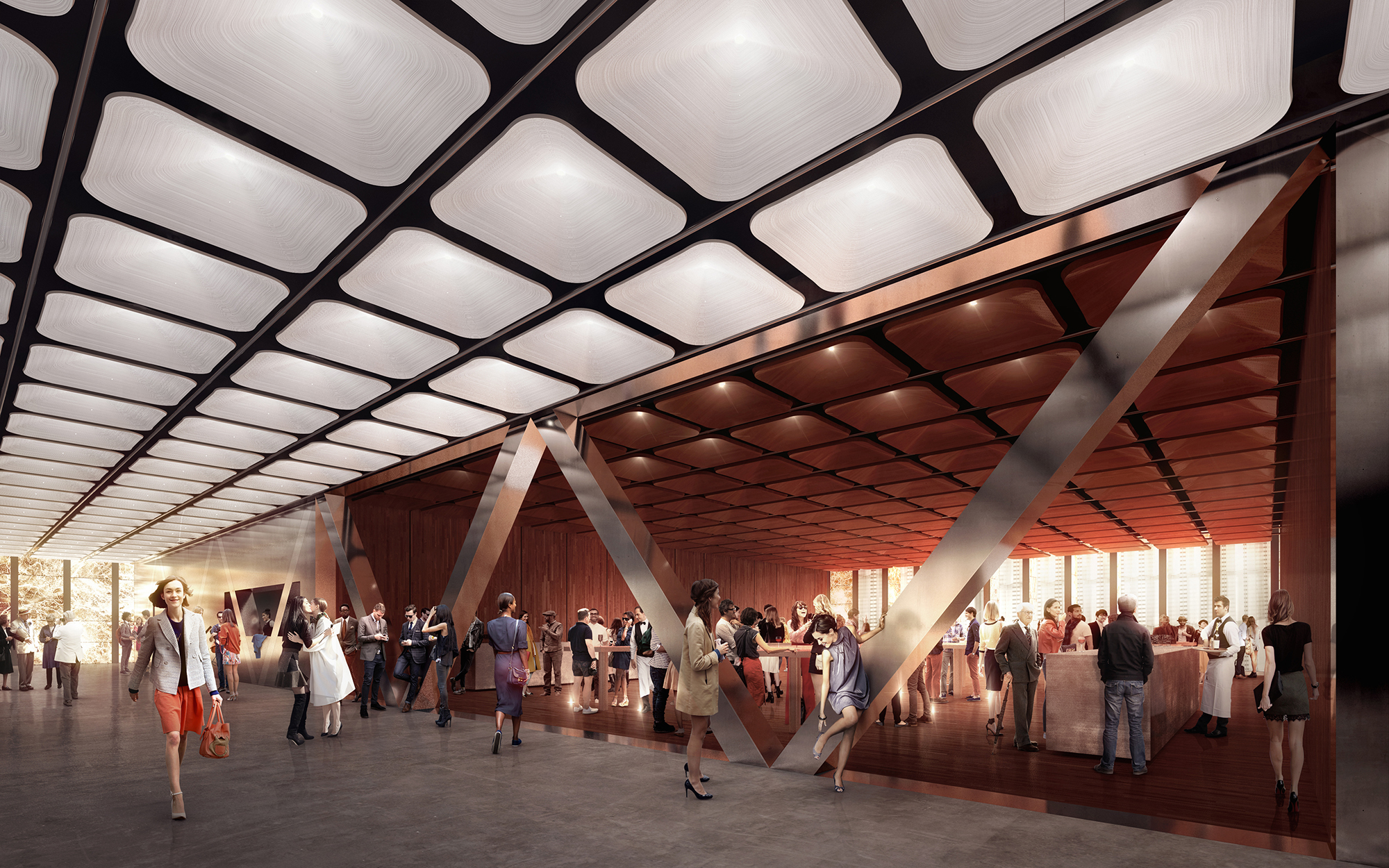
Rendering of intermission configuration of the lobby level restaurant at the Ronald O. Perelman Performing Arts Center at the World Trade Center. Rendering by Luxigon
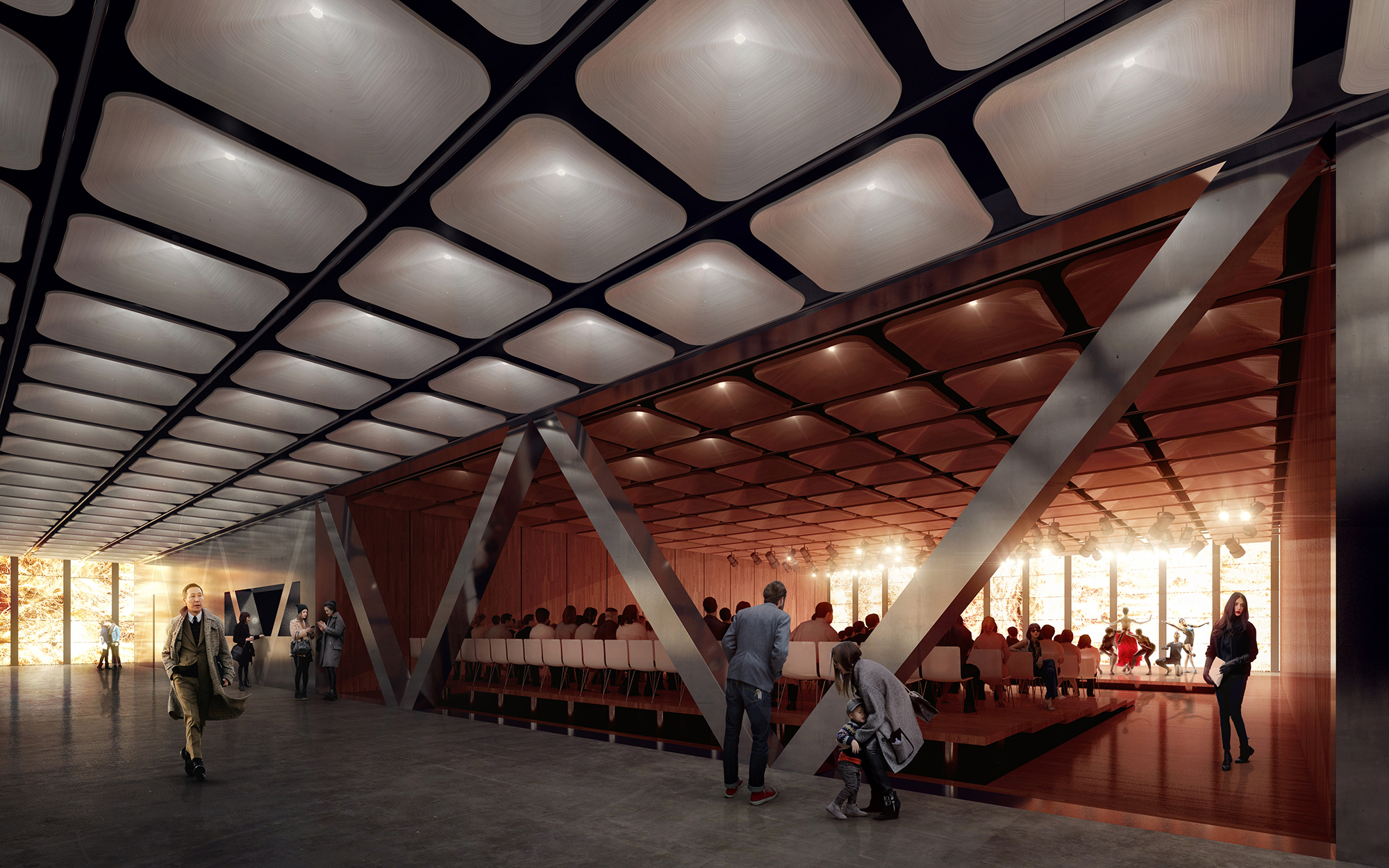
Rendering of community cabaret configuration of the lobby level restaurant at the Ronald O. Perelman Performing Arts Center at the World Trade Center. Rendering by Luxigon
Prince-Ramus has lived in TriBeCa since 2000, and lost everything he owned on 9/11. So, he told YIMBY, this is a very “emotional” and “personal” project for him.
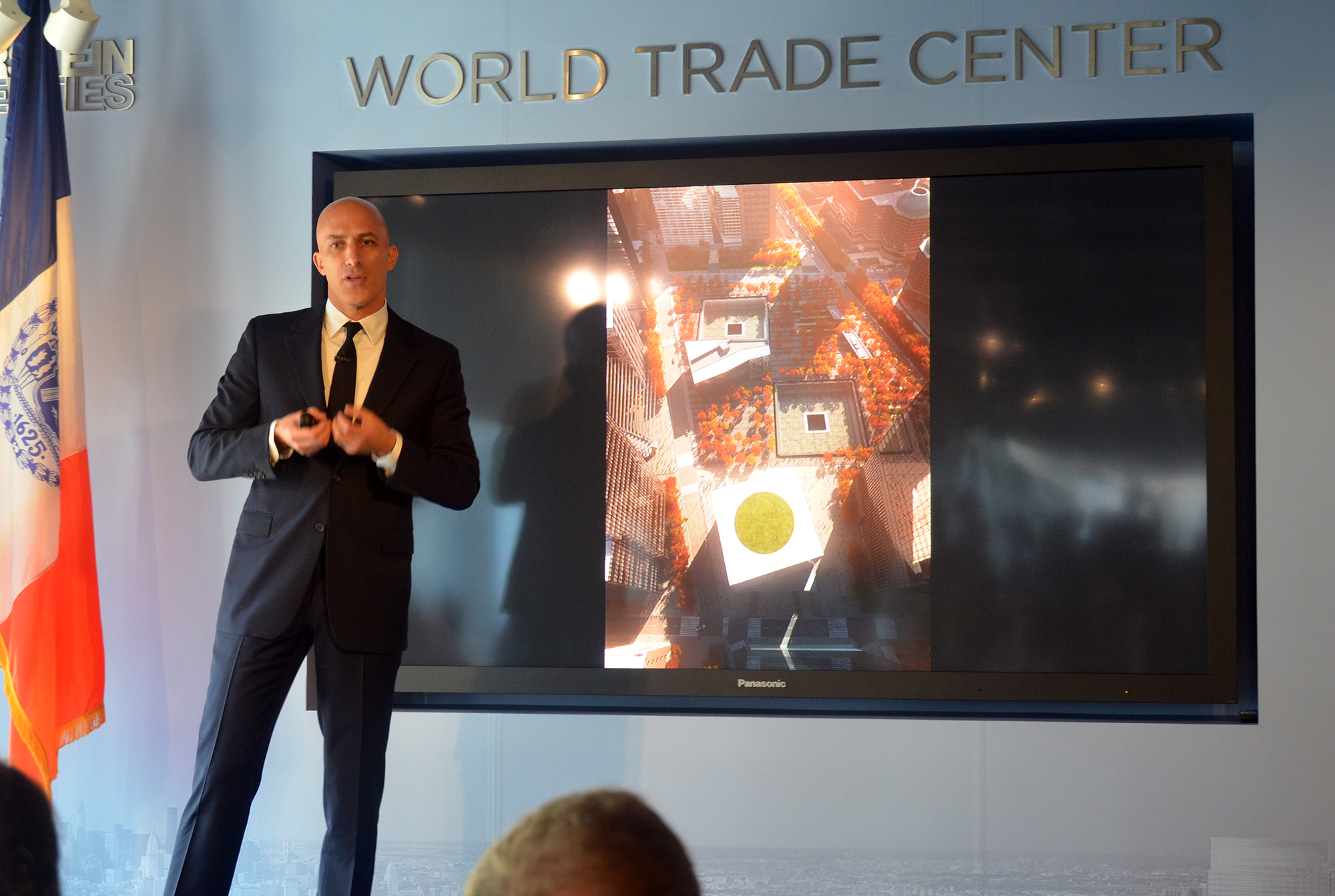
Joshua Prince-Ramus at the design unveiling for the Ronald O. Perelman Performing Arts Center at the World Trade Center. Photo by Evan Bindelglass
When asked what the greatest challenges were in designing the center, he told YIMBY that it was the flexibility required and needing to propose something he could deliver. He said it was a rush to get to this stage, but now he has the “luxury of time” when it comes to delivering the actual building.
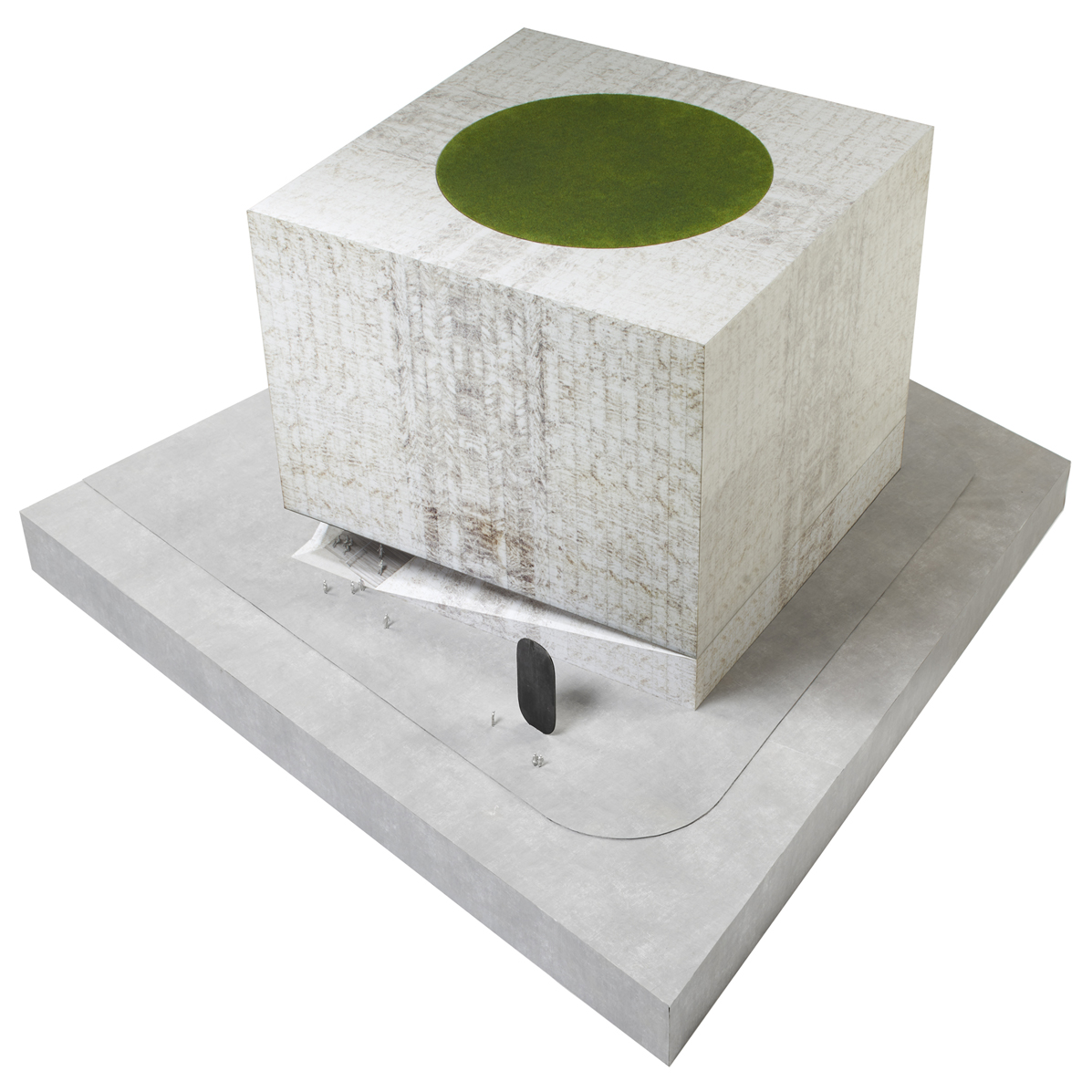
Overall digital model of the Ronald O. Perelman Performing Arts Center at the World Trade Center. By Chris Janjic
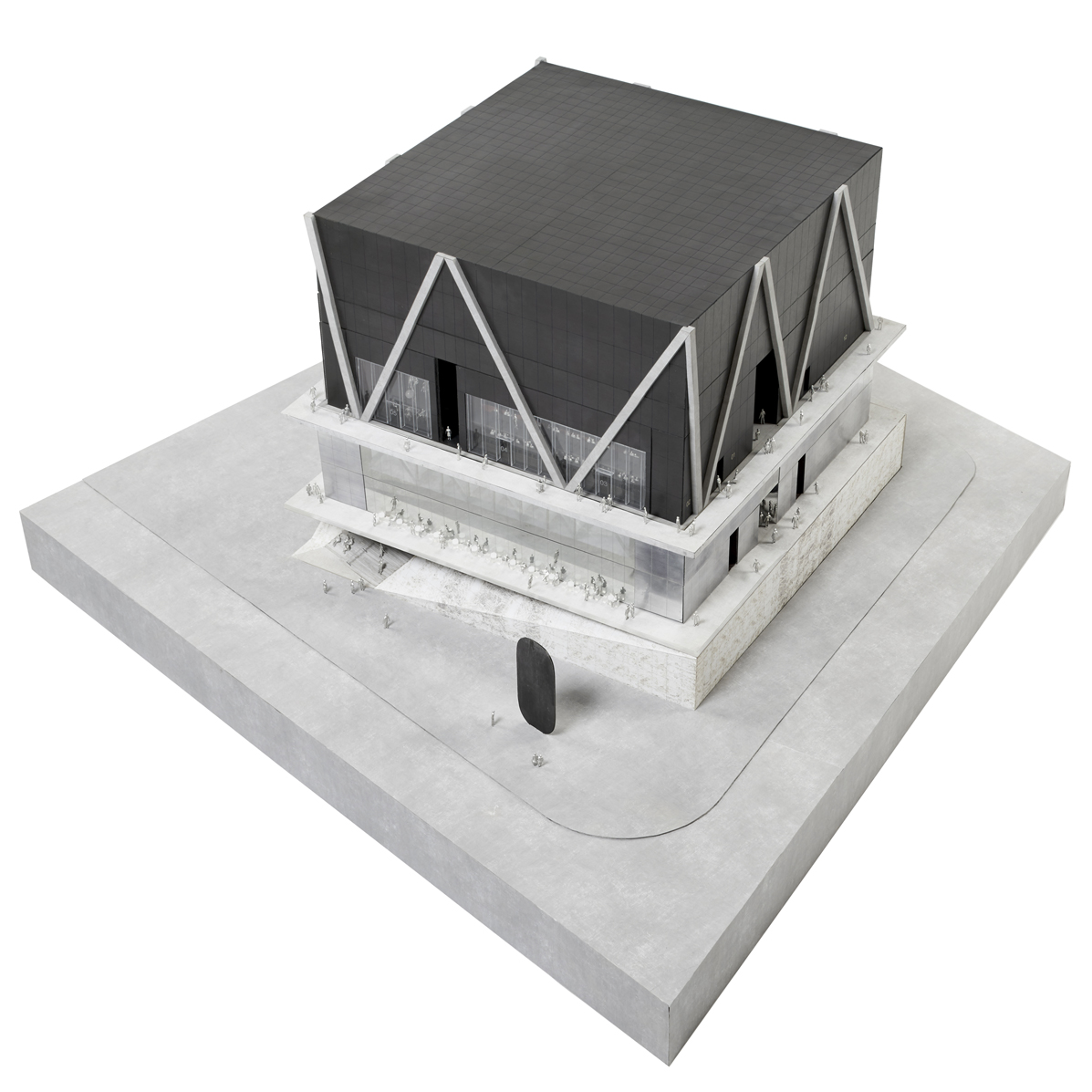
Digital model of the Ronald O. Perelman Performing Arts Center at the World Trade Center without the facade. By Chris Janjic
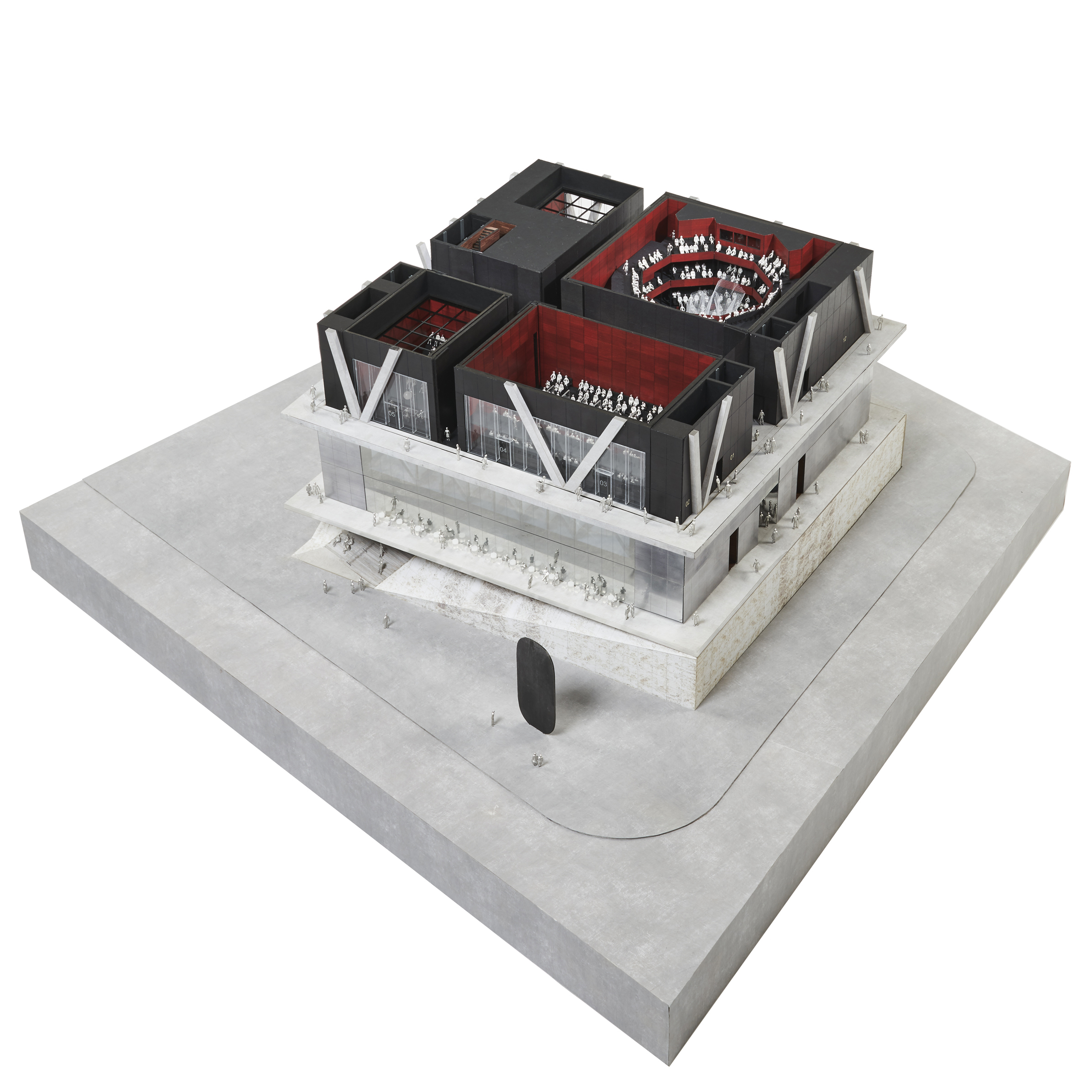
Digital model of the play level at the Ronald O. Perelman Performing Arts Center at the World Trade Center. By Chris Janjic
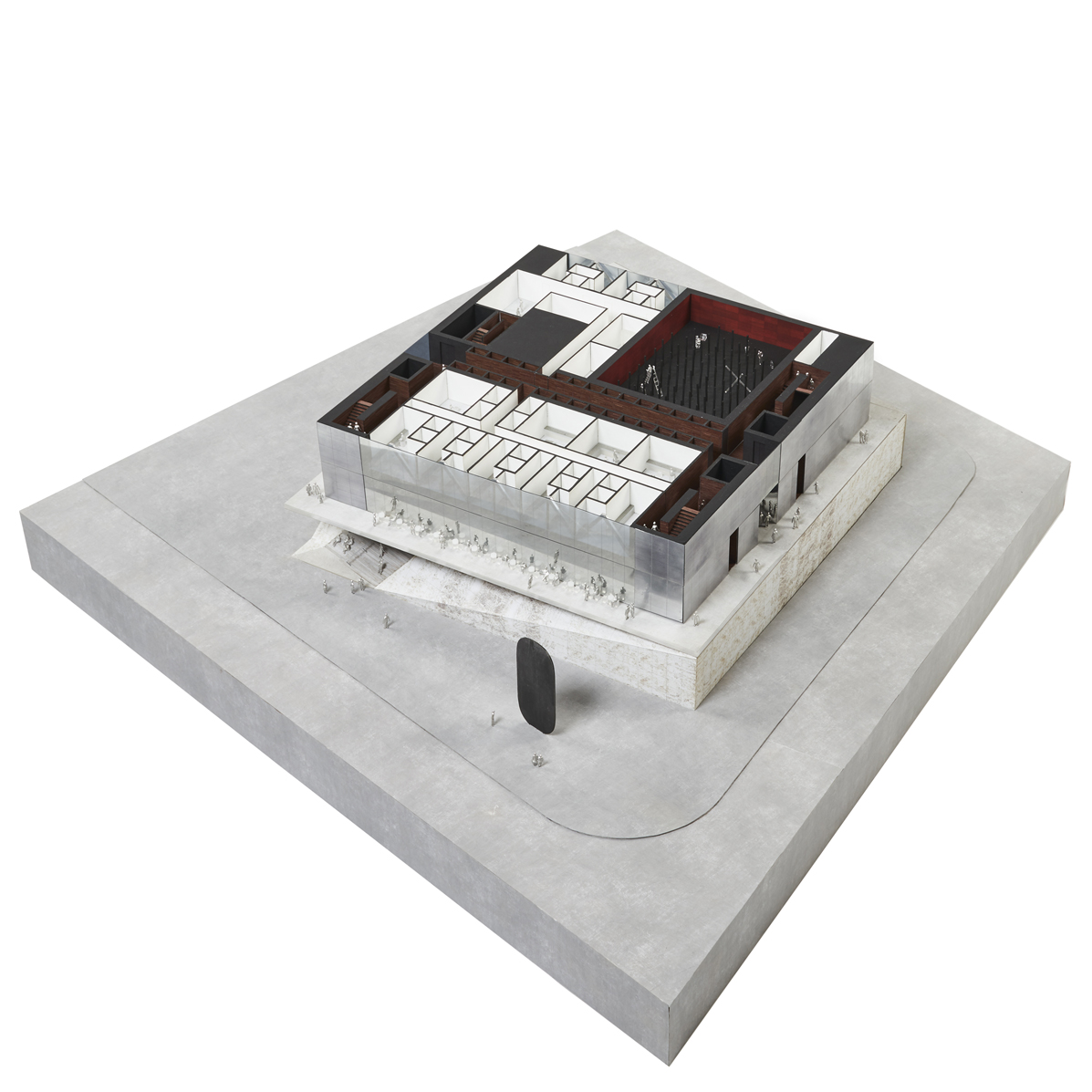
Digital model of the play level at the Ronald O. Perelman Performing Arts Center at the World Trade Center. By Chris Janjic

Digital model of the lower (lobby) level at the Ronald O. Perelman Performing Arts Center at the World Trade Center. By Chris Janjic
Maggie Boepple, the president and director of the center, said there is “a lot of talent in New York.” She said this will be a “home for creativity” and a “birthplace.” She sees it playing host to everything from a rock and roll concert to small, un-miced performances.
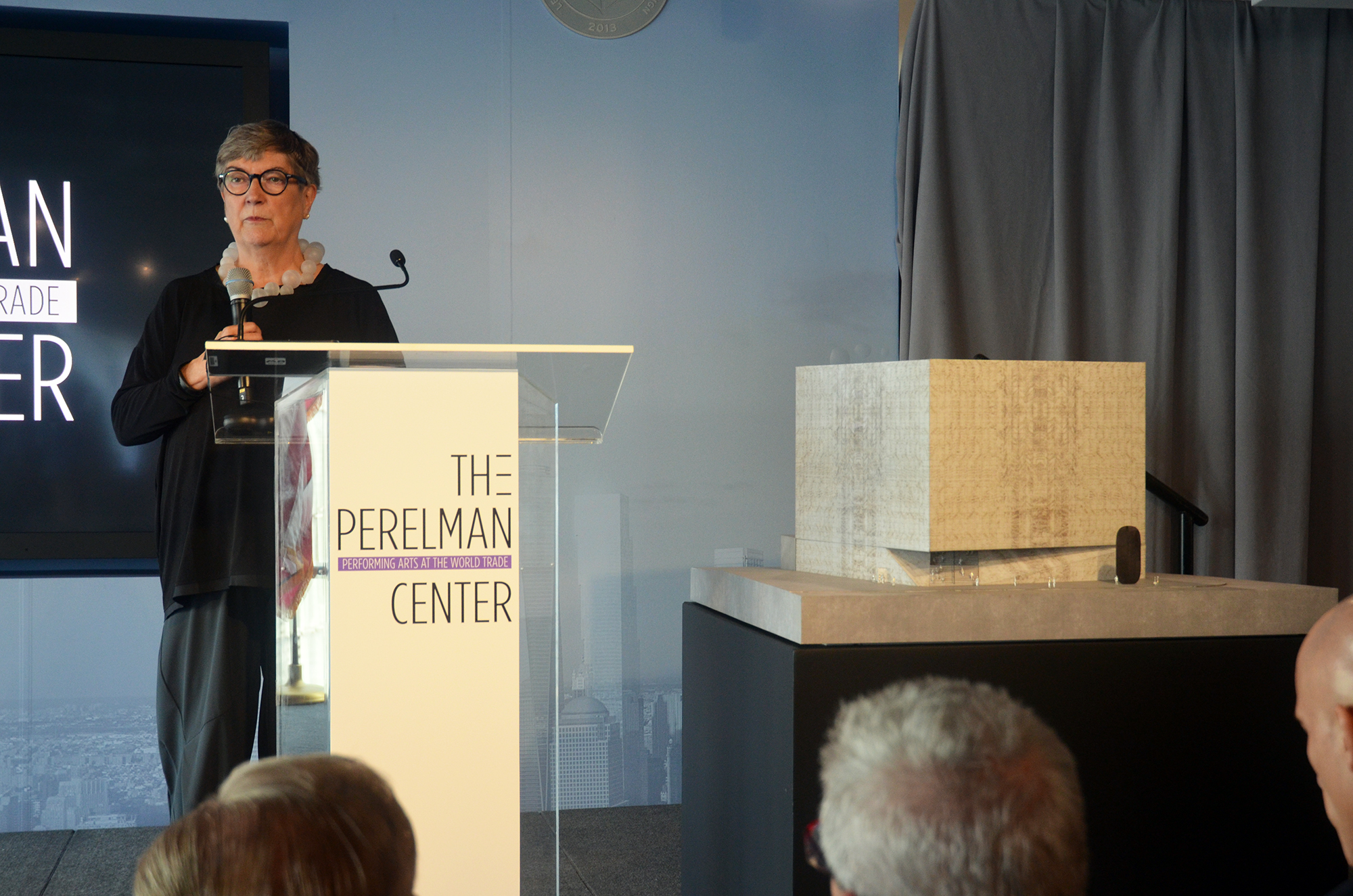
Maggie Boepple at the design unveiling for the Ronald O. Perelman Performing Arts Center at the World Trade Center. Photo by Evan Bindelglass
It could also become a home for the Tribeca Film Festival, and the festival’s Jane Rosenthal was in attendance. She hopes there will be yoga classes and, perhaps, it could even serve as the area’s polling place. She thinks having people vote there would be very symbolic.
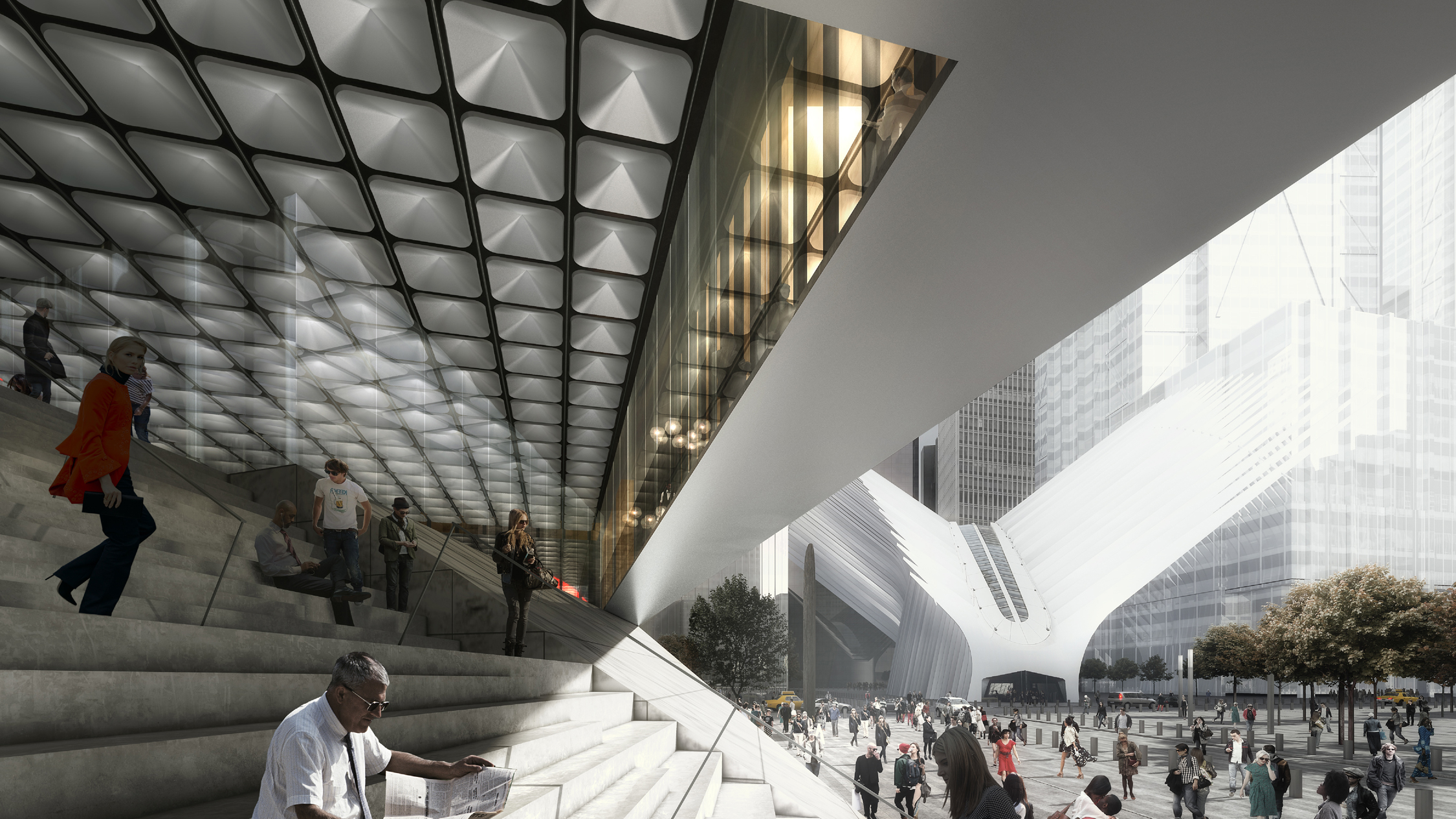
Day rendering of the exterior stairs at the Ronald O. Perelman Performing Arts Center at the World Trade Center. Rendering by LUXIGON
“We will defy expectations,” she added.
The unveiling of the design comes only a little over two months since it was announced that it would be named for philanthropist Perelman, who donated $75 million.
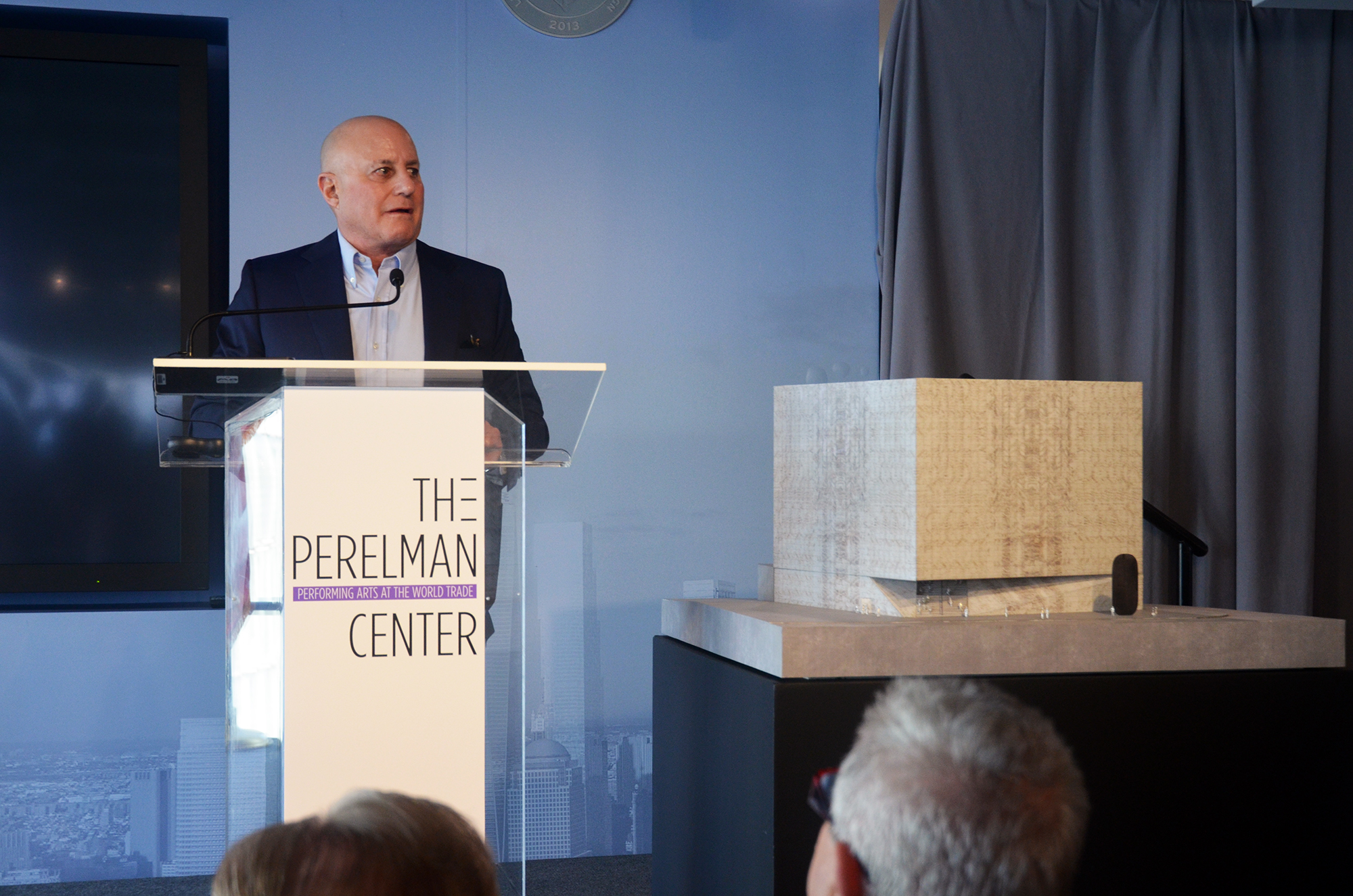
Ronald O. Perelman at the design unveiling for the Ronald O. Perelman Performing Arts Center at the World Trade Center. Photo by Evan Bindelglass
Boepple said they now have $170 million of the $250 million they’ll need. $99 million will come from the U.S. Department of Housing and Urban Development via the Lower Manhattan Development Corporation, but none will come from the city or state.
Perelman sees it becoming “the iconic performing arts center of the world.” “[It] should be a center that tells the world we remember those lost on 9/11.”
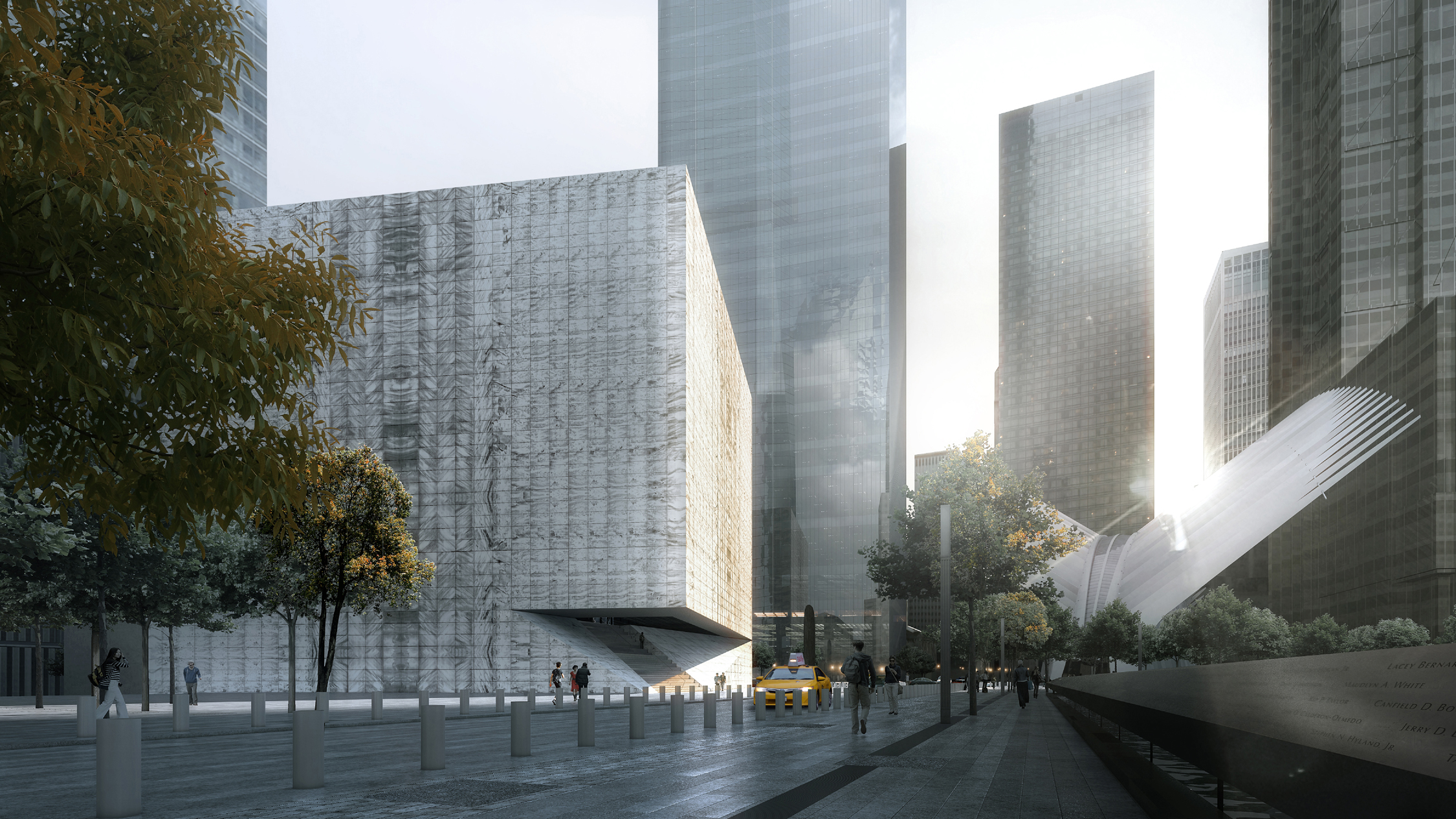
Dawn rendering, from the west, of the Ronald O. Perelman Performing Arts Center at the World Trade Center. Rendering by LUXIGON
He described it as “an alternative to hate and destruction” and said the translucent marble will shine “like a beacon.”
He added that, as chairman, Streisand will be “exciting, committed, and dedicated.”
World Trade Center developer Larry Silverstein, who hosted the design unveiling at the 7 World Trade Center offices of Silverstein Properties, opened the event, saying he was “celebrating the rebirth of Lower Manhattan.” “Downtown is back as a premiere place for business,” he said.
World Trade Center master planner Daniel Libeskind said the center’s location is “just at the hub of activity” and its design has the “dignity of memory.”
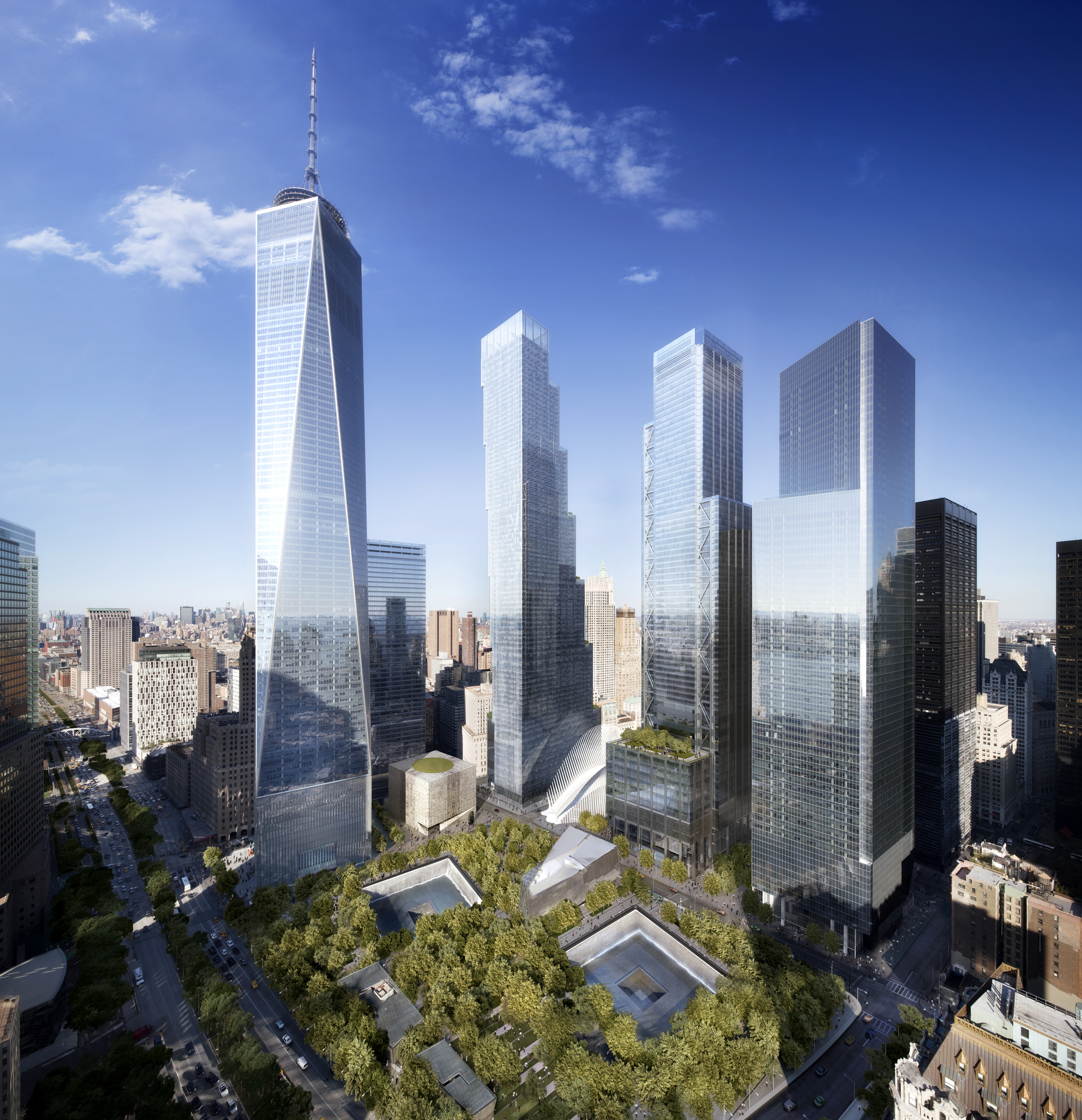
Aerial rendering of the World Trade Center, with the Perelman Performing Arts Center. Rendering by DBOX
Tuesday’s design unveiling also came with a website launch. The center is slated to open in early 2020 and this design comes after one by Frank Gehry was tossed out about two years ago.
Subscribe to YIMBY’s daily e-mail
Follow YIMBYgram for real-time photo updates
Like YIMBY on Facebook
Follow YIMBY’s Twitter for the latest in YIMBYnews

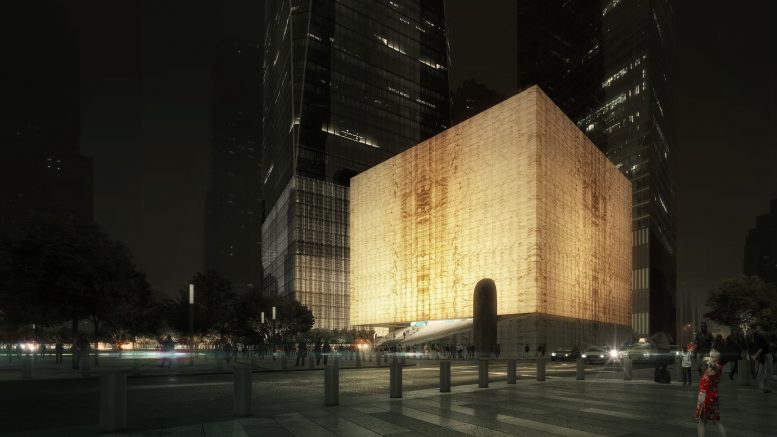
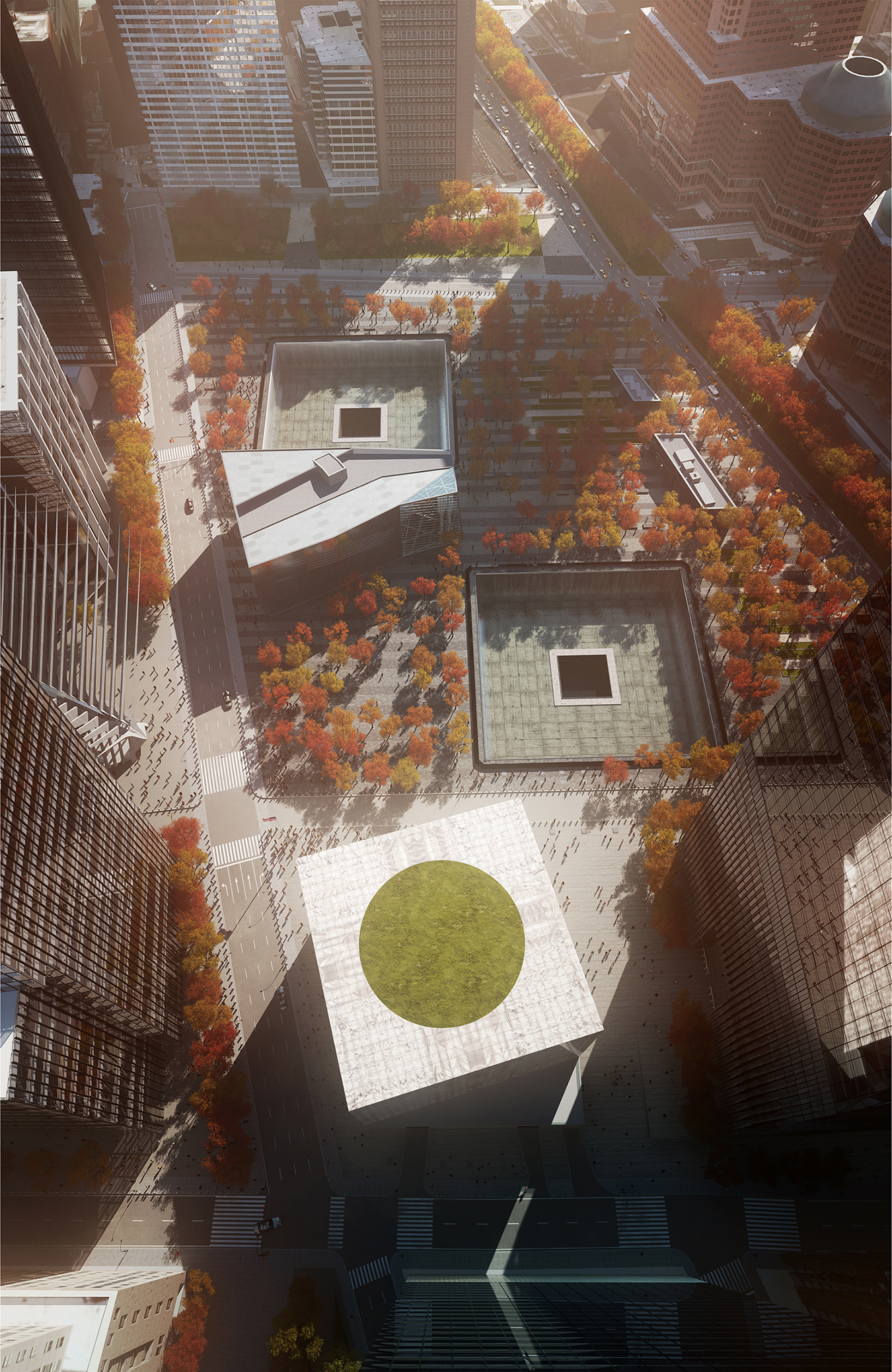




They’ve done it, Madison Cube Gardens from Futurama is being built!
What is the black thing outside the cube?
There is a difference between original and rebuild, not alike but beautiful at all of design better now. (I love it)
No roof access?
I had liked Gehry’s (rejected) design, but now that I see this, I can’t think of a better solution. It is so respectful of the site, yet in its simplicity so commanding. And who could have imagined that the view from above would be so eloquent, almost a memorial in itself and certainly a link to the “forest” of the plaza. Thank god there’s no access to the roof: keep that green circle untrammeled; there are so many other vantage points from which to view the plaza.
That Barbra Streisand will be the chairman of the center: another stroke of genius. Money well spent, Mr. Perelman! Thank you!
For God’s sake, please pull all of those new towers down