As three residential skyscrapers begin their ascent skyward at 28-10 Jackson Avenue, in Long Island City, renderings for them have finally surfaced per the Wall Street Journal. The towers will stand 43, 45, and 53 stories, respectively, and will together encompass an enormous 1,687,776 square feet. There will be 1,900 residential units and 13,807 square feet of ground-floor retail space. In addition to a slew of amenities, the complex will sport a private 2.5-acre park in the center. Goldstein, Hill, & West Architects is behind the design. Tishman Speyer and H&R Real Estate Investment Trust are the developers.
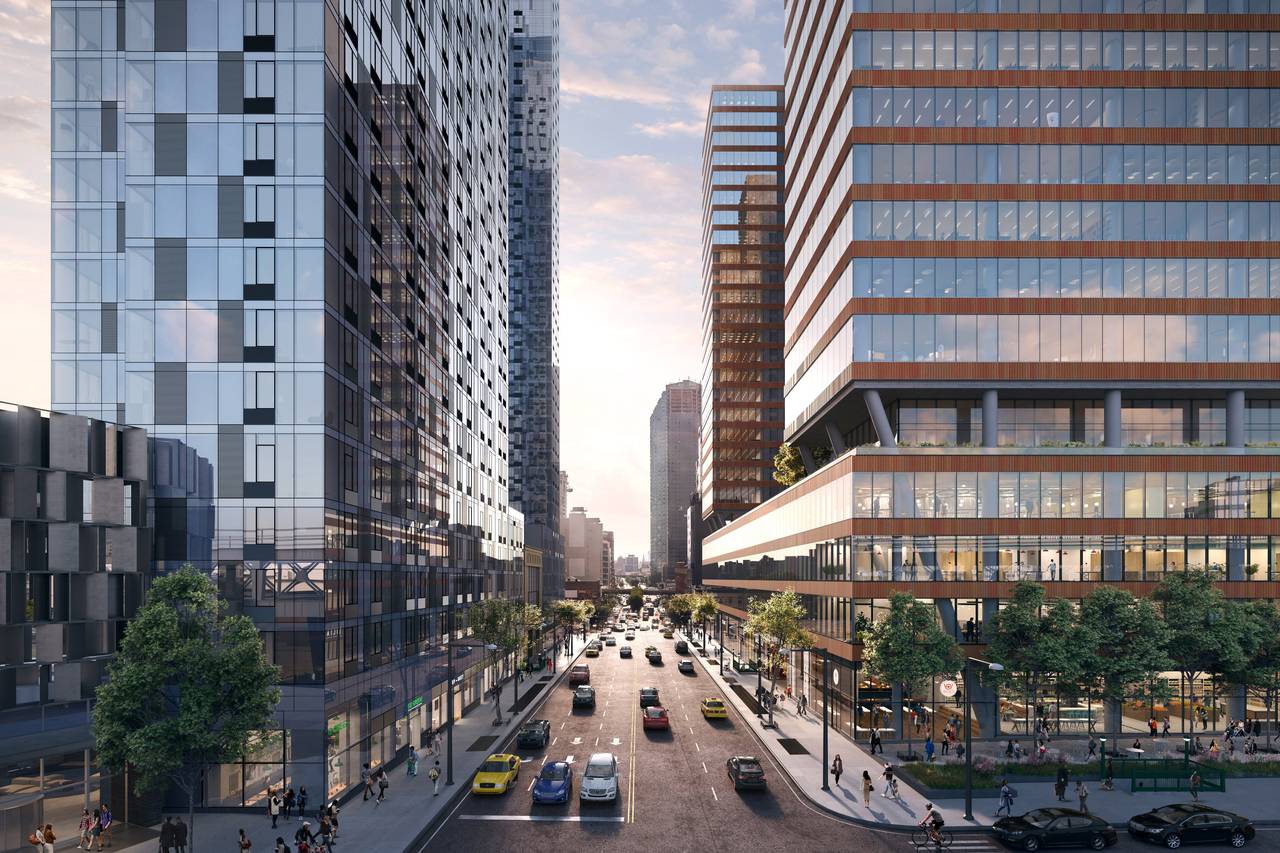
28-10 Jackson Avenue at left — 28-07 Jackson Avenue at right. Rendering via the Wall Street Journal.
The renderings also offer another look at Tishman Speyer’s 27-story, two-towered, 1.1-million-square-foot commercial project at 28-07 Jackson Avenue, located directly across the street. Already over 800,000 square feet of office space has been pre-leased, 250,000 square feet by WeWork Cos. and 550,000 square feet by Macy’s Inc. There will also be 43,000 square feet of retail space and a food hall in the four-story base. Qatari Diar is a co-developer in the project and MdeAS Architects is behind the design.
The residential complex should see construction wrap up in 2018, while the office complex should be complete in 2019.
Subscribe to the YIMBY newsletter for weekly updates on New York’s top projects
Subscribe to YIMBY’s daily e-mail
Follow YIMBYgram for real-time photo updates
Like YIMBY on Facebook
Follow YIMBY’s Twitter for the latest in YIMBYnews

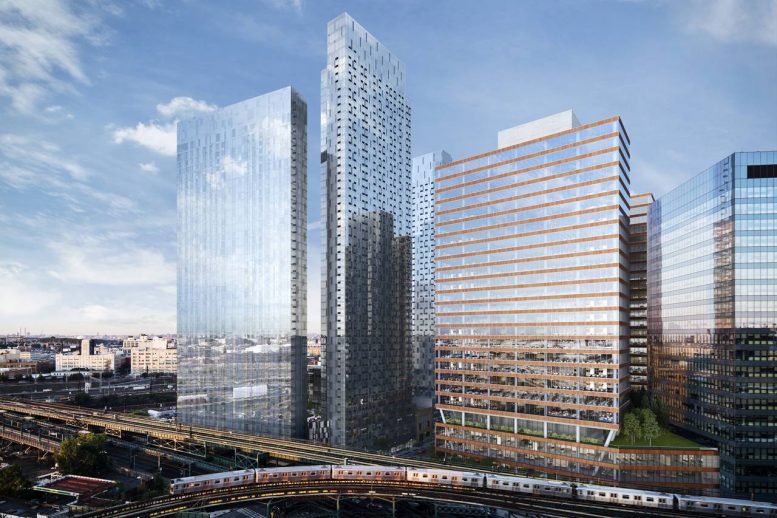
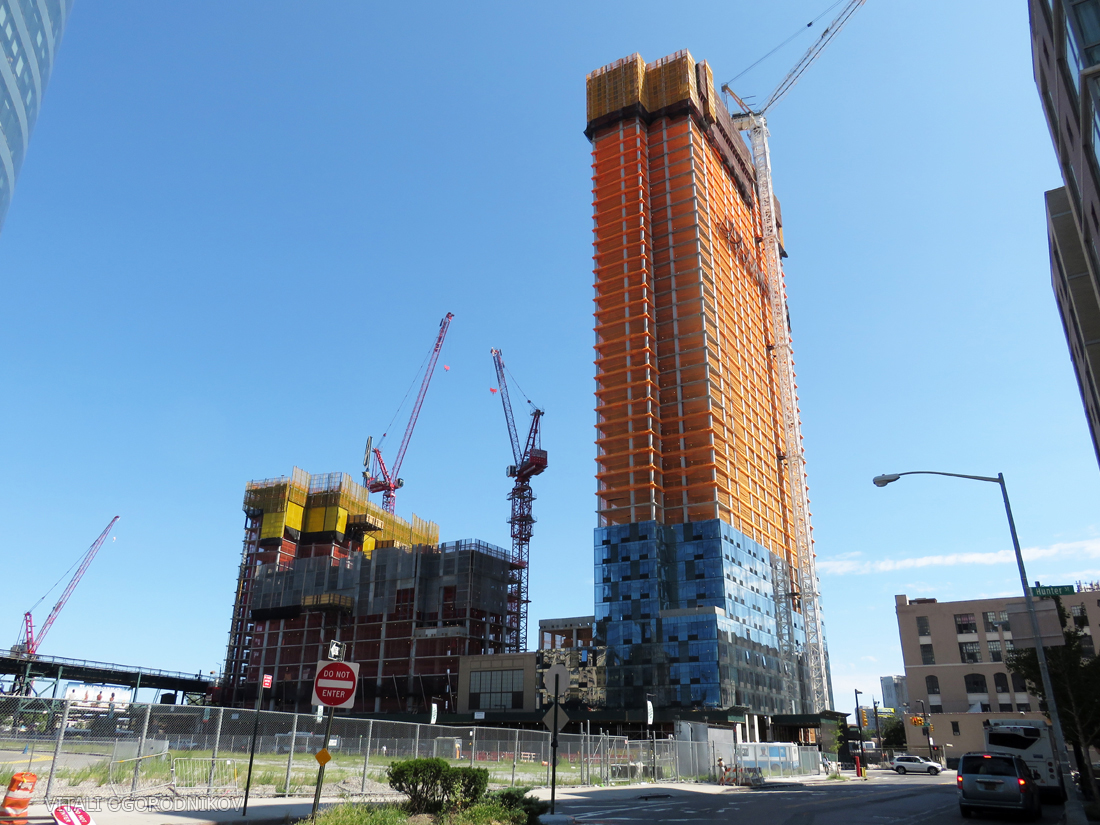

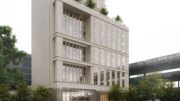
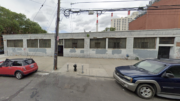

Such big buildings, in such a low rise area…its as if the exposure will be likened to modern tenement air-shafts. Oh planning, why don’t you plan?
Yeah, don’t you miss the vacant lots and abandoned industrial yards?
This type of thinking is stupid, cut it out. LIC is going to be Midtown East, there is not stopping that.
Looks like low rise areas will be high rise in the future.
It’s a five min subway ride to Grand Central. There is no reason this area shouldn’t be packed with tall buildings.
The block just west to the office building houses a building of around 60-70 stories, and a similar height building an extra two stories west. So this is definitely NOT a low rise area.