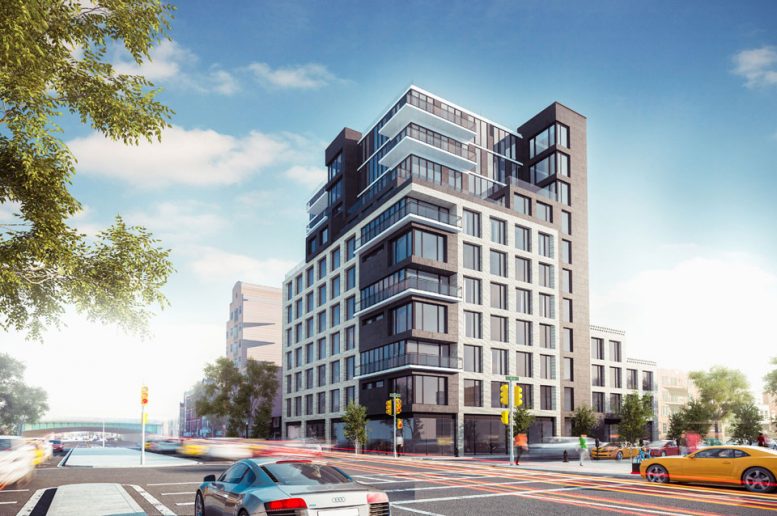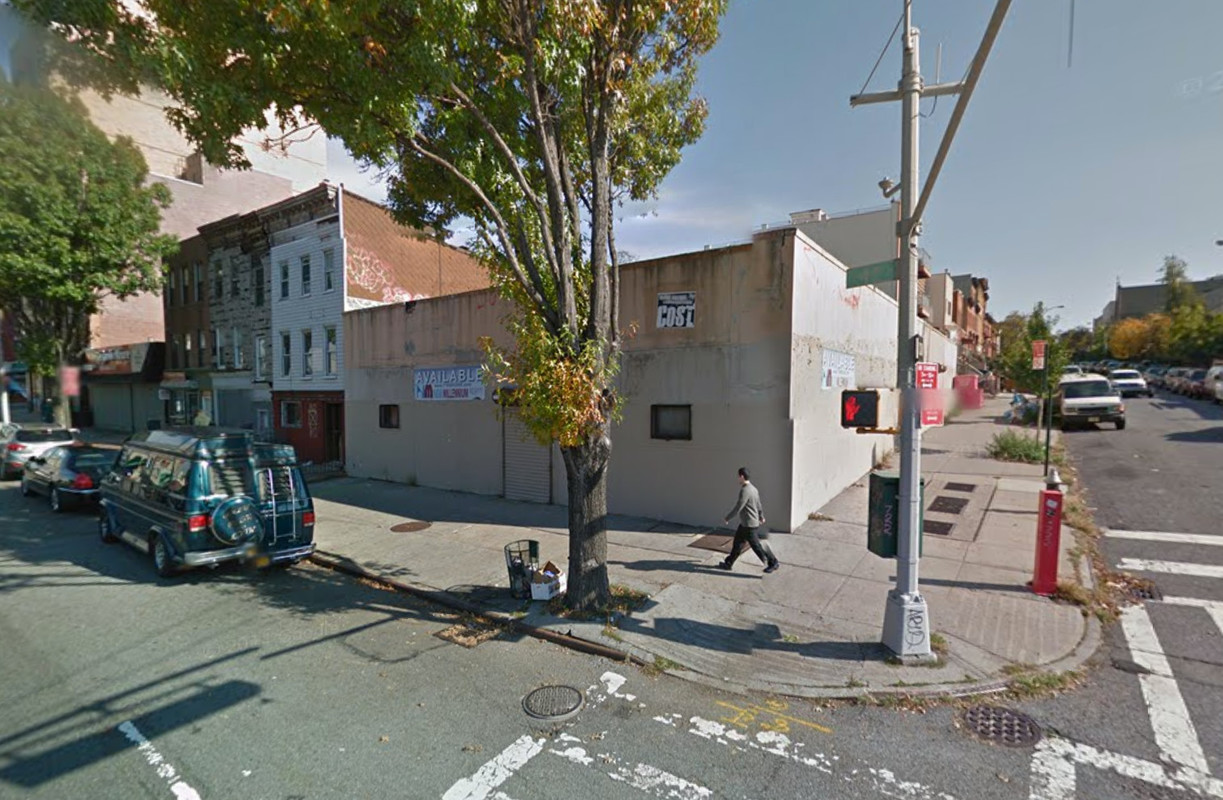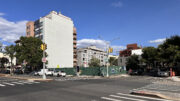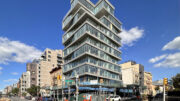A rendering has been revealed of the 11-story, 73-unit mixed-use building planned at 609 Fourth Avenue, located on the corner of 18th Street in South Slope. Recently filed new building applications indicate the project will encompass 93,050 square feet. It will include 4,960 square feet of ground-floor retail space. The residential units above should average 785 square feet apiece, indicative of rental apartments. CGI Strategies is the developer and Issac & Stern Architects is behind the design, DNAinfo reported. The 12,520-square-foot assemblage currently consists of three three-story townhouses along Fourth Avenue, a single-story commercial building on the corner, and a small vacant lot along 18th Street. Demolition permits were filed earlier this year. The Prospect Avenue stop on the R train is two blocks away.
Subscribe to the YIMBY newsletter for weekly updates on New York’s top projects
Subscribe to YIMBY’s daily e-mail
Follow YIMBYgram for real-time photo updates
Like YIMBY on Facebook
Follow YIMBY’s Twitter for the latest in YIMBYnews







11-story on mixed-use building, developer attend to make the project for variety purposes and activities.